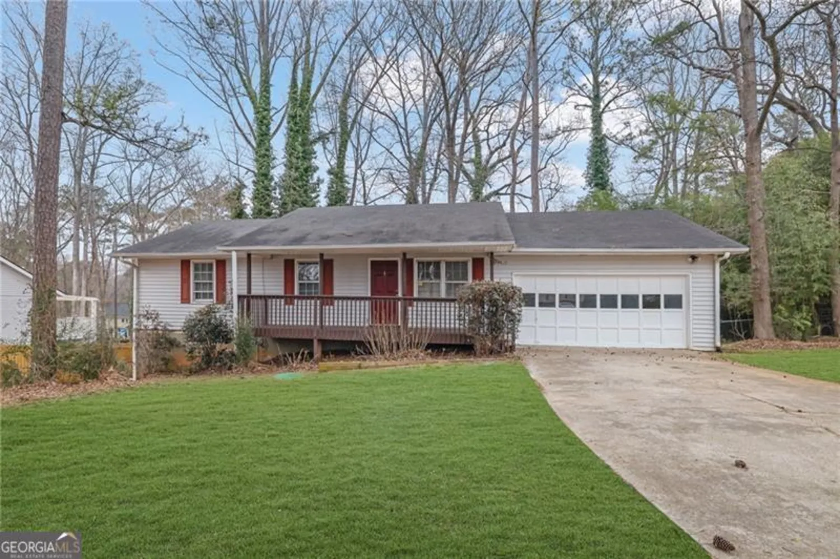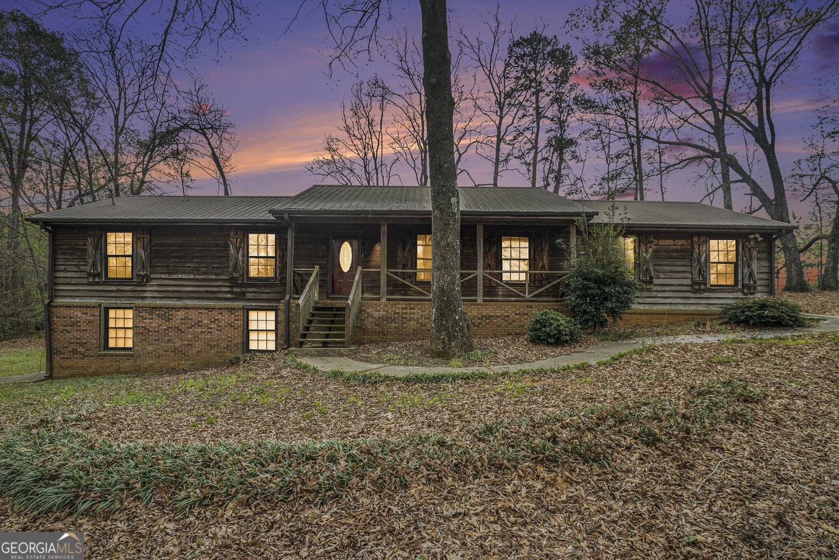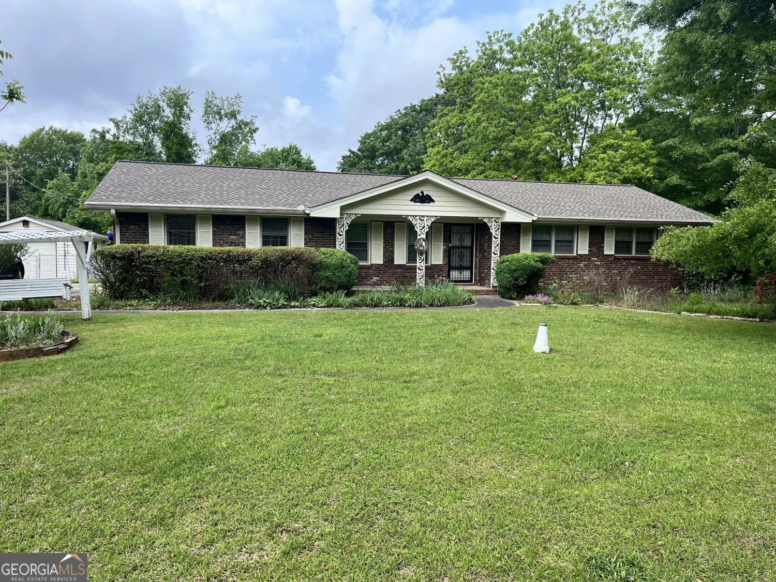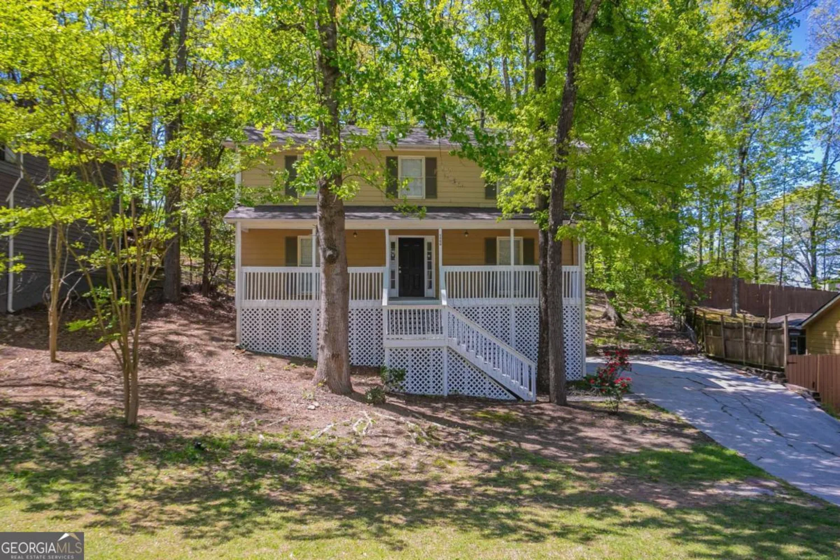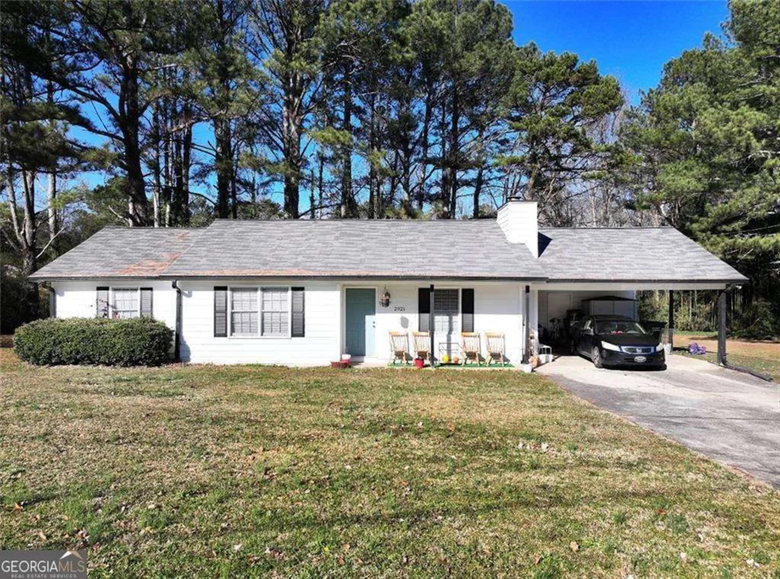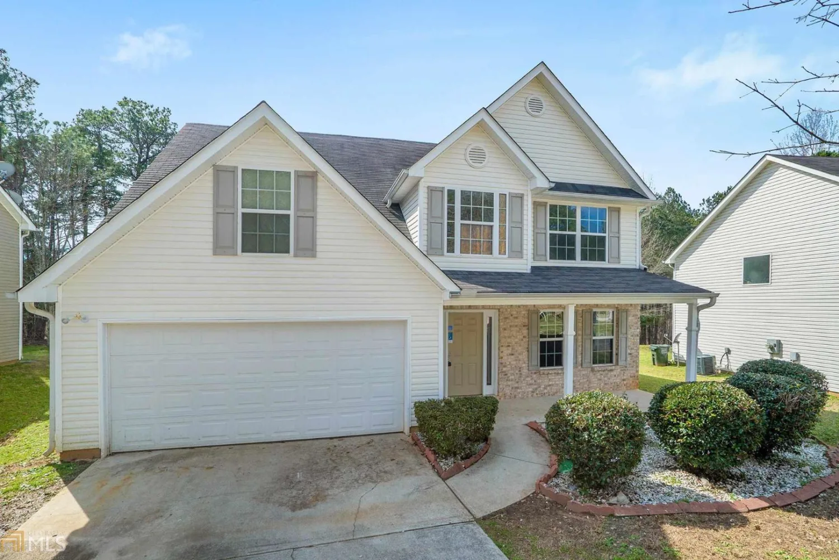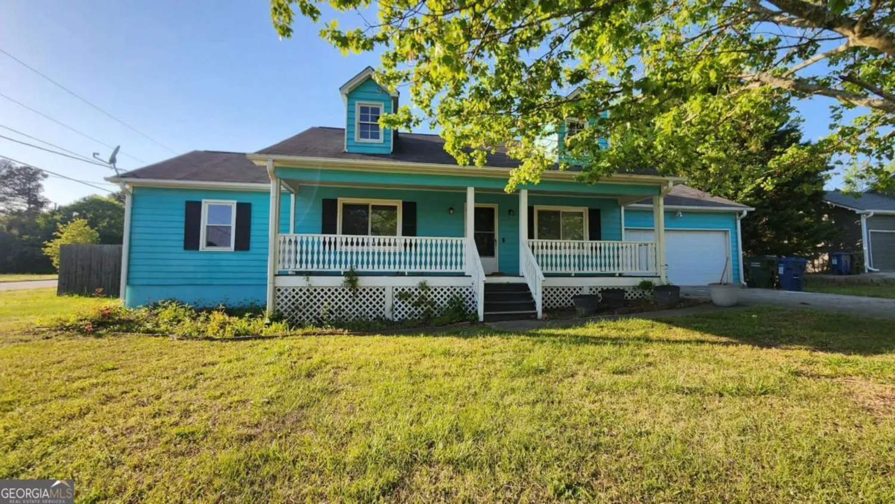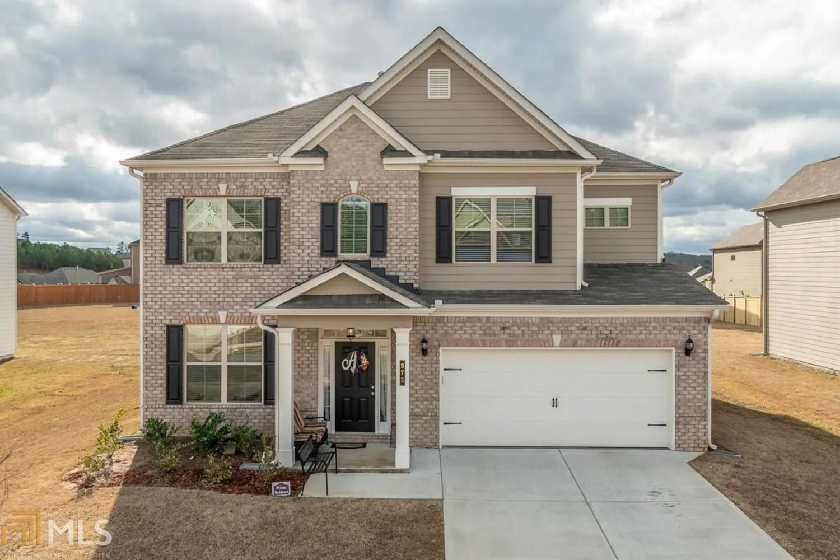2938 parkwood roadSnellville, GA 30039
2938 parkwood roadSnellville, GA 30039
Description
Don't miss this charming mid-century style home nestled in the peaceful and family-friendly community of Snellville. This inviting home offers a unique blend of vintage character and modern comfort. As you step inside, youCOll be greeted by a vaulted entry that creates an open, airy atmosphere. The spacious family room is the heart of the home, featuring a stunning stone fireplace that adds warmth and character. The kitchen offers a clean and bright space to prepare meals, with ample storage and counter space. The home features three comfortable bedrooms and two well-appointed bathrooms. The master suite is a true retreat, with a spa-like bath that includes a separate tub and shower. For outdoor enjoyment, step out onto the covered back porchCoideal for sipping morning coffee, hosting weekend barbecues, or simply enjoying the peaceful surroundings. Located in the desirable Snellville area, this home offers the perfect balance of privacy and convenience. ItCOs close to schools, parks, and shopping, with easy access to major roads and highways for a quick commute.
Property Details for 2938 Parkwood Road
- Subdivision Complexnone
- Architectural StyleOther
- ExteriorOther
- Parking FeaturesGarage
- Property AttachedYes
LISTING UPDATED:
- StatusActive
- MLS #10486160
- Days on Site10
- Taxes$4,030 / year
- MLS TypeResidential
- Year Built1979
- Lot Size0.40 Acres
- CountryGwinnett
LISTING UPDATED:
- StatusActive
- MLS #10486160
- Days on Site10
- Taxes$4,030 / year
- MLS TypeResidential
- Year Built1979
- Lot Size0.40 Acres
- CountryGwinnett
Building Information for 2938 Parkwood Road
- StoriesOne
- Year Built1979
- Lot Size0.4000 Acres
Payment Calculator
Term
Interest
Home Price
Down Payment
The Payment Calculator is for illustrative purposes only. Read More
Property Information for 2938 Parkwood Road
Summary
Location and General Information
- Community Features: None
- Directions: GPS is accurate to this location.
- Coordinates: 33.828932,-84.032148
School Information
- Elementary School: Centerville
- Middle School: Shiloh
- High School: Shiloh
Taxes and HOA Information
- Parcel Number: R6033 039
- Tax Year: 2024
- Association Fee Includes: None
- Tax Lot: 10
Virtual Tour
Parking
- Open Parking: No
Interior and Exterior Features
Interior Features
- Cooling: Central Air
- Heating: Forced Air
- Appliances: Dishwasher
- Basement: None
- Fireplace Features: Family Room
- Flooring: Laminate
- Interior Features: Master On Main Level, Vaulted Ceiling(s)
- Levels/Stories: One
- Main Bedrooms: 3
- Bathrooms Total Integer: 2
- Main Full Baths: 2
- Bathrooms Total Decimal: 2
Exterior Features
- Construction Materials: Vinyl Siding
- Roof Type: Composition
- Laundry Features: Other
- Pool Private: No
Property
Utilities
- Sewer: Septic Tank
- Utilities: Electricity Available
- Water Source: Public
Property and Assessments
- Home Warranty: Yes
- Property Condition: Resale
Green Features
Lot Information
- Above Grade Finished Area: 1366
- Common Walls: No Common Walls
- Lot Features: Private
Multi Family
- Number of Units To Be Built: Square Feet
Rental
Rent Information
- Land Lease: Yes
Public Records for 2938 Parkwood Road
Tax Record
- 2024$4,030.00 ($335.83 / month)
Home Facts
- Beds3
- Baths2
- Total Finished SqFt1,366 SqFt
- Above Grade Finished1,366 SqFt
- StoriesOne
- Lot Size0.4000 Acres
- StyleSingle Family Residence
- Year Built1979
- APNR6033 039
- CountyGwinnett
- Fireplaces1


