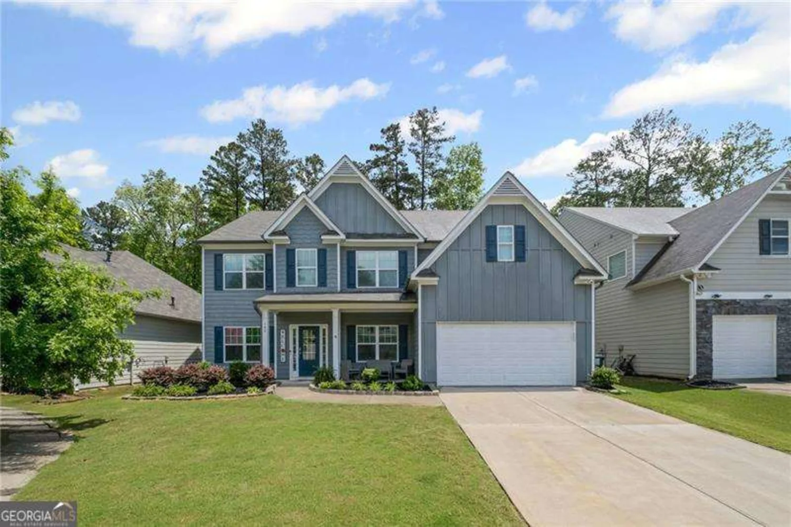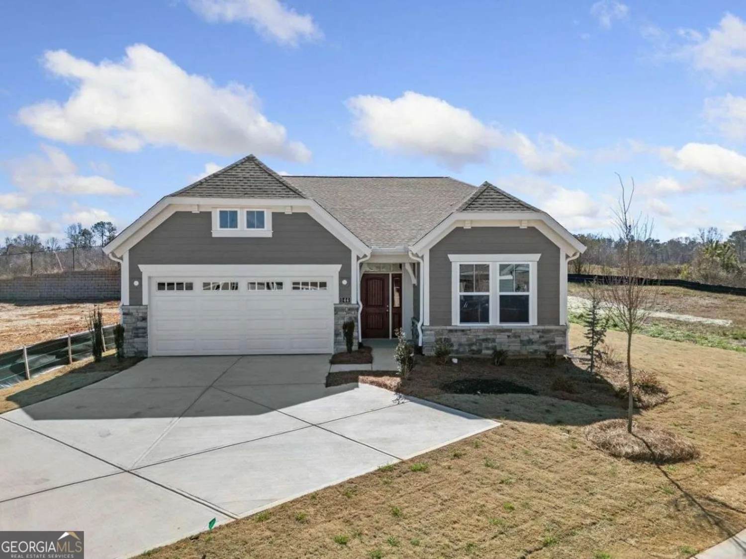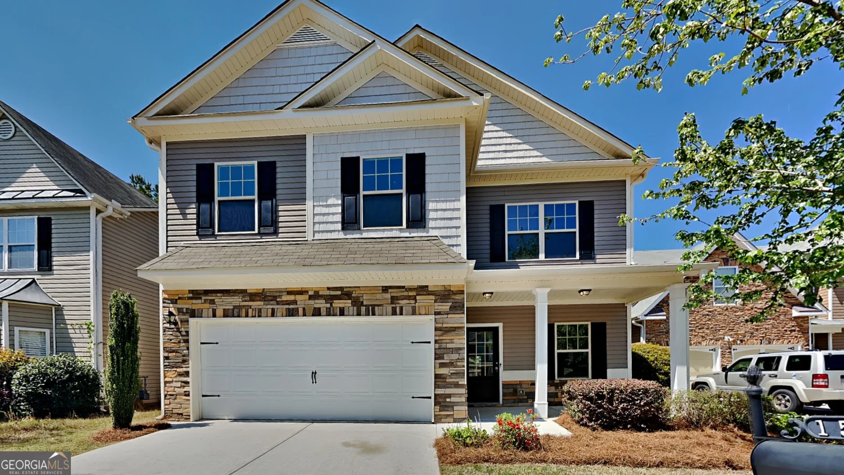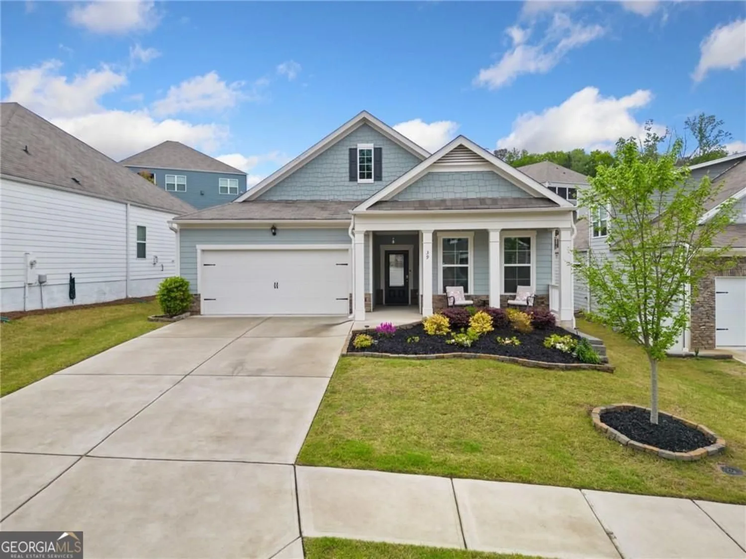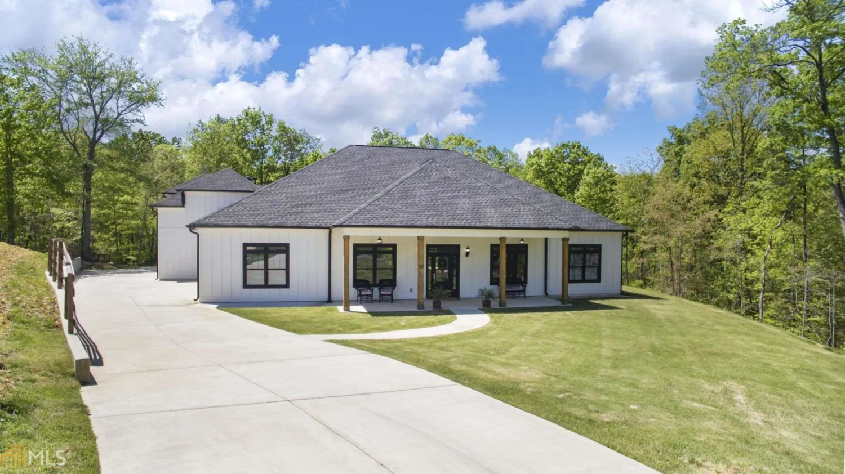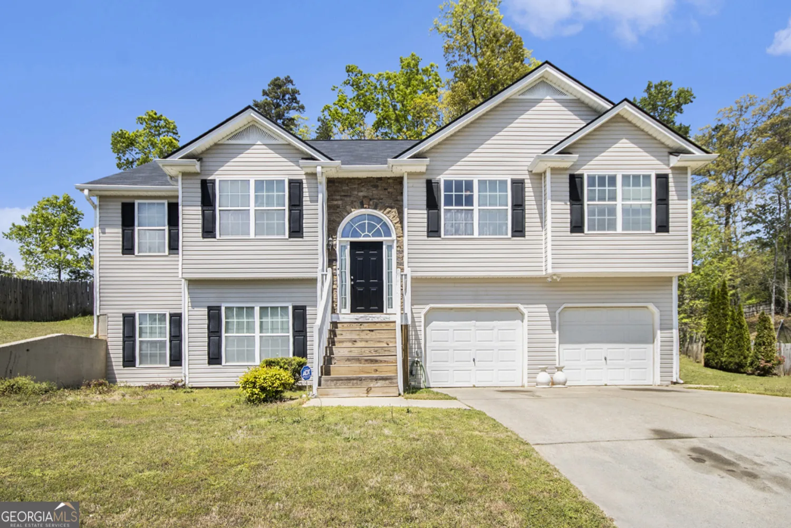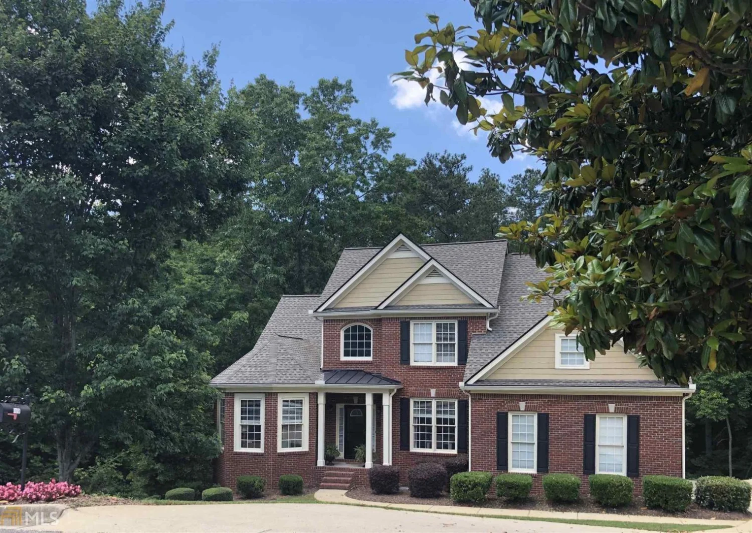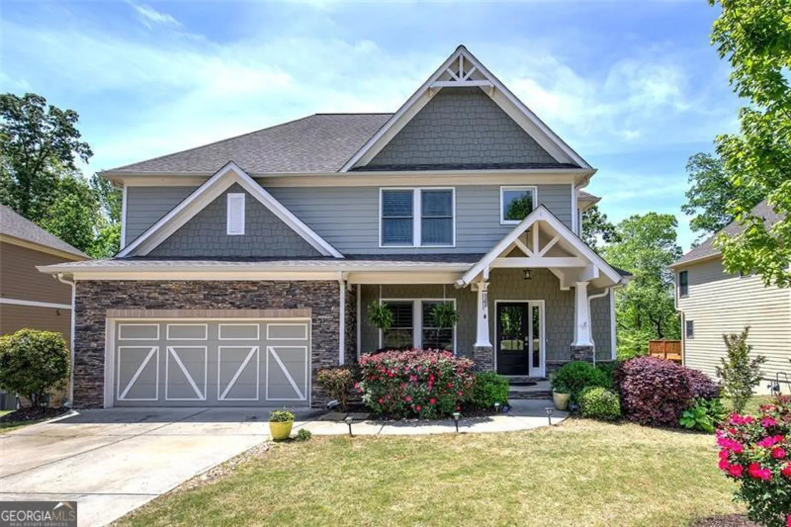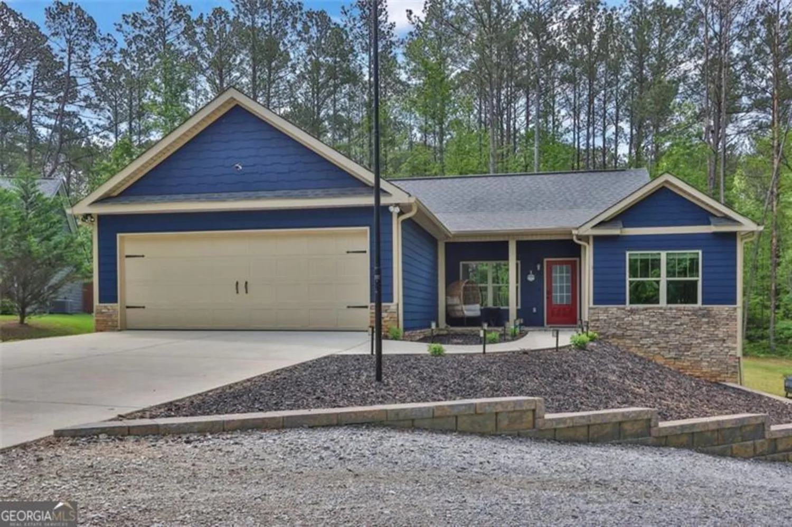115 dorys wayDallas, GA 30157
115 dorys wayDallas, GA 30157
Description
Beautiful One-Level Living Ranch Home with 4 Bedrooms and 3 Full Baths. Enjoy peaceful, one-level living in this stunning, newer-built ranch home. Featuring 4 spacious bedrooms, 3 full bathrooms, and a tranquil screened-in rear porch, this home is designed for both comfort and ease. Perfect for relaxing and reflecting, you can unwind with a good book or swing your cares away while taking in the serene surroundings. Key Features: 4 Bedrooms - Spacious master suite with a luxurious soaking tub and separate frameless glass shower 3 Full Bathrooms - Elegant finishes with tile and granite accents Hand Scraped Hardwood Floors - Throughout the main living areas, adding warmth and character Carpeted Bedrooms - Cozy and inviting Tile Bathrooms and Laundry Room - Easy-to-maintain and stylish Chef's Kitchen - Stainless steel gas range, microwave, dishwasher, granite countertops, and a beautiful travertine backsplash Ceiling Fans - In the coffered ceiling family room, trey ceiling master bedroom, vaulted ceiling front bedroom, and the other two guest rooms Custom Crown Trim Package - Throughout the home, adding a touch of elegance Blinds - Installed throughout the home for privacy and light control Bonus Room - Easily finished upstairs for an additional bedroom, home office, or game/recreation room Insulated Garage Door - And a side entry door for easy access Recent Updates: Dec 2024 New HVAC System - Ensures optimal comfort year-round Outdoor Features: Private Back Yard - Featuring a beautiful dry creek bed and ready for fencing for pets or a swing set. Firepit Area - Right off the patio, perfect for evening relaxation and entertaining Affordable and Low Maintenance: While neighboring 55+ communities offer similar stepless ranch homes, this home provides the same ease of use, without the costly monthly fees. Built with durable rock/cement siding, this property is both low-maintenance and long-lasting. Don't miss your opportunity to own this exquisite ranch home with all the amenities you could want. Right off Dallas Hwy near Costco, Walmart, restaurants and short drive to the Avenues of West Cobb.
Property Details for 115 Dorys Way
- Subdivision ComplexSedgefield
- Architectural StyleCraftsman, Traditional
- Parking FeaturesAttached, Garage, Kitchen Level
- Property AttachedYes
LISTING UPDATED:
- StatusPending
- MLS #10486329
- Days on Site47
- Taxes$4,656 / year
- MLS TypeResidential
- Year Built2015
- Lot Size0.30 Acres
- CountryPaulding
LISTING UPDATED:
- StatusPending
- MLS #10486329
- Days on Site47
- Taxes$4,656 / year
- MLS TypeResidential
- Year Built2015
- Lot Size0.30 Acres
- CountryPaulding
Building Information for 115 Dorys Way
- StoriesOne
- Year Built2015
- Lot Size0.3000 Acres
Payment Calculator
Term
Interest
Home Price
Down Payment
The Payment Calculator is for illustrative purposes only. Read More
Property Information for 115 Dorys Way
Summary
Location and General Information
- Community Features: Clubhouse, Pool, Street Lights, Walk To Schools, Near Shopping
- Directions: Dallas/120 Hwy North from Marietta, after you cross over HWY 92, take next Left into Sedgefield Subdivision, then first Right on Thorn Creek Way, then next Right on Dorys Way. This beautiful Home is on the left.
- Coordinates: 33.918571,-84.753656
School Information
- Elementary School: Mcgarity
- Middle School: P.B. Ritch
- High School: East Paulding
Taxes and HOA Information
- Parcel Number: 75307
- Tax Year: 2024
- Association Fee Includes: Swimming
- Tax Lot: 90
Virtual Tour
Parking
- Open Parking: No
Interior and Exterior Features
Interior Features
- Cooling: Ceiling Fan(s), Central Air
- Heating: Forced Air, Natural Gas
- Appliances: Dishwasher, Disposal, Microwave
- Basement: None
- Fireplace Features: Family Room, Gas Starter
- Flooring: Carpet, Hardwood
- Interior Features: Double Vanity, High Ceilings, Master On Main Level, Separate Shower, Soaking Tub, Tray Ceiling(s), Vaulted Ceiling(s), Walk-In Closet(s)
- Levels/Stories: One
- Window Features: Double Pane Windows
- Kitchen Features: Breakfast Area, Breakfast Bar, Breakfast Room, Pantry, Solid Surface Counters
- Foundation: Slab
- Main Bedrooms: 4
- Bathrooms Total Integer: 3
- Main Full Baths: 3
- Bathrooms Total Decimal: 3
Exterior Features
- Construction Materials: Stone
- Patio And Porch Features: Patio, Porch, Screened
- Roof Type: Composition
- Security Features: Carbon Monoxide Detector(s), Security System
- Laundry Features: Other
- Pool Private: No
Property
Utilities
- Sewer: Public Sewer
- Utilities: Cable Available, Electricity Available, High Speed Internet, Natural Gas Available, Phone Available, Sewer Available, Water Available
- Water Source: Public
- Electric: 220 Volts
Property and Assessments
- Home Warranty: Yes
- Property Condition: Resale
Green Features
Lot Information
- Above Grade Finished Area: 2298
- Common Walls: No Common Walls
- Lot Features: Level, Private
Multi Family
- Number of Units To Be Built: Square Feet
Rental
Rent Information
- Land Lease: Yes
Public Records for 115 Dorys Way
Tax Record
- 2024$4,656.00 ($388.00 / month)
Home Facts
- Beds4
- Baths3
- Total Finished SqFt2,298 SqFt
- Above Grade Finished2,298 SqFt
- StoriesOne
- Lot Size0.3000 Acres
- StyleSingle Family Residence
- Year Built2015
- APN75307
- CountyPaulding
- Fireplaces1


