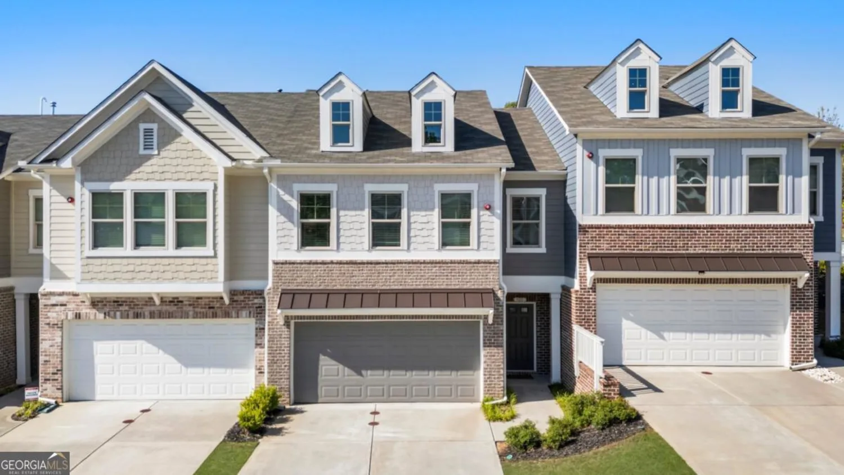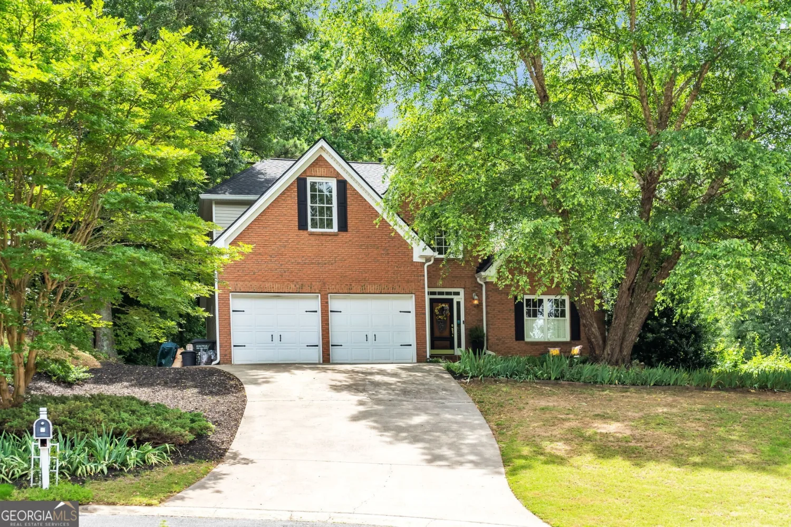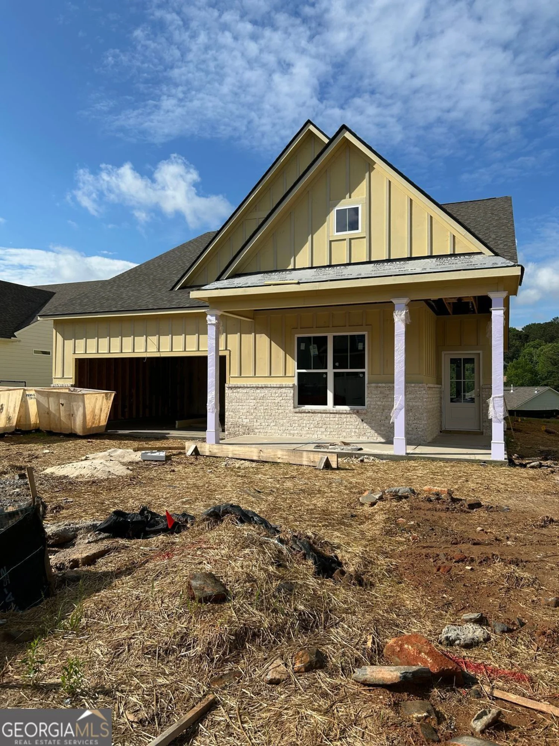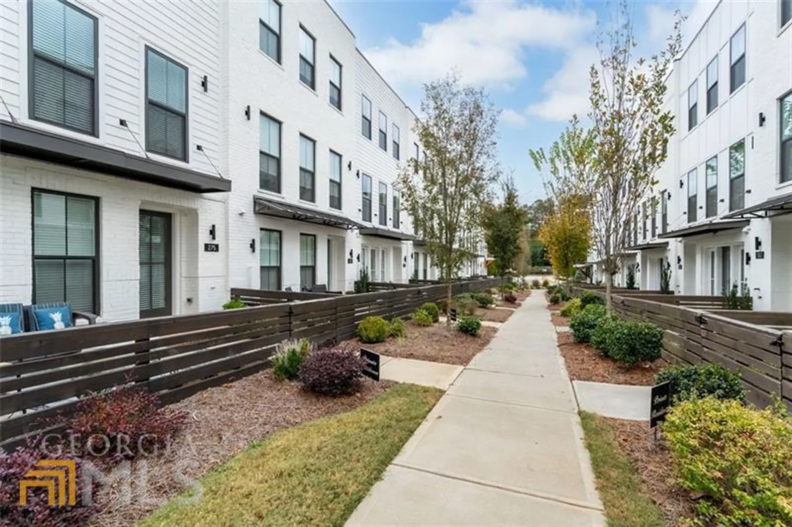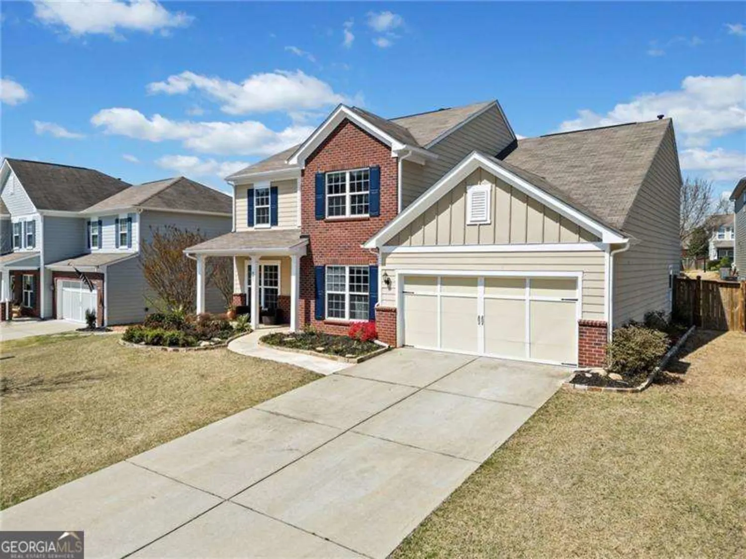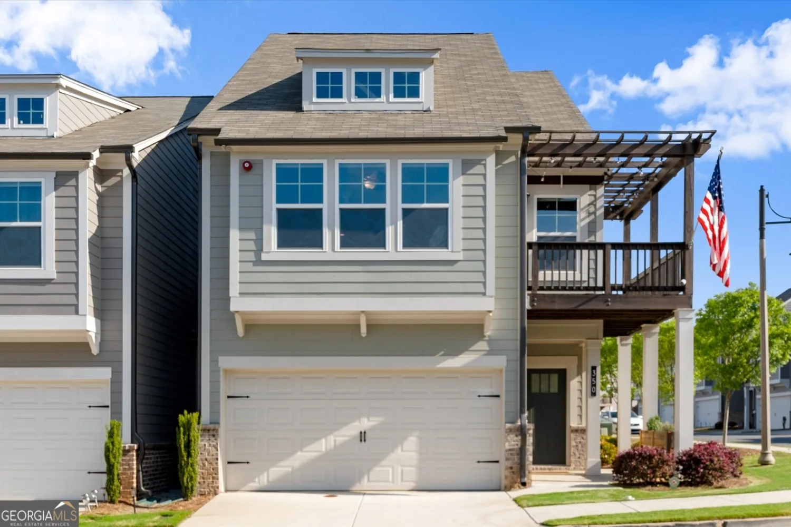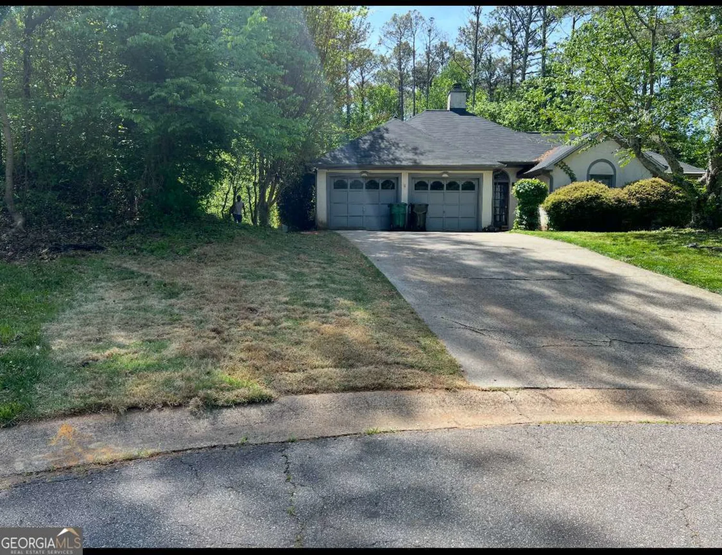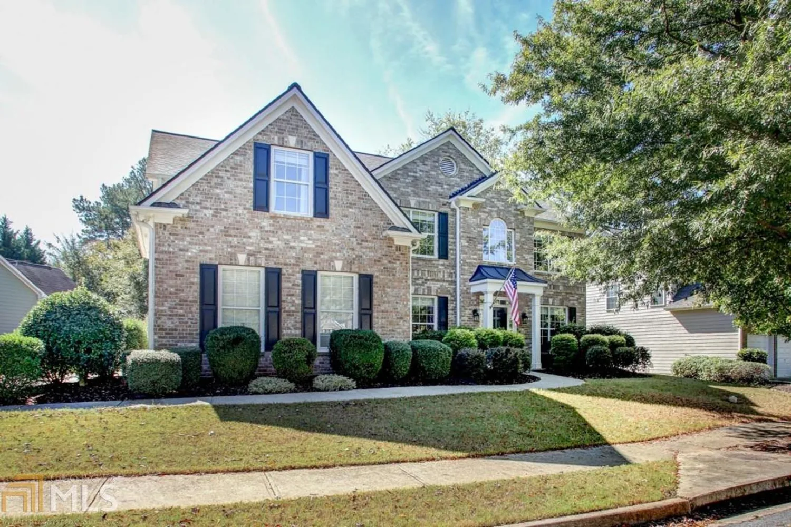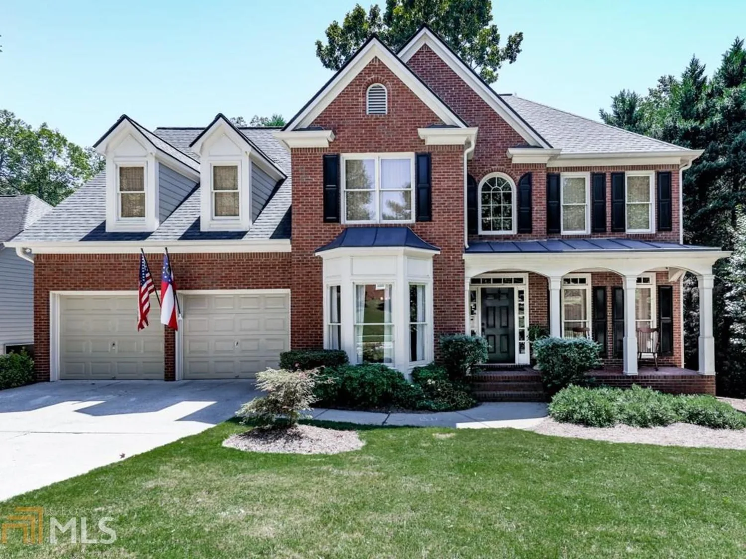4057 watkins glen driveWoodstock, GA 30189
4057 watkins glen driveWoodstock, GA 30189
Description
Imagine the endless possibilities that await you in this incredible Woodstock residence! With its impressive array of features, this home is the perfect canvas for creating lifelong memories with all your friends and family. The main floor showcases a beautifully renovated kitchen with painted cabinets, tile backsplash, and granite countertops that will inspire your inner chef. The bright and airy family room features expansive windows with views of the private backyard. A separate dining area, formal living room, and office space complete the main level with hardwoods throughout, creating a warm and inviting atmosphere. Upstairs, you'll find five spacious bedrooms, including a luxurious owners suite with a whirlpool tub, separate tile shower, dual vanities, and a walk-in closet. The basement offers a unique theater room, separate eating area, a gym/dance studio, and a sixth bedroom, providing endless entertainment options. Last but not least, a fully equipped workshop is perfect for the hobbyist or entrepreneur. The secluded backyard features a privacy fence, fire pit area, covered patio, and grilling deck. Don't miss your chance to own this amazing property and start living your dream!
Property Details for 4057 Watkins Glen Drive
- Subdivision ComplexWyngate
- Architectural StyleTraditional
- Parking FeaturesGarage, Kitchen Level, Side/Rear Entrance
- Property AttachedYes
- Waterfront FeaturesNo Dock Or Boathouse
LISTING UPDATED:
- StatusClosed
- MLS #10486370
- Days on Site10
- Taxes$4,290 / year
- MLS TypeResidential
- Year Built1991
- Lot Size0.32 Acres
- CountryCherokee
LISTING UPDATED:
- StatusClosed
- MLS #10486370
- Days on Site10
- Taxes$4,290 / year
- MLS TypeResidential
- Year Built1991
- Lot Size0.32 Acres
- CountryCherokee
Building Information for 4057 Watkins Glen Drive
- StoriesTwo
- Year Built1991
- Lot Size0.3180 Acres
Payment Calculator
Term
Interest
Home Price
Down Payment
The Payment Calculator is for illustrative purposes only. Read More
Property Information for 4057 Watkins Glen Drive
Summary
Location and General Information
- Community Features: Clubhouse, Park, Playground, Pool, Sidewalks, Street Lights, Tennis Court(s)
- Directions: see attached
- Coordinates: 34.134734,-84.573626
School Information
- Elementary School: Bascomb
- Middle School: Booth
- High School: Etowah
Taxes and HOA Information
- Parcel Number: 15N04B 203
- Tax Year: 2024
- Association Fee Includes: Swimming, Tennis
Virtual Tour
Parking
- Open Parking: No
Interior and Exterior Features
Interior Features
- Cooling: Ceiling Fan(s), Central Air
- Heating: Central, Zoned
- Appliances: Dishwasher, Microwave
- Basement: Daylight, Exterior Entry, Finished
- Fireplace Features: Family Room
- Flooring: Hardwood
- Interior Features: Double Vanity, Vaulted Ceiling(s), Walk-In Closet(s)
- Levels/Stories: Two
- Kitchen Features: Pantry
- Total Half Baths: 1
- Bathrooms Total Integer: 3
- Bathrooms Total Decimal: 2
Exterior Features
- Construction Materials: Other
- Fencing: Back Yard, Privacy
- Patio And Porch Features: Deck
- Roof Type: Composition
- Security Features: Smoke Detector(s)
- Laundry Features: Laundry Closet
- Pool Private: No
Property
Utilities
- Sewer: Public Sewer
- Utilities: Cable Available, High Speed Internet, Natural Gas Available, Sewer Available
- Water Source: Public
Property and Assessments
- Home Warranty: Yes
- Property Condition: Resale
Green Features
Lot Information
- Common Walls: No Common Walls
- Lot Features: Private
- Waterfront Footage: No Dock Or Boathouse
Multi Family
- Number of Units To Be Built: Square Feet
Rental
Rent Information
- Land Lease: Yes
Public Records for 4057 Watkins Glen Drive
Tax Record
- 2024$4,290.00 ($357.50 / month)
Home Facts
- Beds6
- Baths2
- StoriesTwo
- Lot Size0.3180 Acres
- StyleSingle Family Residence
- Year Built1991
- APN15N04B 203
- CountyCherokee
- Fireplaces1


