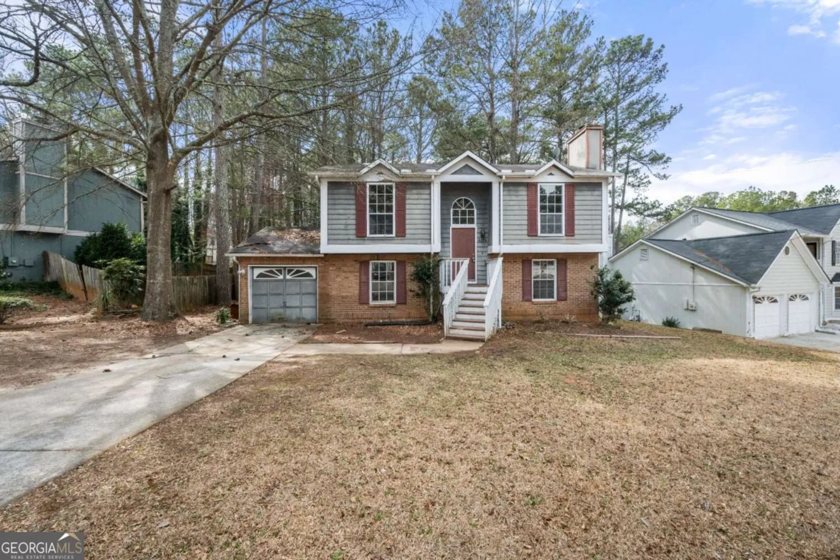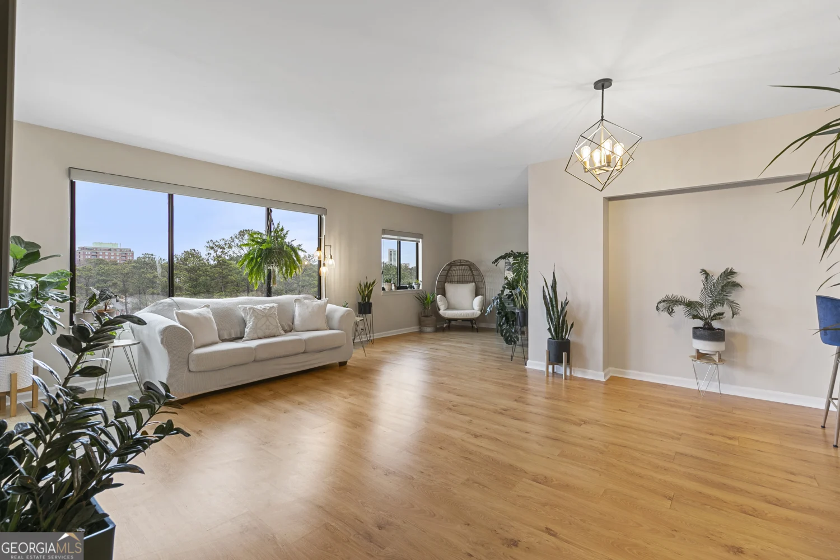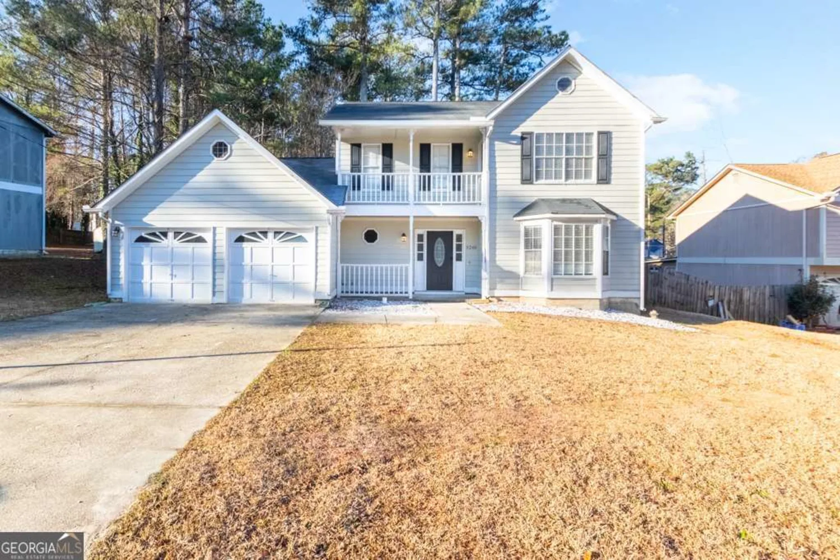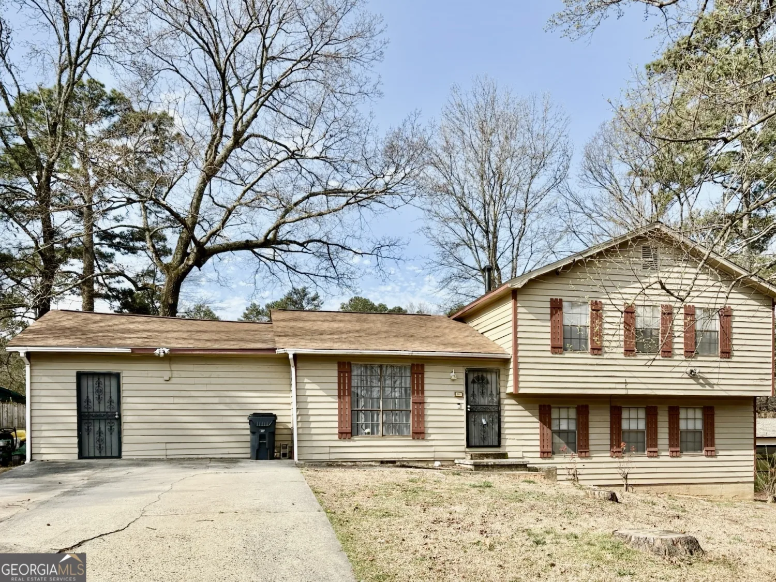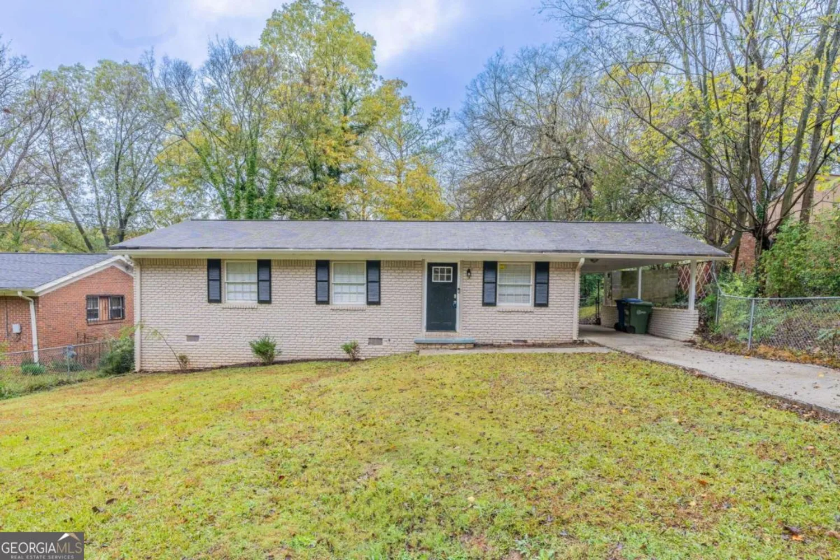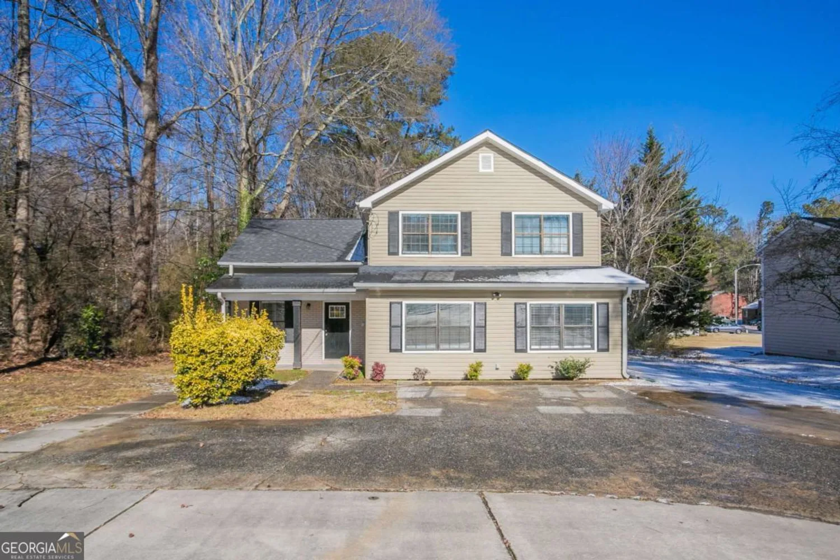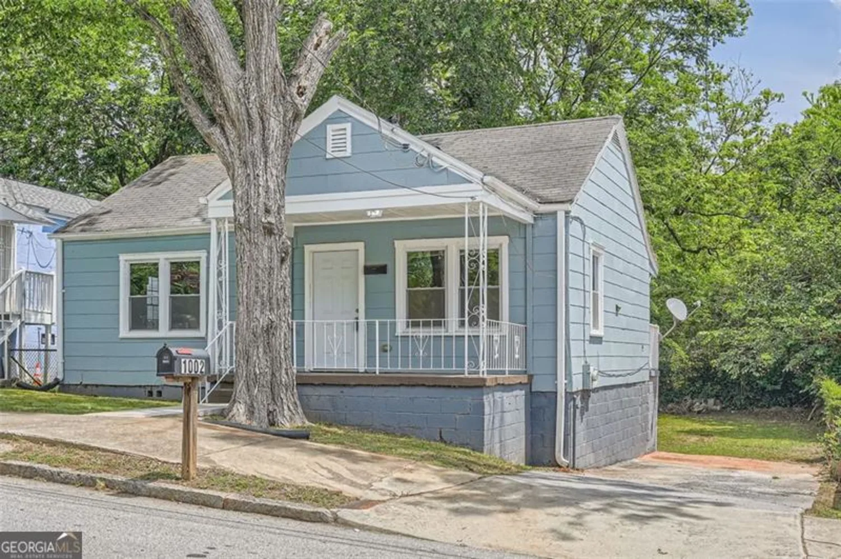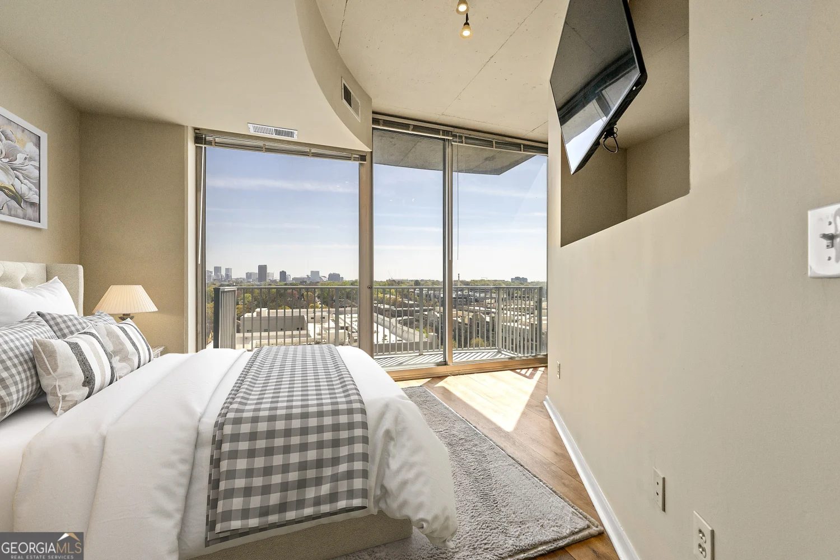4006 bayside circleAtlanta, GA 30340
4006 bayside circleAtlanta, GA 30340
Description
This beautifully townhome is what youCOve been waiting for. located near I-85, I-285, Shopping and in Tucker HS district. Downstairs you will enjoy a lovely kitchen with quartz counters , living room/dining room combo, bar area and under the stair storage. The large patio is the perfect space after a long day. Upstairs two spacious bedrooms, bathroom with a beautifully tiled shower, a garden tub under a soothing skylight and laundry closet. Community amenities include swim, tennis and a dog park.
Property Details for 4006 Bayside Circle
- Subdivision ComplexSpring Harbor
- Architectural StyleOther
- ExteriorOther
- Num Of Parking Spaces2
- Parking FeaturesAssigned
- Property AttachedYes
LISTING UPDATED:
- StatusActive
- MLS #10486471
- Days on Site30
- Taxes$3,585 / year
- HOA Fees$3,420 / month
- MLS TypeResidential
- Year Built1985
- Lot Size0.01 Acres
- CountryDeKalb
LISTING UPDATED:
- StatusActive
- MLS #10486471
- Days on Site30
- Taxes$3,585 / year
- HOA Fees$3,420 / month
- MLS TypeResidential
- Year Built1985
- Lot Size0.01 Acres
- CountryDeKalb
Building Information for 4006 Bayside Circle
- StoriesTwo
- Year Built1985
- Lot Size0.0130 Acres
Payment Calculator
Term
Interest
Home Price
Down Payment
The Payment Calculator is for illustrative purposes only. Read More
Property Information for 4006 Bayside Circle
Summary
Location and General Information
- Community Features: Pool, Tennis Court(s)
- Directions: GPS
- Coordinates: 33.890533,-84.224658
School Information
- Elementary School: Livsey
- Middle School: Tucker
- High School: Tucker
Taxes and HOA Information
- Parcel Number: 18 291 12 019
- Tax Year: 2024
- Association Fee Includes: Maintenance Structure, Maintenance Grounds, Swimming, Tennis, Trash
Virtual Tour
Parking
- Open Parking: No
Interior and Exterior Features
Interior Features
- Cooling: Ceiling Fan(s), Central Air
- Heating: Central
- Appliances: Dishwasher, Gas Water Heater, Refrigerator
- Basement: None
- Fireplace Features: Family Room
- Flooring: Carpet, Hardwood
- Interior Features: Other
- Levels/Stories: Two
- Window Features: Double Pane Windows
- Foundation: Slab
- Total Half Baths: 1
- Bathrooms Total Integer: 2
- Bathrooms Total Decimal: 1
Exterior Features
- Accessibility Features: Accessible Doors, Accessible Entrance, Accessible Kitchen
- Construction Materials: Other, Stone
- Patio And Porch Features: Deck
- Roof Type: Composition
- Security Features: Carbon Monoxide Detector(s), Smoke Detector(s)
- Laundry Features: Upper Level
- Pool Private: No
Property
Utilities
- Sewer: Public Sewer
- Utilities: Cable Available, Electricity Available, Natural Gas Available, Phone Available, Sewer Available, Water Available
- Water Source: Public
- Electric: 220 Volts
Property and Assessments
- Home Warranty: Yes
- Property Condition: Resale
Green Features
Lot Information
- Common Walls: 2+ Common Walls
- Lot Features: Level
Multi Family
- Number of Units To Be Built: Square Feet
Rental
Rent Information
- Land Lease: Yes
Public Records for 4006 Bayside Circle
Tax Record
- 2024$3,585.00 ($298.75 / month)
Home Facts
- Beds2
- Baths1
- StoriesTwo
- Lot Size0.0130 Acres
- StyleTownhouse
- Year Built1985
- APN18 291 12 019
- CountyDeKalb
- Fireplaces1



