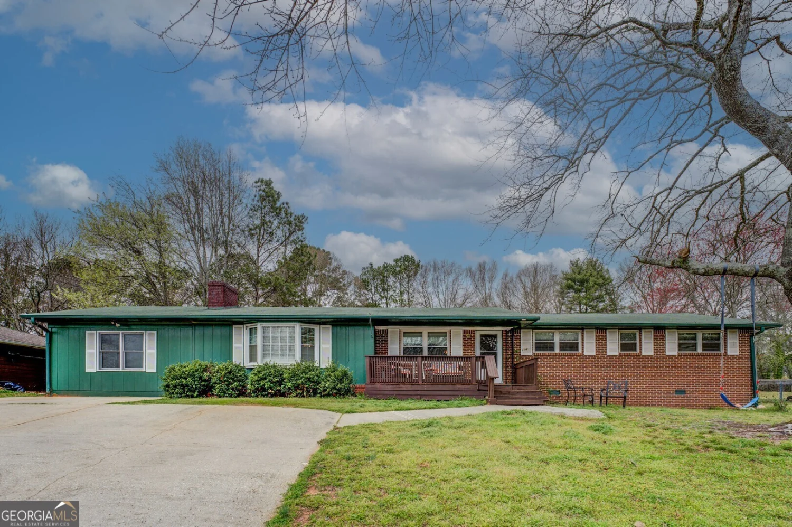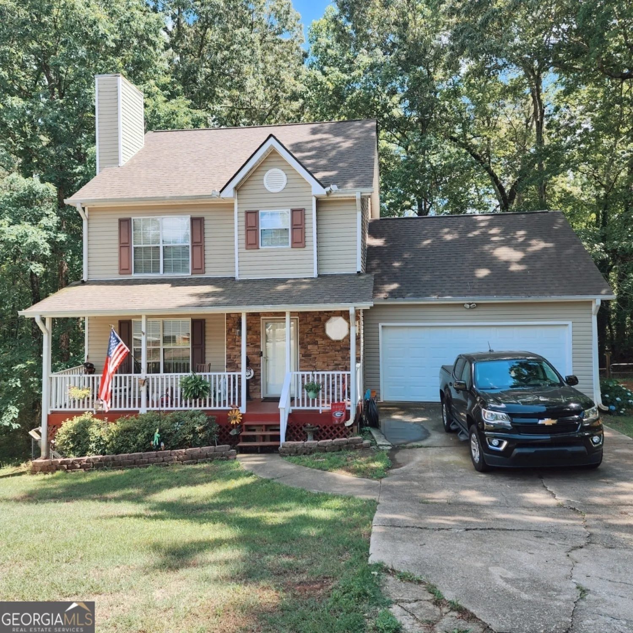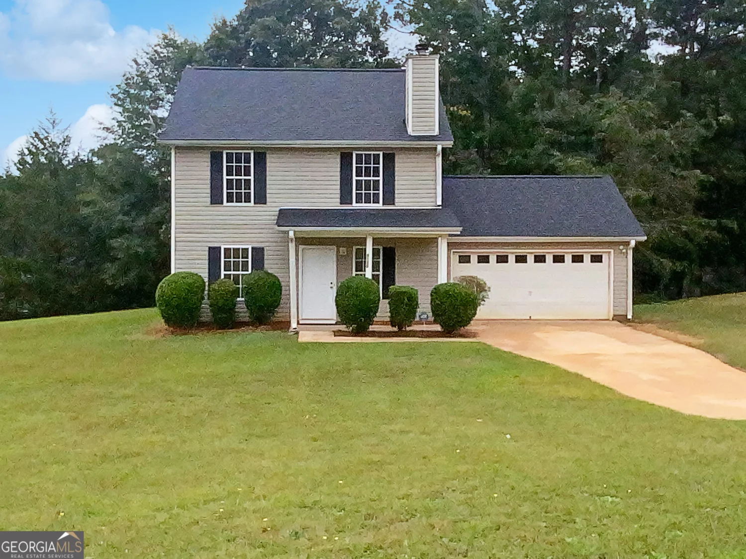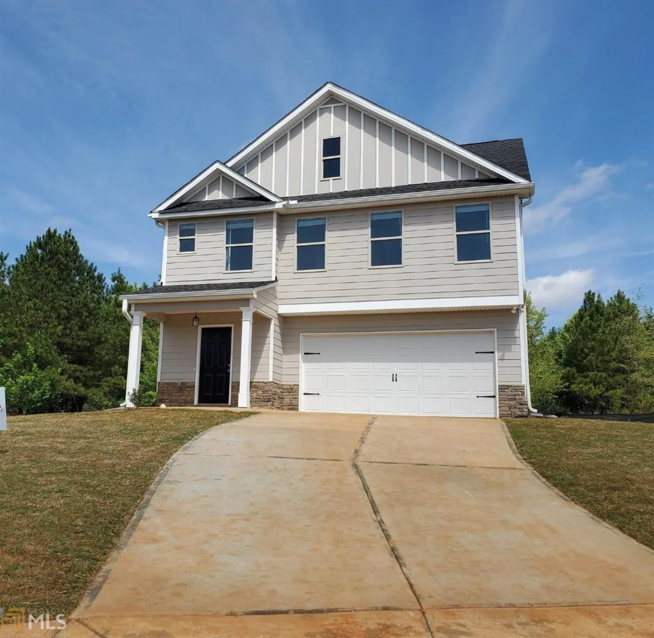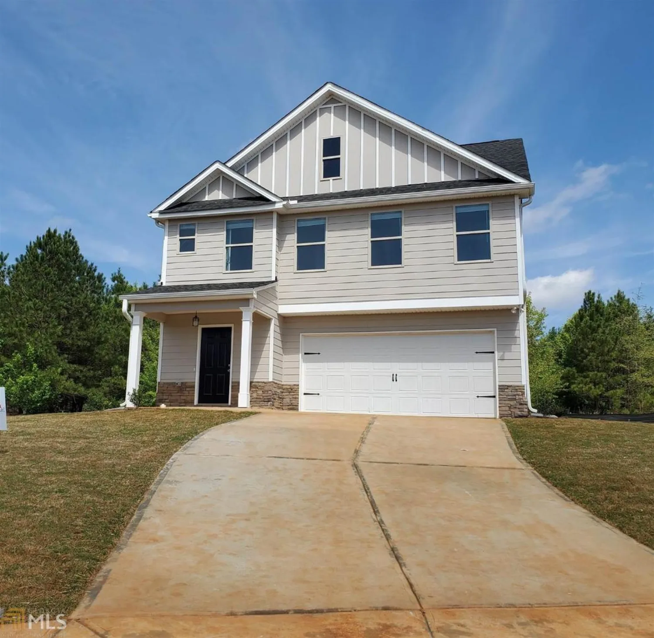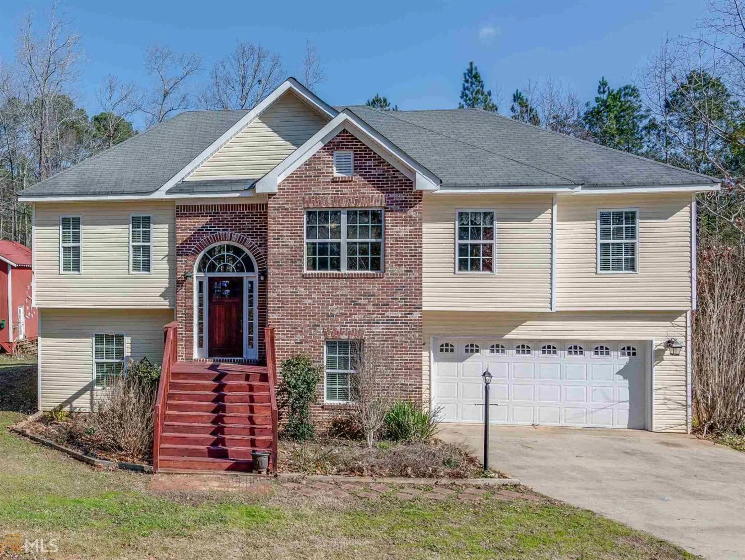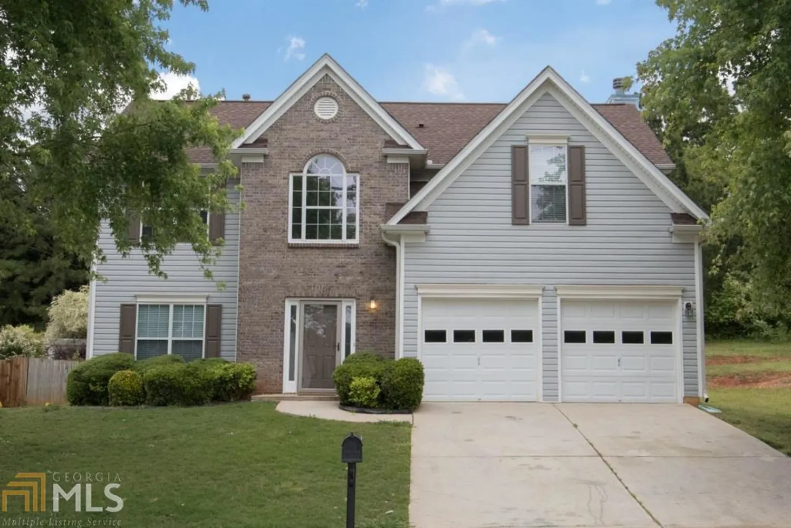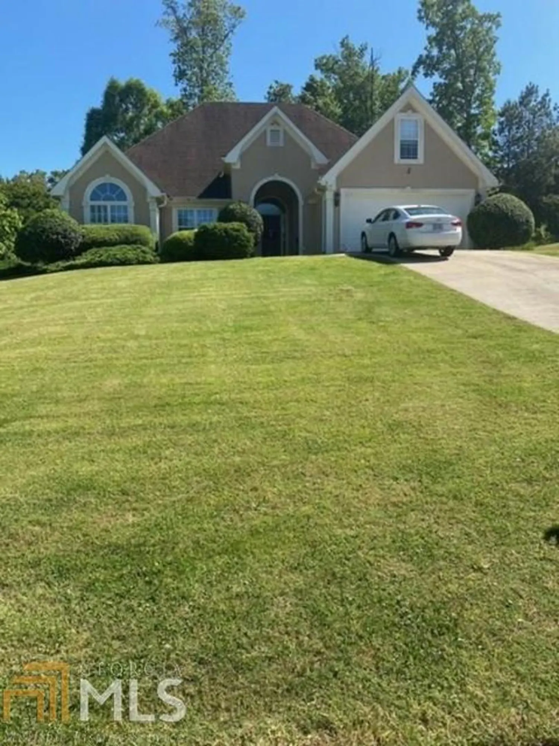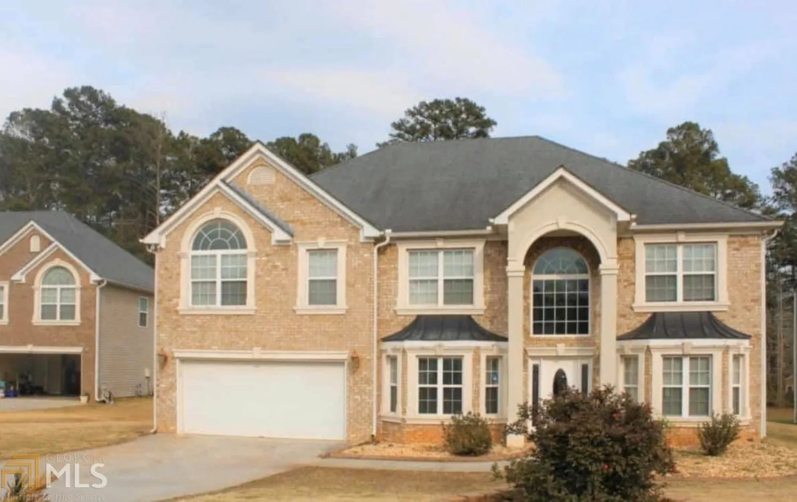1025 lakeside circleCovington, GA 30016
1025 lakeside circleCovington, GA 30016
Description
DON'T WAIT...come and view this beautiful, recently renovated, 2-bedroom, 2-bathroom home, ready for you to move in! This home is in a PRIME LOCATION in Covington and conveniently situated in a great neighborhood. This home has a warm and inviting feel, features modern updates while maintaining its cozy charm. Fresh renovations with stylish finishes, open and inviting living space, updated kitchen with modern appliances, spacious bedrooms with plenty of natural light, and beautifully updated bathrooms and carpet. This home offers easy access to shopping, restaurants, top-rated schools, and major conveniences. Enjoy the perfect blend of comfort and convenience in a vibrant community.
Property Details for 1025 Lakeside Circle
- Subdivision ComplexHighgate Townhomes
- Architectural StyleRanch
- ExteriorVeranda
- Num Of Parking Spaces2
- Parking FeaturesGarage, Garage Door Opener, Kitchen Level
- Property AttachedYes
LISTING UPDATED:
- StatusActive
- MLS #10486508
- Days on Site47
- Taxes$2,005 / year
- HOA Fees$300 / month
- MLS TypeResidential
- Year Built2002
- Lot Size0.02 Acres
- CountryNewton
LISTING UPDATED:
- StatusActive
- MLS #10486508
- Days on Site47
- Taxes$2,005 / year
- HOA Fees$300 / month
- MLS TypeResidential
- Year Built2002
- Lot Size0.02 Acres
- CountryNewton
Building Information for 1025 Lakeside Circle
- StoriesOne
- Year Built2002
- Lot Size0.0200 Acres
Payment Calculator
Term
Interest
Home Price
Down Payment
The Payment Calculator is for illustrative purposes only. Read More
Property Information for 1025 Lakeside Circle
Summary
Location and General Information
- Community Features: Clubhouse, Lake, Park, Playground, Pool, Street Lights, Tennis Court(s), Near Public Transport, Walk To Schools, Near Shopping
- Directions: Take Hwy 20 West to exit 84, Salem Road. Make a right off exit onto Salem Road. Continue on about a mile and make a left onto Fairview Rd. Travel half a mile and make a right into Grosslake Pkwy community. At stop sigh make a left, then immediate right onto Lakeside Circle. Travel until you see hous
- Coordinates: 33.609022,-83.963862
School Information
- Elementary School: Live Oak
- Middle School: Clements
- High School: Newton
Taxes and HOA Information
- Parcel Number: 0012000000259000
- Tax Year: 2024
- Association Fee Includes: Maintenance Grounds, Other, Tennis
Virtual Tour
Parking
- Open Parking: No
Interior and Exterior Features
Interior Features
- Cooling: Central Air
- Heating: Central
- Appliances: Dishwasher, Disposal, Dryer, Microwave, Refrigerator, Washer
- Basement: None
- Flooring: Carpet, Laminate
- Interior Features: High Ceilings, Master On Main Level
- Levels/Stories: One
- Window Features: Double Pane Windows
- Kitchen Features: Pantry, Solid Surface Counters
- Foundation: Slab
- Main Bedrooms: 2
- Bathrooms Total Integer: 2
- Main Full Baths: 2
- Bathrooms Total Decimal: 2
Exterior Features
- Accessibility Features: Accessible Doors, Accessible Entrance, Accessible Full Bath, Accessible Hallway(s), Accessible Kitchen
- Construction Materials: Brick, Vinyl Siding
- Patio And Porch Features: Patio
- Roof Type: Composition
- Security Features: Smoke Detector(s)
- Laundry Features: In Hall, Laundry Closet
- Pool Private: No
Property
Utilities
- Sewer: Public Sewer
- Utilities: Cable Available, Electricity Available, High Speed Internet, Natural Gas Available, Phone Available, Sewer Available, Water Available
- Water Source: Public
Property and Assessments
- Home Warranty: Yes
- Property Condition: Resale
Green Features
Lot Information
- Above Grade Finished Area: 992
- Common Walls: No Common Walls
- Lot Features: Level
Multi Family
- Number of Units To Be Built: Square Feet
Rental
Rent Information
- Land Lease: Yes
Public Records for 1025 Lakeside Circle
Tax Record
- 2024$2,005.00 ($167.08 / month)
Home Facts
- Beds2
- Baths2
- Total Finished SqFt992 SqFt
- Above Grade Finished992 SqFt
- StoriesOne
- Lot Size0.0200 Acres
- StyleSingle Family Residence
- Year Built2002
- APN0012000000259000
- CountyNewton


