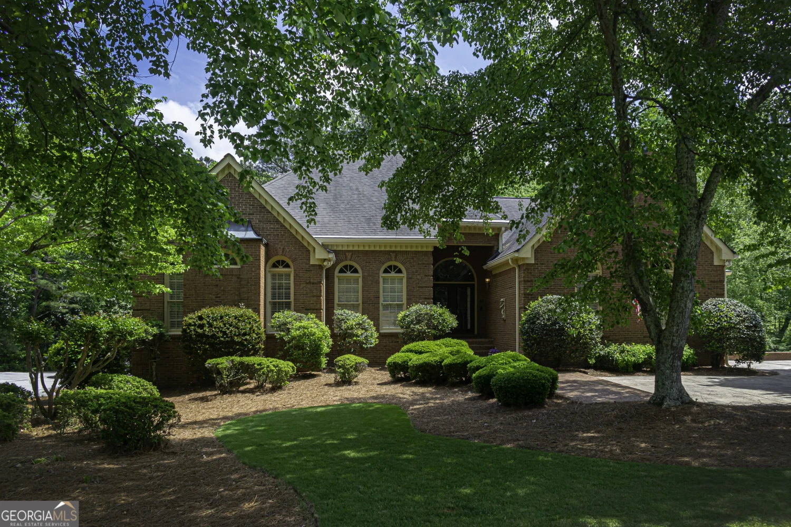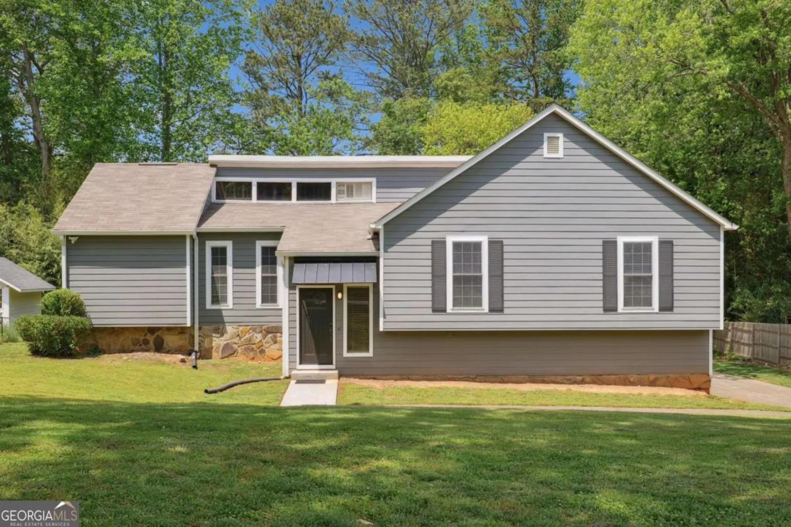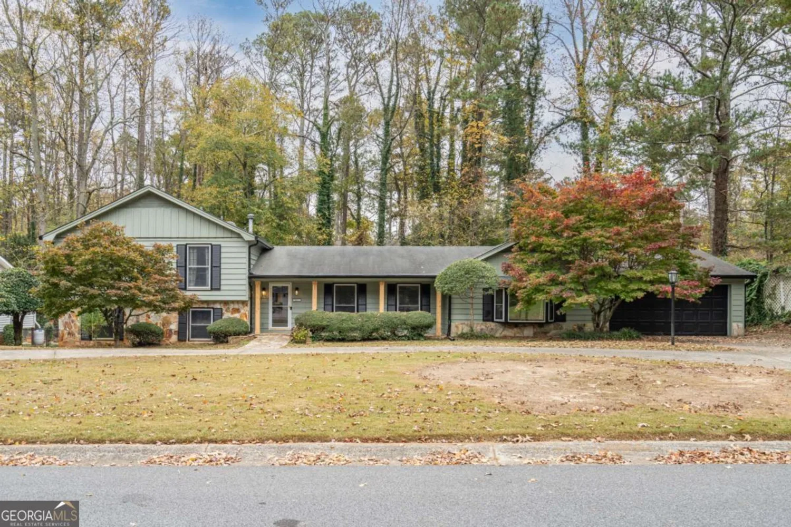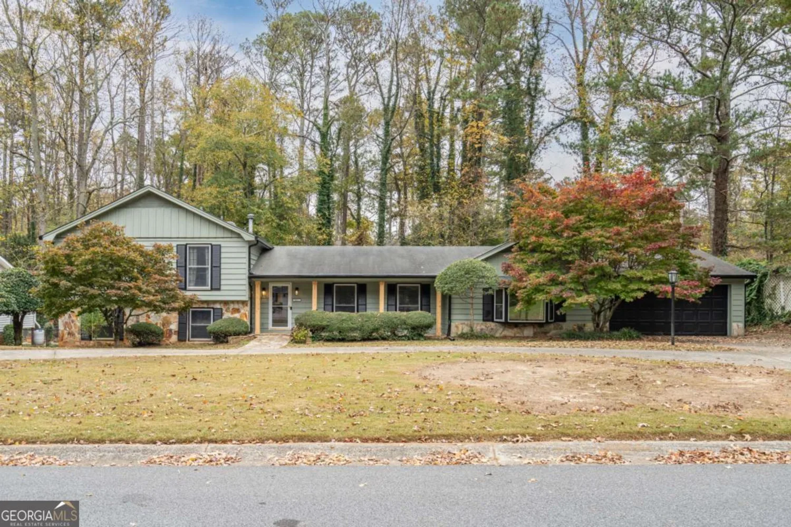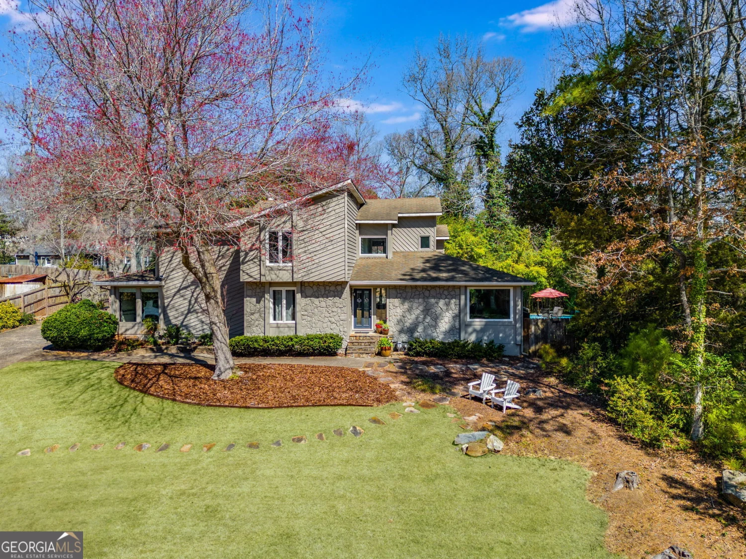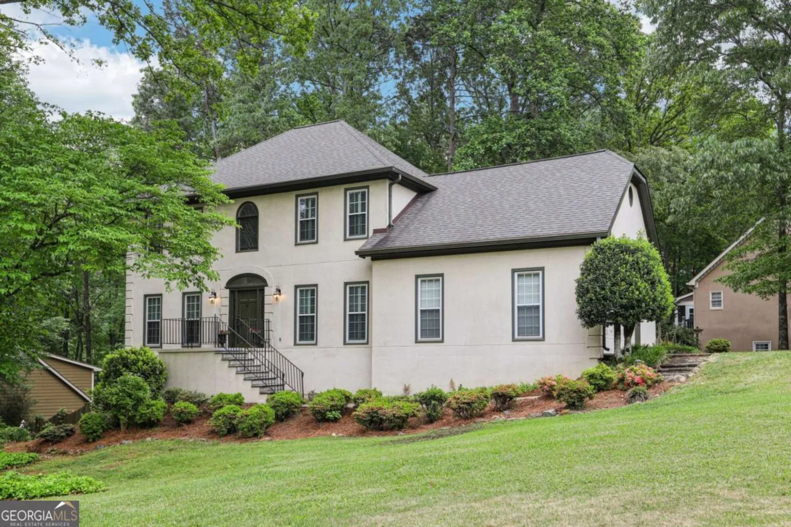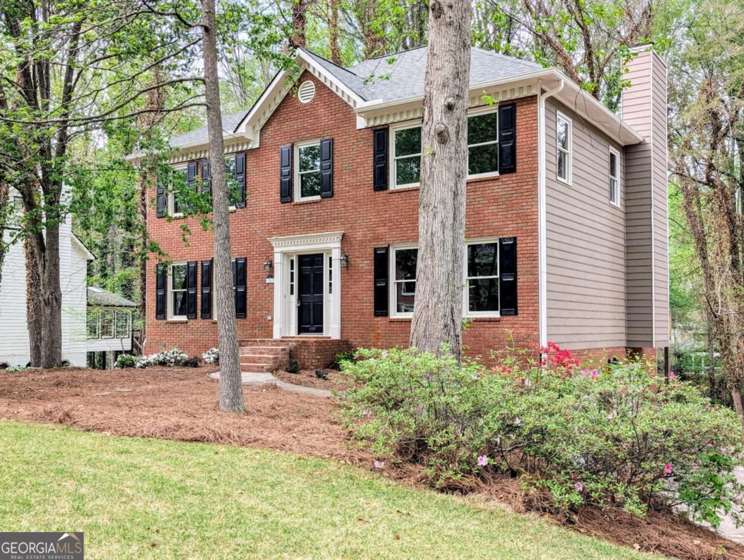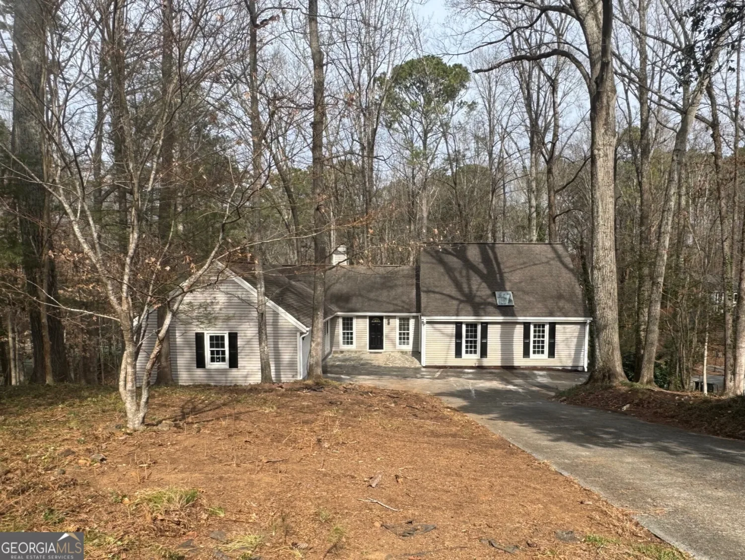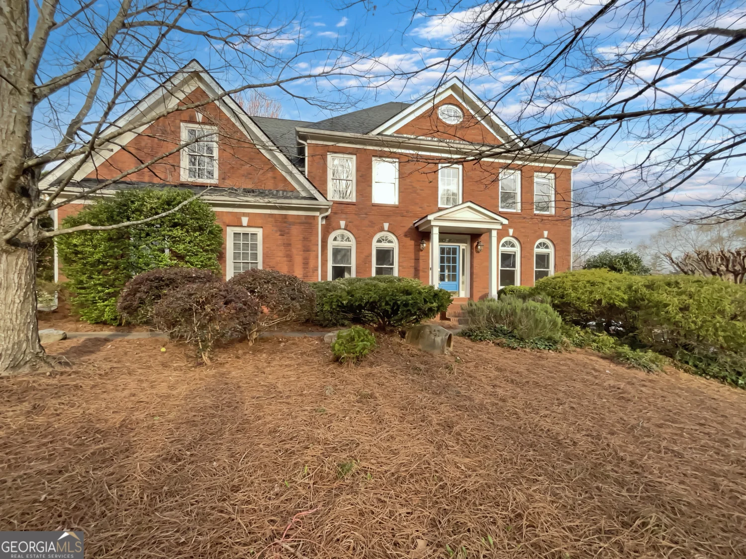1463 bailey farm drive swMarietta, GA 30064
1463 bailey farm drive swMarietta, GA 30064
Description
NEW PRICE!! Stunning Home Backing Up to Kennesaw National Battlefield Park! Nestled on a quiet street, this beautiful home offers the perfect blend of modern comforts and natural serenity. Located in The Enclave at Cheatham Hill, a charming 21-home community with its own HOA, residents also enjoy access to Cheatham Hill Park's community pool (separate fee) just a short walk away. Meticulously maintained from top to bottom, it features a spacious master suite on the main level with new carpet, hardwood floors, and an inviting two-story great room with a stone fireplace, mounted TV and ceiling fan. Open to the well appointed kitchen featuring stainless steel appliances (brand new GE refrigerator stays! 2025), double LG electric oven (2024) granite countertops and backsplash, gas cooktop, breakfast bar, and a charming breakfast area. A separate formal dining room and library/office with built-in book cases (new carpet) all reside on the main level. The master suite showcases a double trey ceiling, a large bathroom with a whirlpool tub, tiled shower, double vanity, and walk-in closet with built-in storage and closet features. Upstairs, you'll find three generously sized secondary bedrooms, one of which has an ensuite private full bathroom. There is also an open loft area that looks down into the family room. Step outside to your incredible screened-in porch and deck (all trex) and pergola which overlooks the large, fenced back yard that backs to a protected forest with private neighborhood access to miles of scenic hiking trails trails that run through the Kennesaw Mountain Battlefield National Park. And, you will also find a full, daylight unfinished basement that is stubbed for a bathroom with plenty of room for exercise equipment/home gym, storage, workshop or convert into a finished basement. Wait, there's more!! You will find plantation shutters throughout the main level. Two newer HVAC systems (installed in 2023 and 2024 with 5" air filters); roof was replaced in 2021; irrigation system for the front and back yards; water heater was replaced in 2022; whole house water filter.
Property Details for 1463 Bailey Farm Drive SW
- Subdivision ComplexThe Enclave at Cheatham Hill
- Architectural StyleTraditional
- ExteriorSprinkler System
- Num Of Parking Spaces2
- Parking FeaturesGarage, Garage Door Opener, Kitchen Level
- Property AttachedYes
- Waterfront FeaturesNo Dock Or Boathouse
LISTING UPDATED:
- StatusActive
- MLS #10486916
- Days on Site32
- Taxes$2,092 / year
- HOA Fees$200 / month
- MLS TypeResidential
- Year Built2006
- Lot Size0.47 Acres
- CountryCobb
LISTING UPDATED:
- StatusActive
- MLS #10486916
- Days on Site32
- Taxes$2,092 / year
- HOA Fees$200 / month
- MLS TypeResidential
- Year Built2006
- Lot Size0.47 Acres
- CountryCobb
Building Information for 1463 Bailey Farm Drive SW
- StoriesThree Or More
- Year Built2006
- Lot Size0.4700 Acres
Payment Calculator
Term
Interest
Home Price
Down Payment
The Payment Calculator is for illustrative purposes only. Read More
Property Information for 1463 Bailey Farm Drive SW
Summary
Location and General Information
- Community Features: Street Lights, Walk To Schools, Near Shopping
- Directions: From Marietta Square, take Powder Springs Road for 4 miles. Turn right onto Cheatham Hill Road, then in 0.5 miles turn right into Cheatham Hill Park subdivision. Follow main road to first intersection and turn right into the Enclave. The home is on the right.
- Coordinates: 33.918912,-84.594332
School Information
- Elementary School: Cheatham Hill
- Middle School: Lovinggood
- High School: Hillgrove
Taxes and HOA Information
- Parcel Number: 19026300340
- Tax Year: 2024
- Association Fee Includes: Other
- Tax Lot: 5
Virtual Tour
Parking
- Open Parking: No
Interior and Exterior Features
Interior Features
- Cooling: Ceiling Fan(s), Central Air, Electric, Zoned
- Heating: Central, Forced Air, Natural Gas, Zoned
- Appliances: Dishwasher, Disposal, Double Oven, Gas Water Heater, Microwave, Oven, Refrigerator, Stainless Steel Appliance(s)
- Basement: Bath/Stubbed, Daylight, Exterior Entry, Full, Unfinished
- Fireplace Features: Family Room, Gas Starter
- Flooring: Carpet, Hardwood, Tile
- Interior Features: Bookcases, Double Vanity, High Ceilings, Master On Main Level, Separate Shower, Split Bedroom Plan, Tile Bath, Tray Ceiling(s), Entrance Foyer, Walk-In Closet(s)
- Levels/Stories: Three Or More
- Window Features: Double Pane Windows, Window Treatments
- Kitchen Features: Breakfast Area, Breakfast Bar, Solid Surface Counters
- Foundation: Block
- Main Bedrooms: 1
- Total Half Baths: 1
- Bathrooms Total Integer: 4
- Main Full Baths: 1
- Bathrooms Total Decimal: 3
Exterior Features
- Construction Materials: Concrete, Stone
- Fencing: Back Yard, Fenced
- Patio And Porch Features: Deck, Screened
- Roof Type: Composition
- Spa Features: Bath
- Laundry Features: In Hall
- Pool Private: No
Property
Utilities
- Sewer: Public Sewer
- Utilities: Cable Available, Electricity Available, High Speed Internet, Natural Gas Available, Sewer Connected, Underground Utilities, Water Available
- Water Source: Public
Property and Assessments
- Home Warranty: Yes
- Property Condition: Resale
Green Features
Lot Information
- Above Grade Finished Area: 3468
- Common Walls: No Common Walls
- Lot Features: Other
- Waterfront Footage: No Dock Or Boathouse
Multi Family
- Number of Units To Be Built: Square Feet
Rental
Rent Information
- Land Lease: Yes
Public Records for 1463 Bailey Farm Drive SW
Tax Record
- 2024$2,092.00 ($174.33 / month)
Home Facts
- Beds4
- Baths3
- Total Finished SqFt3,468 SqFt
- Above Grade Finished3,468 SqFt
- StoriesThree Or More
- Lot Size0.4700 Acres
- StyleSingle Family Residence
- Year Built2006
- APN19026300340
- CountyCobb
- Fireplaces1





