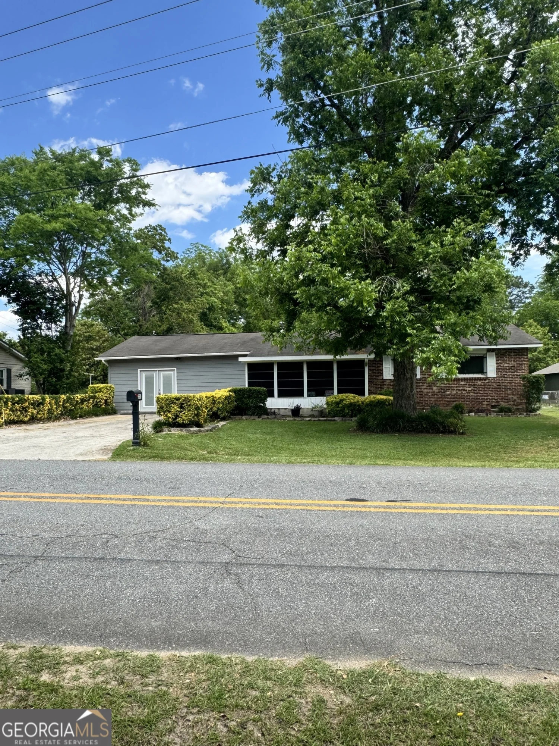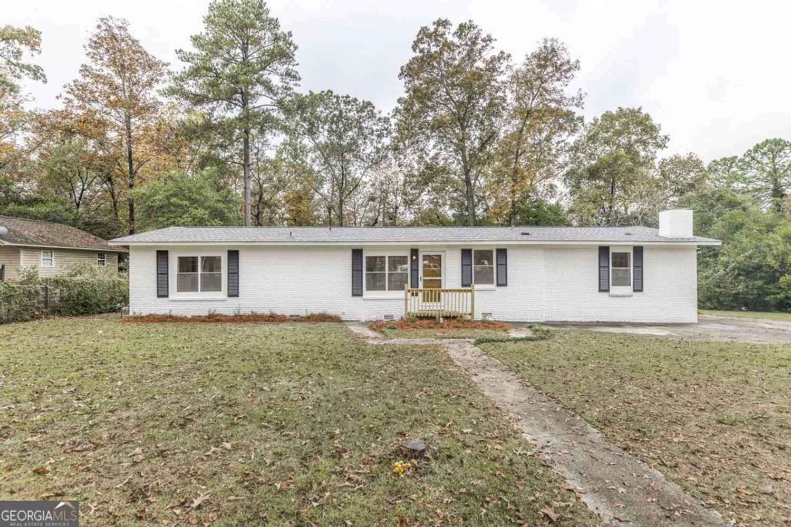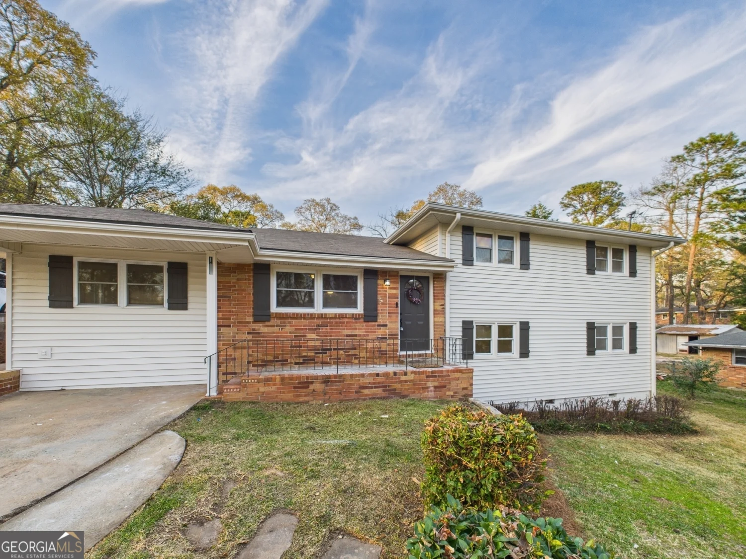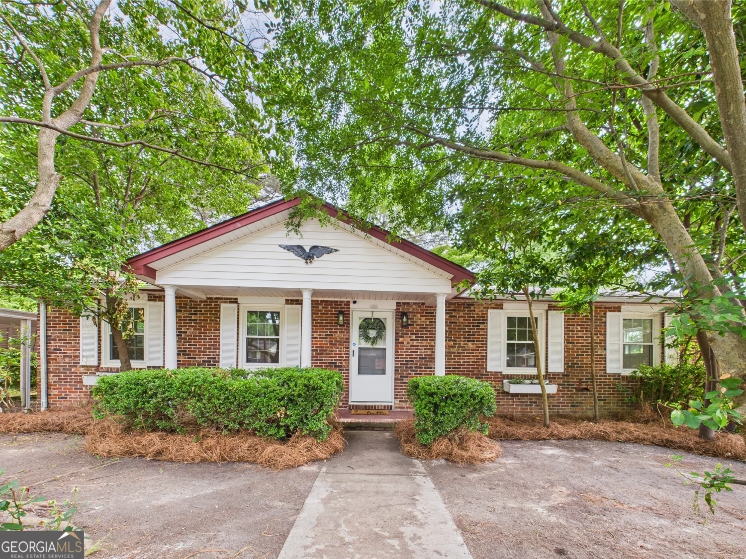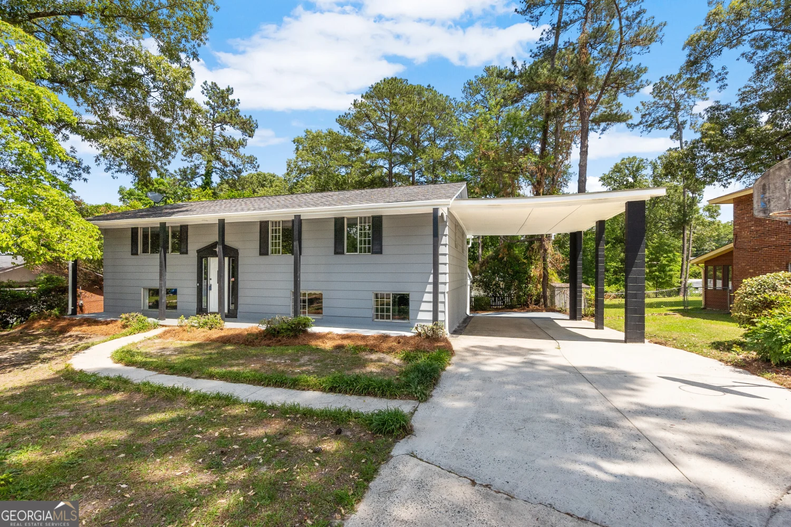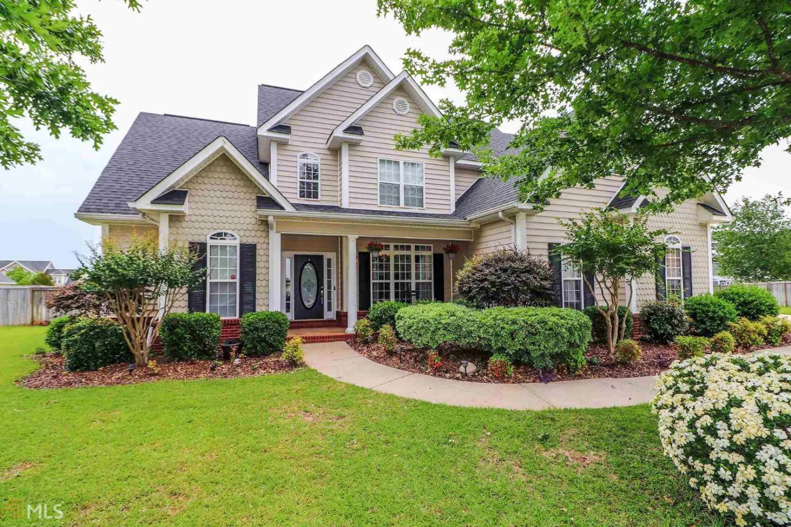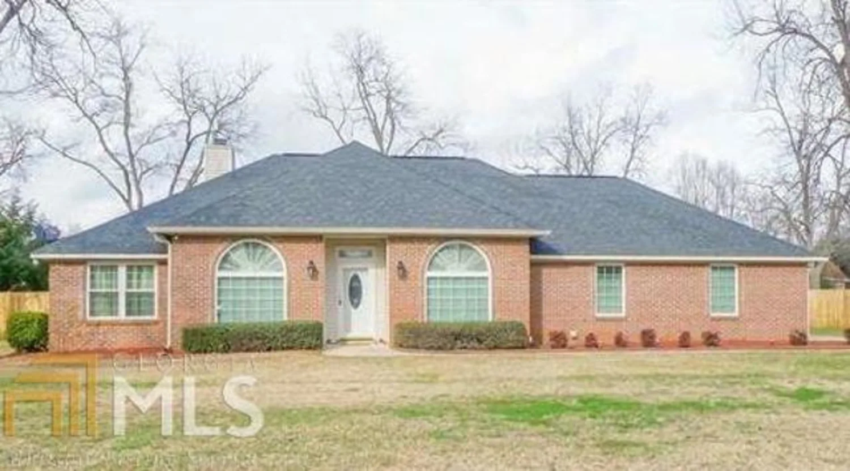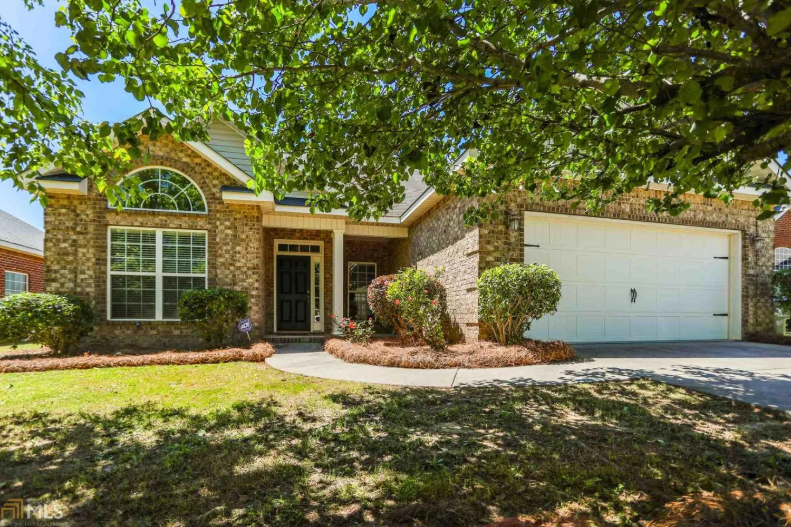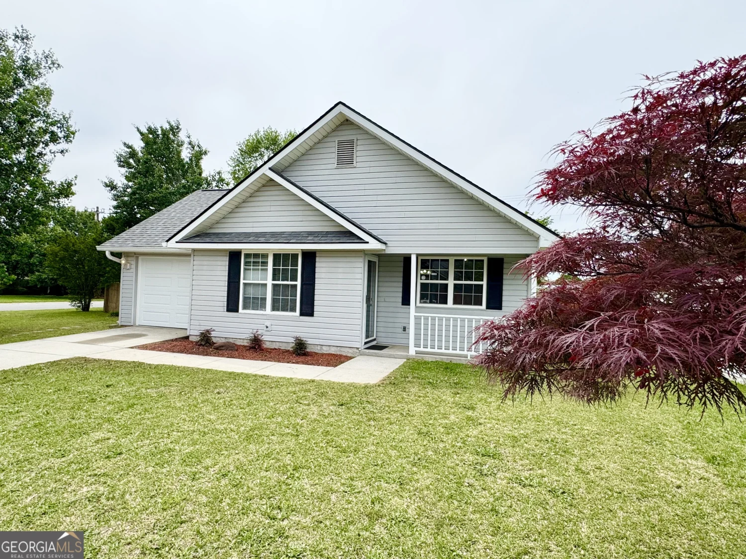503 palomino laneWarner Robins, GA 31088
503 palomino laneWarner Robins, GA 31088
Description
This new home has maximized the space for your family with larger bedrooms and an approx 15 x 15 living room. Plenty of granite countertop space for food preparation and a pantry large enough for food and those extra kitchen appliances. Luxury vinyl plank flooring throughout including closets. Bedrooms provide carpeting. Large lot for hosting outside get togethers or children's play equipment. Approximate completion April 30 2025
Property Details for 503 Palomino Lane
- Subdivision ComplexShirley Hills
- Architectural StyleRanch
- Num Of Parking Spaces1
- Parking FeaturesAttached, Garage, Garage Door Opener
- Property AttachedNo
LISTING UPDATED:
- StatusActive
- MLS #10487037
- Days on Site46
- Taxes$2,500 / year
- MLS TypeResidential
- Year Built2025
- Lot Size0.32 Acres
- CountryHouston
LISTING UPDATED:
- StatusActive
- MLS #10487037
- Days on Site46
- Taxes$2,500 / year
- MLS TypeResidential
- Year Built2025
- Lot Size0.32 Acres
- CountryHouston
Building Information for 503 Palomino Lane
- StoriesOne
- Year Built2025
- Lot Size0.3200 Acres
Payment Calculator
Term
Interest
Home Price
Down Payment
The Payment Calculator is for illustrative purposes only. Read More
Property Information for 503 Palomino Lane
Summary
Location and General Information
- Community Features: None
- Directions: Houston Lake Road, Turn onto Russell Parkway (as if headed to Base) Turn left on Tracy Terrace, Right on Palomino. House is on the corner of Palomino and Alley
- Coordinates: 32.597324,-83.642
School Information
- Elementary School: Russell
- Middle School: Warner Robins
- High School: Warner Robins
Taxes and HOA Information
- Parcel Number: 0W054B 46A000
- Tax Year: 2025
- Association Fee Includes: None
- Tax Lot: Z
Virtual Tour
Parking
- Open Parking: No
Interior and Exterior Features
Interior Features
- Cooling: Ceiling Fan(s), Heat Pump
- Heating: Heat Pump
- Appliances: Dishwasher, Disposal, Electric Water Heater, Microwave, Oven/Range (Combo)
- Basement: None
- Flooring: Carpet, Other
- Interior Features: Double Vanity, Master On Main Level, Walk-In Closet(s)
- Levels/Stories: One
- Window Features: Double Pane Windows
- Kitchen Features: Breakfast Area, Solid Surface Counters, Walk-in Pantry
- Foundation: Slab
- Main Bedrooms: 3
- Bathrooms Total Integer: 2
- Main Full Baths: 2
- Bathrooms Total Decimal: 2
Exterior Features
- Construction Materials: Vinyl Siding
- Patio And Porch Features: Patio, Porch
- Roof Type: Composition
- Security Features: Smoke Detector(s)
- Laundry Features: In Hall
- Pool Private: No
Property
Utilities
- Sewer: Public Sewer
- Utilities: Cable Available, Sewer Connected
- Water Source: Public
Property and Assessments
- Home Warranty: Yes
- Property Condition: New Construction
Green Features
Lot Information
- Above Grade Finished Area: 1357
- Lot Features: Corner Lot, Level
Multi Family
- Number of Units To Be Built: Square Feet
Rental
Rent Information
- Land Lease: Yes
Public Records for 503 Palomino Lane
Tax Record
- 2025$2,500.00 ($208.33 / month)
Home Facts
- Beds3
- Baths2
- Total Finished SqFt1,357 SqFt
- Above Grade Finished1,357 SqFt
- StoriesOne
- Lot Size0.3200 Acres
- StyleSingle Family Residence
- Year Built2025
- APN0W054B 46A000
- CountyHouston


