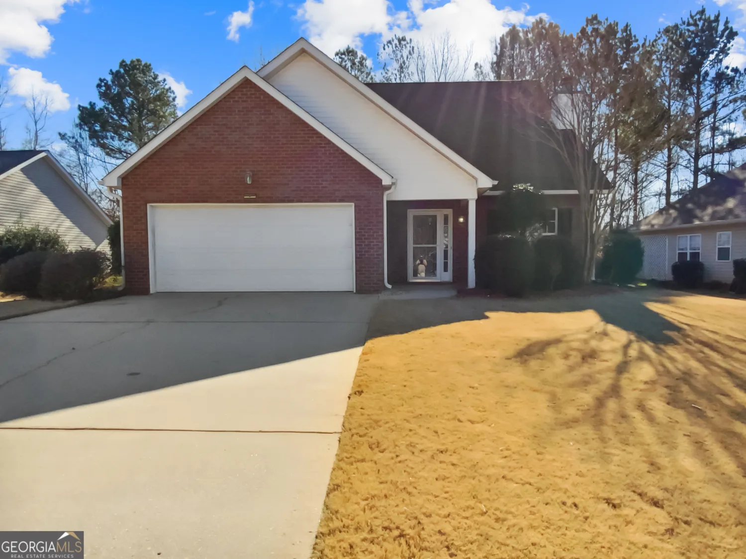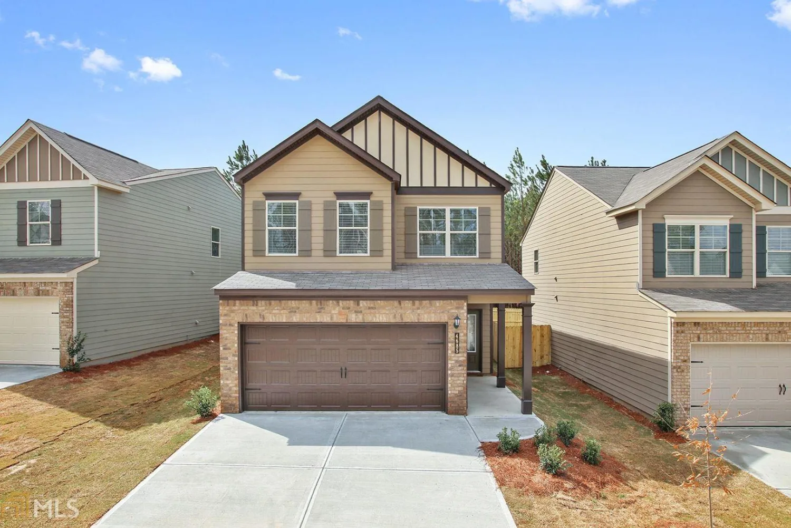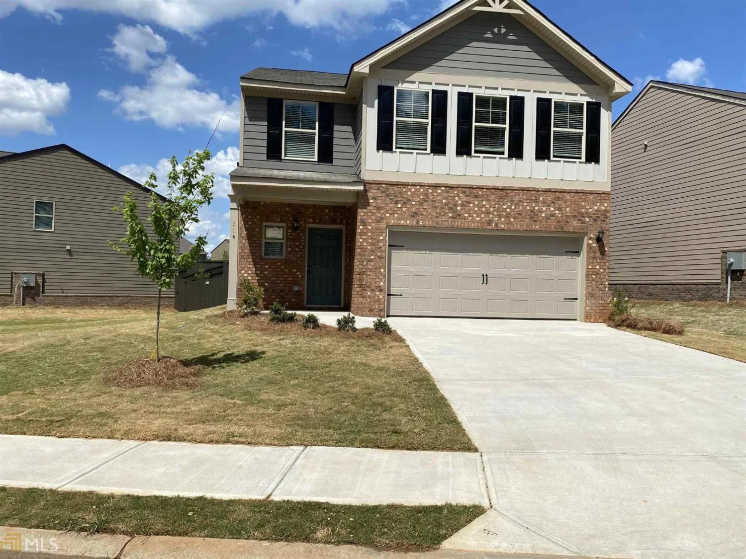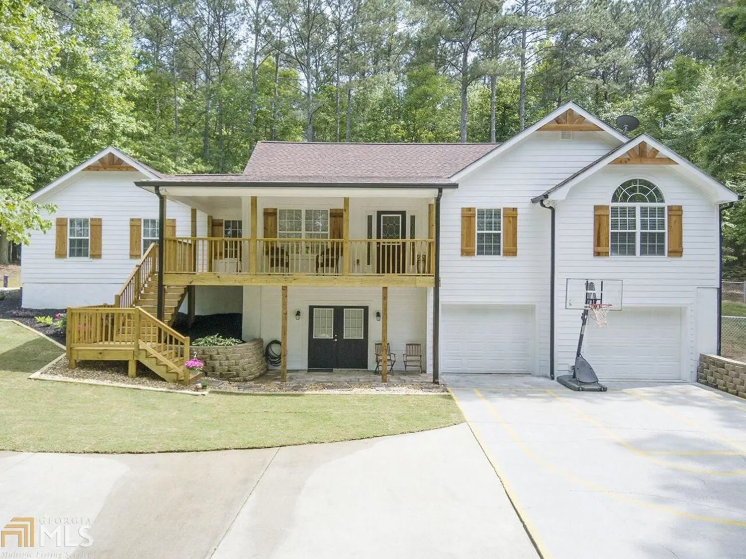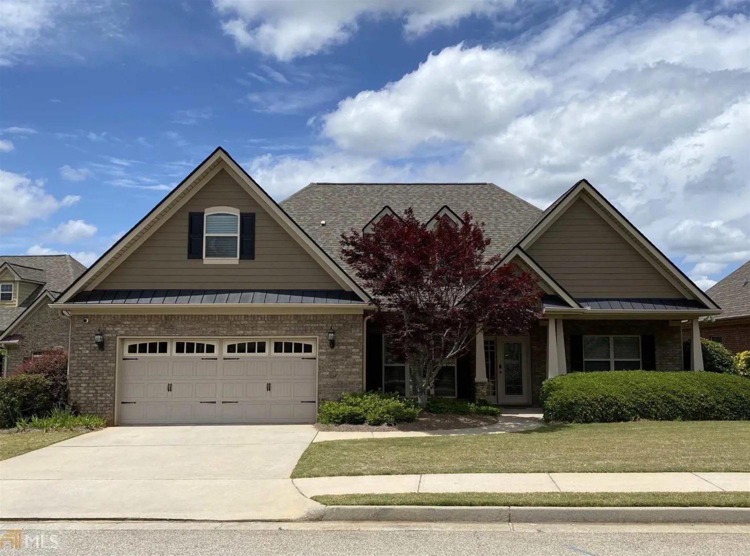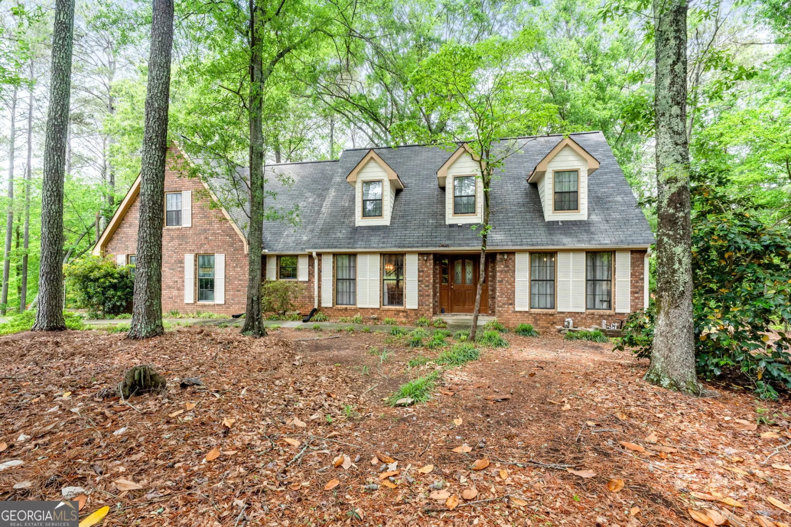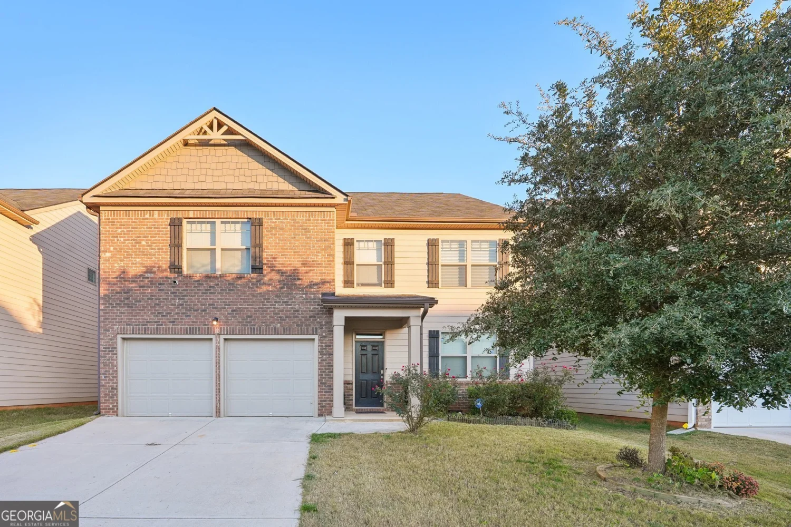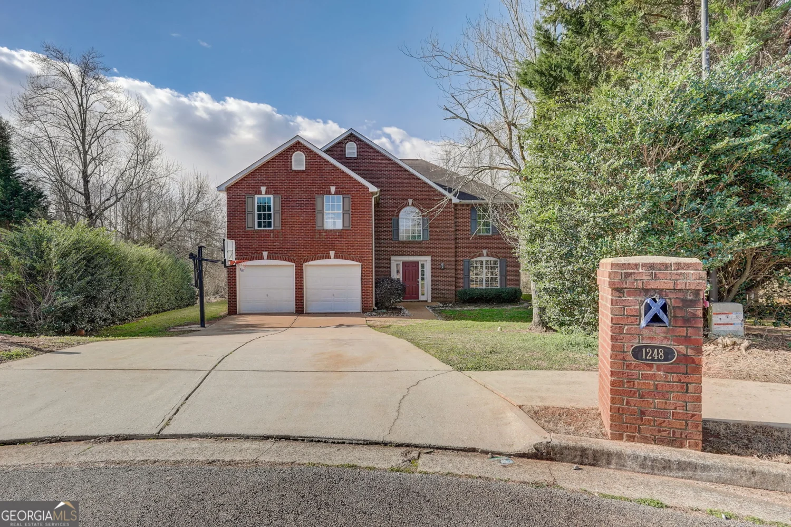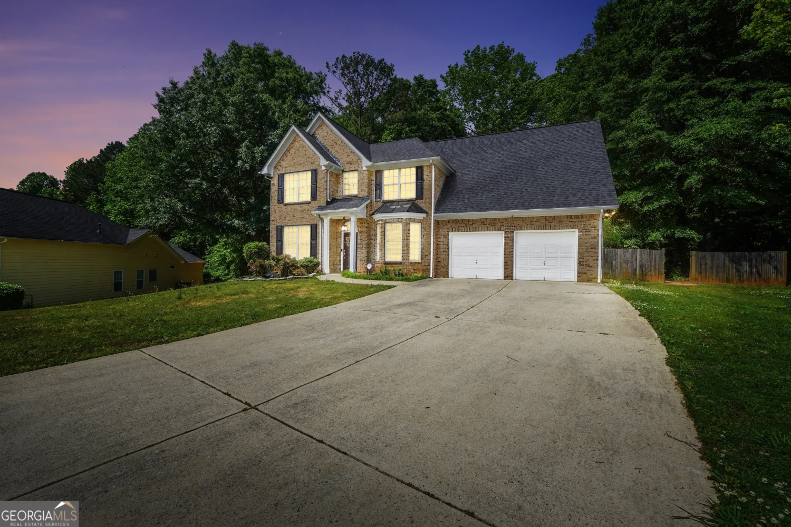105 overlook driveMcdonough, GA 30252
105 overlook driveMcdonough, GA 30252
Description
Check it out!!!! Welcome to this Super cute 3 Bedroom 2 1/2 Bath home with fenced yard, outbuilding, and convenient location! Over 2400 ASF. Move in ready! So much room! Master on Main with Bathroom with soaker tub, separate shower, dual vanity, and dual walk in closets + a linen closet in there!!!Enjoy the Cozy living room with fireplace, there's a separate dining room that could also be used as an office, or sitting room since the kitchen has an extra large bay that would fit a dining room table. Plus the family/bonus room is huge. Spacious back porch with plenty of room for seating and dining. Large workshop / utility building with power. No HOA. Best deal around!!!
Property Details for 105 Overlook Drive
- Subdivision ComplexWhite Oak Estates
- Architectural StyleBrick 4 Side, Traditional
- Parking FeaturesKitchen Level, Parking Pad, Off Street
- Property AttachedNo
LISTING UPDATED:
- StatusActive
- MLS #10487849
- Days on Site44
- Taxes$3,455.47 / year
- MLS TypeResidential
- Year Built1986
- Lot Size0.69 Acres
- CountryHenry
LISTING UPDATED:
- StatusActive
- MLS #10487849
- Days on Site44
- Taxes$3,455.47 / year
- MLS TypeResidential
- Year Built1986
- Lot Size0.69 Acres
- CountryHenry
Building Information for 105 Overlook Drive
- StoriesOne and One Half
- Year Built1986
- Lot Size0.6880 Acres
Payment Calculator
Term
Interest
Home Price
Down Payment
The Payment Calculator is for illustrative purposes only. Read More
Property Information for 105 Overlook Drive
Summary
Location and General Information
- Community Features: None
- Directions: Hwy 81 West. Left on Rosser Road, Left on Overlook Drive, 3rd house on the left, sign in yard. Easy GPS.
- Coordinates: 33.431119,-84.106381
School Information
- Elementary School: Tussahaw
- Middle School: McDonough Middle
- High School: McDonough
Taxes and HOA Information
- Parcel Number: 124A02011000
- Tax Year: 2023
- Association Fee Includes: None
Virtual Tour
Parking
- Open Parking: Yes
Interior and Exterior Features
Interior Features
- Cooling: Electric, Ceiling Fan(s), Central Air, Heat Pump
- Heating: Natural Gas, Heat Pump
- Appliances: Gas Water Heater, Dishwasher, Ice Maker, Microwave, Oven/Range (Combo), Stainless Steel Appliance(s)
- Basement: None
- Flooring: Tile, Carpet, Vinyl
- Interior Features: Bookcases, Vaulted Ceiling(s), High Ceilings, Double Vanity, Entrance Foyer, Soaking Tub, Separate Shower, Tile Bath, Walk-In Closet(s), Master On Main Level
- Levels/Stories: One and One Half
- Kitchen Features: Breakfast Area, Pantry
- Main Bedrooms: 1
- Total Half Baths: 1
- Bathrooms Total Integer: 3
- Main Full Baths: 1
- Bathrooms Total Decimal: 2
Exterior Features
- Construction Materials: Brick, Vinyl Siding
- Fencing: Back Yard, Chain Link, Fenced, Other
- Patio And Porch Features: Porch
- Roof Type: Composition
- Laundry Features: In Hall
- Pool Private: No
- Other Structures: Workshop
Property
Utilities
- Sewer: Septic Tank
- Utilities: Underground Utilities, Cable Available, Electricity Available, High Speed Internet, Natural Gas Available, Phone Available
- Water Source: Public
Property and Assessments
- Home Warranty: Yes
- Property Condition: Resale
Green Features
Lot Information
- Above Grade Finished Area: 2416
- Lot Features: Level, Open Lot
Multi Family
- Number of Units To Be Built: Square Feet
Rental
Rent Information
- Land Lease: Yes
Public Records for 105 Overlook Drive
Tax Record
- 2023$3,455.47 ($287.96 / month)
Home Facts
- Beds3
- Baths2
- Total Finished SqFt2,416 SqFt
- Above Grade Finished2,416 SqFt
- StoriesOne and One Half
- Lot Size0.6880 Acres
- StyleSingle Family Residence
- Year Built1986
- APN124A02011000
- CountyHenry
- Fireplaces1


