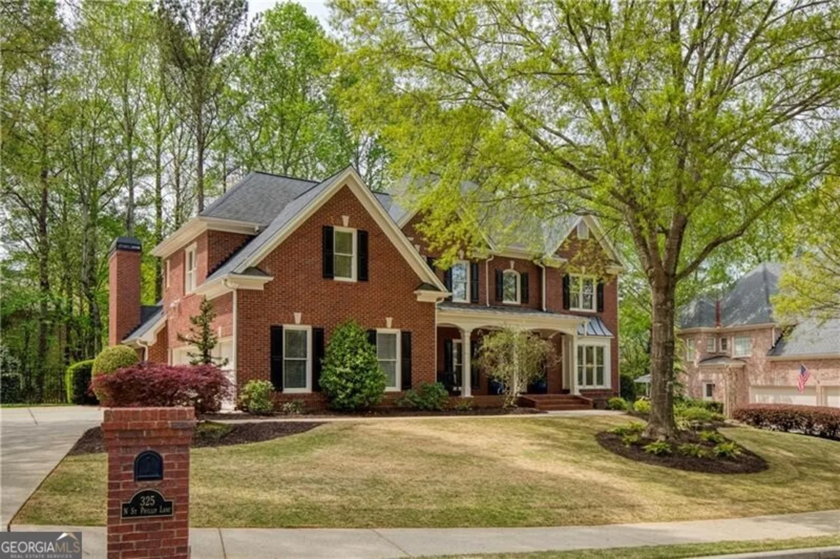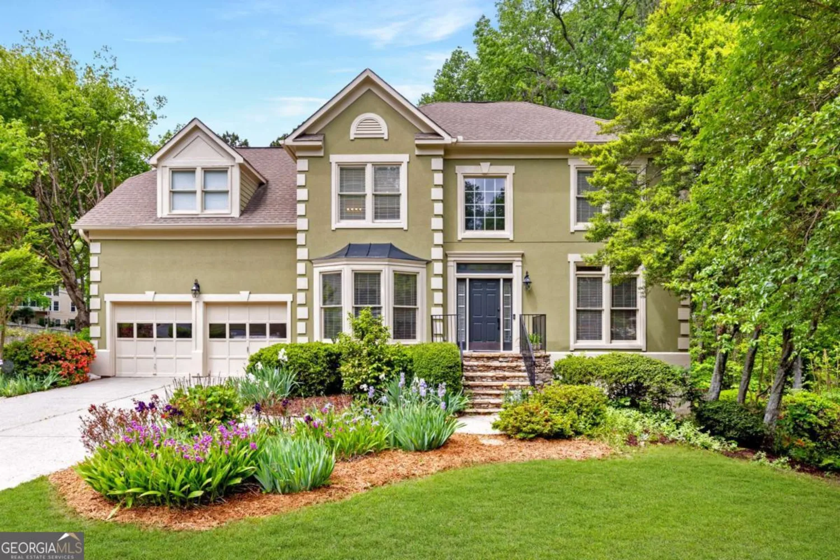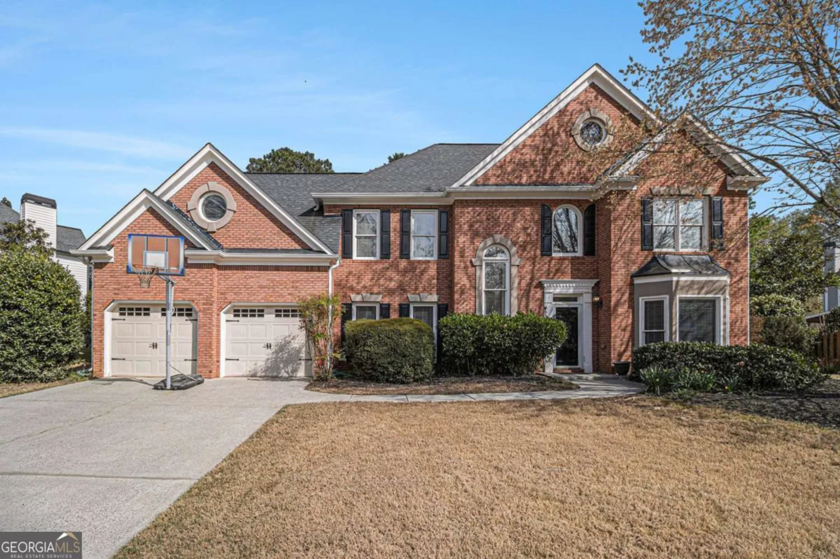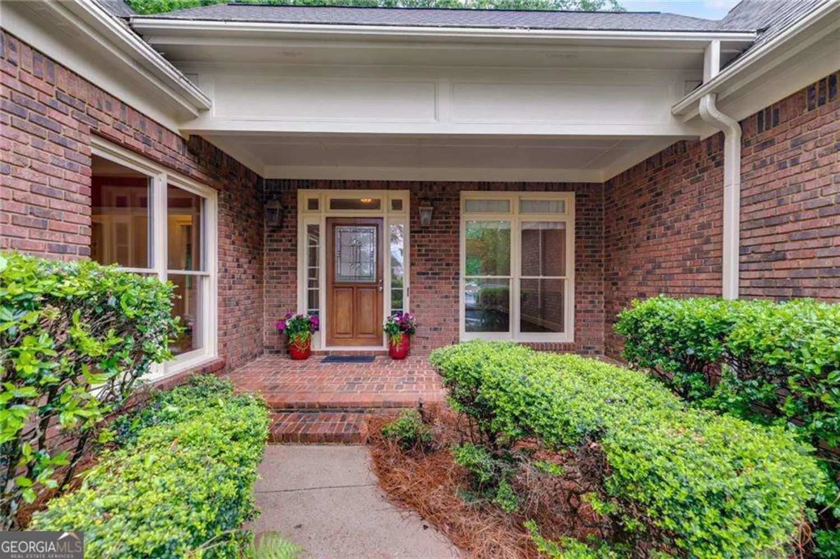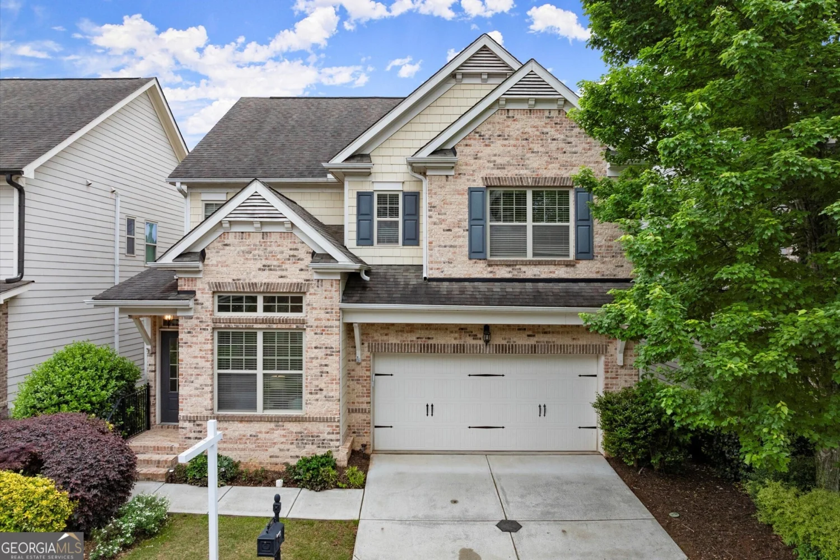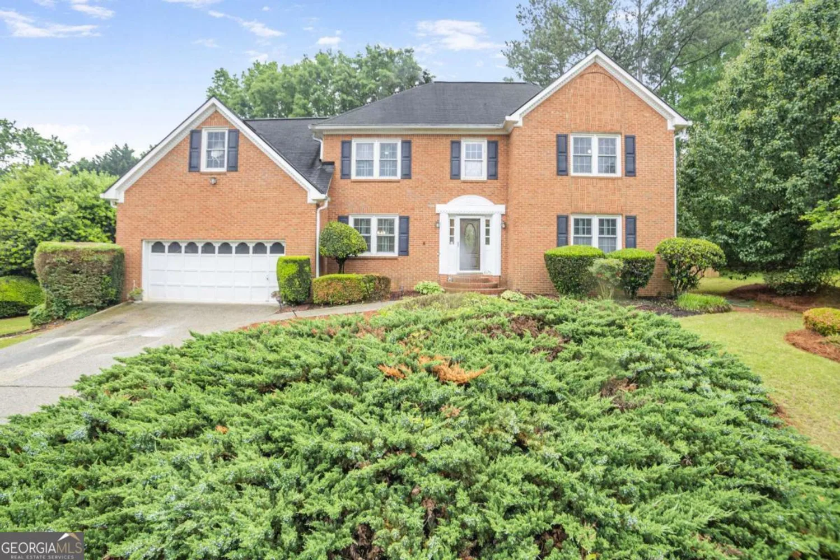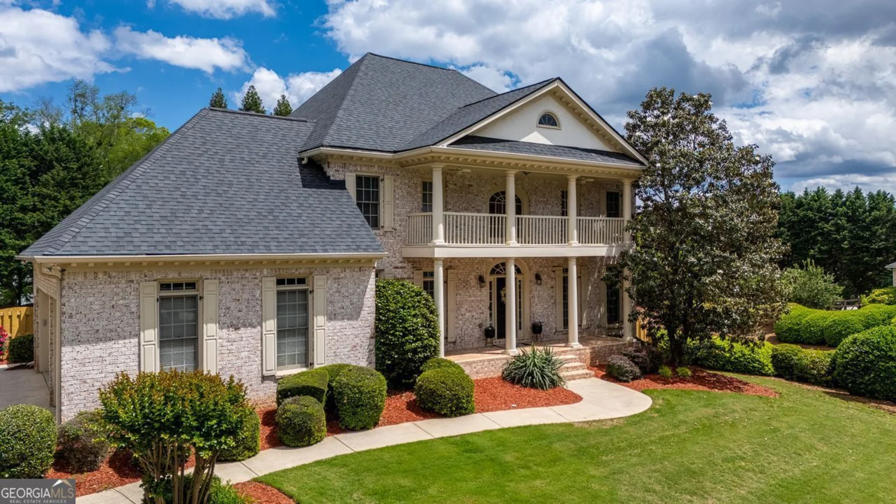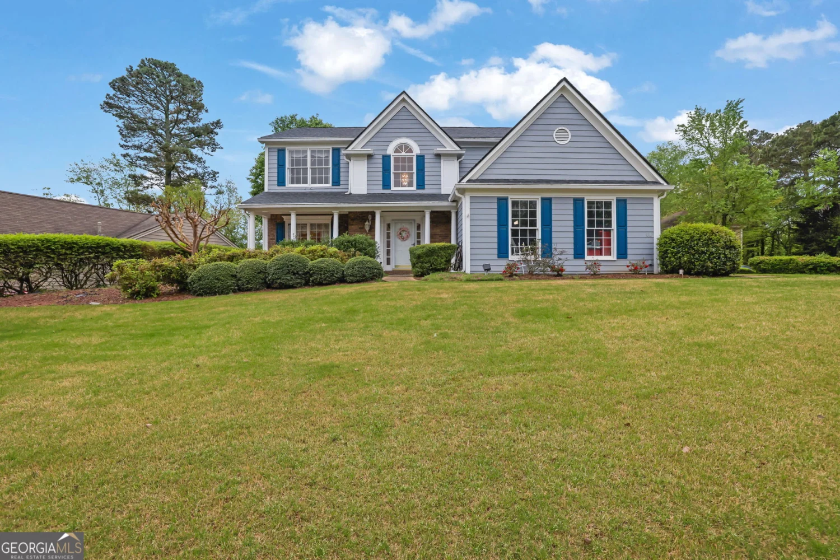350 springwell laneAlpharetta, GA 30004
350 springwell laneAlpharetta, GA 30004
Description
Fantastic Cul De Sac home in highly sought after Waterside Subdivision. This home has been renovated from top to bottom - updated marble countertops in the kitchen, hardwoods throughout and every bathroom is updated beautifully. The master is on the main level with a spa like en suite. You will also find a spacious living room with gas fireplace on the main level. The eat-in kitchen has plenty of cabinet space and adjacent to it it there is a light filled reading/keeping room for relaxation. The dining room is perfect for entertaining large gatherings. Upstairs you will find four large secondary bedrooms with two full baths. The terrace level has a cozy movie room, games room, work out area, full bathroom, large storage area and another bedroom. There are three separate outdoor living spaces - upstairs deck, screened in porch below and outdoor patio overlooking a large and peaceful yard. The Waterside community has wonderful amenities - a renovated clubhouse, pool, playground, tennis and basketball court to keep the whole family busy.
Property Details for 350 Springwell Lane
- Subdivision ComplexWaterside
- Architectural StyleTraditional
- ExteriorGarden
- Num Of Parking Spaces1
- Parking FeaturesGarage
- Property AttachedYes
LISTING UPDATED:
- StatusClosed
- MLS #10488557
- Days on Site5
- Taxes$4,775 / year
- HOA Fees$1,075 / month
- MLS TypeResidential
- Year Built2003
- Lot Size0.25 Acres
- CountryFulton
LISTING UPDATED:
- StatusClosed
- MLS #10488557
- Days on Site5
- Taxes$4,775 / year
- HOA Fees$1,075 / month
- MLS TypeResidential
- Year Built2003
- Lot Size0.25 Acres
- CountryFulton
Building Information for 350 Springwell Lane
- StoriesTwo
- Year Built2003
- Lot Size0.2500 Acres
Payment Calculator
Term
Interest
Home Price
Down Payment
The Payment Calculator is for illustrative purposes only. Read More
Property Information for 350 Springwell Lane
Summary
Location and General Information
- Community Features: Clubhouse, Playground, Pool, Street Lights, Tennis Court(s)
- Directions: 400N to Exit 7B Holcomb Bridge Road towards Roswell. Right on Crabapple Road. 3 miles to left on Green Road. Right on Waterside Drive.
- View: City
- Coordinates: 34.092168,-84.357155
School Information
- Elementary School: Crabapple Crossing
- Middle School: Northwestern
- High School: Milton
Taxes and HOA Information
- Parcel Number: 22 385011382040
- Tax Year: 2024
- Association Fee Includes: Maintenance Grounds, Tennis
- Tax Lot: 34
Virtual Tour
Parking
- Open Parking: No
Interior and Exterior Features
Interior Features
- Cooling: Heat Pump
- Heating: Central, Forced Air, Natural Gas
- Appliances: Dishwasher, Disposal, Dryer, Microwave, Refrigerator
- Basement: Full, Daylight, Finished
- Fireplace Features: Gas Log, Living Room
- Flooring: Hardwood, Other
- Interior Features: Double Vanity, Walk-In Closet(s)
- Levels/Stories: Two
- Other Equipment: Home Theater
- Kitchen Features: Breakfast Bar, Pantry
- Foundation: Block
- Main Bedrooms: 1
- Total Half Baths: 1
- Bathrooms Total Integer: 5
- Main Full Baths: 1
- Bathrooms Total Decimal: 4
Exterior Features
- Construction Materials: Stone
- Fencing: Wood
- Patio And Porch Features: Deck, Patio
- Roof Type: Other
- Laundry Features: Common Area
- Pool Private: No
Property
Utilities
- Sewer: Public Sewer
- Utilities: Cable Available, Electricity Available, Natural Gas Available, Phone Available
- Water Source: Public
- Electric: 220 Volts
Property and Assessments
- Home Warranty: Yes
- Property Condition: Resale
Green Features
Lot Information
- Above Grade Finished Area: 3282
- Common Walls: No Common Walls
- Lot Features: Cul-De-Sac, Level, Sloped
Multi Family
- Number of Units To Be Built: Square Feet
Rental
Rent Information
- Land Lease: Yes
Public Records for 350 Springwell Lane
Tax Record
- 2024$4,775.00 ($397.92 / month)
Home Facts
- Beds6
- Baths4
- Total Finished SqFt4,727 SqFt
- Above Grade Finished3,282 SqFt
- Below Grade Finished1,445 SqFt
- StoriesTwo
- Lot Size0.2500 Acres
- StyleSingle Family Residence
- Year Built2003
- APN22 385011382040
- CountyFulton
- Fireplaces1


