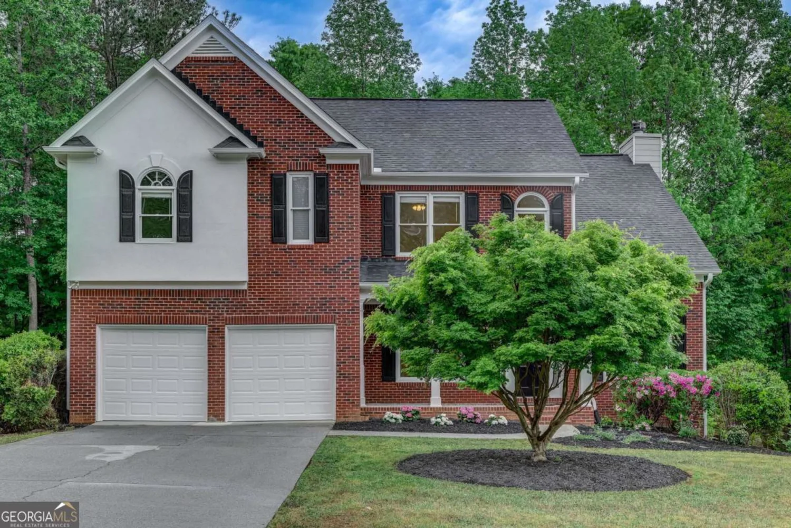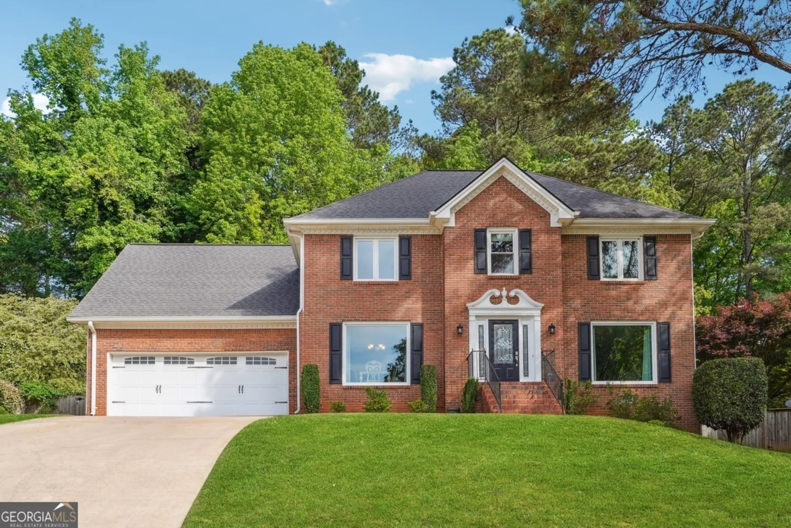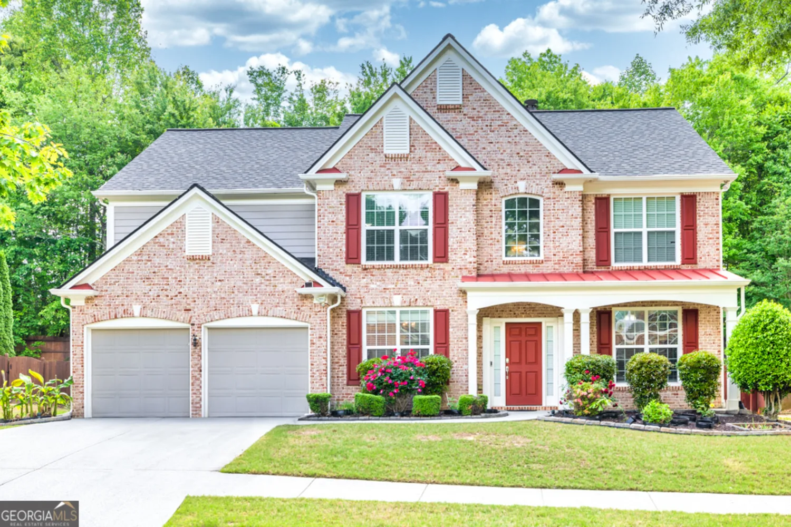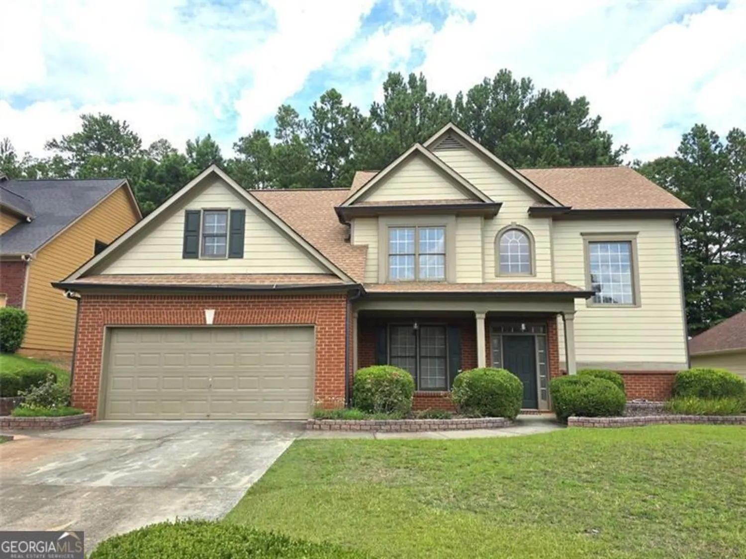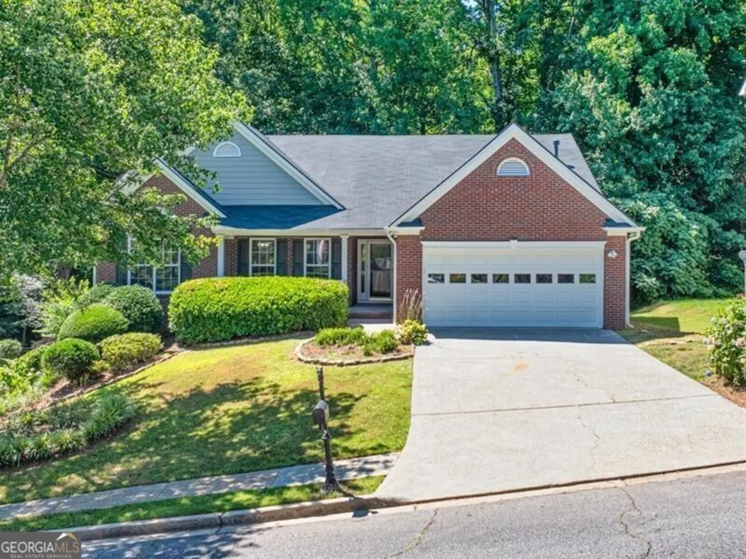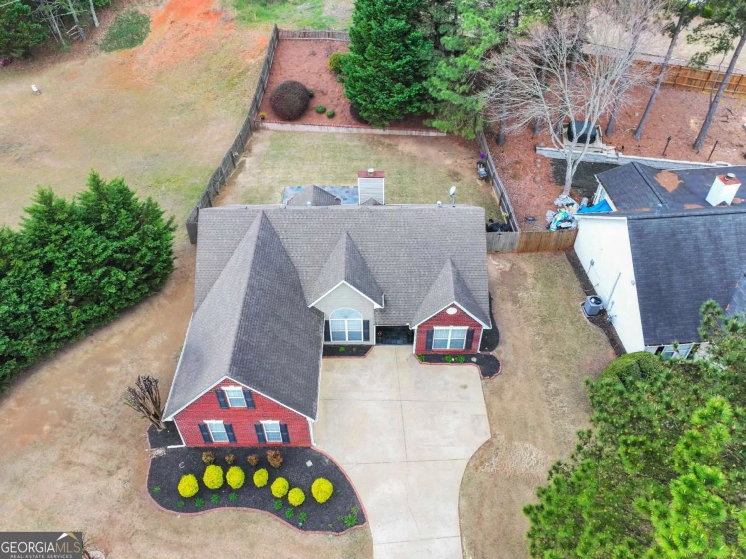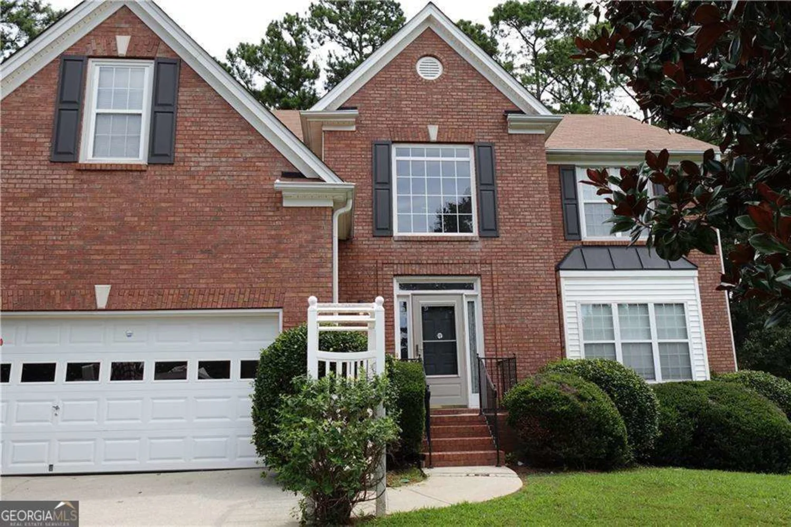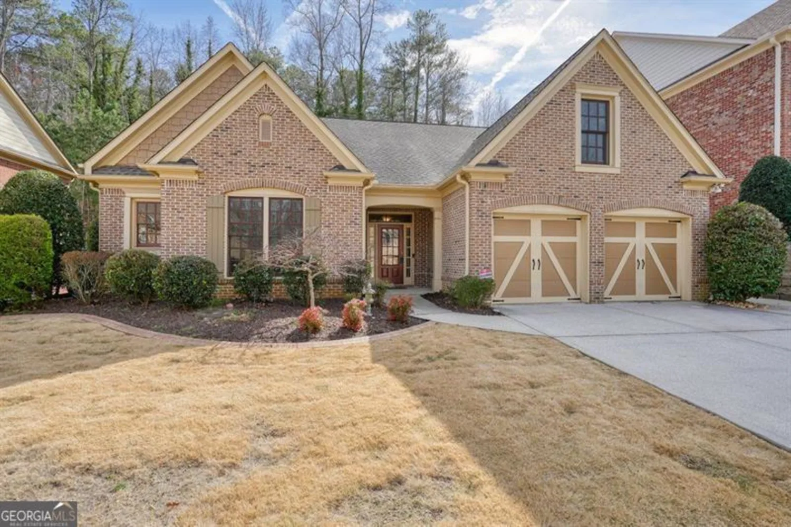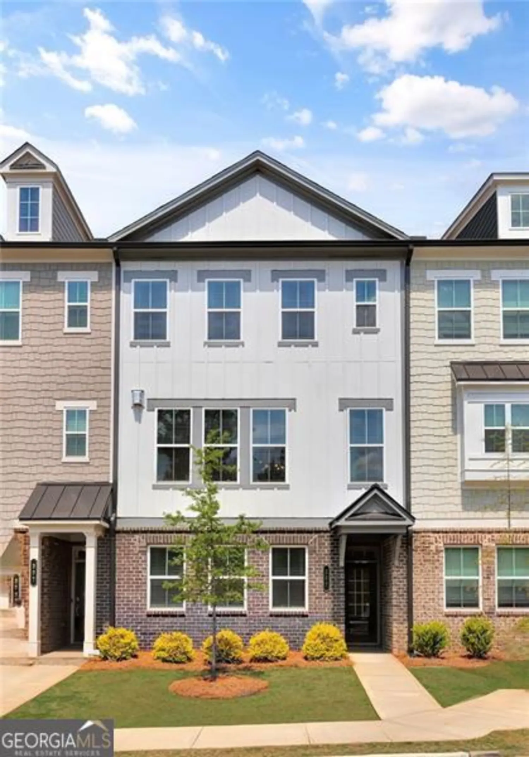1235 saint ives courtSuwanee, GA 30024
1235 saint ives courtSuwanee, GA 30024
Description
Make yourself at home on this half acre + BEAUTY filled with rolling foliage full of bursting color. Inside, this home is sunlight filled comfort. Enormous rooms provide endless possibilities upstairs. Terrace level has previously housed two complete revenue producing areas with private entrances. It also holds the possibility of expanding the living area from upstairs. Gleaming hardwoods and tile floors along with soaring ceilings make this home a dream. Walking distance from Peachtree Ridge Park. Can't wait for you to see it!
Property Details for 1235 Saint Ives Court
- Subdivision ComplexWILDWOOD FOREST 1
- Architectural StyleRanch
- ExteriorGarden
- Num Of Parking Spaces2
- Parking FeaturesAttached, Garage
- Property AttachedYes
LISTING UPDATED:
- StatusActive
- MLS #10488971
- Days on Site34
- Taxes$1,357 / year
- HOA Fees$42 / month
- MLS TypeResidential
- Year Built1986
- Lot Size0.54 Acres
- CountryGwinnett
LISTING UPDATED:
- StatusActive
- MLS #10488971
- Days on Site34
- Taxes$1,357 / year
- HOA Fees$42 / month
- MLS TypeResidential
- Year Built1986
- Lot Size0.54 Acres
- CountryGwinnett
Building Information for 1235 Saint Ives Court
- StoriesOne
- Year Built1986
- Lot Size0.5400 Acres
Payment Calculator
Term
Interest
Home Price
Down Payment
The Payment Calculator is for illustrative purposes only. Read More
Property Information for 1235 Saint Ives Court
Summary
Location and General Information
- Community Features: None
- Directions: 85 N to West on Duluth HIghway. N on Buford HIghway. R on Suwanee Creek. L on Saint Ives. Property on L.
- View: Seasonal View
- Coordinates: 34.021574,-84.078514
School Information
- Elementary School: Parsons
- Middle School: Richard Hull
- High School: Peachtree Ridge
Taxes and HOA Information
- Parcel Number: R7166 027
- Tax Year: 2024
- Association Fee Includes: Reserve Fund
- Tax Lot: 3
Virtual Tour
Parking
- Open Parking: No
Interior and Exterior Features
Interior Features
- Cooling: Central Air
- Heating: Forced Air
- Appliances: Dishwasher, Disposal, Microwave, Refrigerator
- Basement: Daylight, Exterior Entry, Finished, Full, Interior Entry
- Fireplace Features: Masonry
- Flooring: Tile, Hardwood
- Interior Features: Bookcases, Double Vanity, Vaulted Ceiling(s), Walk-In Closet(s)
- Levels/Stories: One
- Window Features: Skylight(s)
- Kitchen Features: Breakfast Bar, Breakfast Room, Country Kitchen, Kitchen Island, Pantry, Solid Surface Counters
- Main Bedrooms: 3
- Total Half Baths: 1
- Bathrooms Total Integer: 5
- Main Full Baths: 2
- Bathrooms Total Decimal: 4
Exterior Features
- Construction Materials: Wood Siding
- Fencing: Back Yard
- Patio And Porch Features: Deck, Patio
- Roof Type: Composition
- Laundry Features: Other
- Pool Private: No
- Other Structures: Outbuilding
Property
Utilities
- Sewer: Public Sewer
- Utilities: Cable Available, Underground Utilities
- Water Source: Public
- Electric: 220 Volts
Property and Assessments
- Home Warranty: Yes
- Property Condition: Resale
Green Features
Lot Information
- Above Grade Finished Area: 2628
- Common Walls: No Common Walls
- Lot Features: Sloped
Multi Family
- Number of Units To Be Built: Square Feet
Rental
Rent Information
- Land Lease: Yes
Public Records for 1235 Saint Ives Court
Tax Record
- 2024$1,357.00 ($113.08 / month)
Home Facts
- Beds5
- Baths4
- Total Finished SqFt4,952 SqFt
- Above Grade Finished2,628 SqFt
- Below Grade Finished2,324 SqFt
- StoriesOne
- Lot Size0.5400 Acres
- StyleSingle Family Residence
- Year Built1986
- APNR7166 027
- CountyGwinnett
- Fireplaces1


