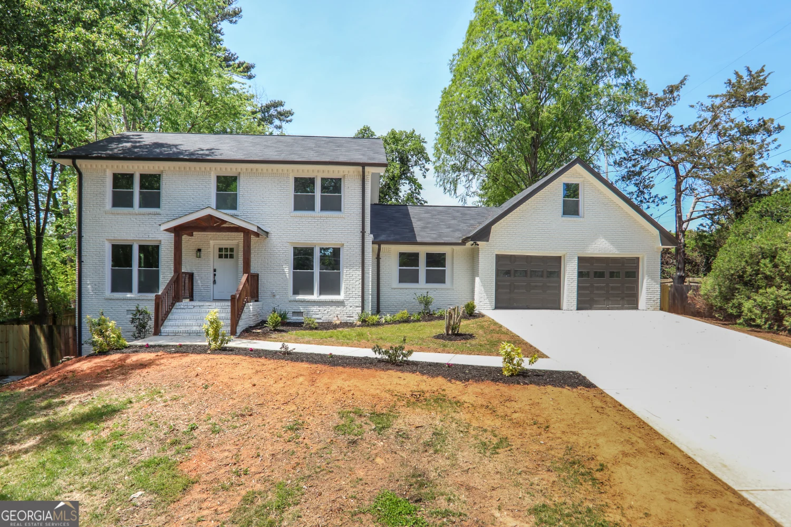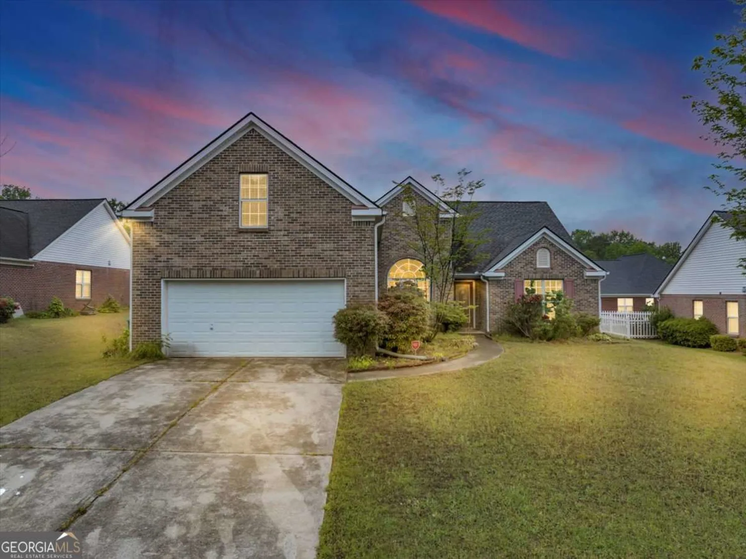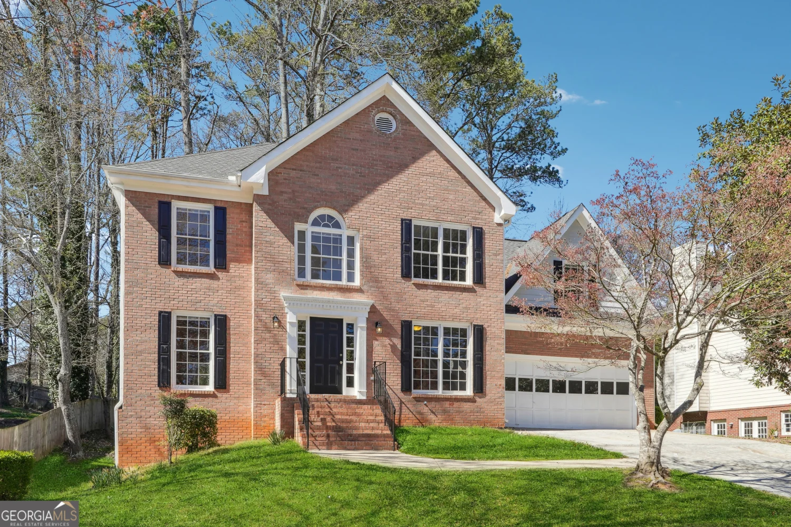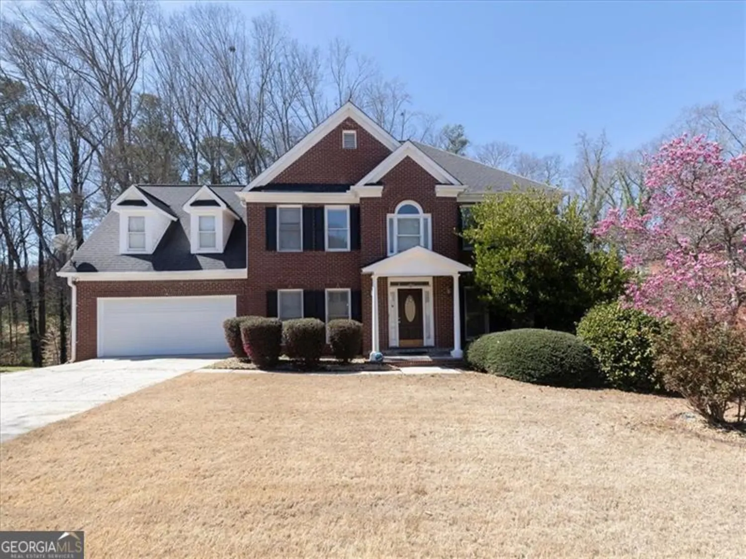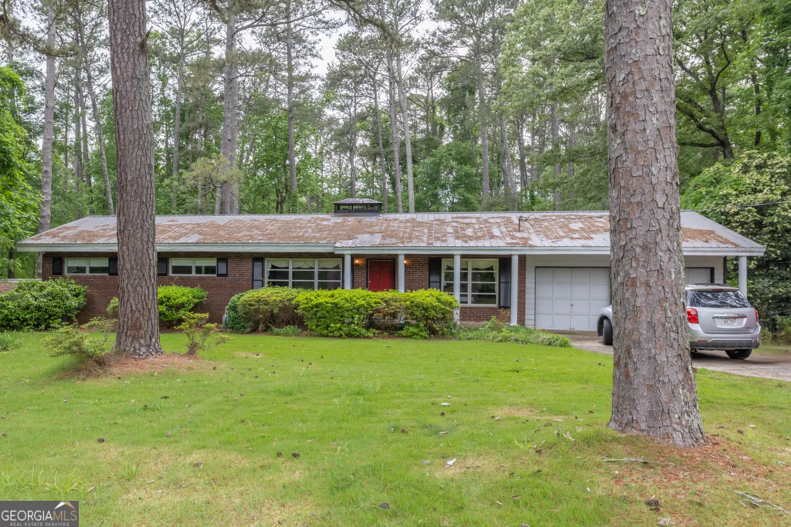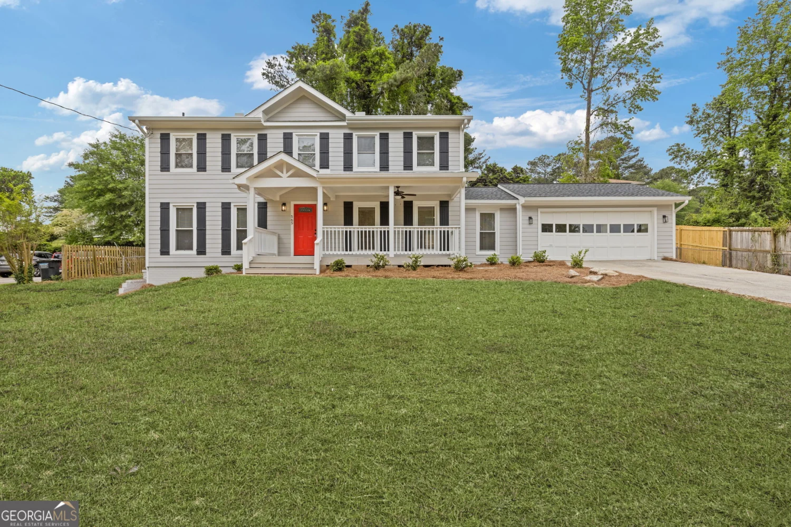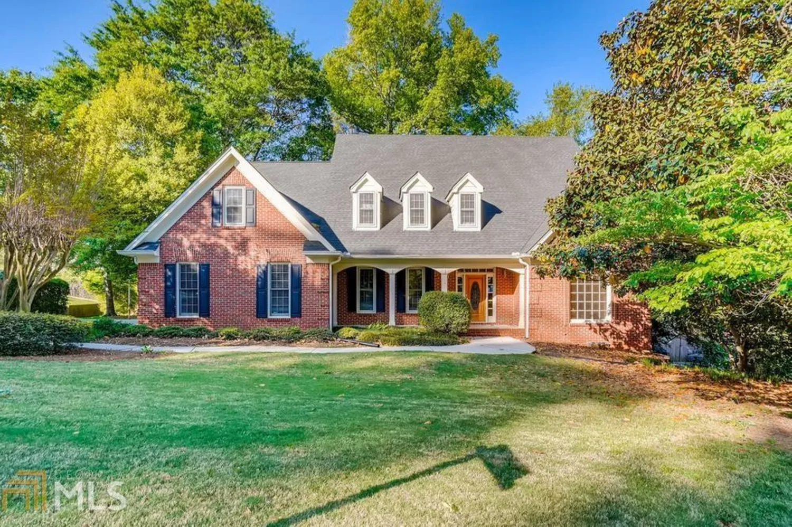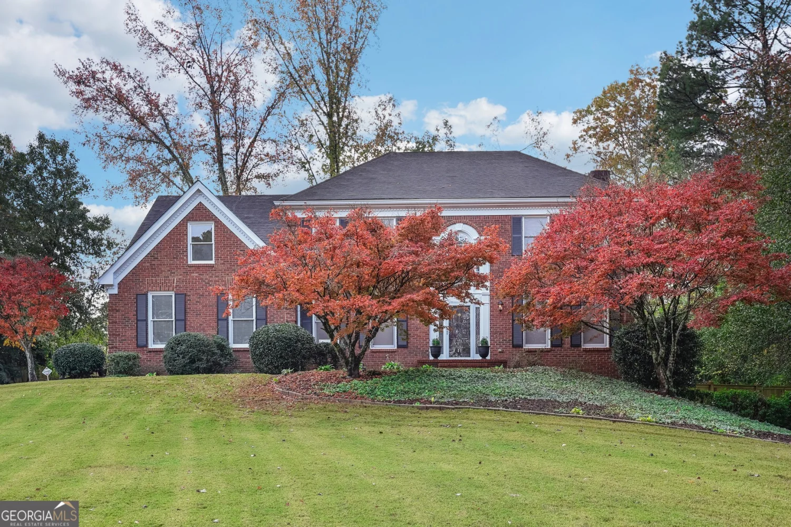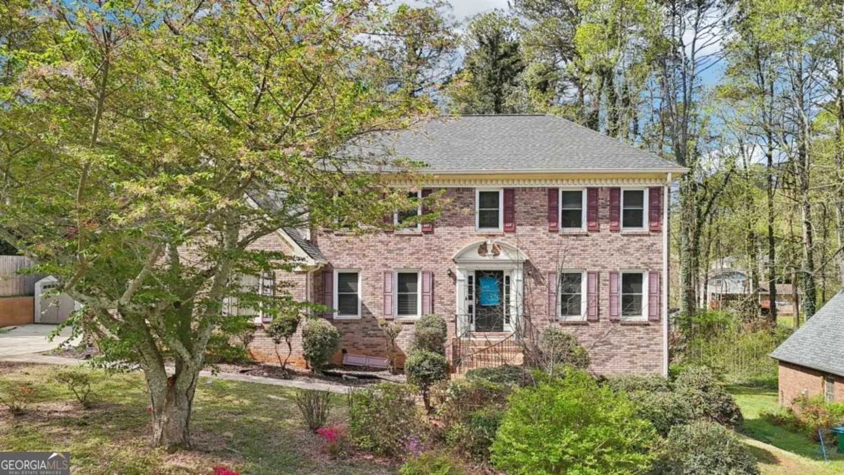1135 parkview wayLilburn, GA 30047
1135 parkview wayLilburn, GA 30047
Description
Situated in the highly desired Camp Creek Elementary/Parkview High School community of Wesley Ridge, this incredible 5 bedroom 2.5bathroom home is seeking new loving owners. Upgrades include new interior and exterior paint, oak hardwoods throughout the main level, quartz and butcher block counter tops, new septic leach field, new irrigation system, high end appliances and so much more! Plus as an added bonus, part of the unfinished basement has been sheet rocked and painted and new wood-look ceramic tile flooring has already been purchased and is ready for installation! The neighborhood is walking distance to Mountain Park Park, JB Williams Park, Dog Park and Walking Trails, Parkview High School, Camp Creek Elementary Schools, GSA Soccer Fields and is conveniently located minutes to shopping, Stone Mountain, Hwy 78 and I-85 making it the ideal location for everyone.
Property Details for 1135 PARKVIEW Way
- Subdivision ComplexWesley Ridge
- Architectural StyleTraditional
- Parking FeaturesAttached, Garage
- Property AttachedNo
LISTING UPDATED:
- StatusActive
- MLS #10489006
- Days on Site28
- Taxes$4,458 / year
- MLS TypeResidential
- Year Built1982
- Lot Size0.72 Acres
- CountryGwinnett
LISTING UPDATED:
- StatusActive
- MLS #10489006
- Days on Site28
- Taxes$4,458 / year
- MLS TypeResidential
- Year Built1982
- Lot Size0.72 Acres
- CountryGwinnett
Building Information for 1135 PARKVIEW Way
- StoriesTwo
- Year Built1982
- Lot Size0.7200 Acres
Payment Calculator
Term
Interest
Home Price
Down Payment
The Payment Calculator is for illustrative purposes only. Read More
Property Information for 1135 PARKVIEW Way
Summary
Location and General Information
- Community Features: None
- Directions: very easy to get to from anywhere - GPS knows best
- Coordinates: 33.856413,-84.107949
School Information
- Elementary School: Camp Creek
- Middle School: Trickum
- High School: Parkview
Taxes and HOA Information
- Parcel Number: R6092 073
- Tax Year: 2023
- Association Fee Includes: None
Virtual Tour
Parking
- Open Parking: No
Interior and Exterior Features
Interior Features
- Cooling: Ceiling Fan(s), Central Air, Whole House Fan, Zoned
- Heating: Zoned
- Appliances: Cooktop, Dishwasher, Disposal, Double Oven, Refrigerator, Stainless Steel Appliance(s)
- Basement: Daylight, Exterior Entry, Full, Interior Entry, Unfinished
- Flooring: Carpet, Hardwood, Tile
- Interior Features: Double Vanity, Rear Stairs, Walk-In Closet(s)
- Levels/Stories: Two
- Total Half Baths: 1
- Bathrooms Total Integer: 3
- Bathrooms Total Decimal: 2
Exterior Features
- Construction Materials: Brick, Vinyl Siding
- Fencing: Back Yard, Fenced
- Roof Type: Composition
- Laundry Features: Other
- Pool Private: No
- Other Structures: Other
Property
Utilities
- Sewer: Septic Tank
- Utilities: Cable Available, Electricity Available, High Speed Internet, Natural Gas Available, Phone Available
- Water Source: Public
Property and Assessments
- Home Warranty: Yes
- Property Condition: Resale
Green Features
Lot Information
- Above Grade Finished Area: 3316
- Lot Features: Private, Sloped
Multi Family
- Number of Units To Be Built: Square Feet
Rental
Rent Information
- Land Lease: Yes
Public Records for 1135 PARKVIEW Way
Tax Record
- 2023$4,458.00 ($371.50 / month)
Home Facts
- Beds5
- Baths2
- Total Finished SqFt3,316 SqFt
- Above Grade Finished3,316 SqFt
- StoriesTwo
- Lot Size0.7200 Acres
- StyleSingle Family Residence
- Year Built1982
- APNR6092 073
- CountyGwinnett
- Fireplaces2





