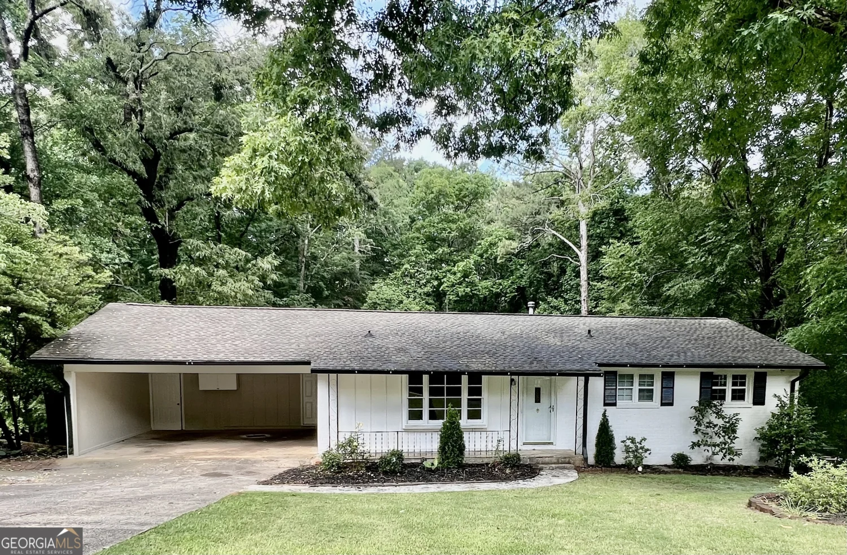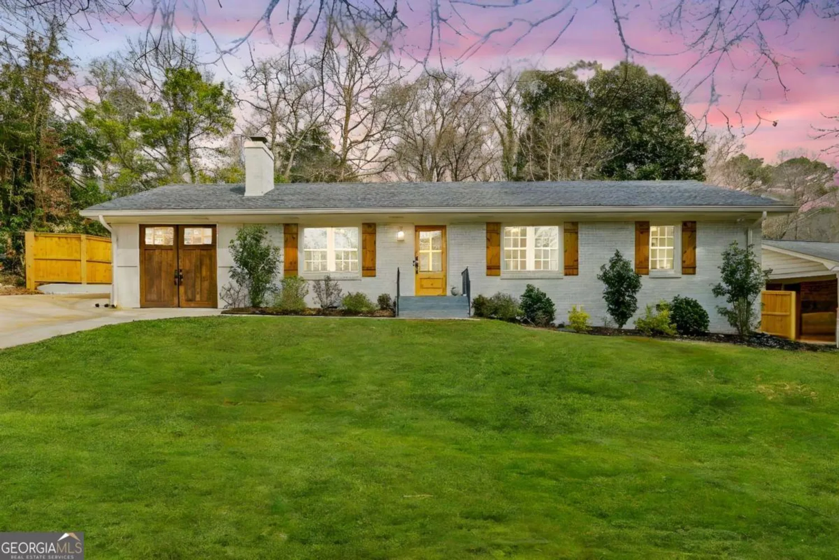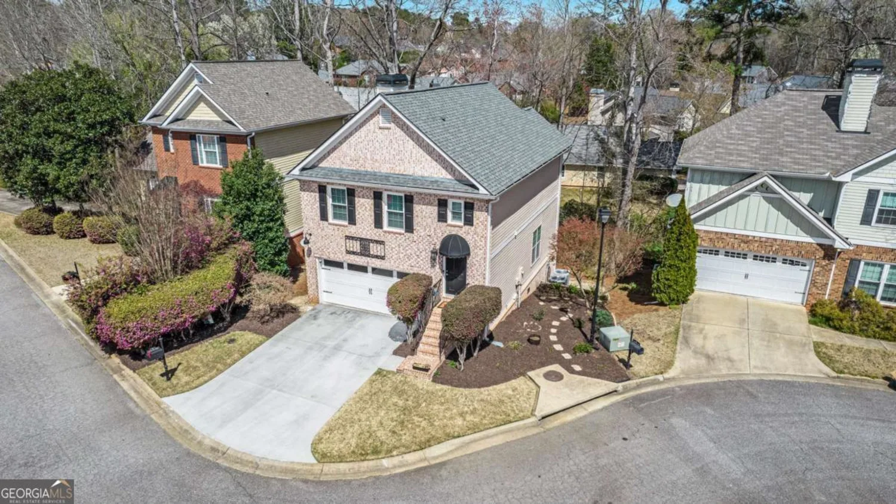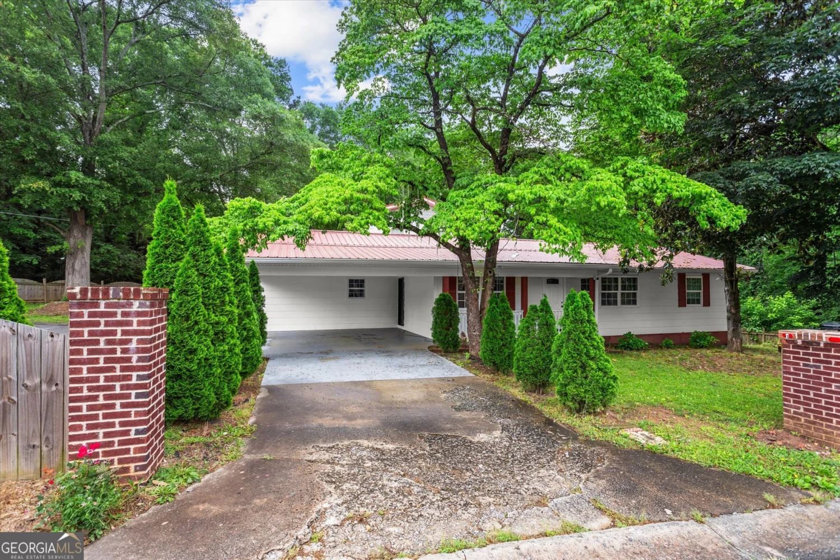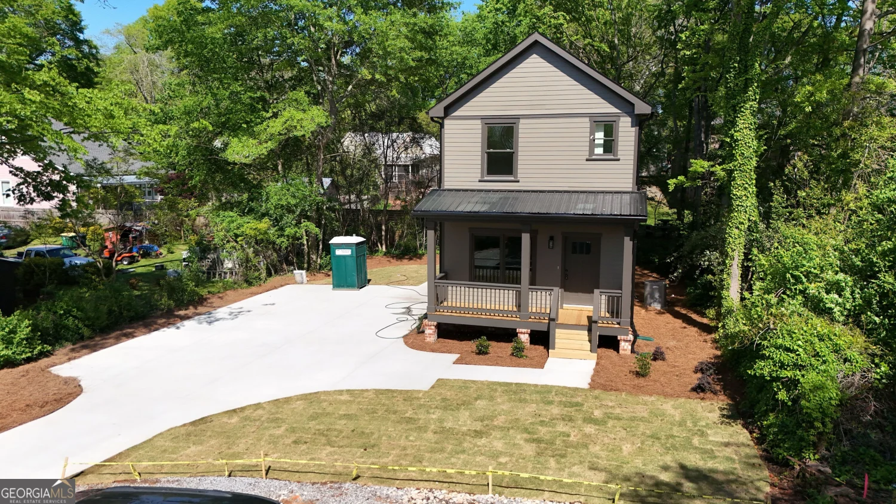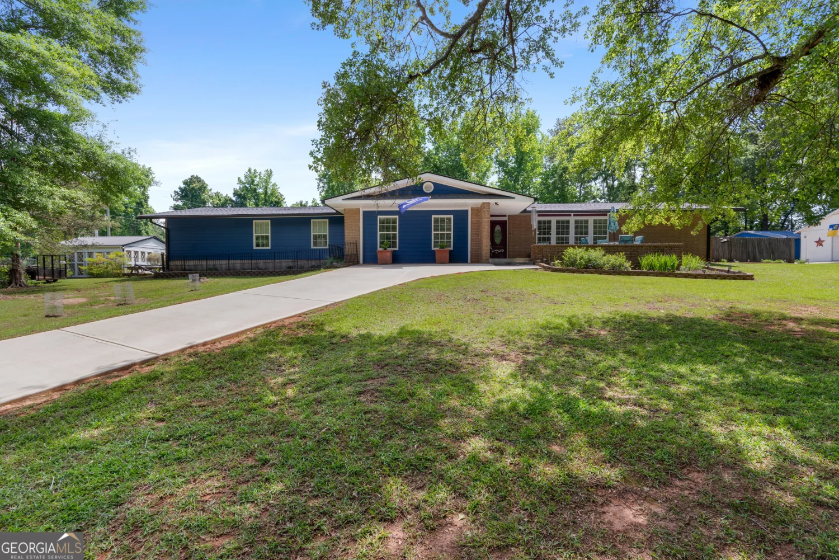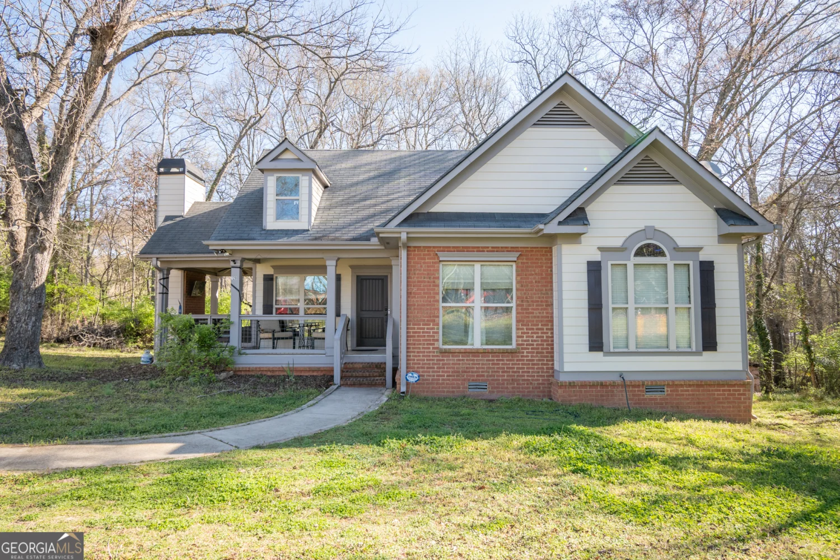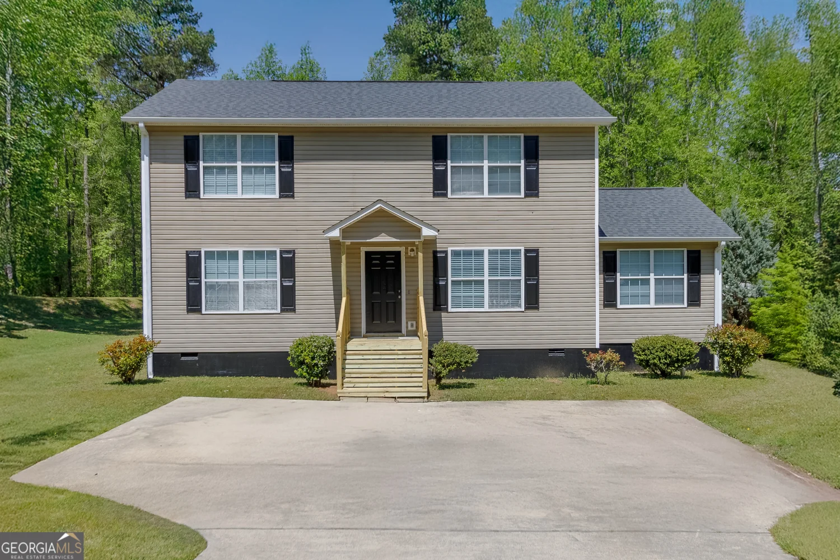212 huntington shoals driveAthens, GA 30606
212 huntington shoals driveAthens, GA 30606
Description
Welcome home to your like-new 4 BR 2.5BA home in Huntington Shoals in West Athens. The interior features an open floor plan with high ceilings, a family room with an electric fireplace, and a kitchen equipped with granite countertops and quality cabinetry. The upper level master suite includes a soaking tub, separate shower and double vanity. The three additional bedrooms are spacious with ample closet space. The property also includes an attached garage, front & side porch with a second entrance. You are situated on a 0.57-acre lot next to a stream so you can rest easy with neighbors on one side only! This property qualifies for an assumable mortgage! Take advantage of the current 3.55% interest rate - Call Catrina for more information or for your private showing (470)595-0860.
Property Details for 212 Huntington Shoals Drive
- Subdivision ComplexHuntington Shoals
- Architectural StyleTraditional
- ExteriorWater Feature
- Parking FeaturesAttached, Garage
- Property AttachedNo
LISTING UPDATED:
- StatusActive
- MLS #10489363
- Days on Site44
- Taxes$4,781.06 / year
- HOA Fees$100 / month
- MLS TypeResidential
- Year Built2021
- Lot Size0.57 Acres
- CountryClarke
LISTING UPDATED:
- StatusActive
- MLS #10489363
- Days on Site44
- Taxes$4,781.06 / year
- HOA Fees$100 / month
- MLS TypeResidential
- Year Built2021
- Lot Size0.57 Acres
- CountryClarke
Building Information for 212 Huntington Shoals Drive
- StoriesTwo
- Year Built2021
- Lot Size0.5700 Acres
Payment Calculator
Term
Interest
Home Price
Down Payment
The Payment Calculator is for illustrative purposes only. Read More
Property Information for 212 Huntington Shoals Drive
Summary
Location and General Information
- Community Features: Sidewalks, Street Lights, Near Shopping
- Directions: GPS friendly or call agent for more in depth directions.
- Coordinates: 33.953503,-83.463339
School Information
- Elementary School: Cleveland Road
- Middle School: Burney Harris Lyons
- High School: Clarke Central
Taxes and HOA Information
- Parcel Number: 071C2 D001
- Tax Year: 23
- Association Fee Includes: Other
- Tax Lot: 1
Virtual Tour
Parking
- Open Parking: No
Interior and Exterior Features
Interior Features
- Cooling: Ceiling Fan(s), Central Air
- Heating: Central
- Appliances: Dishwasher, Dryer, Microwave, Oven/Range (Combo), Refrigerator, Washer
- Basement: None
- Fireplace Features: Family Room
- Flooring: Tile, Vinyl
- Interior Features: High Ceilings, Split Bedroom Plan, Tile Bath, Tray Ceiling(s), Walk-In Closet(s)
- Levels/Stories: Two
- Kitchen Features: Pantry, Solid Surface Counters
- Total Half Baths: 1
- Bathrooms Total Integer: 3
- Bathrooms Total Decimal: 2
Exterior Features
- Construction Materials: Brick
- Patio And Porch Features: Patio, Porch
- Roof Type: Composition
- Laundry Features: Upper Level
- Pool Private: No
Property
Utilities
- Sewer: Public Sewer
- Utilities: Cable Available, Electricity Available, High Speed Internet, Natural Gas Available, Other, Phone Available, Sewer Connected, Underground Utilities, Water Available
- Water Source: Public
Property and Assessments
- Home Warranty: Yes
- Property Condition: Resale
Green Features
Lot Information
- Above Grade Finished Area: 2194
- Lot Features: Corner Lot, Private
Multi Family
- Number of Units To Be Built: Square Feet
Rental
Rent Information
- Land Lease: Yes
Public Records for 212 Huntington Shoals Drive
Tax Record
- 23$4,781.06 ($398.42 / month)
Home Facts
- Beds4
- Baths2
- Total Finished SqFt2,194 SqFt
- Above Grade Finished2,194 SqFt
- StoriesTwo
- Lot Size0.5700 Acres
- StyleSingle Family Residence
- Year Built2021
- APN071C2 D001
- CountyClarke
- Fireplaces1


