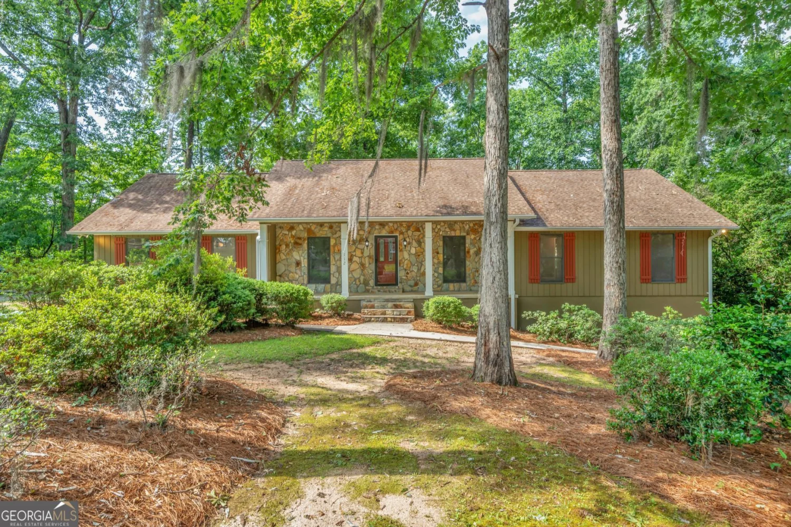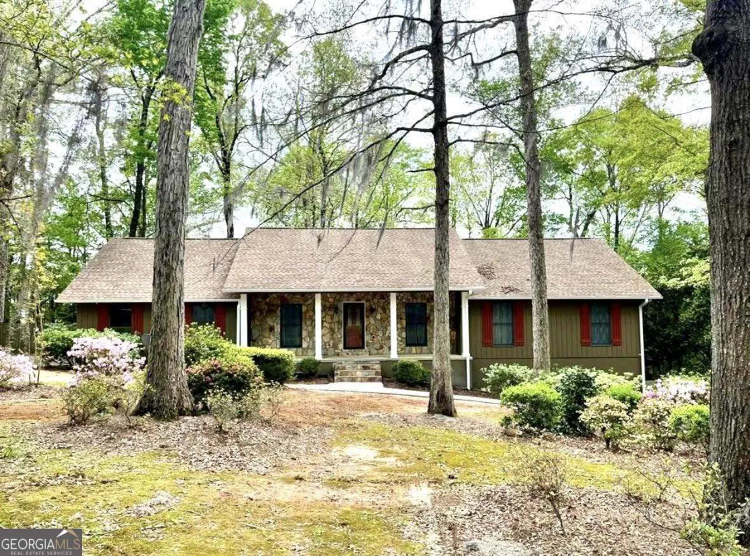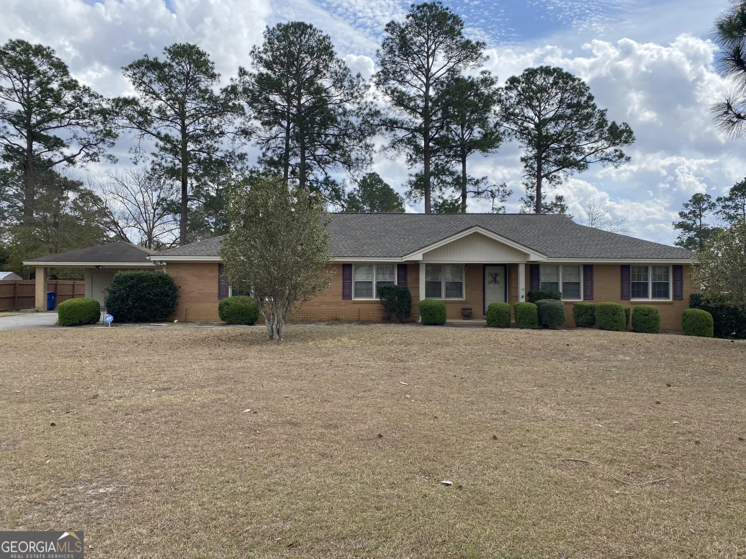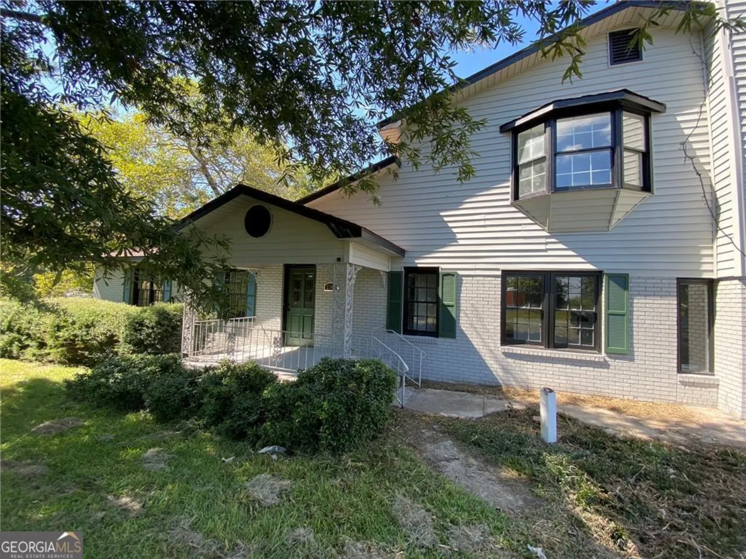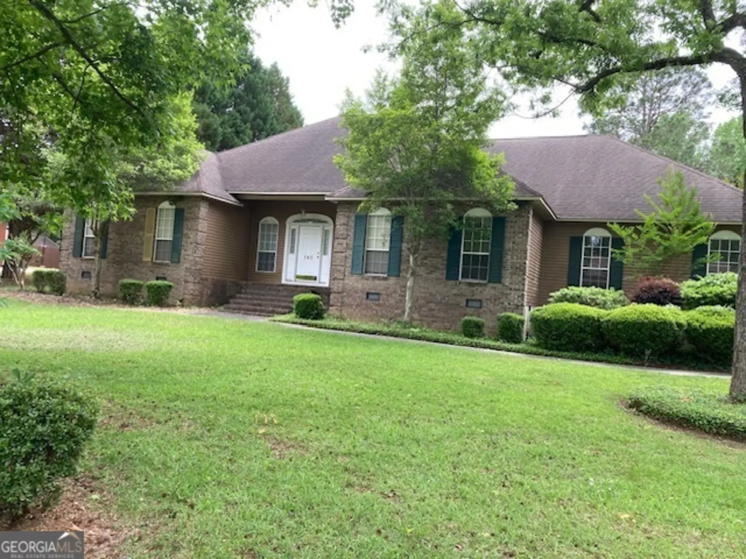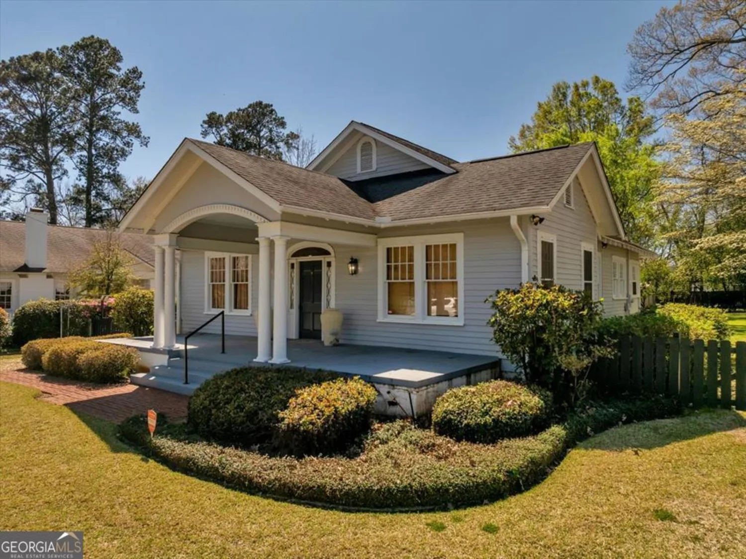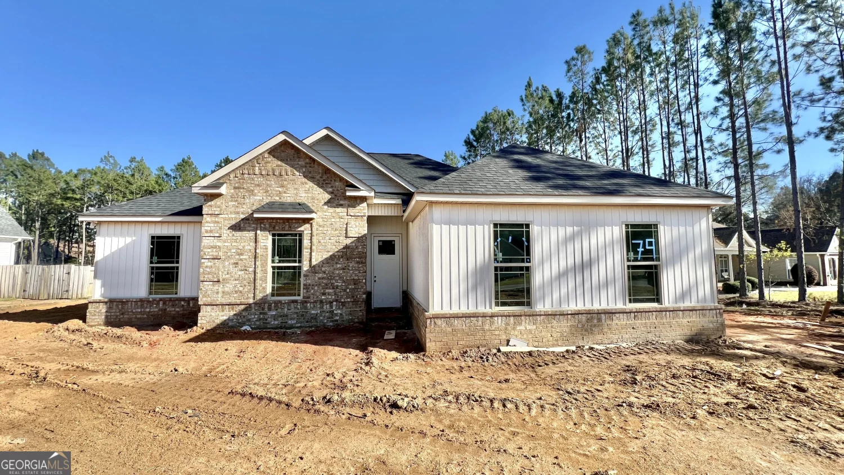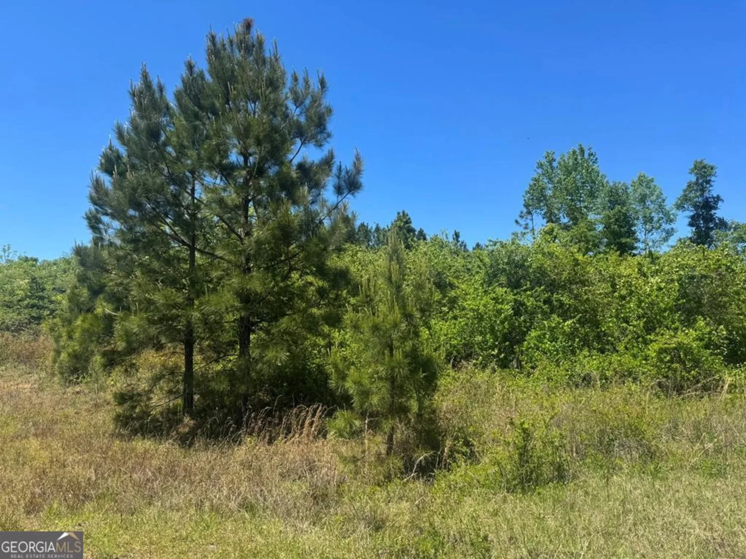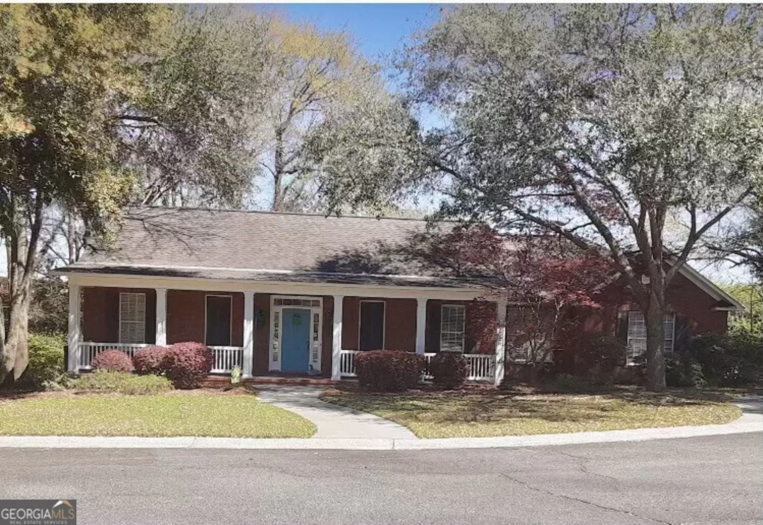1311 belmont driveDublin, GA 31021
1311 belmont driveDublin, GA 31021
Description
This custom built home features 3 bedrooms, 2.5 bathrooms, and a bonus room sitting on over 2 acres. As you enter the home you will find the living room directly ahead of you, the dining room off to your right and the other 2 bedrooms to your left. The Primary bedroom, off from the living room, is oversized with amply closet space to match. The living room features a vaulted ceiling with wood planks. Directly outside you have a screened in porch perfect for anytime of the year. There is a his and her shed out back allowing for more space and creativity. This home has a water filtration system. It is housed outside enclosed with a stick built pump house to match the home.
Property Details for 1311 Belmont Drive
- Subdivision ComplexHorseshoe Place
- Architectural StyleBrick 4 Side
- Parking FeaturesGarage
- Property AttachedNo
LISTING UPDATED:
- StatusActive Under Contract
- MLS #10489431
- Days on Site15
- Taxes$2,511.46 / year
- MLS TypeResidential
- Year Built2000
- Lot Size2.32 Acres
- CountryLaurens
LISTING UPDATED:
- StatusActive Under Contract
- MLS #10489431
- Days on Site15
- Taxes$2,511.46 / year
- MLS TypeResidential
- Year Built2000
- Lot Size2.32 Acres
- CountryLaurens
Building Information for 1311 Belmont Drive
- StoriesOne and One Half
- Year Built2000
- Lot Size2.3200 Acres
Payment Calculator
Term
Interest
Home Price
Down Payment
The Payment Calculator is for illustrative purposes only. Read More
Property Information for 1311 Belmont Drive
Summary
Location and General Information
- Community Features: None
- Directions: From Dublin take Hwy 80 W towards Dudley. Turn left onto Arthur Wolfe Rd. Go to the third stop sign and take a right onto Achord Rd. At the end of Achord road take a right onto Horse Shoe Drive. Then turn right on Belmont Drive. The home will be on your right.
- Coordinates: 32.510412,-83.001605
School Information
- Elementary School: Northwest Laurens
- Middle School: West Laurens
- High School: West Laurens
Taxes and HOA Information
- Parcel Number: 074 072
- Tax Year: 2024
- Association Fee Includes: None
Virtual Tour
Parking
- Open Parking: No
Interior and Exterior Features
Interior Features
- Cooling: Central Air
- Heating: Central
- Appliances: Convection Oven, Dishwasher, Dryer, Washer
- Basement: Crawl Space
- Fireplace Features: Family Room
- Flooring: Carpet, Hardwood
- Interior Features: Double Vanity, Master On Main Level, Separate Shower, Soaking Tub, Vaulted Ceiling(s)
- Levels/Stories: One and One Half
- Foundation: Block
- Main Bedrooms: 3
- Total Half Baths: 1
- Bathrooms Total Integer: 3
- Main Full Baths: 2
- Bathrooms Total Decimal: 2
Exterior Features
- Construction Materials: Brick
- Patio And Porch Features: Screened
- Roof Type: Composition
- Laundry Features: Mud Room
- Pool Private: No
- Other Structures: Workshop
Property
Utilities
- Sewer: Septic Tank
- Utilities: Cable Available, Electricity Available, Phone Available
- Water Source: Well
Property and Assessments
- Home Warranty: Yes
- Property Condition: Resale
Green Features
Lot Information
- Above Grade Finished Area: 2461
- Lot Features: Level
Multi Family
- Number of Units To Be Built: Square Feet
Rental
Rent Information
- Land Lease: Yes
Public Records for 1311 Belmont Drive
Tax Record
- 2024$2,511.46 ($209.29 / month)
Home Facts
- Beds3
- Baths2
- Total Finished SqFt2,461 SqFt
- Above Grade Finished2,461 SqFt
- StoriesOne and One Half
- Lot Size2.3200 Acres
- StyleSingle Family Residence
- Year Built2000
- APN074 072
- CountyLaurens
- Fireplaces1


