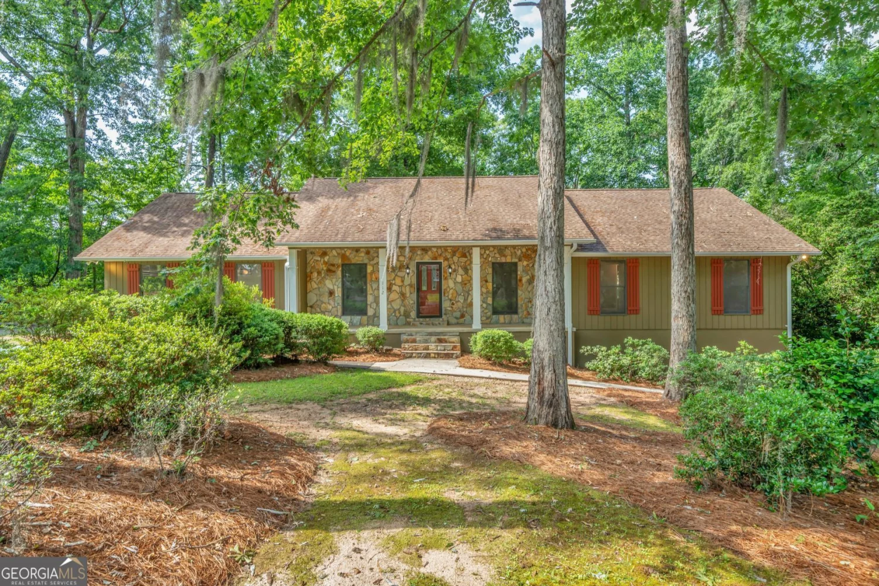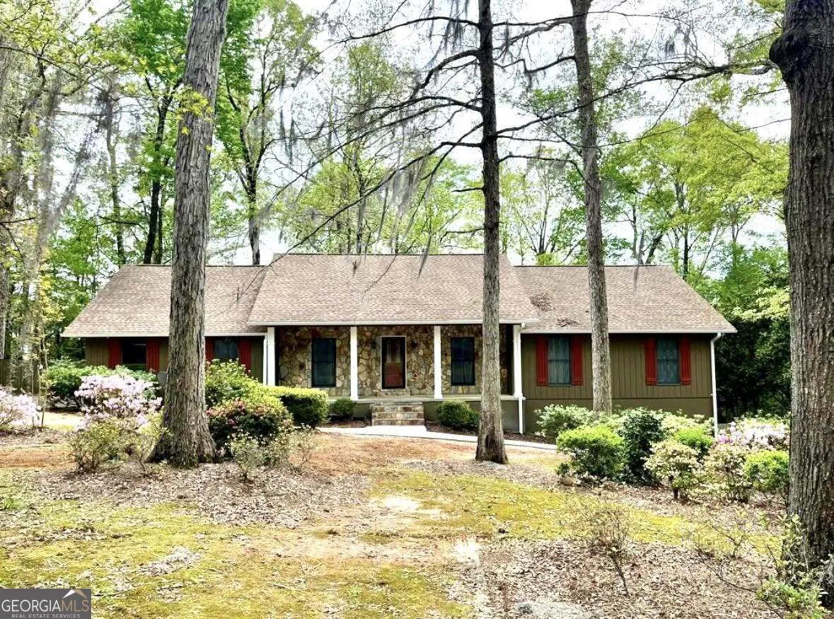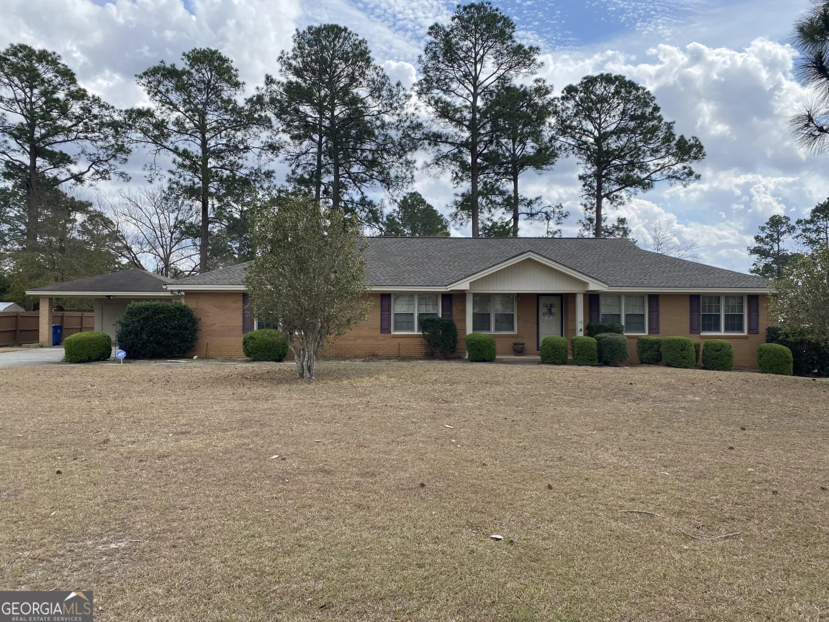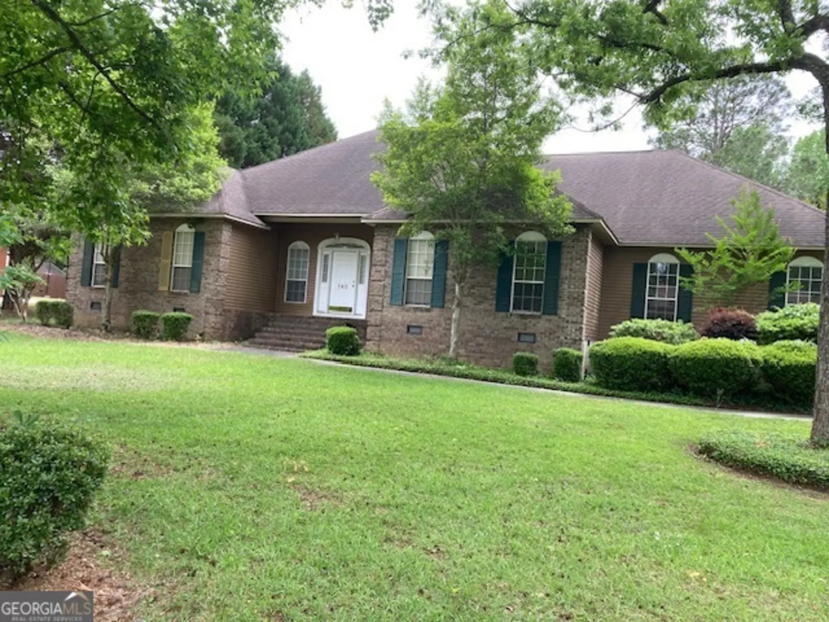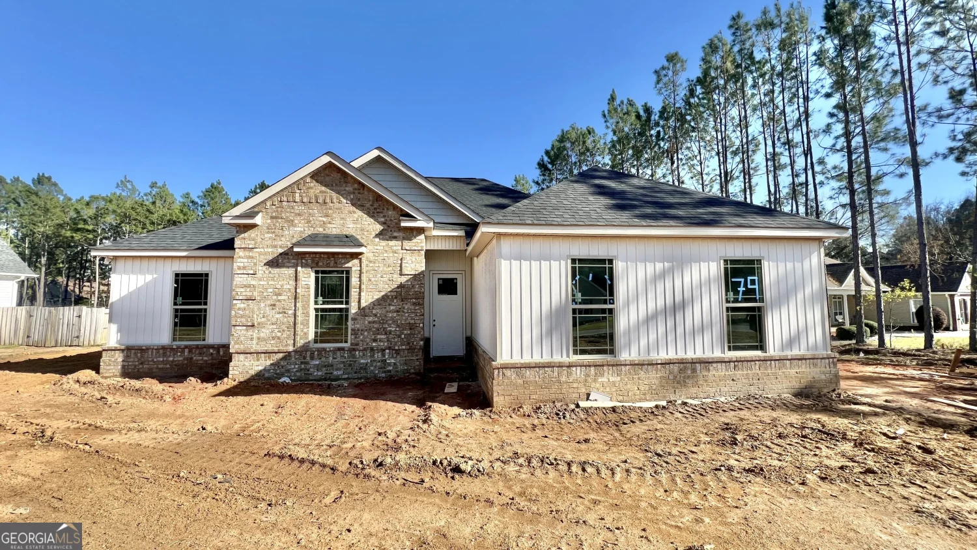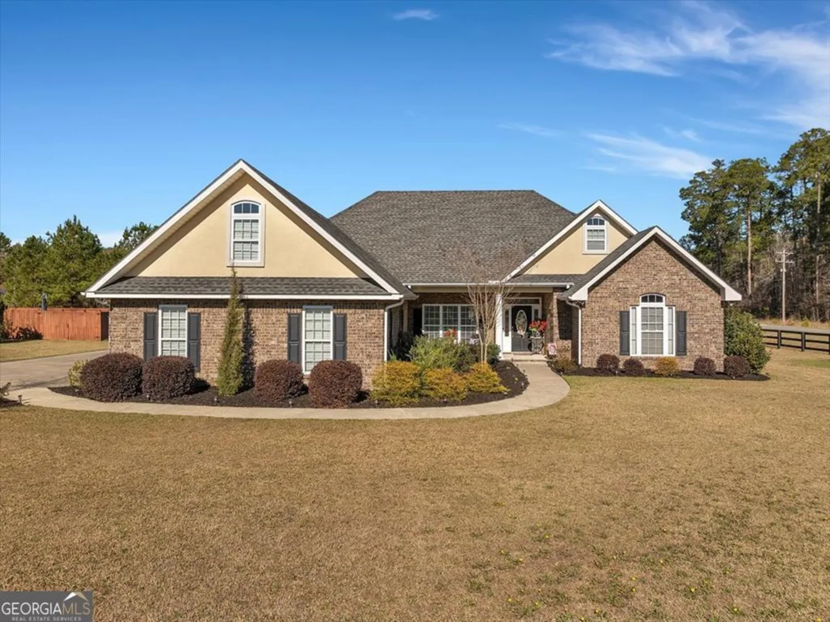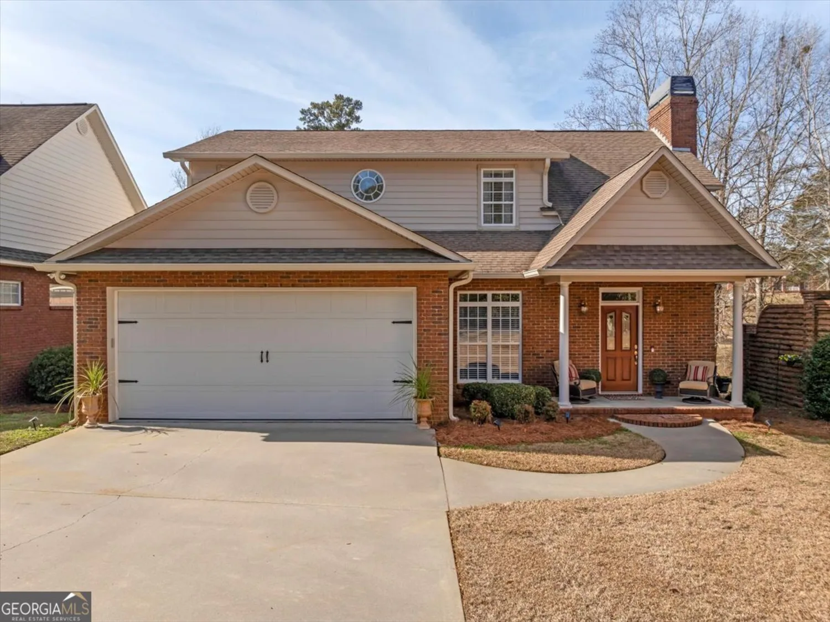305 oak pointe driveDublin, GA 31021
305 oak pointe driveDublin, GA 31021
Description
Charming, brick one story home. Open concept living, dining room and kitchen. 3 bedrooms with large closets. 2.5 baths. Hardwood floors throughout. 9 ft ceilings and wood moldings throughout. Large, tiled mudroom. New, quartz kitchen countertops. Sunroom. New dishwater, gas water heater and HVAC system. Beautifully landscaped yard with raised firepit area. Office with built-in shelves and countertop workspace. Located in quiet cul-de-sac. Convenient to shopping, hospital and schools. Located across the street from Fairview Park Hospital and greenspace. 2 hours from Georgia Coast and 3 hours from North Georgia Mountains.
Property Details for 305 Oak Pointe Drive
- Subdivision ComplexOak Pointe
- Architectural StyleBrick 4 Side
- ExteriorOther, Sprinkler System
- Parking FeaturesCarport, Parking Pad
- Property AttachedYes
LISTING UPDATED:
- StatusPending
- MLS #10484237
- Days on Site61
- Taxes$2,684 / year
- MLS TypeResidential
- Year Built1999
- Lot Size0.38 Acres
- CountryLaurens
LISTING UPDATED:
- StatusPending
- MLS #10484237
- Days on Site61
- Taxes$2,684 / year
- MLS TypeResidential
- Year Built1999
- Lot Size0.38 Acres
- CountryLaurens
Building Information for 305 Oak Pointe Drive
- StoriesOne
- Year Built1999
- Lot Size0.3800 Acres
Payment Calculator
Term
Interest
Home Price
Down Payment
The Payment Calculator is for illustrative purposes only. Read More
Property Information for 305 Oak Pointe Drive
Summary
Location and General Information
- Community Features: None
- Directions: Oak Pointe Subdivision is located across from Fairview Park Hospital
- Coordinates: 32.531876,-82.944499
School Information
- Elementary School: Hillcrest
- Middle School: Dublin
- High School: Dublin
Taxes and HOA Information
- Parcel Number: D04F 088
- Tax Year: 2024
- Association Fee Includes: None
Virtual Tour
Parking
- Open Parking: Yes
Interior and Exterior Features
Interior Features
- Cooling: Ceiling Fan(s), Central Air
- Heating: Electric
- Appliances: Ice Maker, Oven/Range (Combo), Dishwasher, Disposal, Microwave, Gas Water Heater, Refrigerator
- Basement: None
- Fireplace Features: Gas Log, Gas Starter, Living Room
- Flooring: Hardwood, Tile
- Interior Features: Double Vanity, High Ceilings, Tile Bath, Bookcases, Walk-In Closet(s), Soaking Tub, Master On Main Level, Split Bedroom Plan
- Levels/Stories: One
- Other Equipment: Satellite Dish
- Window Features: Double Pane Windows
- Kitchen Features: Breakfast Area, Breakfast Bar, Walk-in Pantry, Pantry, Solid Surface Counters
- Foundation: Slab
- Main Bedrooms: 3
- Total Half Baths: 1
- Bathrooms Total Integer: 3
- Main Full Baths: 2
- Bathrooms Total Decimal: 2
Exterior Features
- Construction Materials: Brick
- Patio And Porch Features: Patio, Porch
- Roof Type: Composition
- Security Features: Smoke Detector(s)
- Laundry Features: Mud Room
- Pool Private: No
Property
Utilities
- Sewer: Public Sewer
- Utilities: Cable Available, Electricity Available, High Speed Internet, Natural Gas Available, Phone Available, Sewer Available, Sewer Connected, Underground Utilities, Water Available
- Water Source: Public
Property and Assessments
- Home Warranty: Yes
- Property Condition: Updated/Remodeled
Green Features
Lot Information
- Above Grade Finished Area: 2086
- Common Walls: No Common Walls, No One Above, No One Below
- Lot Features: Cul-De-Sac
Multi Family
- Number of Units To Be Built: Square Feet
Rental
Rent Information
- Land Lease: Yes
Public Records for 305 Oak Pointe Drive
Tax Record
- 2024$2,684.00 ($223.67 / month)
Home Facts
- Beds3
- Baths2
- Total Finished SqFt2,086 SqFt
- Above Grade Finished2,086 SqFt
- StoriesOne
- Lot Size0.3800 Acres
- StyleSingle Family Residence
- Year Built1999
- APND04F 088
- CountyLaurens
- Fireplaces1


