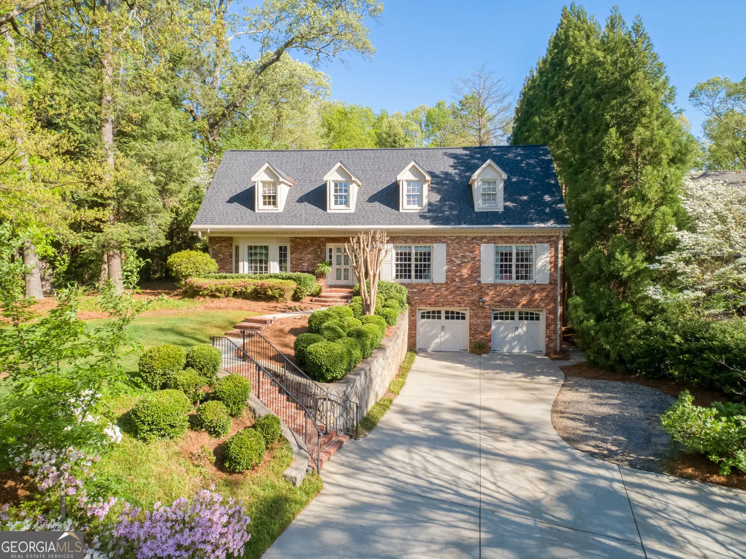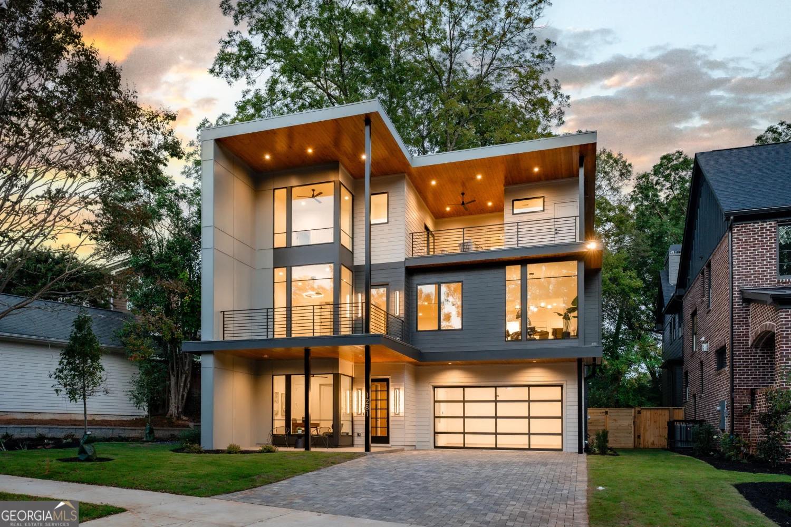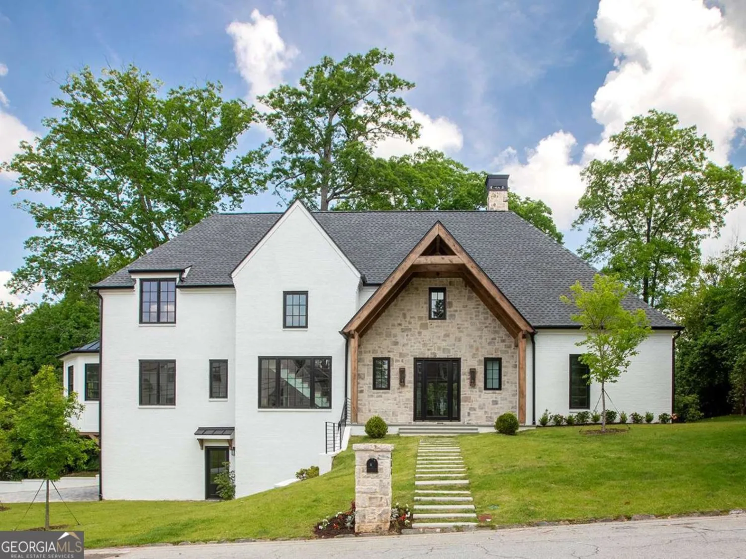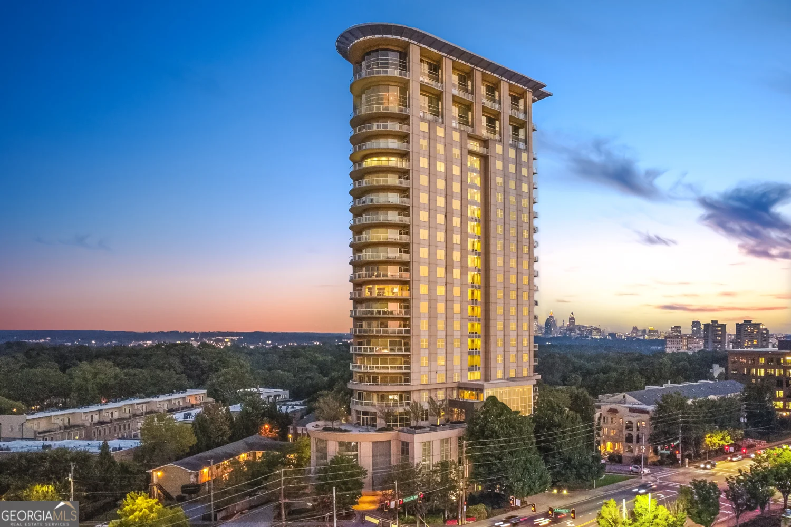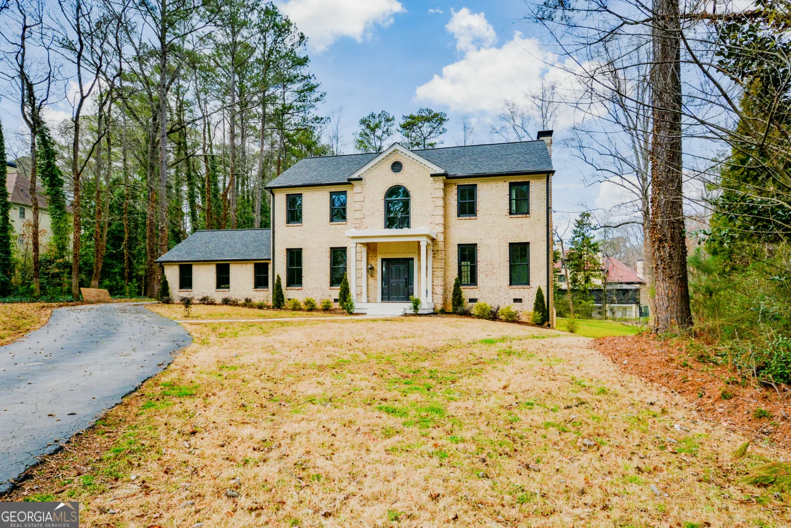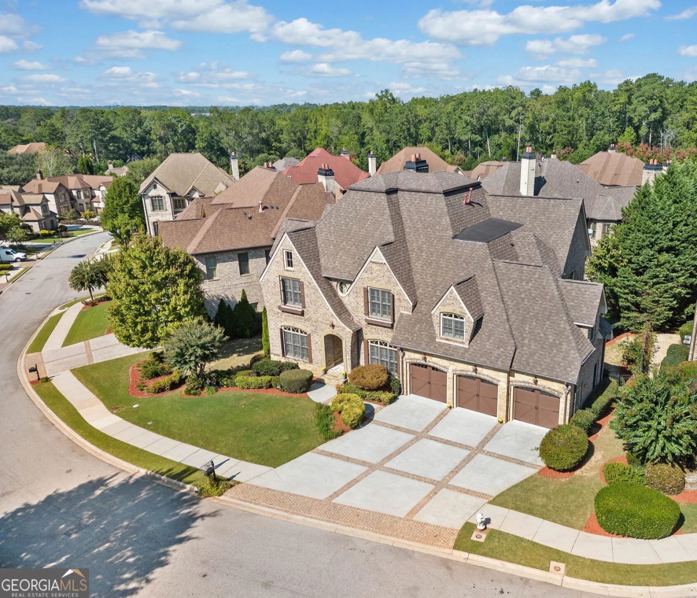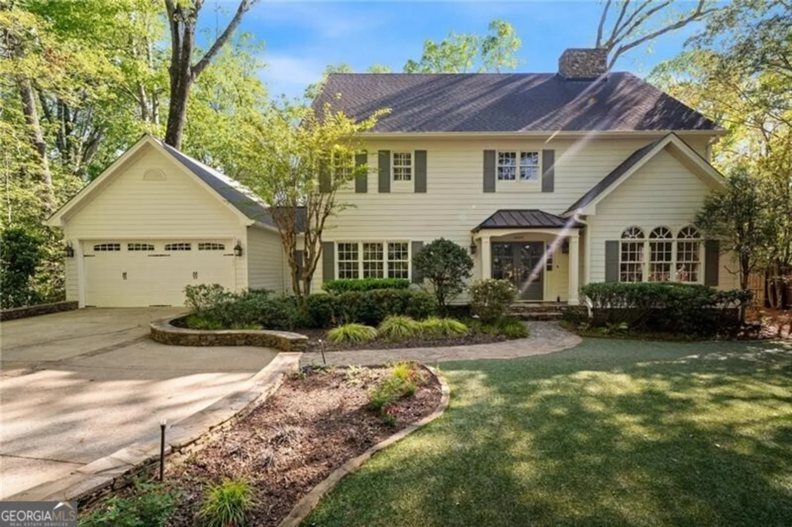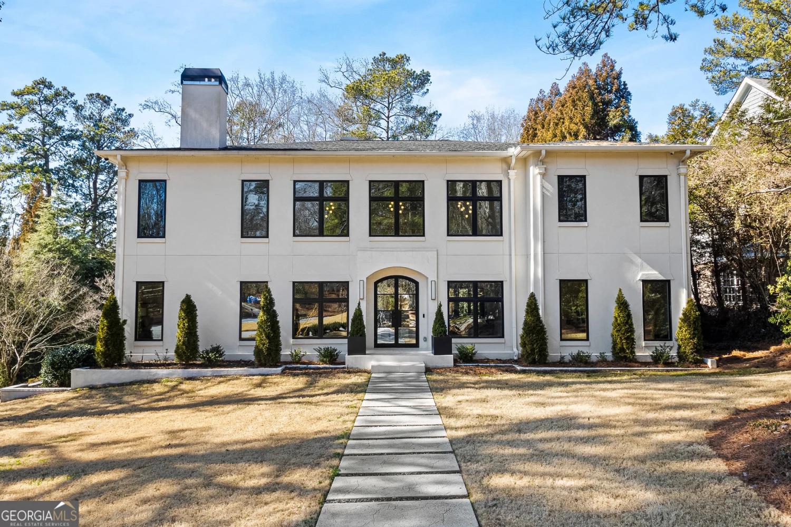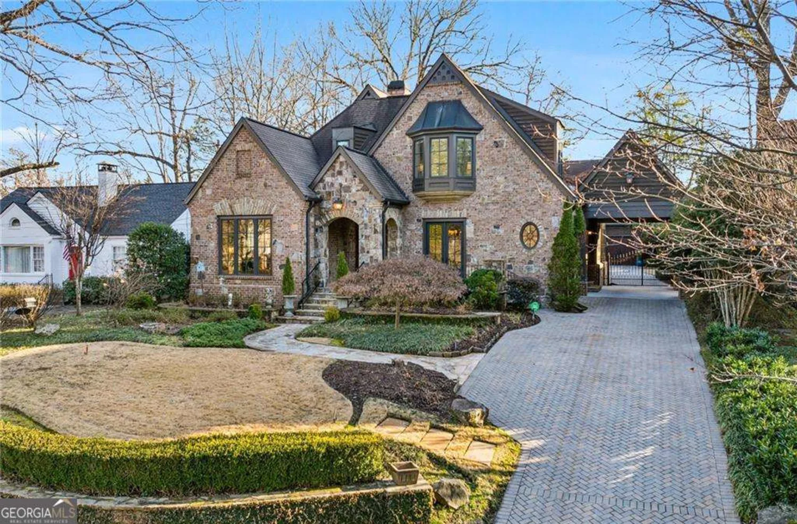1181 lanier boulevard neAtlanta, GA 30306
1181 lanier boulevard neAtlanta, GA 30306
Description
Welcome to 1181 Lanier Blvd NE. This superior home offers an expansive layout with five beautiful bedrooms and five baths for luxurious living space. Enter the home through a vintage style front door that exudes the elegance and total luxury of this Virginia Highlands home. The light filled spacious living room and open hallway are the heart of the home. To the left is an office space or separate den with French doors opening onto the front porch. The main floor has an abundance of recessed lighting. The main floor is perfect for gatherings, sitting by the fireplace (gas) and enjoying the ambiance of a this fine home. As you move down the hall to the great room or keeping room and the wonderful chef's kitchen area you pass a full bedroom and bath convenient for offering first floor privacy. The kitchen is equipped with fine wood stained cabinets and details, featuring a Viking stove, Bosch dishwasher and Kitchen Aid refrigerator. This spectacular chef's kitchen overlooks the great room or keeping room, just perfect for having family time. French doors lead to a spacious deck overlooking the private, fenced backyard. complete with a patio is ideal for entertaining with ample room for a future inground pool. The great backyard has its own two car detached garage with finished A/C space over the garage for a playroom or office/study space. The main level bedroom has its own private bath, perfect for company or in-laws. Proceeding up the fine wood stairs to the second floor, the luxurious primary light filled suite serves as a peaceful sanctuary with it's private spa bath and custom closets. Also on this level are two additional bedrooms with a shared Jack and Jill bathroom. As you move down stairs to the completely finished basement you enter the totally finished apartment, with its own private entrance. Complete with its own kitchen and appliances, great room, private full bath and recreation room for the convenience of your entire family,second laundry room. This fantastic area is perfect for a teenager or a place for your parent. Let's not forget this could be income producing apartment for revenue. This phenomenal location on sought after Lanier Blvd in heart stopping Virginia Highland allows you to walk to Piedmont Park, shopping and the many fine restaurants Virginia Highlands is known for, which are just steps away. Springdale Park Elementary, David T Howard and Midtown High school are the award winning schools that Virginia Highlands is know for. Welcome to Virginia Highlands.
Property Details for 1181 Lanier Boulevard NE
- Subdivision ComplexVirginia Highlands
- Architectural StyleBrick 4 Side, European, Traditional
- Parking FeaturesDetached, Garage, Garage Door Opener, Side/Rear Entrance
- Property AttachedYes
LISTING UPDATED:
- StatusActive
- MLS #10489520
- Days on Site27
- Taxes$22,249 / year
- MLS TypeResidential
- Year Built2001
- Lot Size0.27 Acres
- CountryFulton
LISTING UPDATED:
- StatusActive
- MLS #10489520
- Days on Site27
- Taxes$22,249 / year
- MLS TypeResidential
- Year Built2001
- Lot Size0.27 Acres
- CountryFulton
Building Information for 1181 Lanier Boulevard NE
- StoriesTwo
- Year Built2001
- Lot Size0.2660 Acres
Payment Calculator
Term
Interest
Home Price
Down Payment
The Payment Calculator is for illustrative purposes only. Read More
Property Information for 1181 Lanier Boulevard NE
Summary
Location and General Information
- Community Features: Sidewalks, Street Lights, Swim Team, Near Public Transport, Walk To Schools
- Directions: N. Highland Ave to Amsterdam, right on Lanier BLVD. Make the first "U" turn to other side of the street. House on the right.
- View: City
- Coordinates: 33.786998,-84.349438
School Information
- Elementary School: Springdale Park
- Middle School: David T Howard
- High School: Grady
Taxes and HOA Information
- Parcel Number: 17 000100030216
- Tax Year: 2024
- Association Fee Includes: None
Virtual Tour
Parking
- Open Parking: No
Interior and Exterior Features
Interior Features
- Cooling: Ceiling Fan(s), Central Air
- Heating: Central, Natural Gas
- Appliances: Dishwasher, Disposal, Gas Water Heater, Refrigerator, Tankless Water Heater
- Basement: Bath Finished, Exterior Entry, Finished, Full, Interior Entry
- Fireplace Features: Living Room
- Flooring: Carpet, Hardwood, Tile
- Interior Features: Double Vanity, In-Law Floorplan, Walk-In Closet(s)
- Levels/Stories: Two
- Window Features: Double Pane Windows, Skylight(s)
- Kitchen Features: Breakfast Bar, Kitchen Island, Pantry, Second Kitchen, Solid Surface Counters, Walk-in Pantry
- Main Bedrooms: 1
- Total Half Baths: 1
- Bathrooms Total Integer: 5
- Main Full Baths: 1
- Bathrooms Total Decimal: 4
Exterior Features
- Accessibility Features: Accessible Doors
- Construction Materials: Brick
- Fencing: Back Yard, Wood
- Roof Type: Composition
- Security Features: Smoke Detector(s)
- Laundry Features: Other
- Pool Private: No
- Other Structures: Garage(s)
Property
Utilities
- Sewer: Public Sewer
- Utilities: Electricity Available, Natural Gas Available, Sewer Available, Water Available
- Water Source: Public
Property and Assessments
- Home Warranty: Yes
- Property Condition: Resale
Green Features
- Green Energy Efficient: Water Heater
Lot Information
- Above Grade Finished Area: 3699
- Common Walls: No Common Walls
- Lot Features: Level, Private
Multi Family
- Number of Units To Be Built: Square Feet
Rental
Rent Information
- Land Lease: Yes
Public Records for 1181 Lanier Boulevard NE
Tax Record
- 2024$22,249.00 ($1,854.08 / month)
Home Facts
- Beds5
- Baths4
- Total Finished SqFt4,995 SqFt
- Above Grade Finished3,699 SqFt
- Below Grade Finished1,296 SqFt
- StoriesTwo
- Lot Size0.2660 Acres
- StyleSingle Family Residence
- Year Built2001
- APN17 000100030216
- CountyFulton
- Fireplaces1


