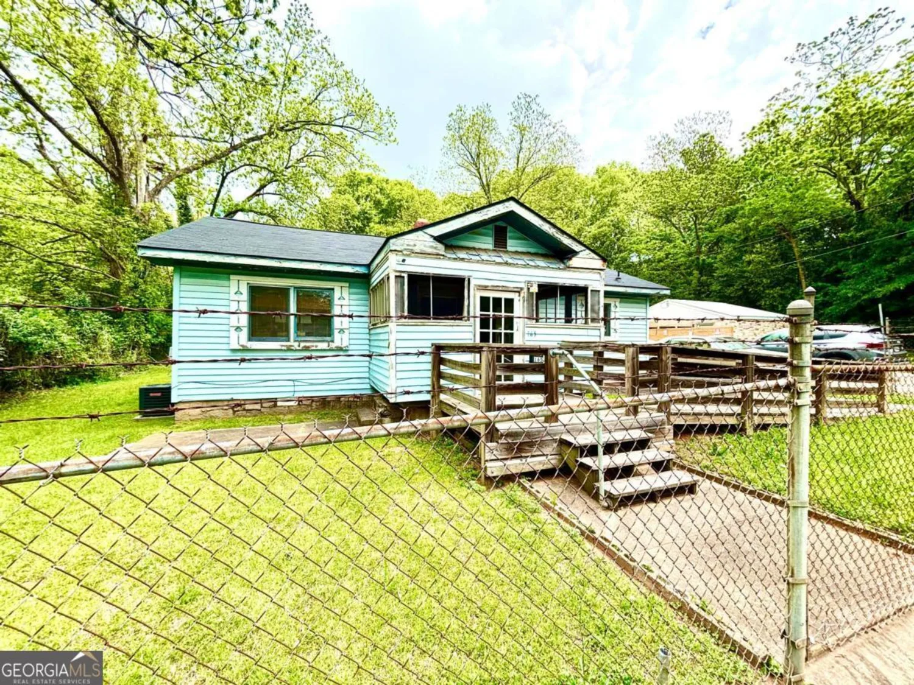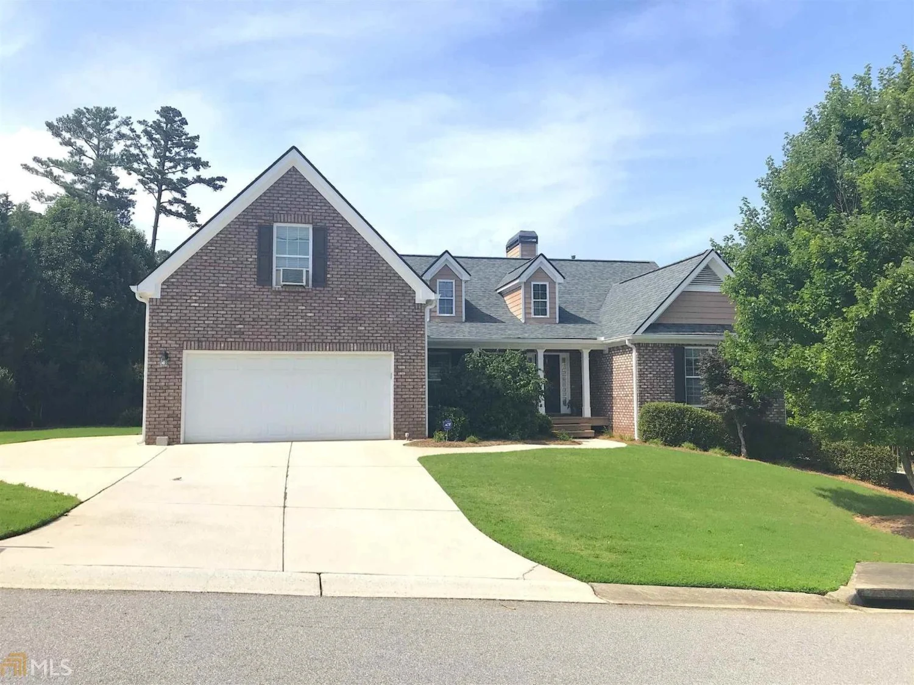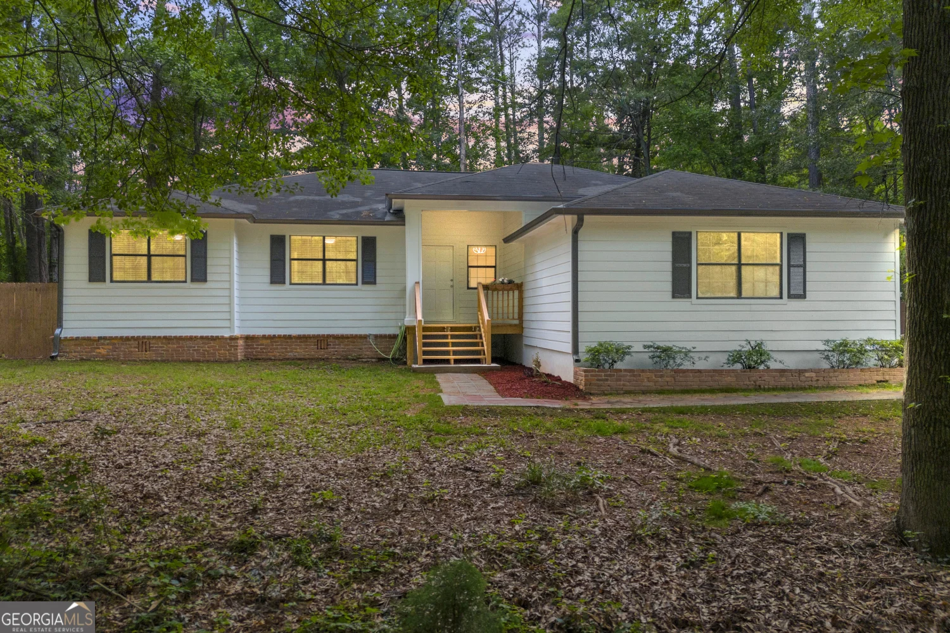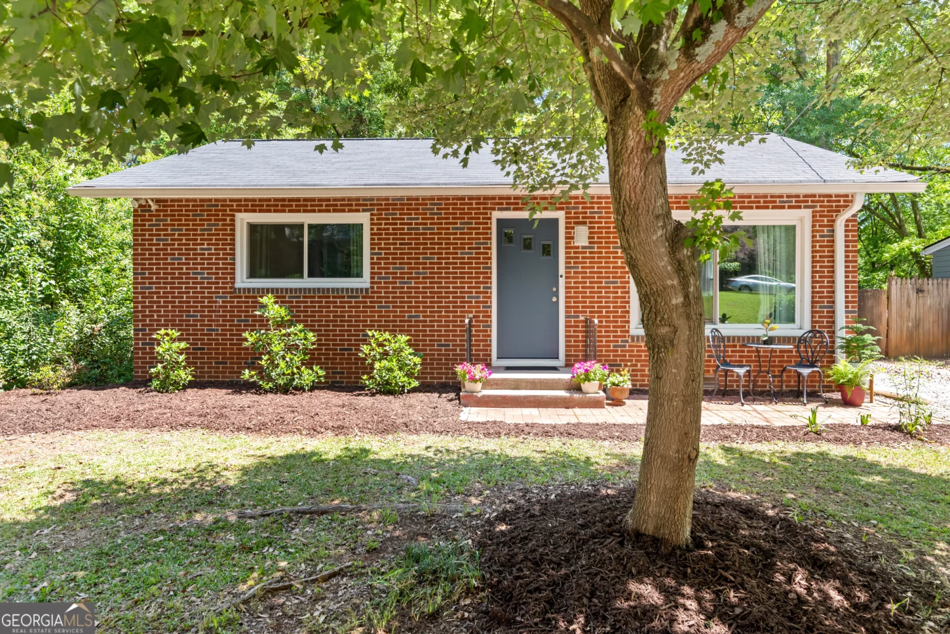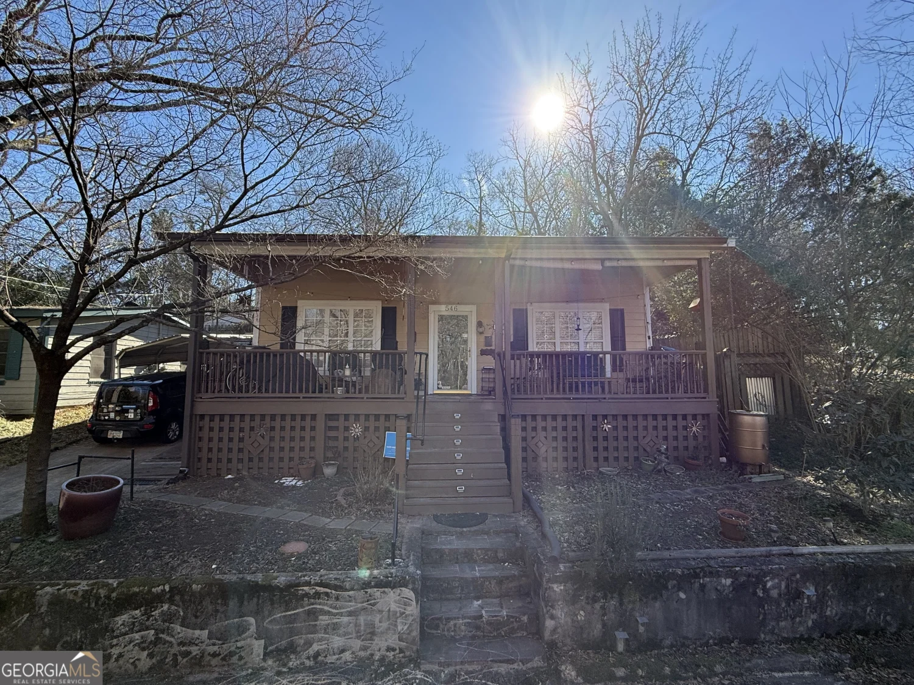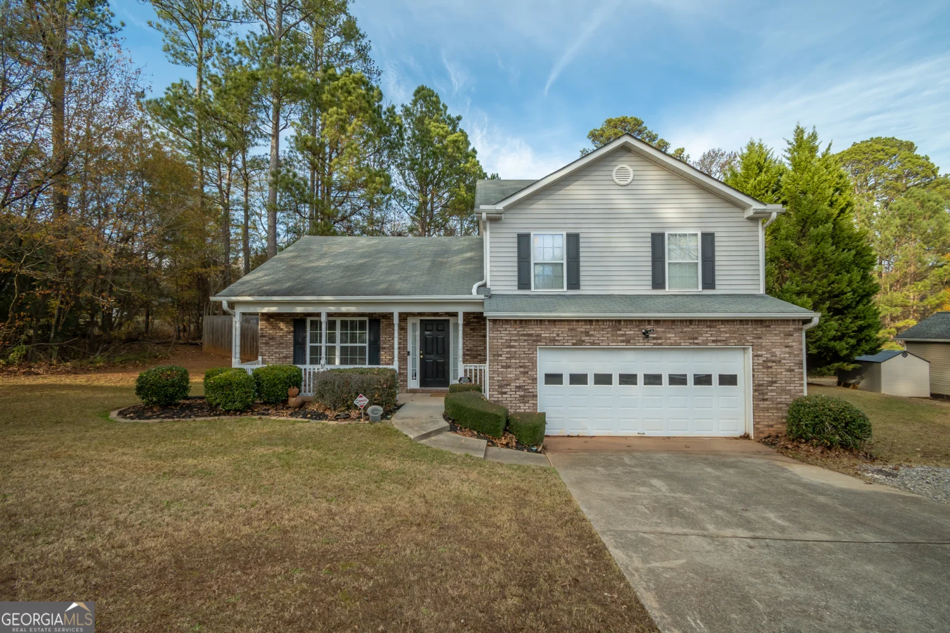217 huntington shoals driveAthens, GA 30606
217 huntington shoals driveAthens, GA 30606
Description
IF the idea of a charming house, on a petite yet private lot, bordered by a creek sounds appealing, then you are going to love 217 Huntington Shoals Drive. Tucked away discreetly, this West Athens home includes 4 large upstairs bedrooms, with the stylish owner's suite providing a garden tub, double sink vanity, a separate shower and nice sized walk-in closet. An additional full bath and laundry room along with more storage round out the 2nd floor features. Family and friends will love hanging out downstairs, as your main floor living is wide open. Your kitchen has all you'd hope for including custom cabinets, quartz countertops and a pantry. the oversized living area includes a gas log fireplace that will make these cold winter nights ultra comfy, while your rear deck will likely be the home's most used aspect. Or, maybe you'll just love sitting quietly by the bubbling brook as you ponder life's questions. Finally, the massive unfinished, daylight basement gives you a multitude of room to expand your living needs and comes complete with studded plumbing and an exterior entrance that leads to your private backyard with 6 ft wooden privacy fence. *Seller is a licensed real estate agent in the state of Georgia.
Property Details for 217 Huntington Shoals Drive
- Subdivision ComplexHuntington Shoals
- Architectural StyleTraditional
- Parking FeaturesGarage
- Property AttachedNo
- Waterfront FeaturesCreek
LISTING UPDATED:
- StatusActive
- MLS #10489666
- Days on Site52
- Taxes$5,101.69 / year
- MLS TypeResidential
- Year Built2017
- Lot Size0.22 Acres
- CountryClarke
LISTING UPDATED:
- StatusActive
- MLS #10489666
- Days on Site52
- Taxes$5,101.69 / year
- MLS TypeResidential
- Year Built2017
- Lot Size0.22 Acres
- CountryClarke
Building Information for 217 Huntington Shoals Drive
- StoriesThree Or More
- Year Built2017
- Lot Size0.2200 Acres
Payment Calculator
Term
Interest
Home Price
Down Payment
The Payment Calculator is for illustrative purposes only. Read More
Property Information for 217 Huntington Shoals Drive
Summary
Location and General Information
- Community Features: Sidewalks, Street Lights, Near Shopping
- Directions: From Loop 10 south, take exit 18 and veer left, then right onto Huntington Rd. Pass the mall and go approximately 1/2 mile and turn right onto Huntington Shoals Rd. The home will be on the left.
- Coordinates: 33.953718,-83.463703
School Information
- Elementary School: Cleveland Road
- Middle School: Burney Harris Lyons
- High School: Clarke Central
Taxes and HOA Information
- Parcel Number: 071C2 E001
- Tax Year: 23
- Association Fee Includes: None
Virtual Tour
Parking
- Open Parking: No
Interior and Exterior Features
Interior Features
- Cooling: Central Air
- Heating: Central, Heat Pump
- Appliances: Dishwasher, Disposal, Microwave, Oven/Range (Combo)
- Basement: Bath/Stubbed, Daylight, Unfinished
- Flooring: Carpet, Hardwood, Laminate, Tile
- Interior Features: Separate Shower, Walk-In Closet(s)
- Levels/Stories: Three Or More
- Kitchen Features: Breakfast Area, Pantry
- Total Half Baths: 1
- Bathrooms Total Integer: 3
- Bathrooms Total Decimal: 2
Exterior Features
- Construction Materials: Brick, Wood Siding
- Fencing: Back Yard, Fenced
- Roof Type: Composition
- Laundry Features: Laundry Closet
- Pool Private: No
Property
Utilities
- Sewer: Public Sewer
- Utilities: Cable Available, Electricity Available, Sewer Available, Water Available
- Water Source: Public
Property and Assessments
- Home Warranty: Yes
- Property Condition: Resale
Green Features
Lot Information
- Above Grade Finished Area: 2148
- Lot Features: Level, Sloped
- Waterfront Footage: Creek
Multi Family
- Number of Units To Be Built: Square Feet
Rental
Rent Information
- Land Lease: Yes
Public Records for 217 Huntington Shoals Drive
Tax Record
- 23$5,101.69 ($425.14 / month)
Home Facts
- Beds4
- Baths2
- Total Finished SqFt2,148 SqFt
- Above Grade Finished2,148 SqFt
- StoriesThree Or More
- Lot Size0.2200 Acres
- StyleSingle Family Residence
- Year Built2017
- APN071C2 E001
- CountyClarke
- Fireplaces1


