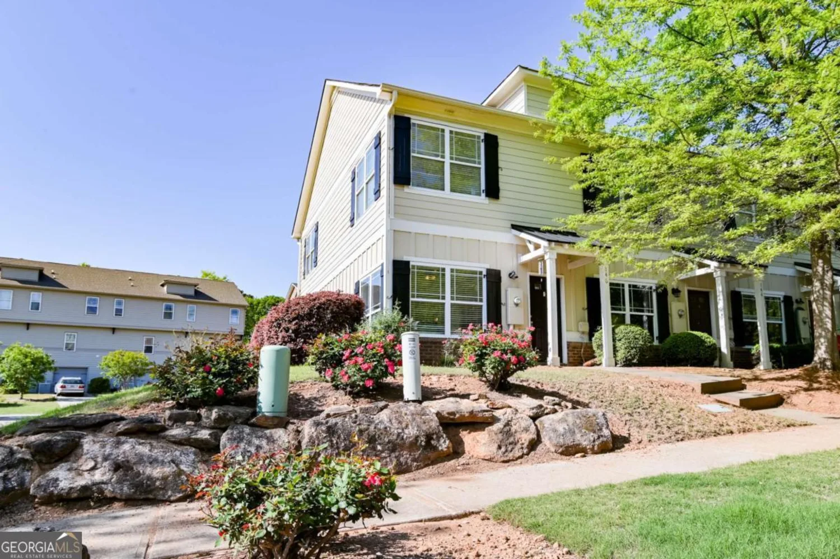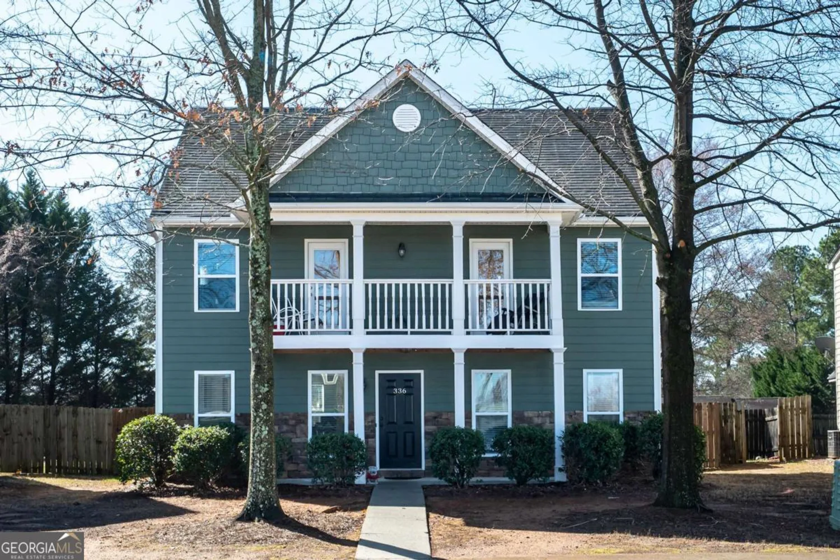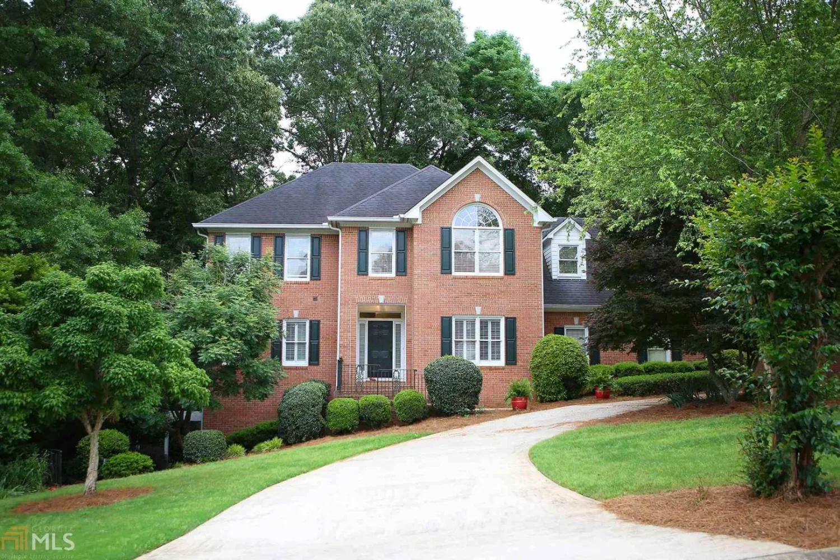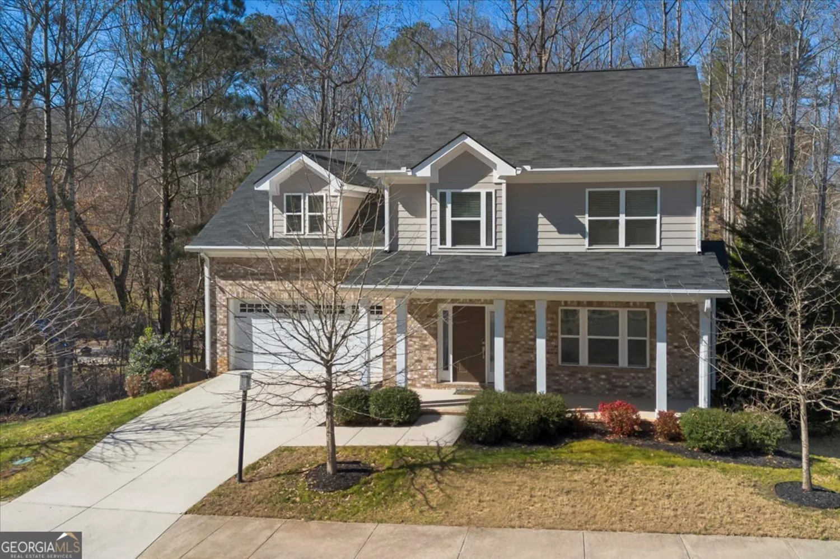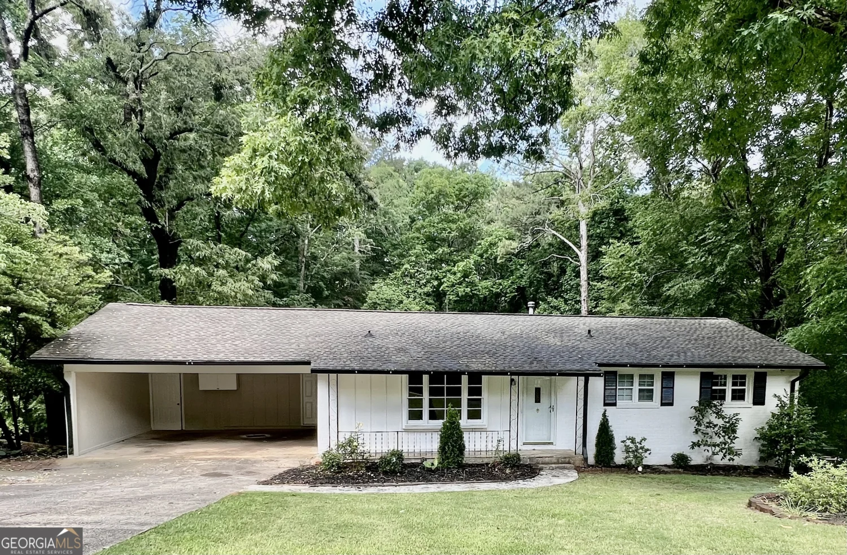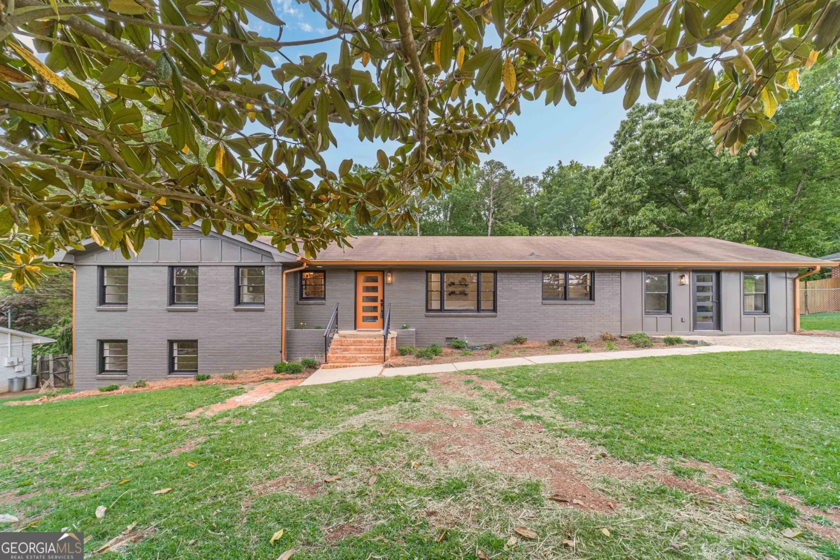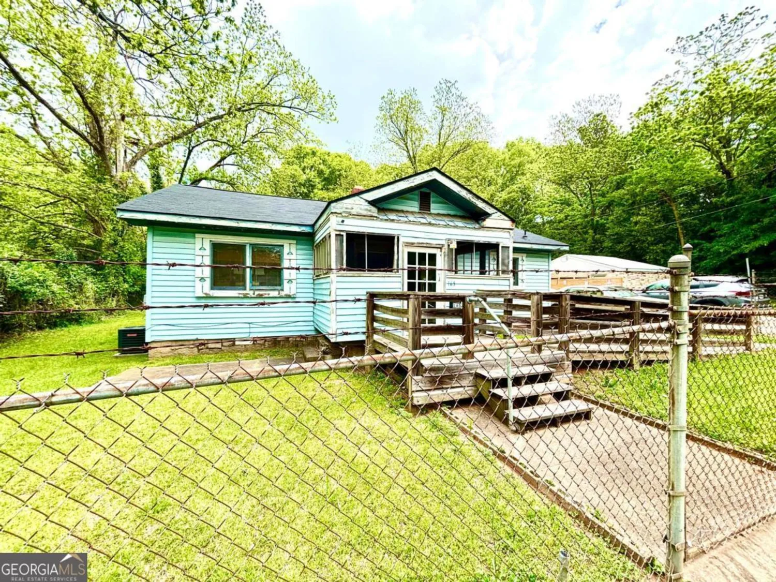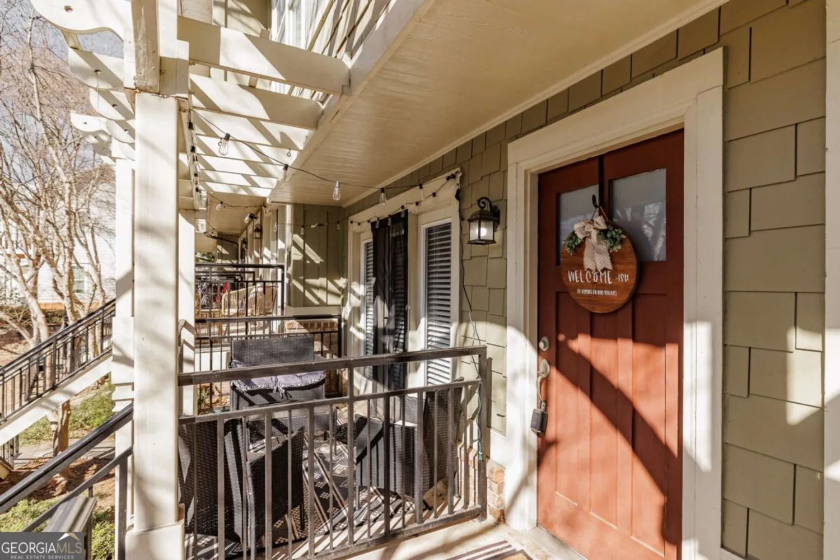330 hampton park driveAthens, GA 30606
$349,900Price
6Beds
4Baths
11/2 Baths
4,171 Sq.Ft.$84 / Sq.Ft.
4,171Sq.Ft.
$84per Sq.Ft.
$349,900Price
6Beds
4Baths
11/2 Baths
4,171$83.89 / Sq.Ft.
330 hampton park driveAthens, GA 30606
Description
6 BR/ 4.5 BA plus Office. Breakfast/ Keeping Room off kitchen. Basement has 2 BR/ 1 BA plus living room, dining room, and full kitchen. Lots of unfinished storage space.
Property Details for 330 Hampton Park Drive
- Subdivision ComplexHampton Park
- Architectural StyleBrick 4 Side, Traditional
- Num Of Parking Spaces2
- Parking FeaturesGarage, Kitchen Level
- Property AttachedNo
LISTING UPDATED:
- StatusClosed
- MLS #8617206
- Days on Site0
- Taxes$3,135.97 / year
- MLS TypeResidential
- Year Built2006
- CountryClarke
LISTING UPDATED:
- StatusClosed
- MLS #8617206
- Days on Site0
- Taxes$3,135.97 / year
- MLS TypeResidential
- Year Built2006
- CountryClarke
Building Information for 330 Hampton Park Drive
- StoriesOne and One Half
- Year Built2006
- Lot Size0.0000 Acres
Payment Calculator
$2,124 per month30 year fixed, 7.00% Interest
Principal and Interest$1,862.31
Property Taxes$261.33
HOA Dues$0
Term
Interest
Home Price
Down Payment
The Payment Calculator is for illustrative purposes only. Read More
Property Information for 330 Hampton Park Drive
Summary
Location and General Information
- Community Features: None
- Directions: Oglethorpe Avenue to Hampton Park Drive. Look for sign on right.
- Coordinates: 33.953202,-83.422804
School Information
- Elementary School: Oglethorpe Avenue
- Middle School: Burney Harris Lyons
- High School: Clarke Central
Taxes and HOA Information
- Parcel Number: 121B5 E016
- Tax Year: 2018
- Association Fee Includes: None
Virtual Tour
Parking
- Open Parking: No
Interior and Exterior Features
Interior Features
- Cooling: Electric, Gas, Ceiling Fan(s), Central Air, Heat Pump, Window Unit(s), Zoned, Dual
- Heating: Electric, Natural Gas, Central, Forced Air, Heat Pump, Zoned, Dual
- Appliances: Electric Water Heater, Dishwasher, Double Oven, Disposal, Ice Maker, Microwave, Oven/Range (Combo), Refrigerator, Stainless Steel Appliance(s)
- Basement: Bath Finished, Concrete, Interior Entry, Exterior Entry, Finished, Full
- Fireplace Features: Gas Log
- Flooring: Carpet, Hardwood, Tile
- Interior Features: Bookcases, Tray Ceiling(s), Vaulted Ceiling(s), High Ceilings, Double Vanity, Soaking Tub, Separate Shower, Tile Bath, Walk-In Closet(s), In-Law Floorplan, Master On Main Level
- Levels/Stories: One and One Half
- Window Features: Double Pane Windows
- Main Bedrooms: 3
- Total Half Baths: 1
- Bathrooms Total Integer: 5
- Main Full Baths: 2
- Bathrooms Total Decimal: 4
Exterior Features
- Construction Materials: Concrete
- Spa Features: Bath
- Pool Private: No
Property
Utilities
- Utilities: Cable Available, Sewer Connected
- Water Source: Public
Property and Assessments
- Home Warranty: Yes
- Property Condition: Resale
Green Features
- Green Energy Efficient: Insulation, Thermostat, Doors
Lot Information
- Above Grade Finished Area: 2823
- Lot Features: Corner Lot, Sloped
Multi Family
- Number of Units To Be Built: Square Feet
Rental
Rent Information
- Land Lease: Yes
Public Records for 330 Hampton Park Drive
Tax Record
- 2018$3,135.97 ($261.33 / month)
Home Facts
- Beds6
- Baths4
- Total Finished SqFt4,171 SqFt
- Above Grade Finished2,823 SqFt
- Below Grade Finished1,348 SqFt
- StoriesOne and One Half
- Lot Size0.0000 Acres
- StyleSingle Family Residence
- Year Built2006
- APN121B5 E016
- CountyClarke
- Fireplaces1


