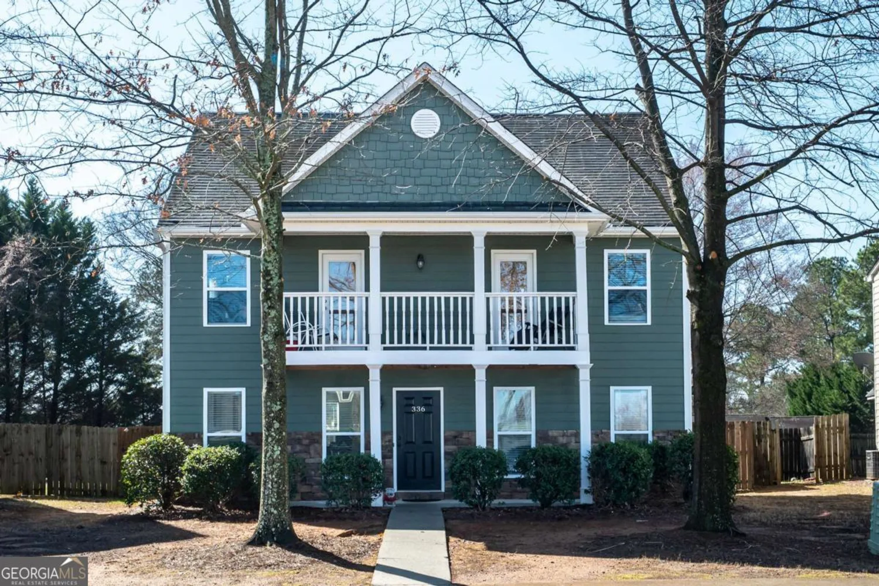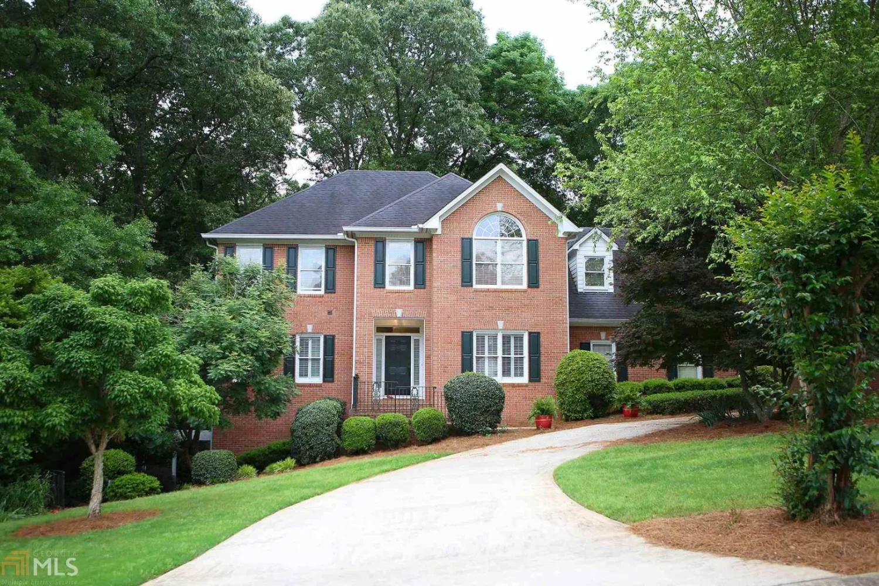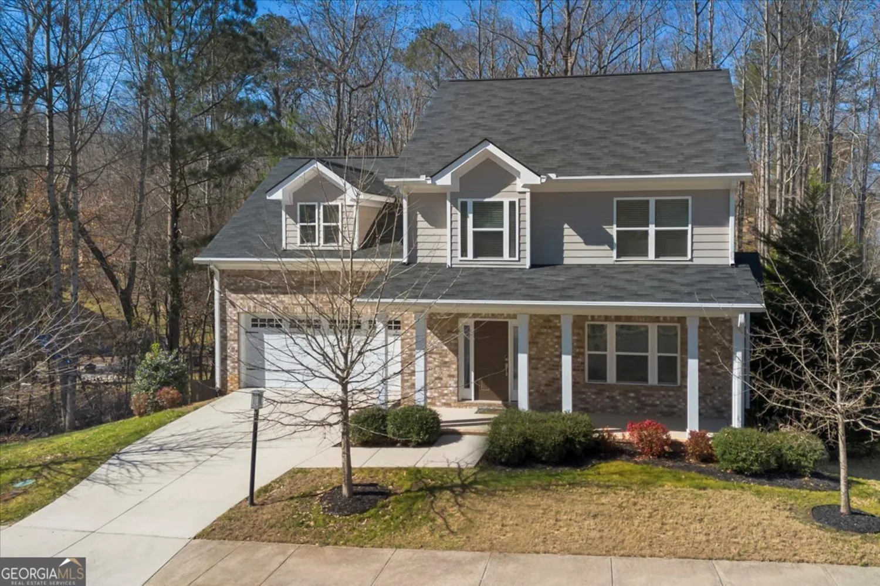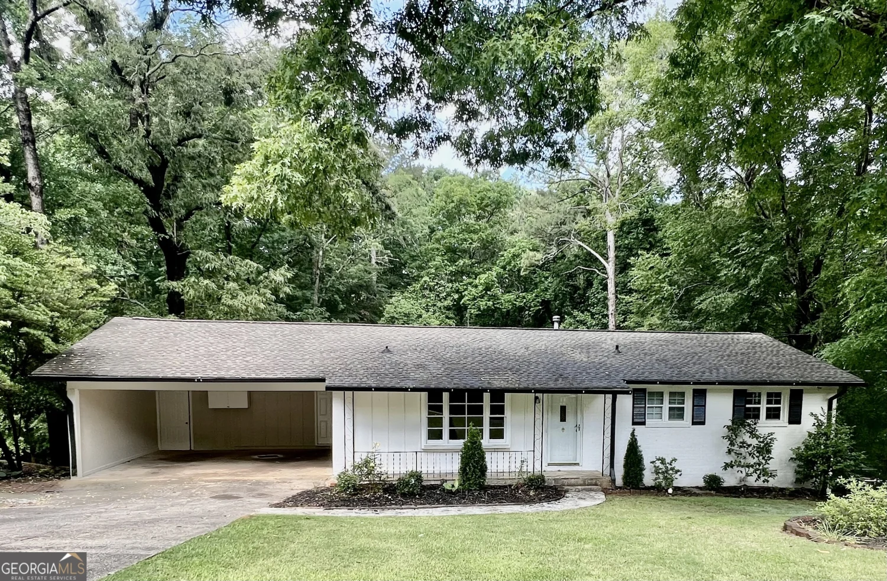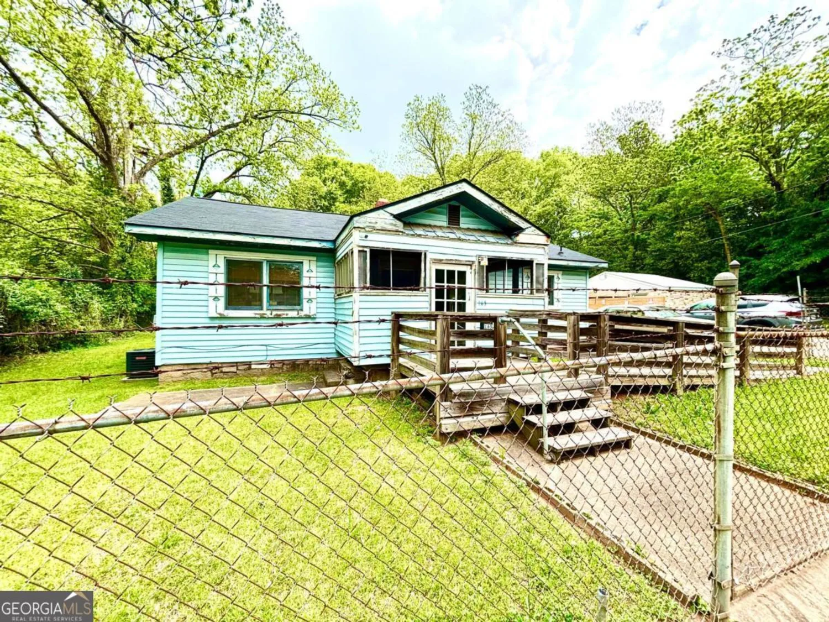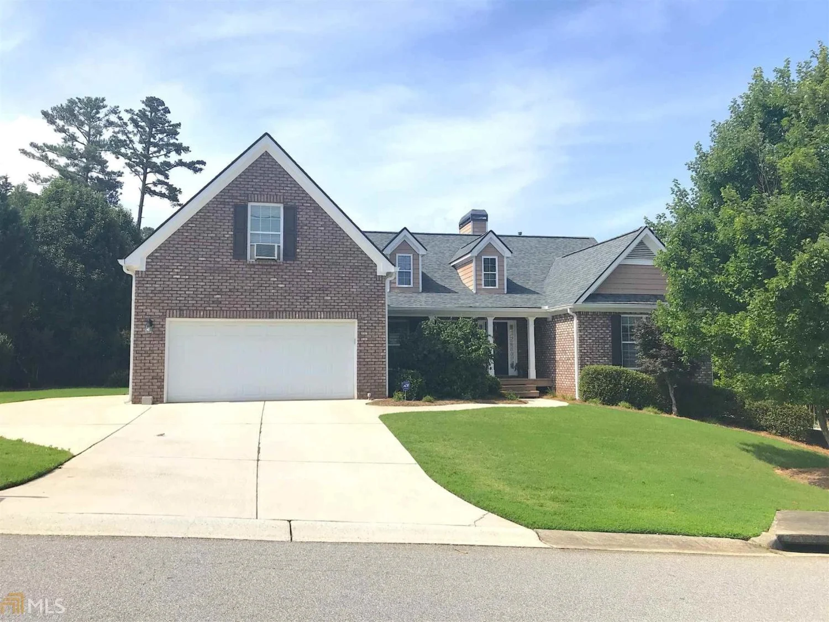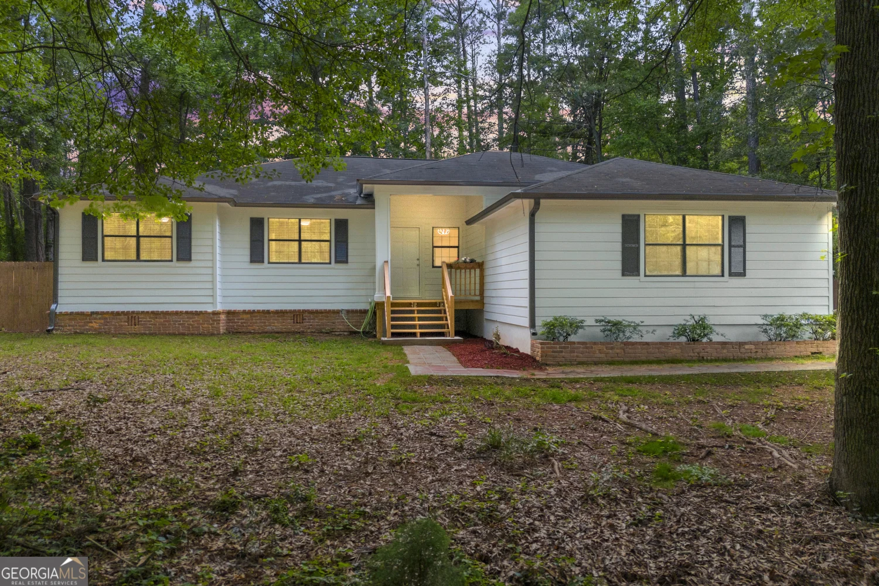276 janice driveAthens, GA 30606
276 janice driveAthens, GA 30606
Description
Fully Renovated Beauty in Prime Athens Location! Welcome to 276 Janice Drive, a stunning 4-bedroom, 3-bathroom home that has been completely remodeled from top to bottom. This move-in ready property combines classic charm with modern updates, offering a perfect blend of style, space, and functionality. Step inside to discover a spacious and bright interior featuring all-new paint, flooring, lighting, and plumbing fixtures throughout. The beautifully updated kitchen boasts brand-new cabinets, countertops, breakfast counter, and stainless steel appliances, making it a dream for any home chef. The master suite is a true retreat, complete with a large walk-in tile shower in the luxurious private bath including a dual vanity and large walk-in closet. The home offers multiple living areas including a keeping room, family room, dining room, and a dedicated office, providing flexibility for both entertaining and working from home. The partially finished basement adds even more space perfect for a bonus room, gym, or media area. Enjoy the outdoors in the fenced-in backyard, ideal for pets, play, or peaceful relaxation. Located in a quiet and convenient Athens neighborhood, this fully renovated gem is ready to welcome you home.
Property Details for 276 Janice Drive
- Subdivision ComplexJanice BB Acres
- Architectural StyleBrick 4 Side, Craftsman, Ranch, Traditional
- Parking FeaturesNone, Parking Pad
- Property AttachedYes
LISTING UPDATED:
- StatusClosed
- MLS #10517338
- Days on Site4
- Taxes$1,530 / year
- MLS TypeResidential
- Year Built1958
- Lot Size0.48 Acres
- CountryClarke
LISTING UPDATED:
- StatusClosed
- MLS #10517338
- Days on Site4
- Taxes$1,530 / year
- MLS TypeResidential
- Year Built1958
- Lot Size0.48 Acres
- CountryClarke
Building Information for 276 Janice Drive
- StoriesOne
- Year Built1958
- Lot Size0.4800 Acres
Payment Calculator
Term
Interest
Home Price
Down Payment
The Payment Calculator is for illustrative purposes only. Read More
Property Information for 276 Janice Drive
Summary
Location and General Information
- Community Features: Sidewalks, Street Lights
- Directions: Use GPS
- Coordinates: 33.977971,-83.42789
School Information
- Elementary School: Whitehead Road
- Middle School: Burney Harris Lyons
- High School: Clarke Central
Taxes and HOA Information
- Parcel Number: 113A1 C002
- Tax Year: 2024
- Association Fee Includes: None
- Tax Lot: 17
Virtual Tour
Parking
- Open Parking: Yes
Interior and Exterior Features
Interior Features
- Cooling: Ceiling Fan(s), Central Air, Electric
- Heating: Central, Forced Air, Natural Gas
- Appliances: Dishwasher, Gas Water Heater, Microwave, Oven/Range (Combo)
- Basement: Bath/Stubbed, Concrete, Crawl Space, Daylight, Exterior Entry, Finished, Interior Entry, Partial
- Fireplace Features: Living Room
- Flooring: Carpet, Tile, Vinyl
- Interior Features: Double Vanity, Master On Main Level, Tile Bath, Walk-In Closet(s)
- Levels/Stories: One
- Kitchen Features: Breakfast Area, Breakfast Bar, Pantry, Solid Surface Counters
- Main Bedrooms: 3
- Bathrooms Total Integer: 3
- Main Full Baths: 3
- Bathrooms Total Decimal: 3
Exterior Features
- Construction Materials: Brick
- Fencing: Back Yard, Chain Link, Fenced
- Patio And Porch Features: Deck, Patio
- Roof Type: Other
- Laundry Features: Mud Room, Other
- Pool Private: No
Property
Utilities
- Sewer: Public Sewer
- Utilities: Cable Available, Electricity Available, Natural Gas Available, Phone Available, Sewer Available, Water Available
- Water Source: Public
Property and Assessments
- Home Warranty: Yes
- Property Condition: Resale
Green Features
Lot Information
- Above Grade Finished Area: 2091
- Common Walls: No Common Walls
- Lot Features: Level, Private
Multi Family
- Number of Units To Be Built: Square Feet
Rental
Rent Information
- Land Lease: Yes
Public Records for 276 Janice Drive
Tax Record
- 2024$1,530.00 ($127.50 / month)
Home Facts
- Beds4
- Baths3
- Total Finished SqFt2,700 SqFt
- Above Grade Finished2,091 SqFt
- Below Grade Finished609 SqFt
- StoriesOne
- Lot Size0.4800 Acres
- StyleSingle Family Residence
- Year Built1958
- APN113A1 C002
- CountyClarke
- Fireplaces1


