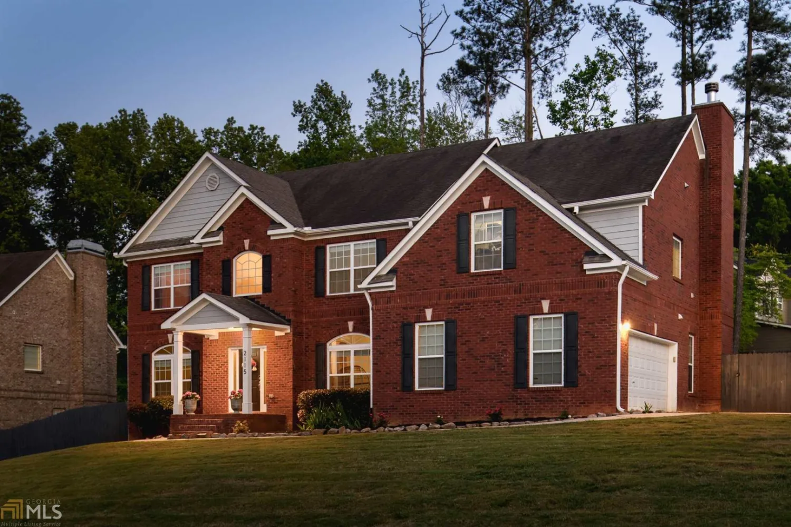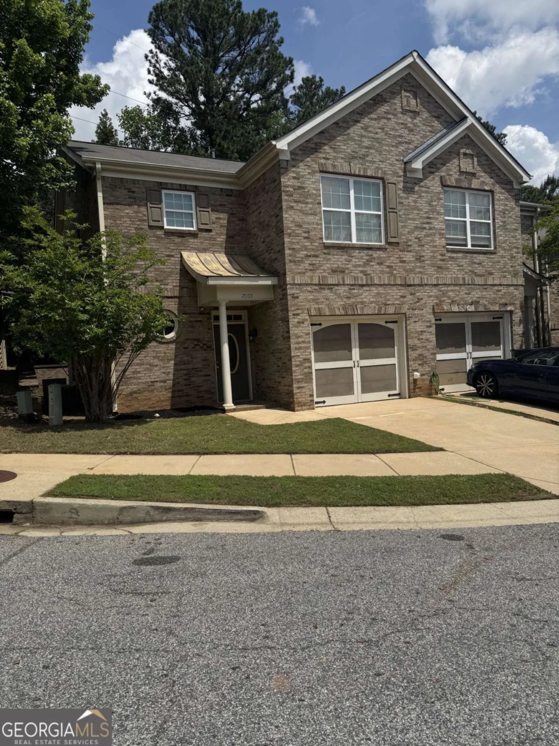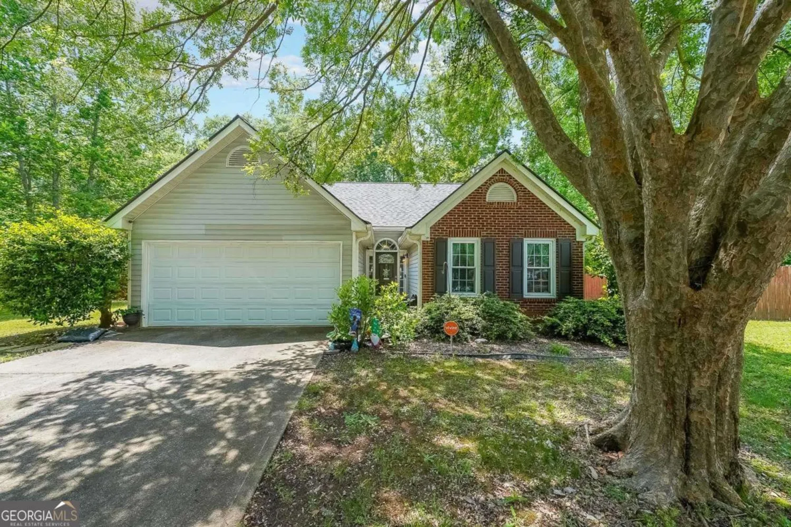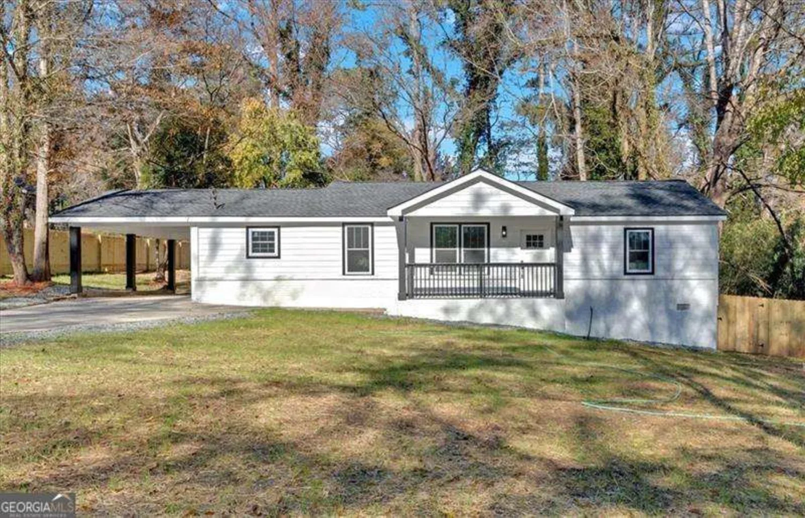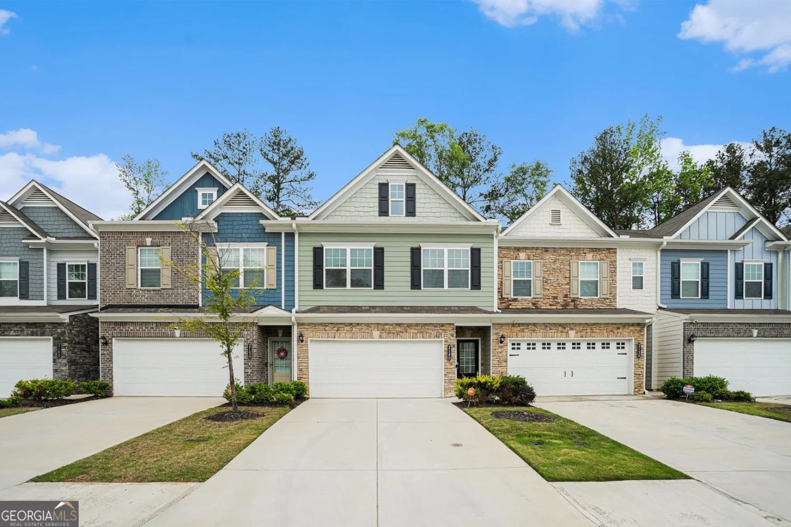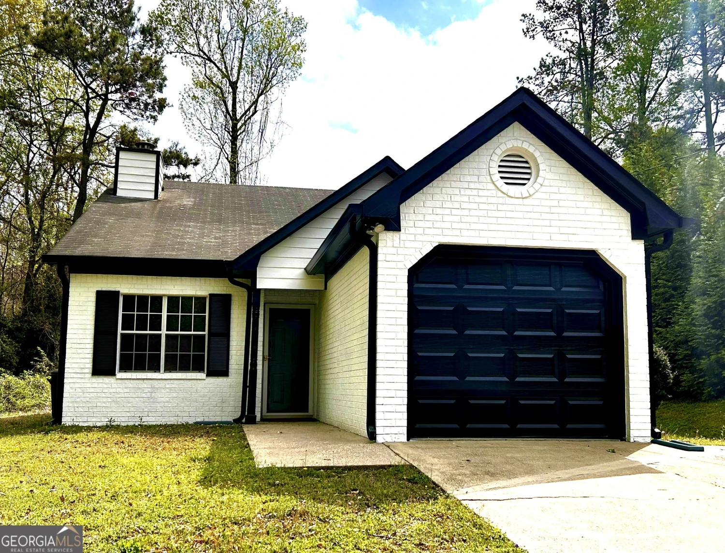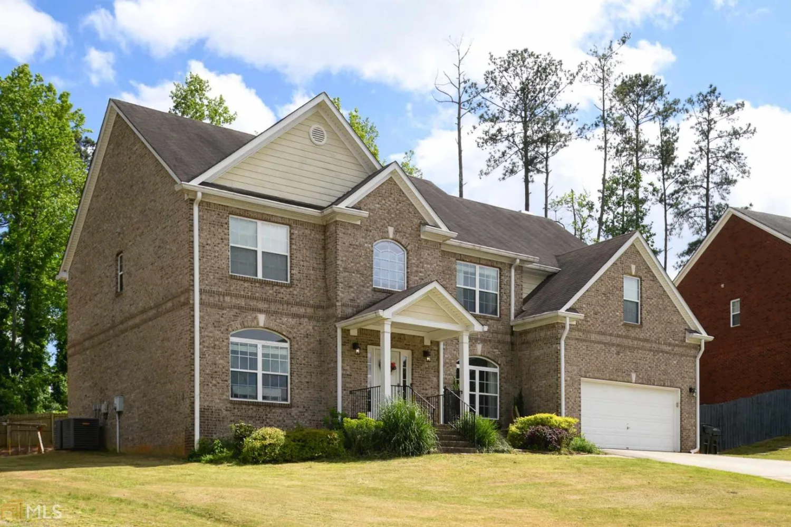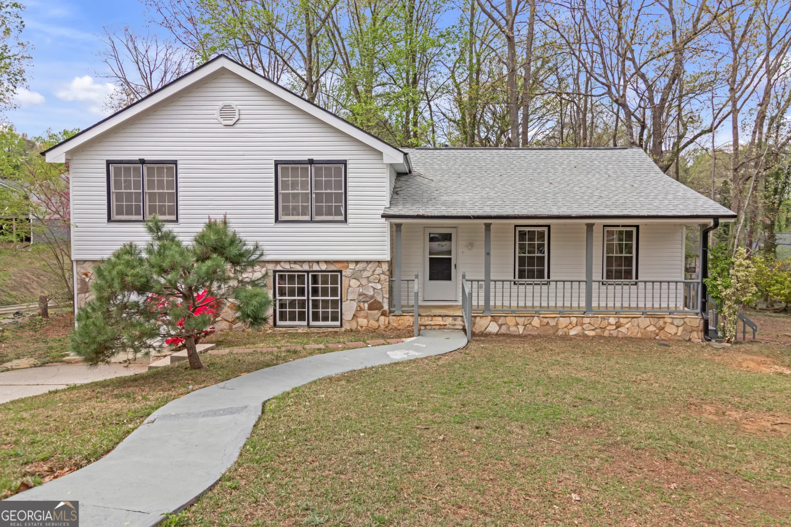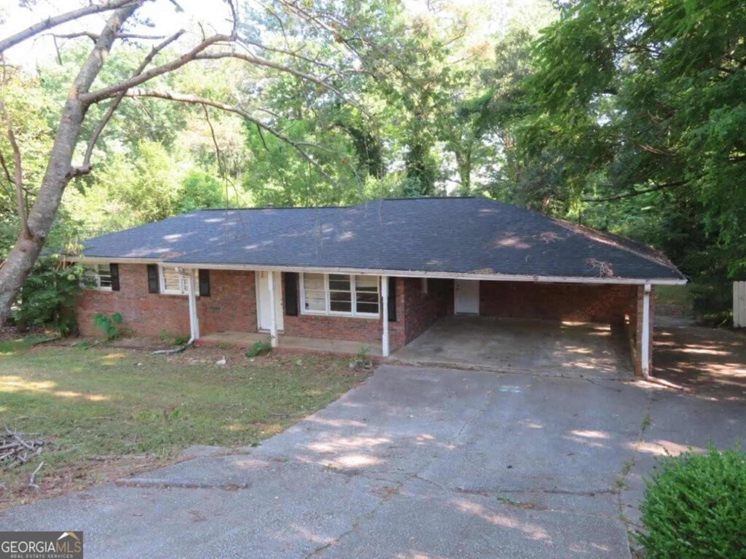4691 bo hendrick driveAustell, GA 30106
4691 bo hendrick driveAustell, GA 30106
Description
Up to $14,500 in Down Payment and Closing Cost Assistance available! Home must be owner-occupied but borrower can own other property. MUST SEE RANCH!! Priced to sell. Charming ranch with an open floor plan, great for mobility challenged occupant. Exterior ramp is not a fixture and can easily be removed if not needed by new owner. Home has 3 bedrooms and 2 full baths, one with a walk-in shower. The bonus room makes a great man/woman cave or hangout space. Painted gray cabinets, granite counters and tile backsplash are a perfect compliment to the stainless appliances featured in the kitchen. Designed for entertaining, the spacious screened-in porch and deck off the kitchen/dining area is a must have! The home backs up to a large fenced yard. New LVT flooring throughout. No carpet anywhere! Everything in this home was updated 6 years ago and brought up to code when the current owners purchased it. This is a great find! HOME HAS ASSUMABLE FHA FIRST @2.75%. Lease Purchase option is available.
Property Details for 4691 Bo Hendrick Drive
- Subdivision ComplexHomesite
- Architectural StyleRanch
- Num Of Parking Spaces2
- Parking FeaturesOff Street
- Property AttachedYes
LISTING UPDATED:
- StatusActive
- MLS #10490383
- Days on Site28
- Taxes$1,585 / year
- MLS TypeResidential
- Year Built1970
- Lot Size0.50 Acres
- CountryCobb
LISTING UPDATED:
- StatusActive
- MLS #10490383
- Days on Site28
- Taxes$1,585 / year
- MLS TypeResidential
- Year Built1970
- Lot Size0.50 Acres
- CountryCobb
Building Information for 4691 Bo Hendrick Drive
- StoriesOne
- Year Built1970
- Lot Size0.5000 Acres
Payment Calculator
Term
Interest
Home Price
Down Payment
The Payment Calculator is for illustrative purposes only. Read More
Property Information for 4691 Bo Hendrick Drive
Summary
Location and General Information
- Community Features: None
- Directions: I20-W to exit 44 Thornton Rd. RT at Luke Glenn Garrett Jr. Memorial Hwy. LFT at Austell Powder Springs Rd. Rt at Bo Hendrick Dr. House is on the right.
- View: City
- Coordinates: 33.840013,-84.656018
School Information
- Elementary School: Clarkdale
- Middle School: Cooper
- High School: South Cobb
Taxes and HOA Information
- Parcel Number: 19109100240
- Tax Year: 2023
- Association Fee Includes: None
Virtual Tour
Parking
- Open Parking: No
Interior and Exterior Features
Interior Features
- Cooling: Ceiling Fan(s), Central Air
- Heating: Forced Air, Natural Gas
- Appliances: Dishwasher, Electric Water Heater, Microwave, Refrigerator, Stainless Steel Appliance(s)
- Basement: None
- Flooring: Vinyl
- Interior Features: Master On Main Level, Other
- Levels/Stories: One
- Window Features: Double Pane Windows
- Kitchen Features: Solid Surface Counters
- Foundation: Slab
- Main Bedrooms: 3
- Bathrooms Total Integer: 2
- Main Full Baths: 2
- Bathrooms Total Decimal: 2
Exterior Features
- Accessibility Features: Accessible Approach with Ramp, Accessible Entrance
- Construction Materials: Wood Siding
- Fencing: Chain Link, Fenced
- Patio And Porch Features: Deck, Porch, Screened
- Roof Type: Composition
- Security Features: Security System, Smoke Detector(s)
- Laundry Features: Laundry Closet
- Pool Private: No
- Other Structures: Shed(s)
Property
Utilities
- Sewer: Public Sewer
- Utilities: Electricity Available, Phone Available, Sewer Available, Underground Utilities, Water Available
- Water Source: Public
- Electric: 220 Volts
Property and Assessments
- Home Warranty: Yes
- Property Condition: Resale
Green Features
Lot Information
- Above Grade Finished Area: 1284
- Common Walls: No Common Walls
- Lot Features: Private
Multi Family
- Number of Units To Be Built: Square Feet
Rental
Rent Information
- Land Lease: Yes
Public Records for 4691 Bo Hendrick Drive
Tax Record
- 2023$1,585.00 ($132.08 / month)
Home Facts
- Beds3
- Baths2
- Total Finished SqFt1,284 SqFt
- Above Grade Finished1,284 SqFt
- StoriesOne
- Lot Size0.5000 Acres
- StyleSingle Family Residence
- Year Built1970
- APN19109100240
- CountyCobb


