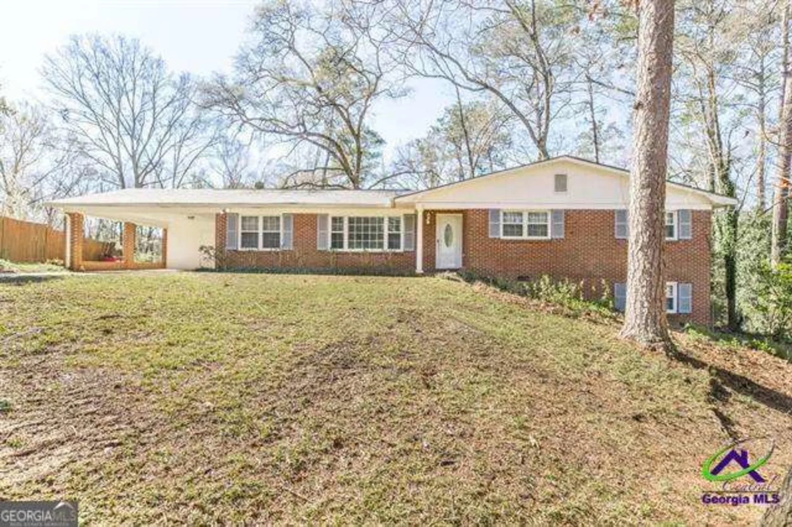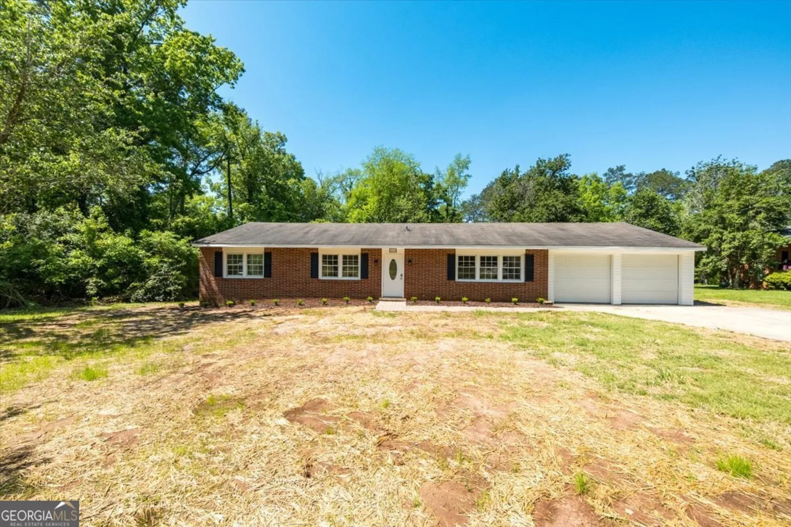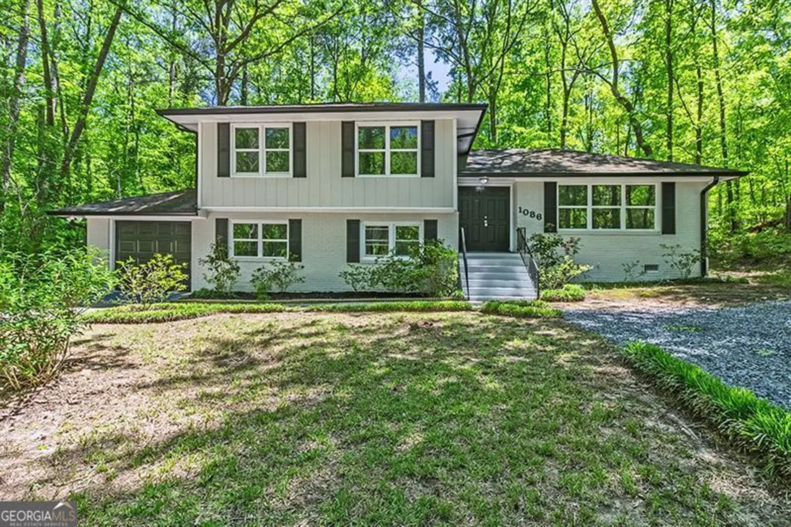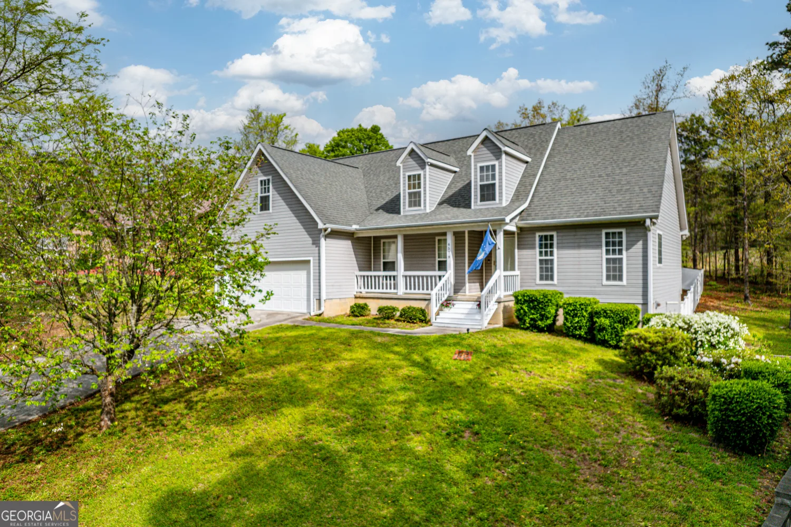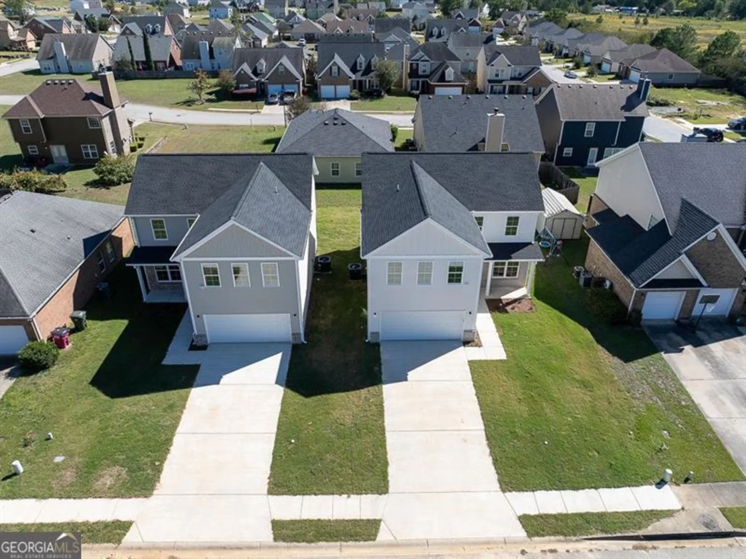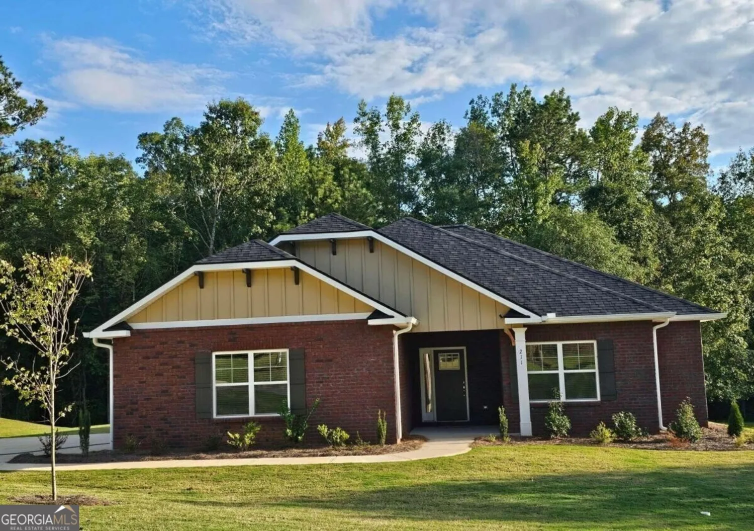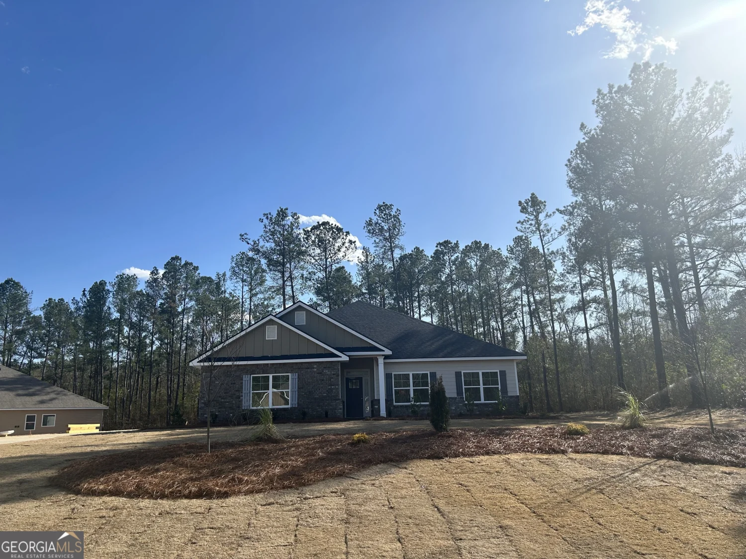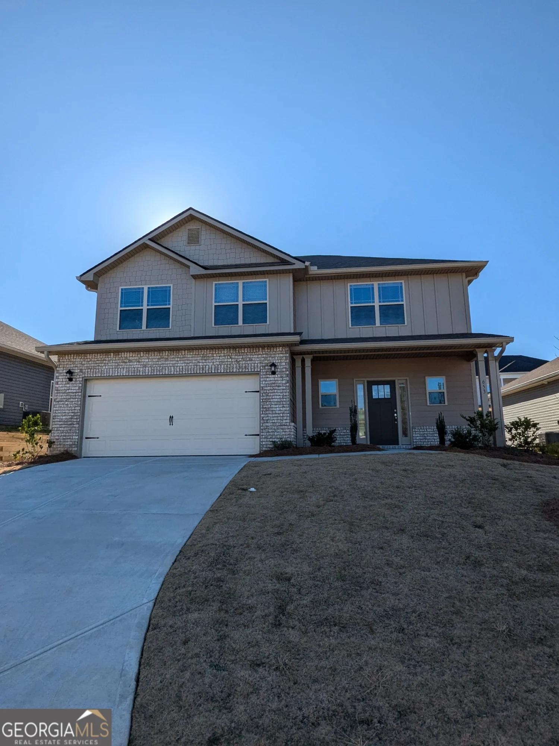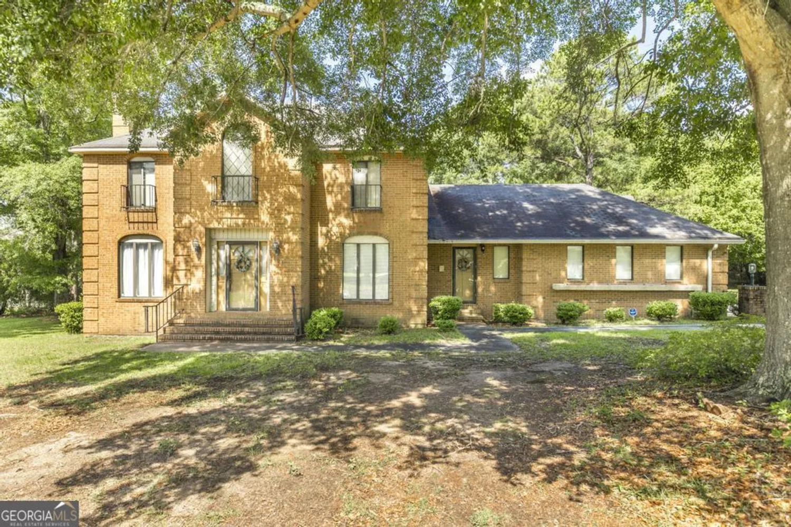446 gray wolf driveMacon, GA 31216
446 gray wolf driveMacon, GA 31216
Description
New Home! $15K Incentive!!! Four Winds Construction presents the Cambridge plan on a large lot. Two-story, 4 bedroom, 2 and a half bath. Open Concept floorplan. Bright foyer with durable SPC plank flooring and family room with stone fireplace that leads to dining and kitchen with granite countertops and Stainless Steel appliances. Convenient half bath on the main level. Oak Steps (No carpet on stairs) and wrought iron balusters. Huge primary bedroom with sitting area, plus his and hers walk-in closets, spacious bathroom with double vanity, separate shower and garden tub. 3 Additional bedrooms and full bathroom upstairs. Hardi board concrete siding and Architectural shingles. Home is move-in ready, $15K incentive with a preferred lender- agents see private remarks.
Property Details for 446 Gray Wolf Drive
- Subdivision ComplexGriffin Crossing
- Architectural StyleCraftsman, Traditional
- Parking FeaturesAttached, Garage
- Property AttachedNo
LISTING UPDATED:
- StatusActive
- MLS #10490462
- Days on Site26
- Taxes$136 / year
- HOA Fees$150 / month
- MLS TypeResidential
- Year Built2025
- Lot Size0.87 Acres
- CountryBibb
LISTING UPDATED:
- StatusActive
- MLS #10490462
- Days on Site26
- Taxes$136 / year
- HOA Fees$150 / month
- MLS TypeResidential
- Year Built2025
- Lot Size0.87 Acres
- CountryBibb
Building Information for 446 Gray Wolf Drive
- StoriesTwo
- Year Built2025
- Lot Size0.8700 Acres
Payment Calculator
Term
Interest
Home Price
Down Payment
The Payment Calculator is for illustrative purposes only. Read More
Property Information for 446 Gray Wolf Drive
Summary
Location and General Information
- Community Features: None
- Directions: Take I-75 S and US-129 S to Griffin Rd, Turn left onto Griffin Rd, Turn left onto Barnes Ferry Rd, Turn right onto Natchez Trce, Turn left onto Buckskin Dr, Turn right onto Gray Wolf Dr, home is on the left.
- Coordinates: 32.724937,-83.626066
School Information
- Elementary School: Heard
- Middle School: Rutland
- High School: Rutland
Taxes and HOA Information
- Parcel Number: RS120123
- Tax Year: 2023
- Association Fee Includes: Maintenance Grounds, Management Fee
- Tax Lot: 95
Virtual Tour
Parking
- Open Parking: No
Interior and Exterior Features
Interior Features
- Cooling: Electric, Ceiling Fan(s), Central Air
- Heating: Electric, Central, Forced Air
- Appliances: Electric Water Heater, Dishwasher, Microwave, Oven/Range (Combo), Stainless Steel Appliance(s)
- Basement: None
- Fireplace Features: Family Room
- Flooring: Hardwood, Carpet
- Interior Features: Tray Ceiling(s), High Ceilings, Double Vanity, Tile Bath, Walk-In Closet(s)
- Levels/Stories: Two
- Kitchen Features: Breakfast Area, Kitchen Island, Pantry, Solid Surface Counters
- Foundation: Slab
- Total Half Baths: 1
- Bathrooms Total Integer: 3
- Bathrooms Total Decimal: 2
Exterior Features
- Construction Materials: Concrete, Stone
- Patio And Porch Features: Patio
- Roof Type: Composition
- Laundry Features: In Hall, Upper Level
- Pool Private: No
Property
Utilities
- Sewer: Septic Tank
- Utilities: Electricity Available, High Speed Internet, Water Available
- Water Source: Public
Property and Assessments
- Home Warranty: Yes
- Property Condition: New Construction
Green Features
Lot Information
- Above Grade Finished Area: 1958
- Lot Features: Level, Private
Multi Family
- Number of Units To Be Built: Square Feet
Rental
Rent Information
- Land Lease: Yes
Public Records for 446 Gray Wolf Drive
Tax Record
- 2023$136.00 ($11.33 / month)
Home Facts
- Beds4
- Baths2
- Total Finished SqFt1,958 SqFt
- Above Grade Finished1,958 SqFt
- StoriesTwo
- Lot Size0.8700 Acres
- StyleSingle Family Residence
- Year Built2025
- APNRS120123
- CountyBibb
- Fireplaces1


