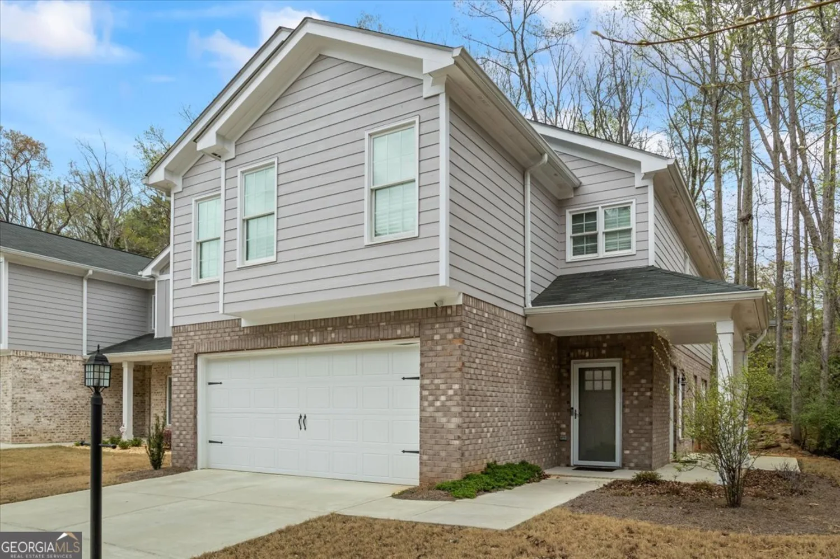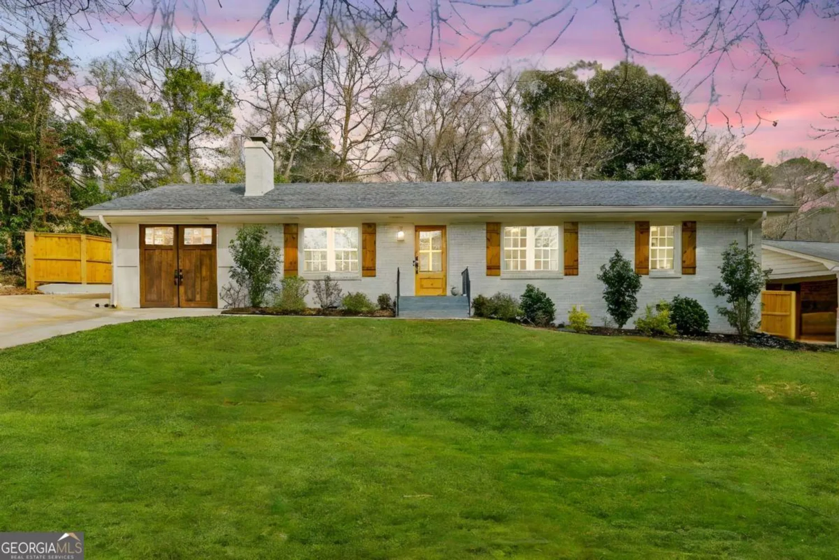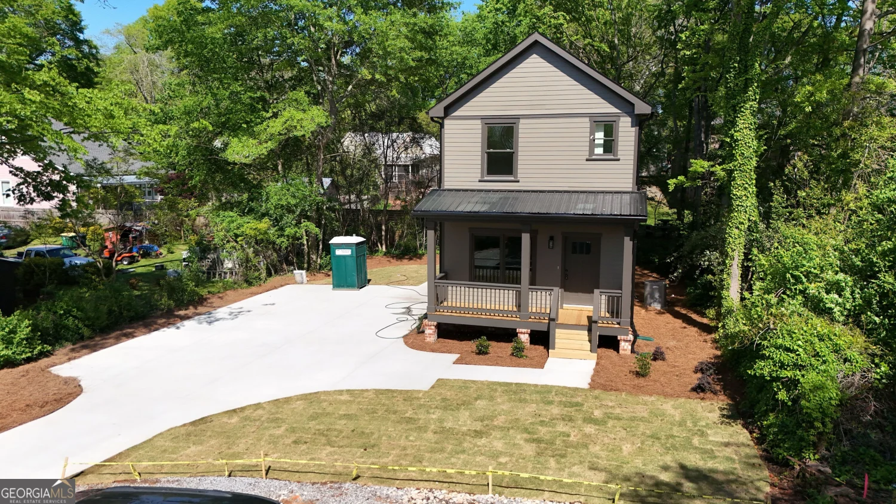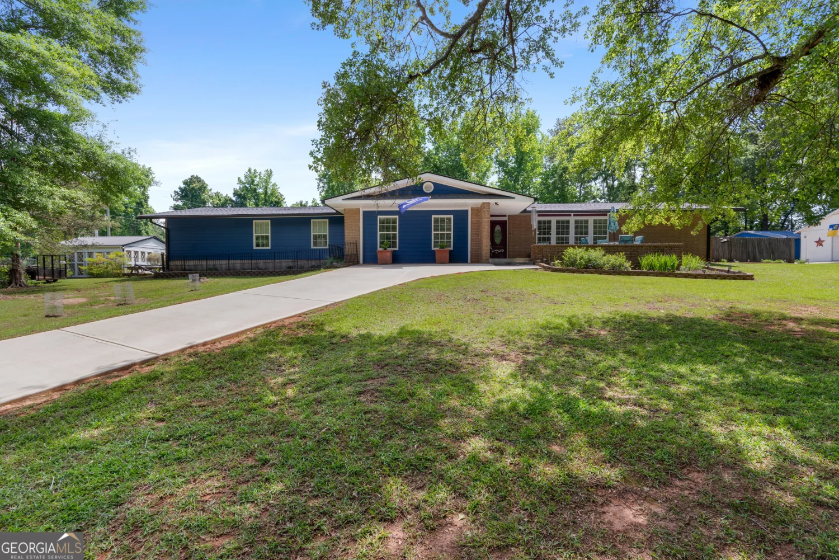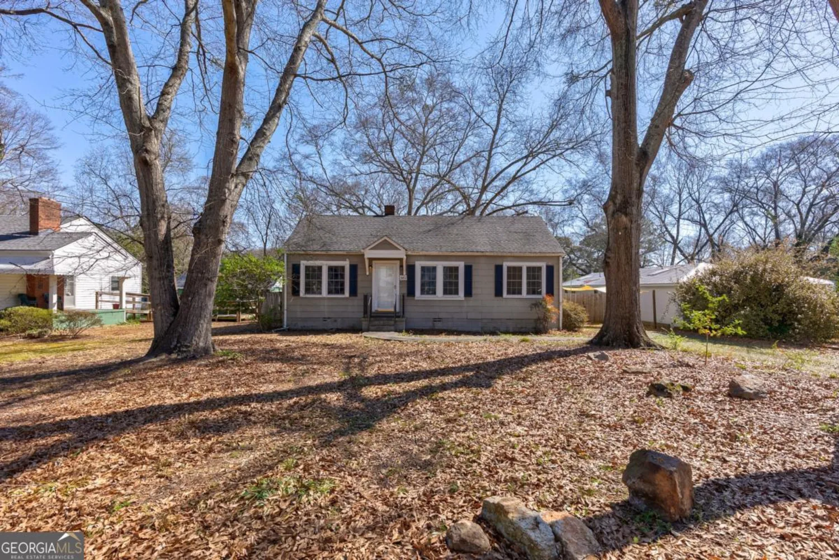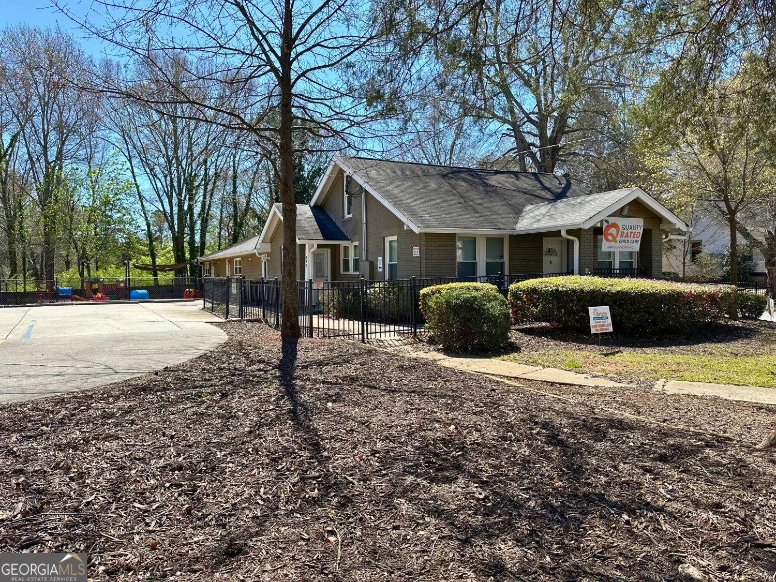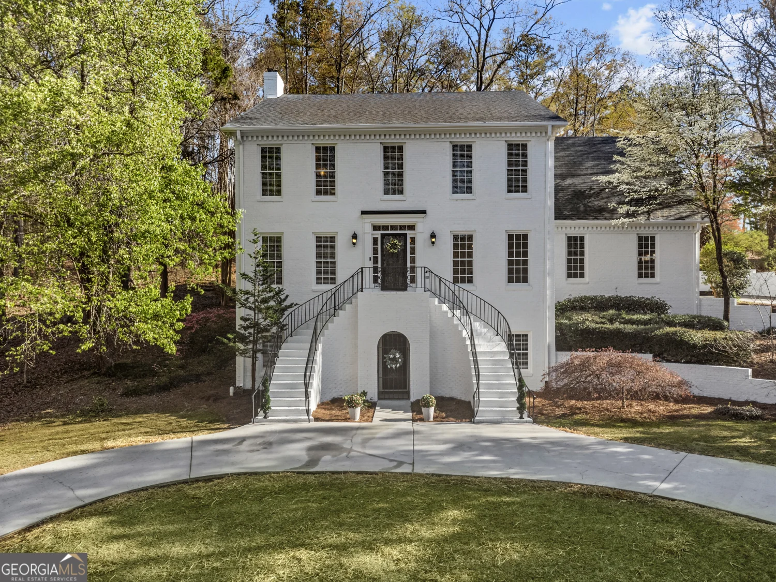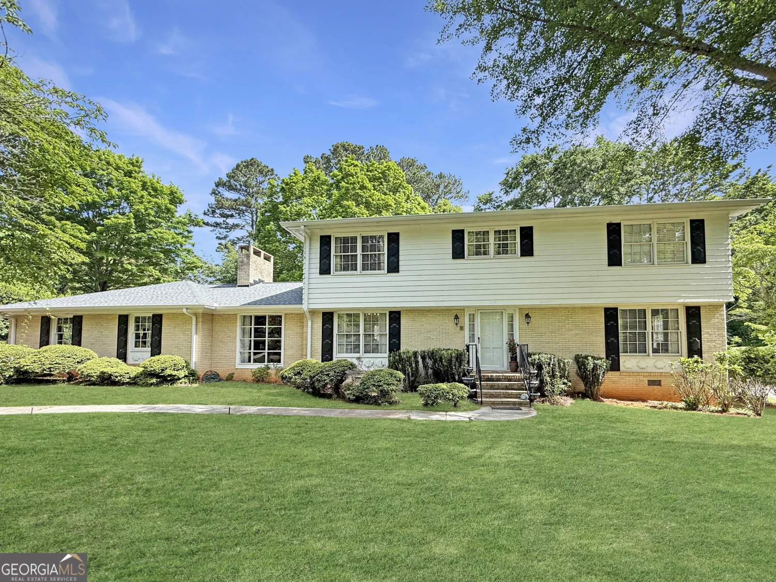2019 lumpkin street s 2019Athens, GA 30606
$550,000Price
4Beds
2Baths
1,500 Sq.Ft.$367 / Sq.Ft.
1,500Sq.Ft.
$367per Sq.Ft.
$550,000Price
4Beds
2Baths
1,500$366.67 / Sq.Ft.
2019 lumpkin street s 2019Athens, GA 30606
Description
A rare opportunity to own Five Points investment property! This duplex is in the perfect location and provides an easy walk to class or work. Each side has two bedrooms and one bath. Call or text for lease information. Tenant occupied with lease through July 2026.
Property Details for 2019 Lumpkin Street S 2019
- Subdivision ComplexFivepoints
- Architectural StyleRanch
- Parking FeaturesCarport
- Property AttachedNo
LISTING UPDATED:
- StatusActive
- MLS #10490804
- Days on Site43
- Taxes$2,050.06 / year
- MLS TypeResidential
- Year Built1958
- Lot Size0.17 Acres
- CountryClarke
LISTING UPDATED:
- StatusActive
- MLS #10490804
- Days on Site43
- Taxes$2,050.06 / year
- MLS TypeResidential
- Year Built1958
- Lot Size0.17 Acres
- CountryClarke
Building Information for 2019 Lumpkin Street S 2019
- StoriesOne
- Year Built1958
- Lot Size0.1700 Acres
Payment Calculator
$3,098 per month30 year fixed, 7.00% Interest
Principal and Interest$2,927.33
Property Taxes$170.84
HOA Dues$0
Term
Interest
Home Price
Down Payment
The Payment Calculator is for illustrative purposes only. Read More
Property Information for 2019 Lumpkin Street S 2019
Summary
Location and General Information
- Community Features: None
- Directions: From downtown, take Millage to Lumpkin, turn left. The duplex is across the street from Saint James Methodist Church at the intersection of West Lake and Lumpkin.
- Coordinates: 33.932189,-83.392033
School Information
- Elementary School: Barrow
- Middle School: Clarke
- High School: Clarke Central
Taxes and HOA Information
- Parcel Number: 124D4 B017
- Tax Year: 2015
- Association Fee Includes: Management Fee, None
Virtual Tour
Parking
- Open Parking: No
Interior and Exterior Features
Interior Features
- Cooling: Electric
- Heating: Central
- Appliances: Convection Oven, Microwave, Refrigerator
- Basement: Crawl Space
- Flooring: Tile
- Interior Features: Other
- Levels/Stories: One
- Foundation: Slab
- Main Bedrooms: 4
- Bathrooms Total Integer: 2
- Main Full Baths: 2
- Bathrooms Total Decimal: 2
Exterior Features
- Construction Materials: Brick
- Roof Type: Composition
- Laundry Features: Other
- Pool Private: No
Property
Utilities
- Sewer: Public Sewer
- Utilities: Cable Available
- Water Source: Public
Property and Assessments
- Home Warranty: Yes
- Property Condition: Resale
Green Features
Lot Information
- Above Grade Finished Area: 1500
- Lot Features: None
Multi Family
- # Of Units In Community: 2019
- Number of Units To Be Built: Square Feet
Rental
Rent Information
- Land Lease: Yes
Public Records for 2019 Lumpkin Street S 2019
Tax Record
- 2015$2,050.06 ($170.84 / month)
Home Facts
- Beds4
- Baths2
- Total Finished SqFt1,500 SqFt
- Above Grade Finished1,500 SqFt
- StoriesOne
- Lot Size0.1700 Acres
- StyleSingle Family Residence
- Year Built1958
- APN124D4 B017
- CountyClarke


