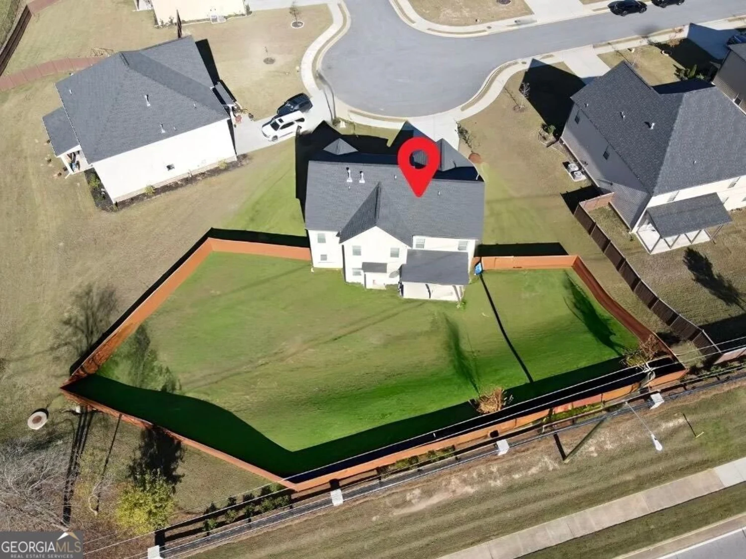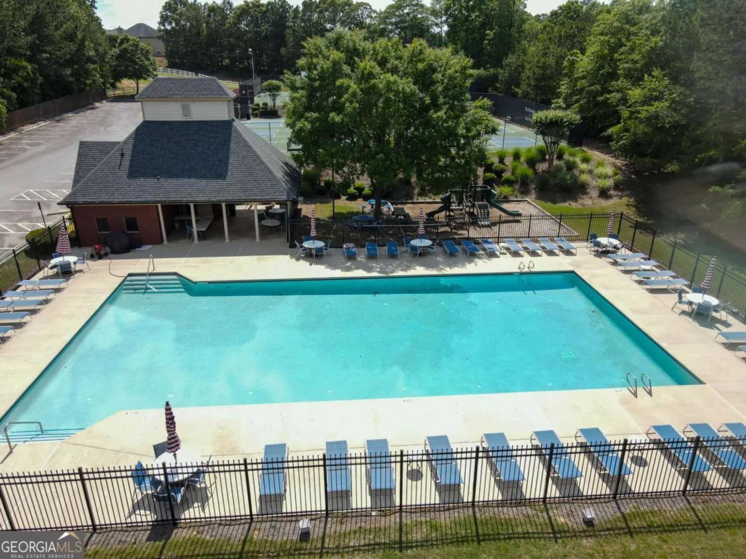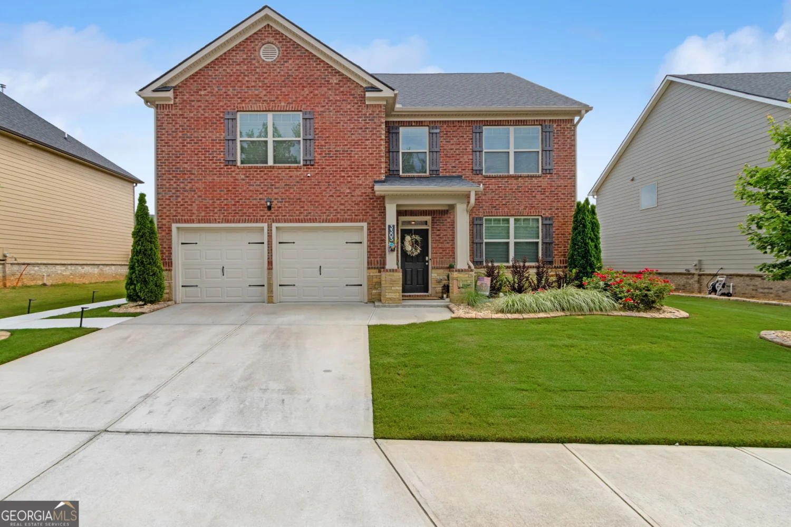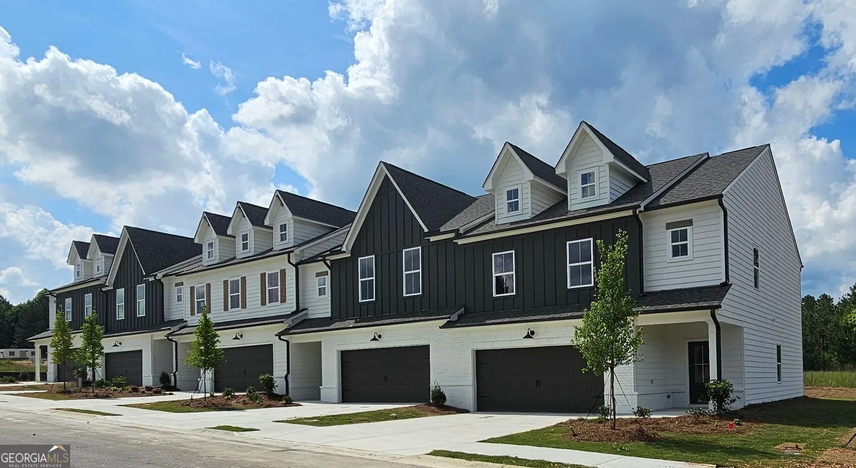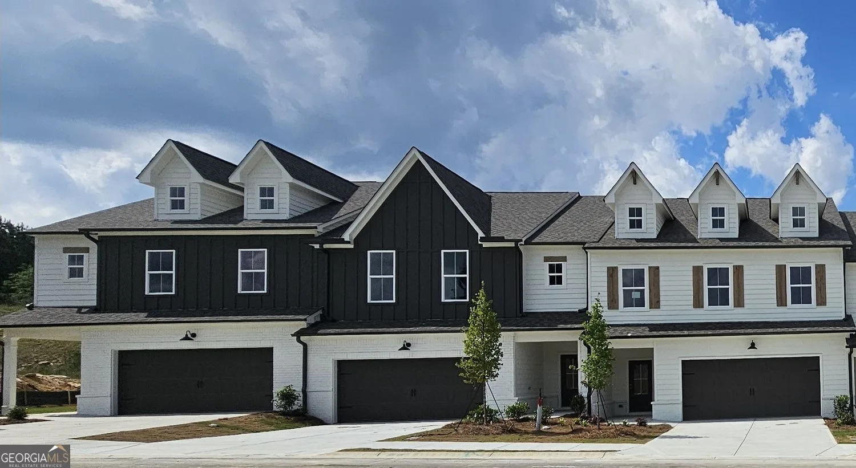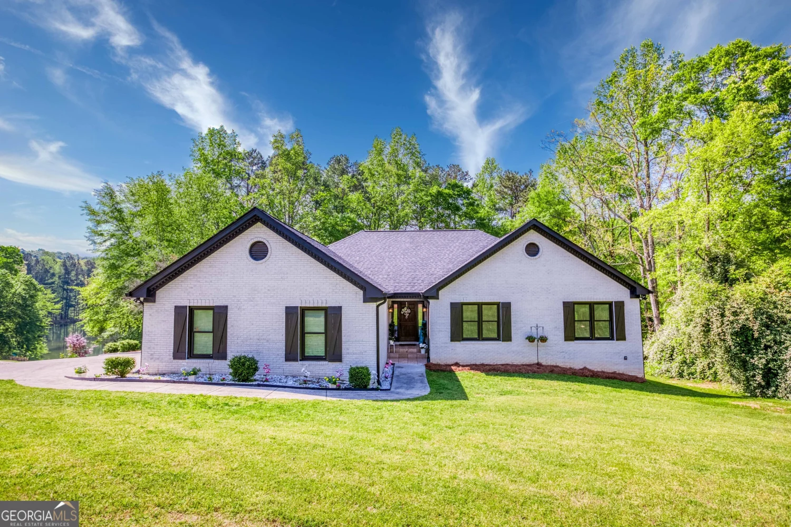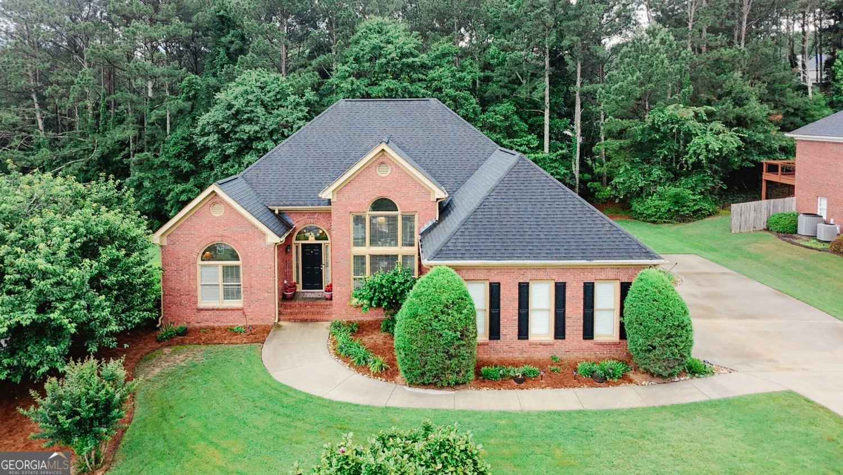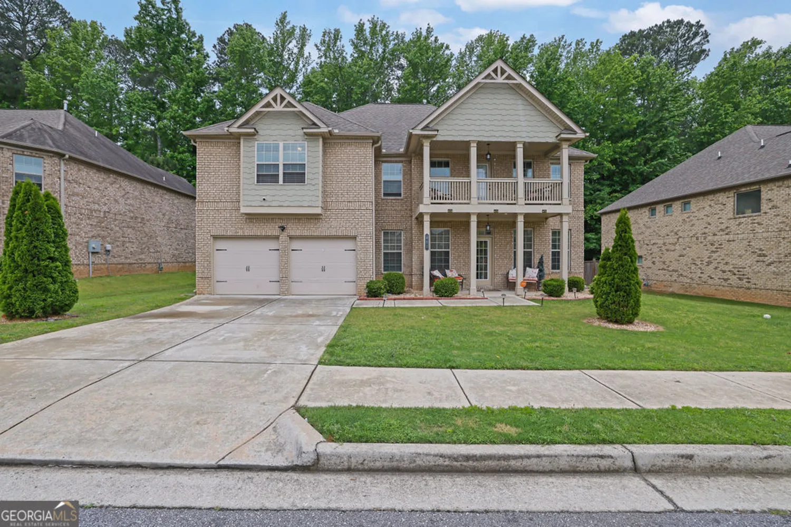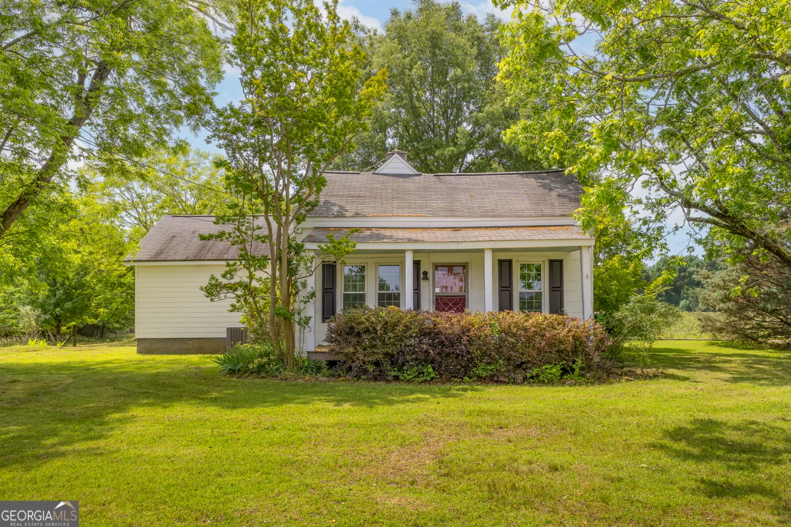52 sheryl wayLoganville, GA 30052
52 sheryl wayLoganville, GA 30052
Description
MLS#10490822 REPRESENTATIVE PHOTOS ADDED. New Construction - Ready Now! The Trenton in Bennett Farms offers flexible living spaces designed to fit your lifestyle. The main floor boasts an open gathering room that flows seamlessly into the dining area and island kitchen; ideal for hosting or simply unwinding. A main-level flex space gives you options for a home office or playroom. Upstairs, a roomy loft is perfect for relaxing, while the primary suite features dual walk-in closets for added convenience. Three additional bedrooms and an upstairs laundry room make everyday living easy and organized. Structural options include: extended covered back patio, owner's bathroom with a separate tub and shower, and an additional bathroom added upstairs.
Property Details for 52 Sheryl Way
- Subdivision ComplexBennett Farm
- Architectural StyleBrick 4 Side, Craftsman
- Num Of Parking Spaces2
- Parking FeaturesGarage, Garage Door Opener, Kitchen Level
- Property AttachedYes
LISTING UPDATED:
- StatusActive
- MLS #10490822
- Days on Site68
- HOA Fees$887 / month
- MLS TypeResidential
- Year Built2025
- Lot Size0.19 Acres
- CountryGwinnett
LISTING UPDATED:
- StatusActive
- MLS #10490822
- Days on Site68
- HOA Fees$887 / month
- MLS TypeResidential
- Year Built2025
- Lot Size0.19 Acres
- CountryGwinnett
Building Information for 52 Sheryl Way
- StoriesTwo
- Year Built2025
- Lot Size0.1890 Acres
Payment Calculator
Term
Interest
Home Price
Down Payment
The Payment Calculator is for illustrative purposes only. Read More
Property Information for 52 Sheryl Way
Summary
Location and General Information
- Community Features: Sidewalks, Street Lights, Walk To Schools, Near Shopping
- Directions: Community is located at 295 Hoke O'Kelly Mill Rd SE, Loganville, GA, 30052.
- Coordinates: 33.8424,-83.9261
School Information
- Elementary School: Trip
- Middle School: Bay Creek
- High School: Grayson
Taxes and HOA Information
- Parcel Number: NA LOT 94
- Tax Year: 2024
- Association Fee Includes: Maintenance Grounds, Swimming
- Tax Lot: 94
Virtual Tour
Parking
- Open Parking: No
Interior and Exterior Features
Interior Features
- Cooling: Central Air, Zoned
- Heating: Central, Natural Gas, Zoned
- Appliances: Cooktop, Dishwasher, Disposal, Other, Oven/Range (Combo)
- Basement: None
- Fireplace Features: Family Room, Gas Log
- Flooring: Carpet, Tile, Vinyl
- Interior Features: Double Vanity, High Ceilings, Tray Ceiling(s), Walk-In Closet(s)
- Levels/Stories: Two
- Kitchen Features: Kitchen Island, Pantry, Solid Surface Counters
- Foundation: Slab
- Total Half Baths: 1
- Bathrooms Total Integer: 4
- Bathrooms Total Decimal: 3
Exterior Features
- Construction Materials: Other
- Roof Type: Other
- Security Features: Carbon Monoxide Detector(s), Smoke Detector(s)
- Laundry Features: In Hall, Upper Level
- Pool Private: No
Property
Utilities
- Sewer: Public Sewer
- Utilities: Natural Gas Available, Sewer Available, Underground Utilities
- Water Source: Public
Property and Assessments
- Home Warranty: Yes
- Property Condition: New Construction
Green Features
Lot Information
- Common Walls: No Common Walls
- Lot Features: Level, Private
Multi Family
- Number of Units To Be Built: Square Feet
Rental
Rent Information
- Land Lease: Yes
Public Records for 52 Sheryl Way
Tax Record
- 2024$0.00 ($0.00 / month)
Home Facts
- Beds4
- Baths3
- StoriesTwo
- Lot Size0.1890 Acres
- StyleSingle Family Residence
- Year Built2025
- APNNA LOT 94
- CountyGwinnett
- Fireplaces1


