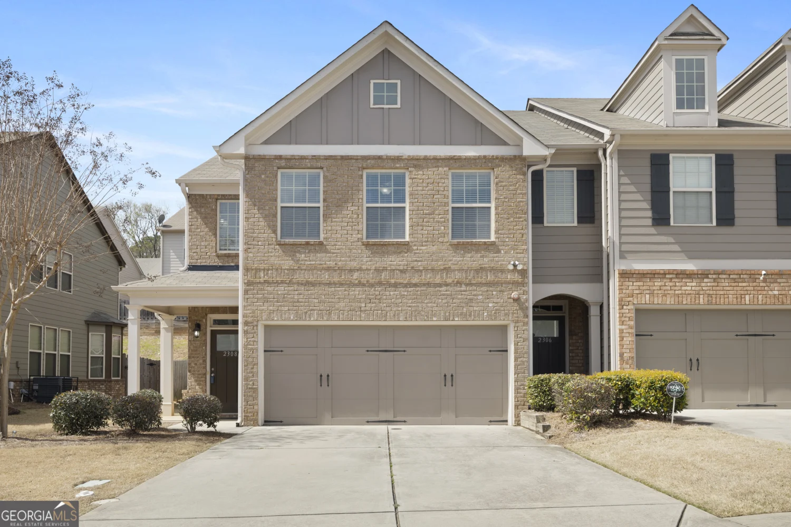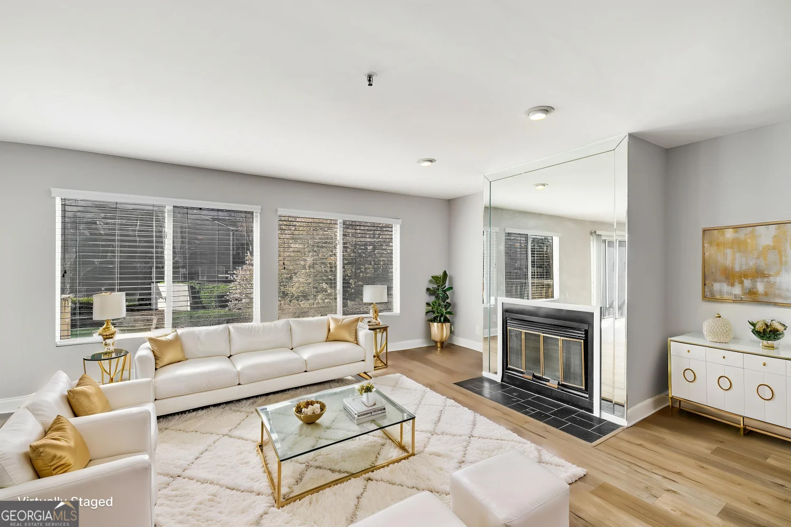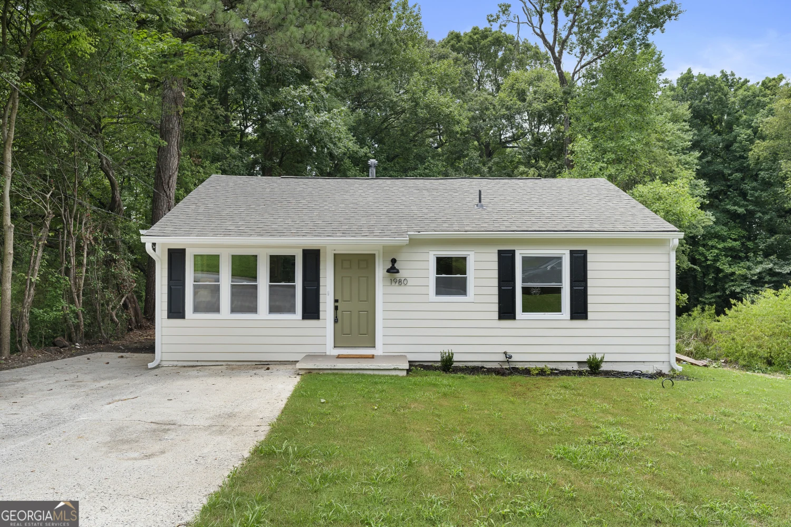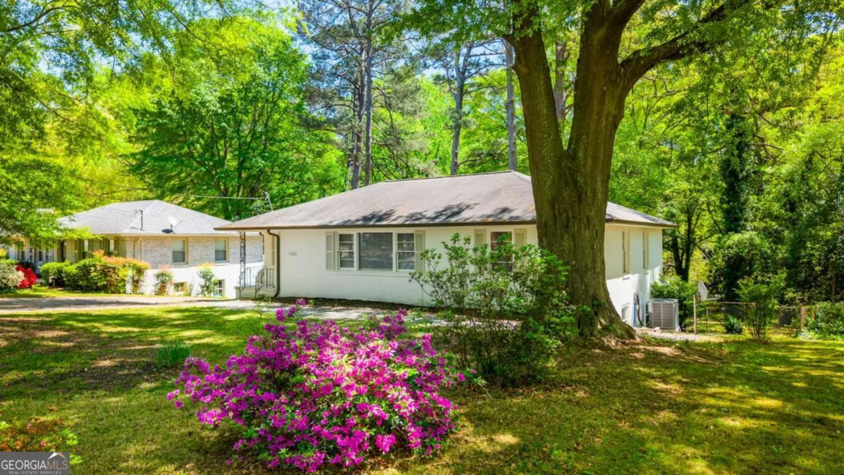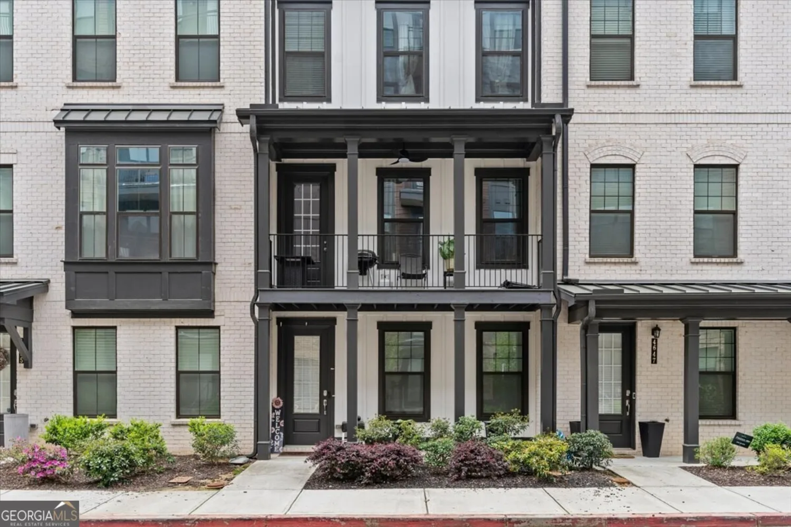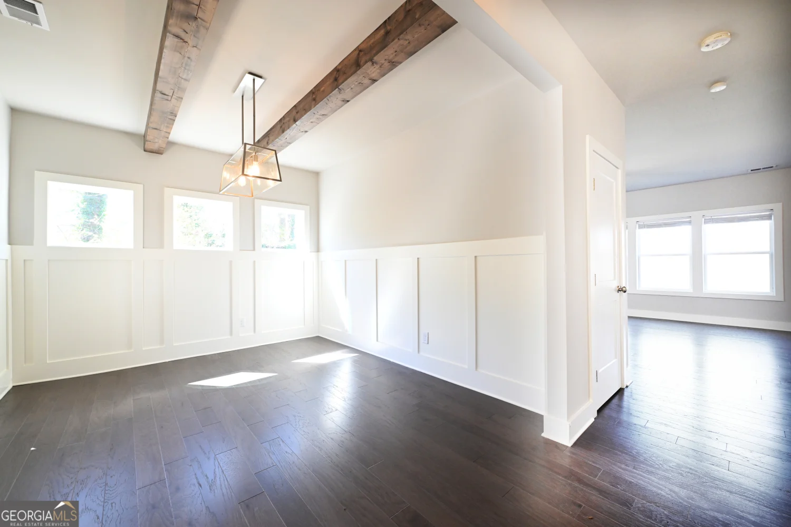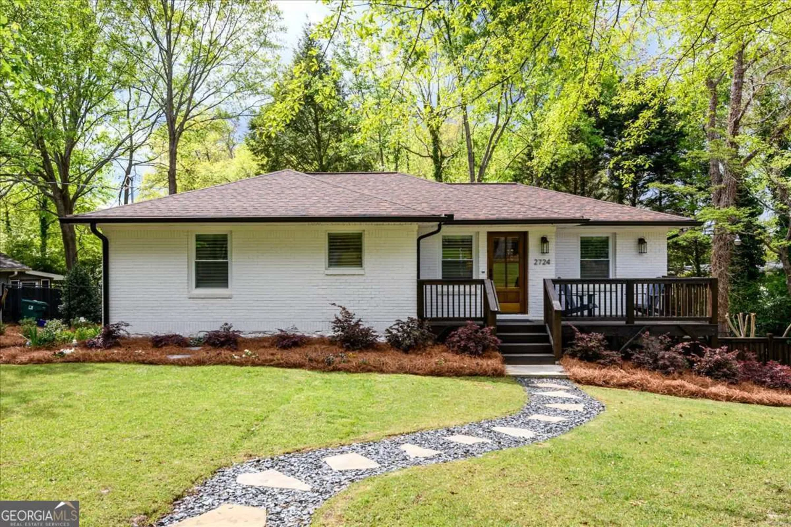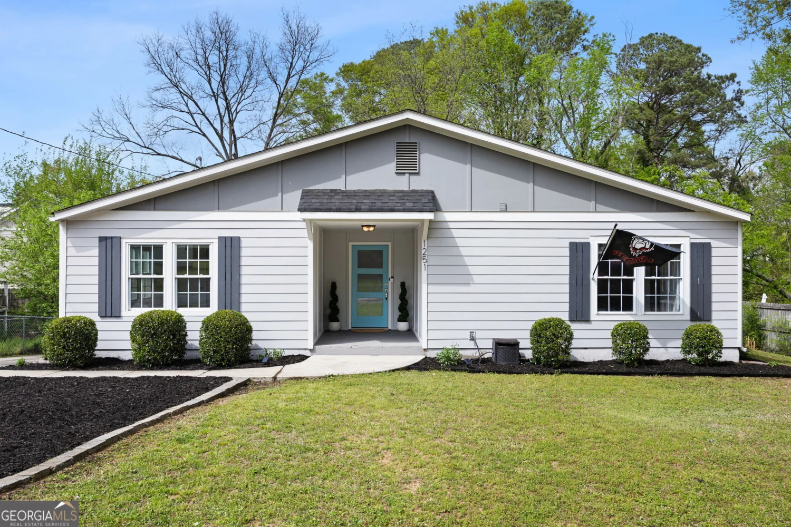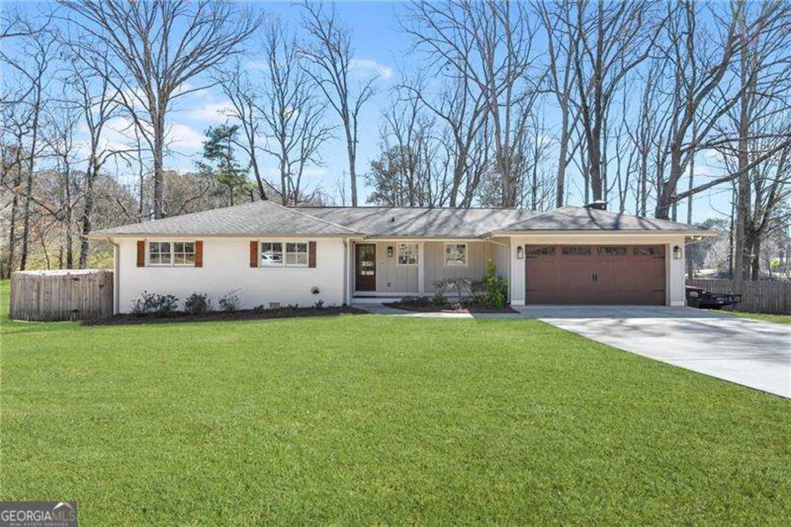625 aunt lucy lane 45Smyrna, GA 30082
625 aunt lucy lane 45Smyrna, GA 30082
Description
WELCOME HOME! This beautiful 3 bedroom/3.5 bath, 1.5 level home located in The Magnolias at Barnes Mill offers homeowners one-level living on the main level, bonus living space on the second level, and all the perks of HOA condominium living. The cherry on top...This home has a BRAND NEW HVAC SYSTEM and HOT WATER HEATER!!! The main level of this home includes hardwoods, crown molding and canned lighting throughout the main living areas and carpet in the master bedroom (tile in master bath), secondary bedroom (tile in private full bath) and sunroom/office (with a tiled half bath). Also included on the main level is a separate dining room w/ trayed ceiling and a large kitchen with stainless appliances, gas stove top, granite counters, walk-in pantry and center island that opens into a breakfast area and cozy family room w/ gas fireplace. A covered back porch perfect for a relaxed visit with neighbors and a spacious 2 car garage complete the main level. The second level has a 3rd bedroom, full bath, and a large bonus room perfect for visiting friends and family or myriad other uses. This home has ample storage space for holiday decor, luggage, clothing, etc. As part of the HOA monthly dues, Magnolia condominium owners have access to their own community pool and clubhouse, as well as access to the Barnes Mill community clubhouse, pool, tennis court, playground, and the Silver Comet Trail. The Magnolias Condominiums is conveniently located close to shopping (Home Depot, Walmart, Costco, Cumberland Mall, grocery stores, boutiques...), medical care (WellStar, Northside, urgent care facilities...), entertainment (Truist Park, Cumberland Mall, seasonal festivals...) and a variety of dining options (from casual to fine dining). This neighborhood is filled with friendly folks and a fantastic HOA welcoming new homeowners to become as involved in the community as they wish. Enjoy the care-free lifestyle of condominium living and spend more time with family and friends exploring all the wonderful amenities that surround you! NOTE: This is NOT an FHA approved community.
Property Details for 625 Aunt Lucy Lane 45
- Subdivision ComplexMagnolias At Barnes Mill
- Architectural StyleBrick Front, Craftsman
- ExteriorOther
- Parking FeaturesAttached, Garage, Guest, Side/Rear Entrance
- Property AttachedYes
LISTING UPDATED:
- StatusActive
- MLS #10490909
- Days on Site35
- Taxes$1,576 / year
- HOA Fees$5,448 / month
- MLS TypeResidential
- Year Built2006
- CountryCobb
LISTING UPDATED:
- StatusActive
- MLS #10490909
- Days on Site35
- Taxes$1,576 / year
- HOA Fees$5,448 / month
- MLS TypeResidential
- Year Built2006
- CountryCobb
Building Information for 625 Aunt Lucy Lane 45
- StoriesOne and One Half
- Year Built2006
- Lot Size0.0400 Acres
Payment Calculator
Term
Interest
Home Price
Down Payment
The Payment Calculator is for illustrative purposes only. Read More
Property Information for 625 Aunt Lucy Lane 45
Summary
Location and General Information
- Community Features: Clubhouse, Playground, Pool, Street Lights, Tennis Court(s), Walk To Schools, Near Shopping
- Directions: Please use GPS.
- Coordinates: 33.858729,-84.572208
School Information
- Elementary School: Russell
- Middle School: Floyd
- High School: South Cobb
Taxes and HOA Information
- Parcel Number: 17004800960
- Tax Year: 2024
- Association Fee Includes: Insurance, Maintenance Structure, Maintenance Grounds, Pest Control, Reserve Fund, Security, Sewer, Swimming, Tennis, Trash, Water
Virtual Tour
Parking
- Open Parking: No
Interior and Exterior Features
Interior Features
- Cooling: Ceiling Fan(s), Central Air
- Heating: Central, Natural Gas
- Appliances: Dishwasher, Dryer, Gas Water Heater, Microwave, Oven/Range (Combo), Refrigerator, Stainless Steel Appliance(s), Washer
- Basement: None
- Fireplace Features: Family Room, Gas Log, Gas Starter
- Flooring: Carpet, Hardwood, Other, Tile
- Interior Features: Double Vanity, Master On Main Level, Separate Shower, Tray Ceiling(s), Walk-In Closet(s)
- Levels/Stories: One and One Half
- Kitchen Features: Breakfast Bar, Kitchen Island, Solid Surface Counters, Walk-in Pantry
- Main Bedrooms: 2
- Total Half Baths: 1
- Bathrooms Total Integer: 4
- Main Full Baths: 2
- Bathrooms Total Decimal: 3
Exterior Features
- Construction Materials: Stone
- Patio And Porch Features: Porch
- Roof Type: Other
- Security Features: Smoke Detector(s)
- Laundry Features: Other
- Pool Private: No
- Other Structures: Tennis Court(s)
Property
Utilities
- Sewer: Public Sewer
- Utilities: Cable Available, Electricity Available, High Speed Internet, Natural Gas Available, Phone Available, Sewer Available, Sewer Connected, Underground Utilities, Water Available
- Water Source: Public
Property and Assessments
- Home Warranty: Yes
- Property Condition: Resale
Green Features
Lot Information
- Above Grade Finished Area: 2910
- Common Walls: End Unit
- Lot Features: Corner Lot, Level
Multi Family
- # Of Units In Community: 45
- Number of Units To Be Built: Square Feet
Rental
Rent Information
- Land Lease: Yes
Public Records for 625 Aunt Lucy Lane 45
Tax Record
- 2024$1,576.00 ($131.33 / month)
Home Facts
- Beds3
- Baths3
- Total Finished SqFt2,910 SqFt
- Above Grade Finished2,910 SqFt
- StoriesOne and One Half
- Lot Size0.0400 Acres
- StyleCondominium
- Year Built2006
- APN17004800960
- CountyCobb
- Fireplaces1


