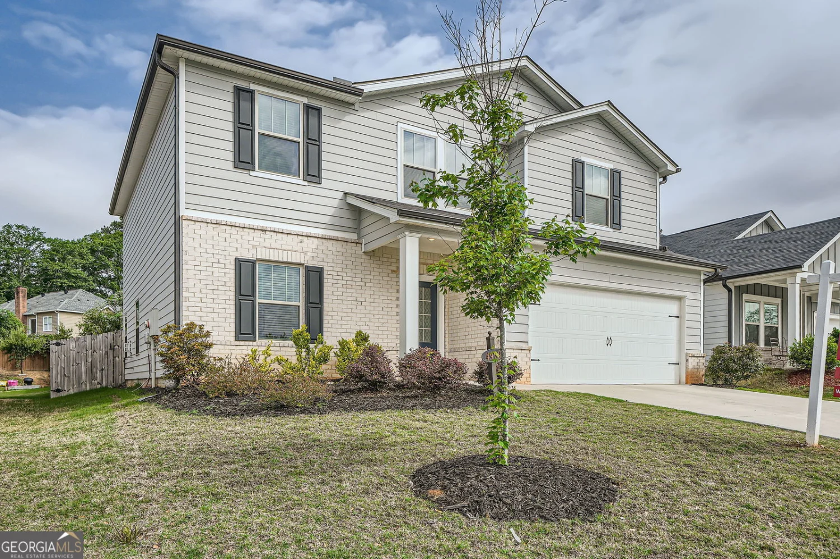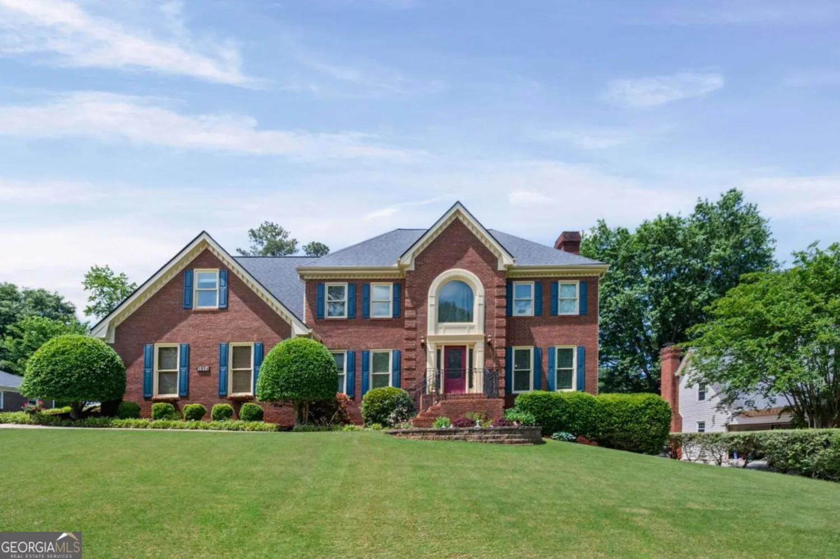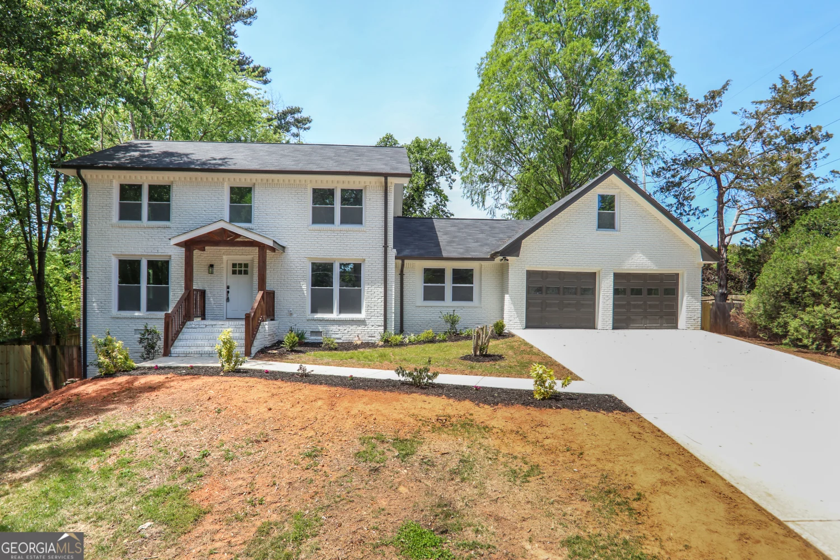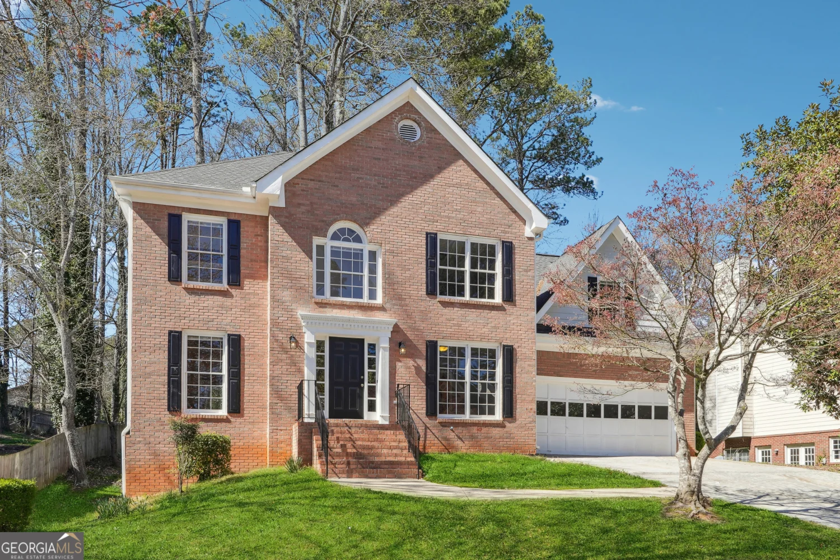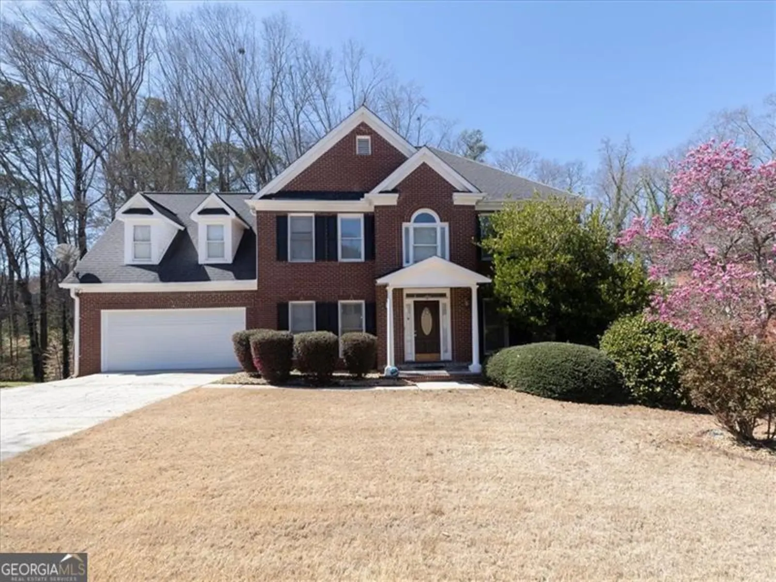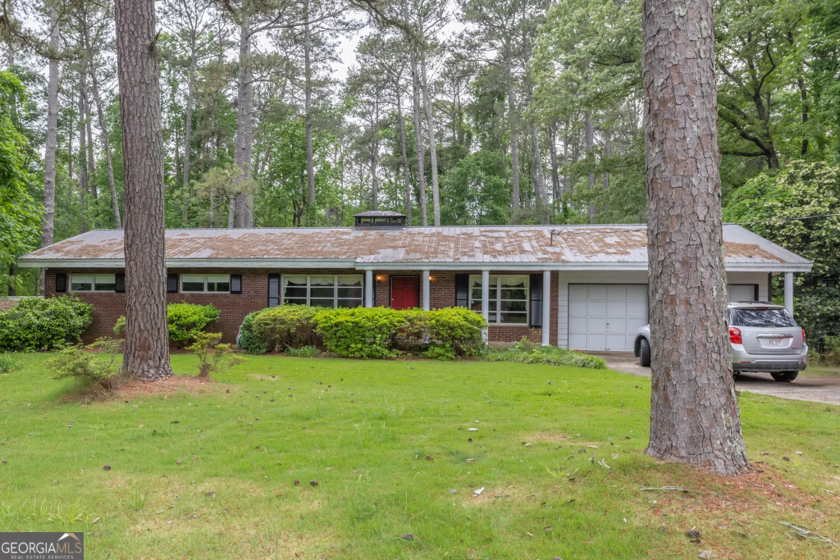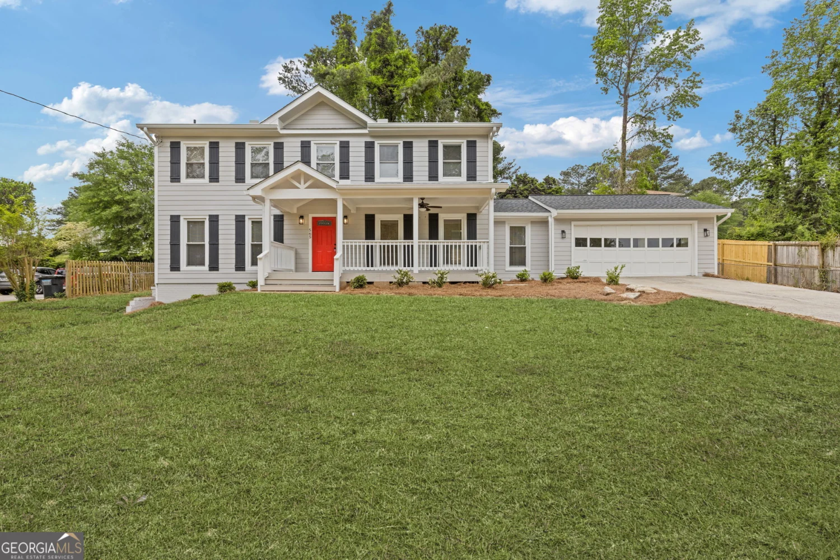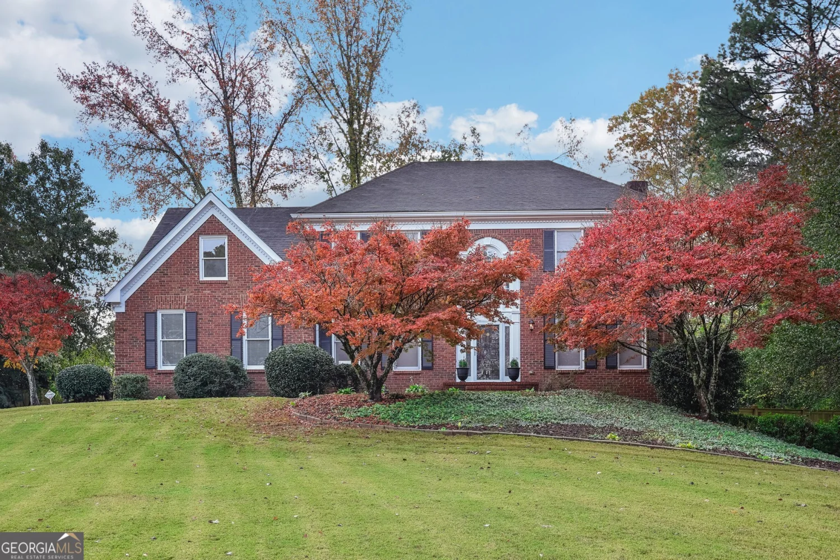740 trillium lane laneLilburn, GA 30047
740 trillium lane laneLilburn, GA 30047
Description
Welcome to 740 Trillium Lane - A Cul-de-Sac Gem in the Heart of Lilburn! Nestled in the IDEAL cul-de-sac location within a well-established and sought-after subdivision, this beautiful 5-bedroom, 3 full-bath brick home offers the perfect blend of comfort, space, and charm. Located in the WONDERFUL city of Lilburn, this property is zoned for the highly acclaimed Parkview School District-one of Gwinnett County's most desirable and top-performing districts! Step inside to a Updated GRAND Kitchen and fresh new paint throughout the entire home. Expect to be greeted by a stunning two-story living room filled with natural light from skylights above, creating a bright and airy ambiance. The open-concept floor plan flows seamlessly into the spacious eat-in kitchen, featuring a center island perfect for gathering, and opens directly to the living room-ideal for entertaining! There's also a large formal dining room, perfect for hosting dinner parties and holiday meals. New LVP, Carpet and Fixtures throughout the home help the updated appeal. This home features an Updated Kitchen with Granite Countertops, light fixtures, new backsplash and has a walk in pantry and an oversized walk in laundry room. The kitchen also has a trash compactor, and the home comes with central vacuum system. The primary suite is conveniently located on the main level, offering a peaceful retreat with privacy from the upstairs bedrooms. The additional bedrooms are generously sized and perfect for family, guests, or a home office. Enjoy outdoor living on the oversized back porch, overlooking a flat, level backyard-great for kids, pets, or weekend BBQs. And don't miss the large unfinished basement, ready for your custom touch-whether you need extra storage, a workshop, or want to finish it out for more living space. With a 2-car garage, a fantastic community, and a prime cul-de-sac lot, this home truly has it all. Plus, you'll love the convenient proximity to local shopping, dining, and beautiful county parks, making everyday errands and weekend adventures a breeze. Don't miss your chance to own this incredible property in one of Lilburn's most desirable neighborhoods. Zoned for Parkview and packed with potential-schedule your private showing today!
Property Details for 740 Trillium Lane Lane
- Subdivision ComplexKenion Forest
- Architectural StyleTraditional, Brick Front
- Num Of Parking Spaces2
- Parking FeaturesGarage Door Opener, Attached, Kitchen Level
- Property AttachedNo
LISTING UPDATED:
- StatusActive
- MLS #10491428
- Days on Site28
- Taxes$1,611 / year
- HOA Fees$200 / month
- MLS TypeResidential
- Year Built1997
- Lot Size0.47 Acres
- CountryGwinnett
LISTING UPDATED:
- StatusActive
- MLS #10491428
- Days on Site28
- Taxes$1,611 / year
- HOA Fees$200 / month
- MLS TypeResidential
- Year Built1997
- Lot Size0.47 Acres
- CountryGwinnett
Building Information for 740 Trillium Lane Lane
- StoriesThree Or More
- Year Built1997
- Lot Size0.4700 Acres
Payment Calculator
Term
Interest
Home Price
Down Payment
The Payment Calculator is for illustrative purposes only. Read More
Property Information for 740 Trillium Lane Lane
Summary
Location and General Information
- Community Features: Street Lights, Sidewalks
- Directions: Google/Apple Maps accurate
- Coordinates: 33.871579,-84.106764
School Information
- Elementary School: Camp Creek
- Middle School: Trickum
- High School: Parkview
Taxes and HOA Information
- Parcel Number: R6102 402
- Tax Year: 2023
- Association Fee Includes: Other
- Tax Lot: .47
Virtual Tour
Parking
- Open Parking: No
Interior and Exterior Features
Interior Features
- Cooling: Central Air
- Heating: Central
- Appliances: Dishwasher, Disposal, Microwave, Gas Water Heater
- Basement: Unfinished, Full, Daylight
- Fireplace Features: Living Room, Gas Log
- Flooring: Carpet, Tile, Hardwood
- Interior Features: High Ceilings, Master On Main Level, Vaulted Ceiling(s), Tray Ceiling(s), Walk-In Closet(s)
- Levels/Stories: Three Or More
- Window Features: Double Pane Windows
- Kitchen Features: Country Kitchen, Kitchen Island, Pantry, Walk-in Pantry, Solid Surface Counters
- Foundation: Slab
- Main Bedrooms: 2
- Bathrooms Total Integer: 3
- Main Full Baths: 2
- Bathrooms Total Decimal: 3
Exterior Features
- Construction Materials: Brick, Vinyl Siding
- Roof Type: Composition
- Security Features: Security System
- Spa Features: Bath
- Laundry Features: In Kitchen
- Pool Private: No
Property
Utilities
- Sewer: Public Sewer
- Utilities: Cable Available, Electricity Available, Phone Available, Sewer Available
- Water Source: Public
Property and Assessments
- Home Warranty: Yes
- Property Condition: Resale
Green Features
Lot Information
- Above Grade Finished Area: 3273
- Lot Features: Cul-De-Sac
Multi Family
- Number of Units To Be Built: Square Feet
Rental
Rent Information
- Land Lease: Yes
Public Records for 740 Trillium Lane Lane
Tax Record
- 2023$1,611.00 ($134.25 / month)
Home Facts
- Beds5
- Baths3
- Total Finished SqFt3,273 SqFt
- Above Grade Finished3,273 SqFt
- StoriesThree Or More
- Lot Size0.4700 Acres
- StyleSingle Family Residence
- Year Built1997
- APNR6102 402
- CountyGwinnett
- Fireplaces1





