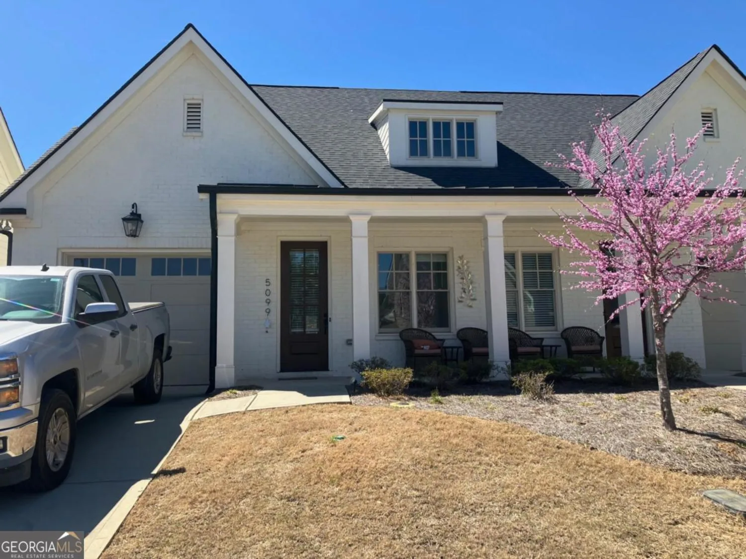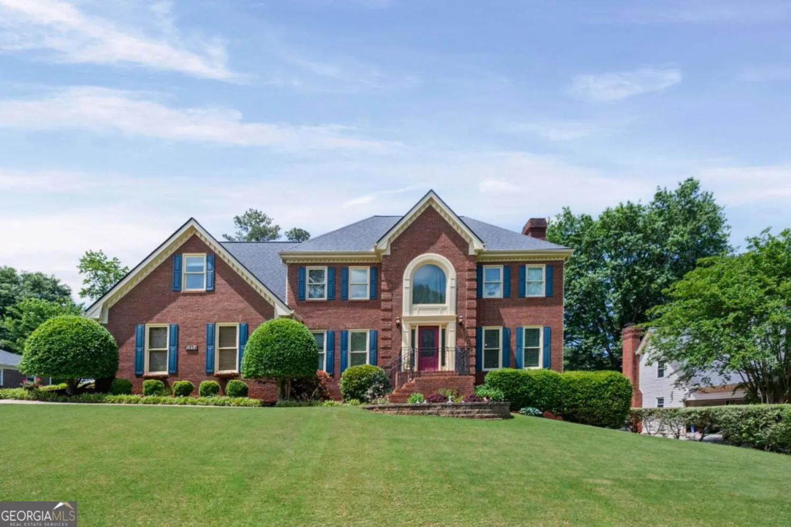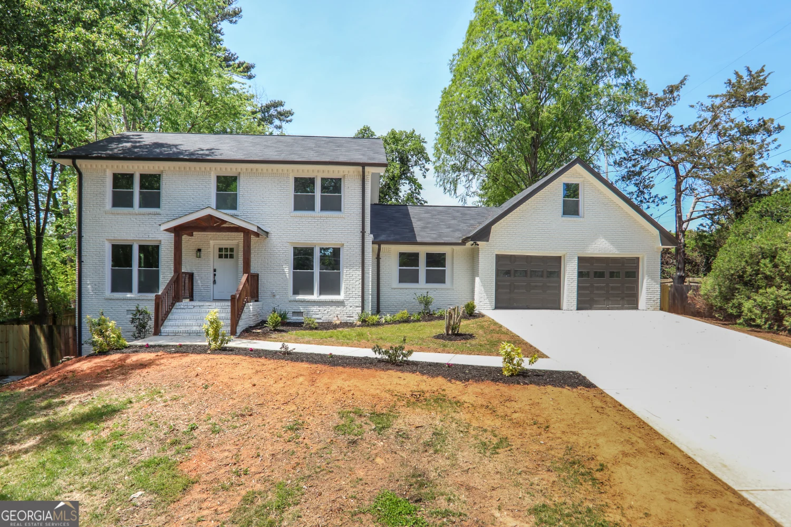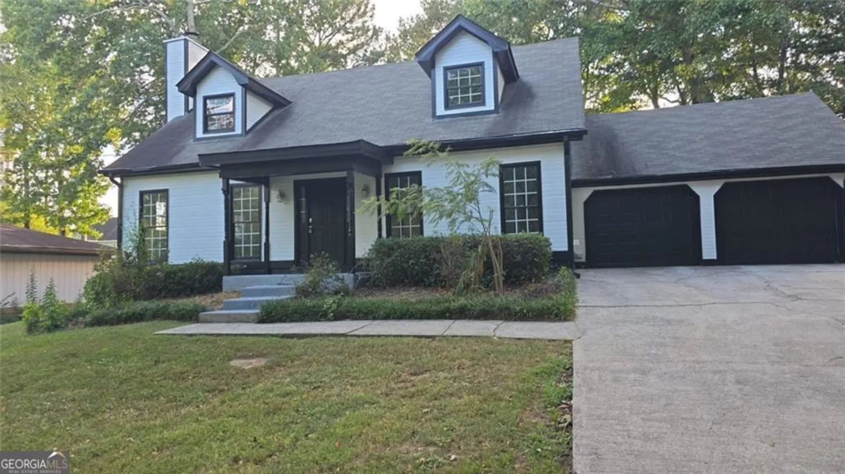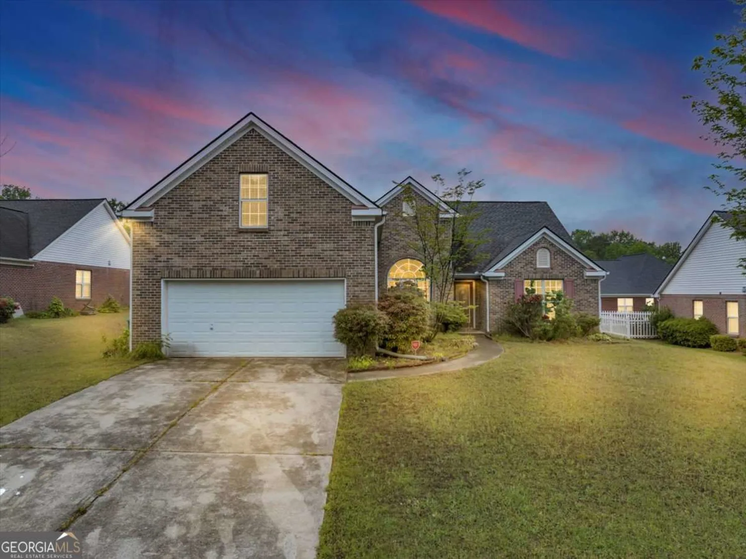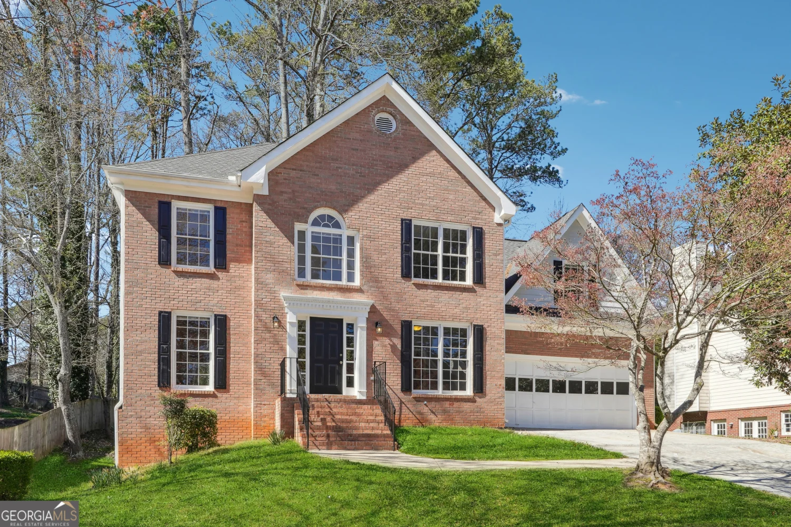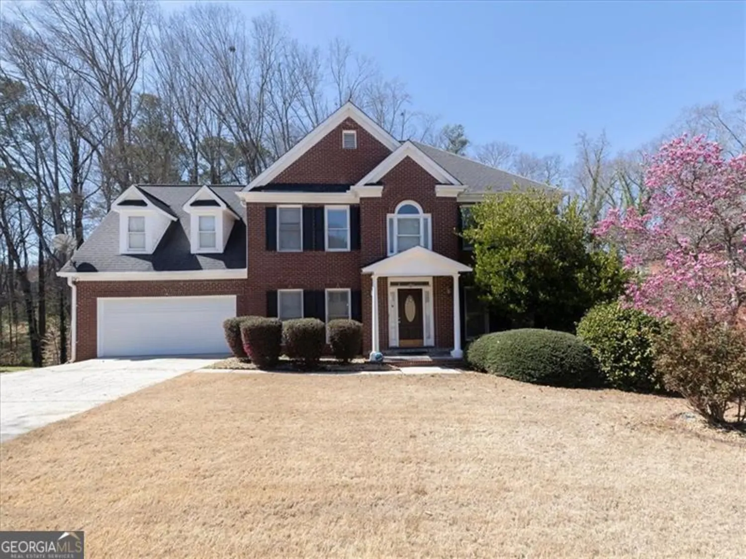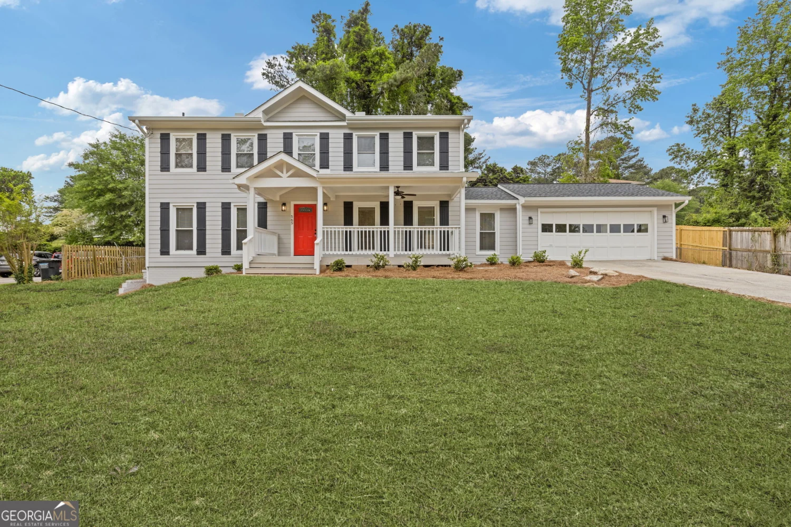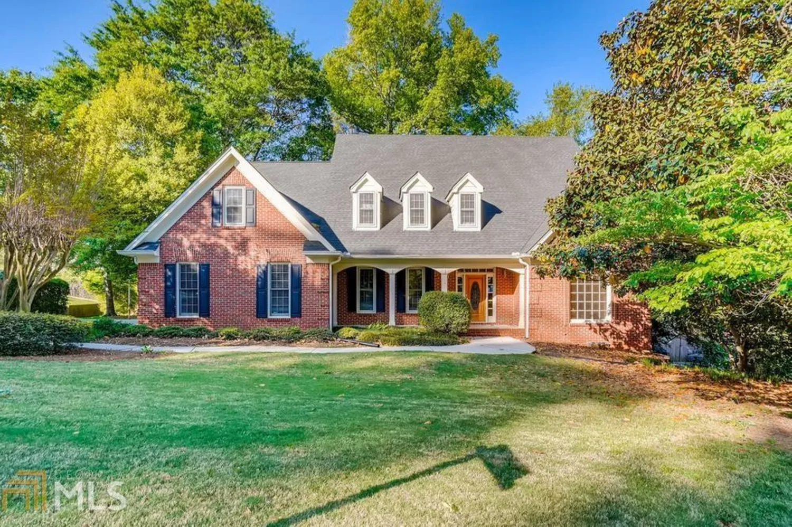4929 dufour driveLilburn, GA 30047
4929 dufour driveLilburn, GA 30047
Description
Welcome to Parkview East, a highly sought-after community just 3 years young, complete with fantastic amenities including a neighborhood pool and playground. The homeowner just completed a beautiful new master shower renovation! This beautifully maintained home is filled with natural light and offers a welcoming atmosphere from the moment you step inside. The open floor plan features an elegant entrance with curved archways, leading into a versatile flex room, perfect for an office or sitting area. The main level boasts fresh paint throughout, enhancing the homeCOs bright and airy feel. The spacious family room features a modern gas fireplace, recessed lighting, and a wall of windows, allowing for an abundance of natural light. This space seamlessly flows into the chefCOs kitchen, a true highlight of the home. The kitchen is equipped with a large center island, ample cabinetry, double sink, stainless steel appliances, including a gas vented stove, and stunning granite countertops and tile backsplashCoideal for both cooking and entertaining. Upstairs, youCOll discover a spacious loft, perfect for a play area, home office, or additional living space. The oversized master suite is a private retreat, featuring a trey ceiling and a luxurious spa bathCoyour perfect sanctuary to unwind after a long day. The generously sized secondary bedrooms each offer ample closet space, making them ideal for family members or guests. The large, fenced-in backyard is perfect for outdoor gatherings and includes a patio for dining, relaxation, or entertaining. The community amenities, including a pool and playground, offer great spaces for enjoying the outdoors and staying active. Other features include a termite bond, playset, backyard landscaping, refrigerator included, energy efficient systems and smart home capability. This home is located in the highly desirable Parkview cluster and is conveniently situated near Old Town Lilburn, Stone Mountain, and major highways such as 78, 285, and 85. With fresh paint and in like-new condition, this stunning home is move-in ready and waiting for you to enjoy!
Property Details for 4929 Dufour Drive
- Subdivision ComplexPARKVIEW EAST
- Architectural StyleBrick Front, Traditional
- Parking FeaturesGarage, Garage Door Opener
- Property AttachedYes
LISTING UPDATED:
- StatusActive
- MLS #10502129
- Days on Site18
- Taxes$5,695 / year
- HOA Fees$600 / month
- MLS TypeResidential
- Year Built2021
- Lot Size0.18 Acres
- CountryGwinnett
LISTING UPDATED:
- StatusActive
- MLS #10502129
- Days on Site18
- Taxes$5,695 / year
- HOA Fees$600 / month
- MLS TypeResidential
- Year Built2021
- Lot Size0.18 Acres
- CountryGwinnett
Building Information for 4929 Dufour Drive
- StoriesTwo
- Year Built2021
- Lot Size0.1800 Acres
Payment Calculator
Term
Interest
Home Price
Down Payment
The Payment Calculator is for illustrative purposes only. Read More
Property Information for 4929 Dufour Drive
Summary
Location and General Information
- Community Features: Clubhouse, Playground, Pool, Sidewalks, Walk To Schools, Near Shopping
- Directions: Please use GPS
- Coordinates: 33.872679,-84.133857
School Information
- Elementary School: Arcado
- Middle School: Trickum
- High School: Parkview
Taxes and HOA Information
- Parcel Number: R6113 277
- Tax Year: 2024
- Association Fee Includes: Maintenance Grounds, Reserve Fund, Swimming, Tennis
- Tax Lot: 121
Virtual Tour
Parking
- Open Parking: No
Interior and Exterior Features
Interior Features
- Cooling: Ceiling Fan(s), Central Air
- Heating: Forced Air, Natural Gas
- Appliances: Dishwasher, Disposal, Gas Water Heater, Microwave, Refrigerator
- Basement: None
- Fireplace Features: Family Room, Gas Starter
- Flooring: Carpet, Tile
- Interior Features: Double Vanity, High Ceilings, Tray Ceiling(s), Walk-In Closet(s)
- Levels/Stories: Two
- Window Features: Double Pane Windows
- Kitchen Features: Breakfast Area, Breakfast Bar, Kitchen Island, Solid Surface Counters, Walk-in Pantry
- Foundation: Slab
- Total Half Baths: 1
- Bathrooms Total Integer: 3
- Bathrooms Total Decimal: 2
Exterior Features
- Accessibility Features: Accessible Entrance, Accessible Kitchen
- Construction Materials: Concrete
- Fencing: Back Yard, Fenced, Privacy
- Patio And Porch Features: Patio
- Roof Type: Composition
- Security Features: Security System, Smoke Detector(s)
- Laundry Features: Upper Level
- Pool Private: No
Property
Utilities
- Sewer: Public Sewer
- Utilities: Cable Available, Electricity Available, Natural Gas Available, Phone Available, Sewer Available, Underground Utilities, Water Available
- Water Source: Public
Property and Assessments
- Home Warranty: Yes
- Property Condition: Resale
Green Features
- Green Energy Efficient: Appliances, Doors, Insulation, Thermostat
Lot Information
- Above Grade Finished Area: 2392
- Common Walls: No Common Walls
- Lot Features: Level, Private
Multi Family
- Number of Units To Be Built: Square Feet
Rental
Rent Information
- Land Lease: Yes
Public Records for 4929 Dufour Drive
Tax Record
- 2024$5,695.00 ($474.58 / month)
Home Facts
- Beds4
- Baths2
- Total Finished SqFt2,392 SqFt
- Above Grade Finished2,392 SqFt
- StoriesTwo
- Lot Size0.1800 Acres
- StyleSingle Family Residence
- Year Built2021
- APNR6113 277
- CountyGwinnett
- Fireplaces1


