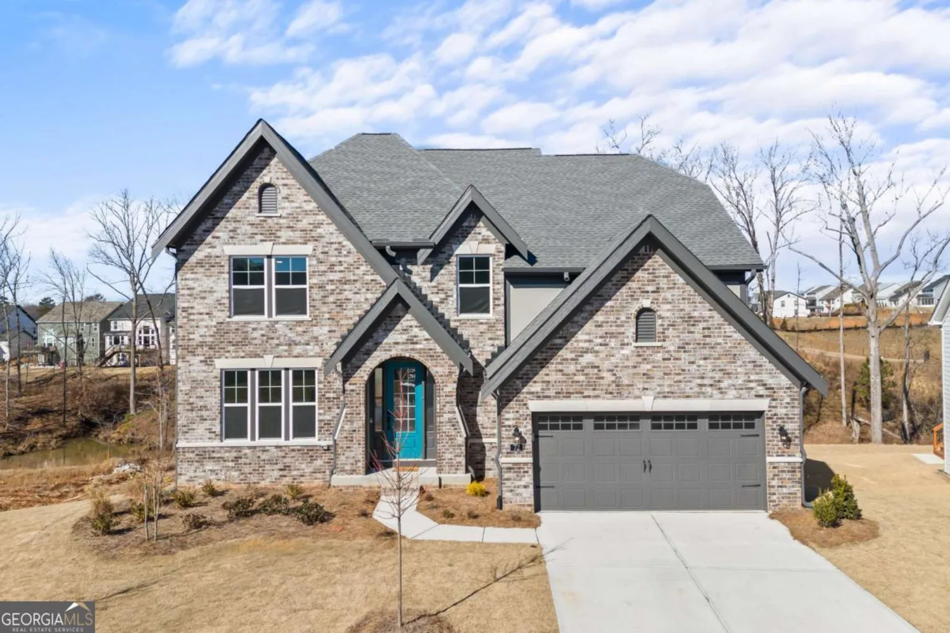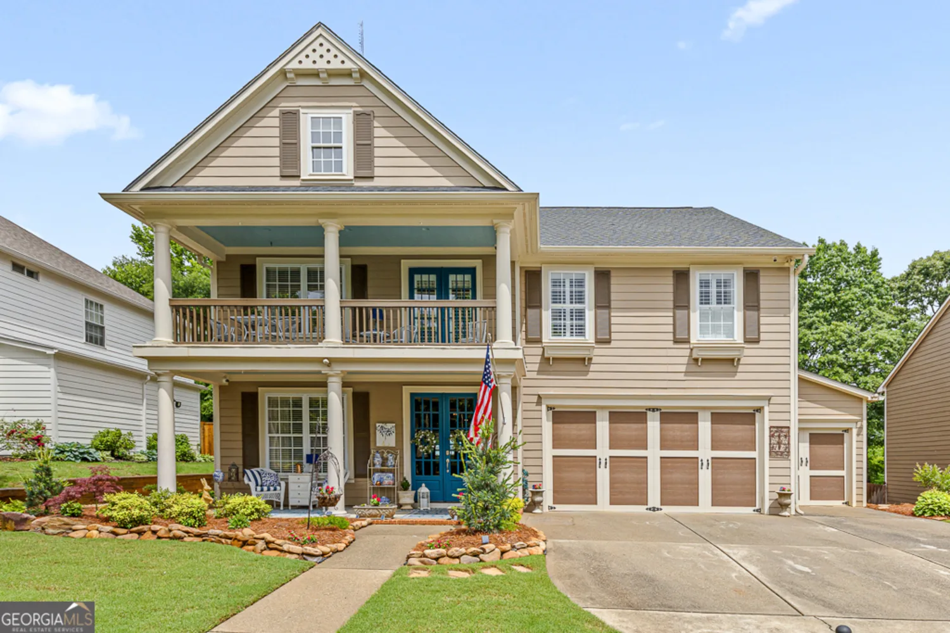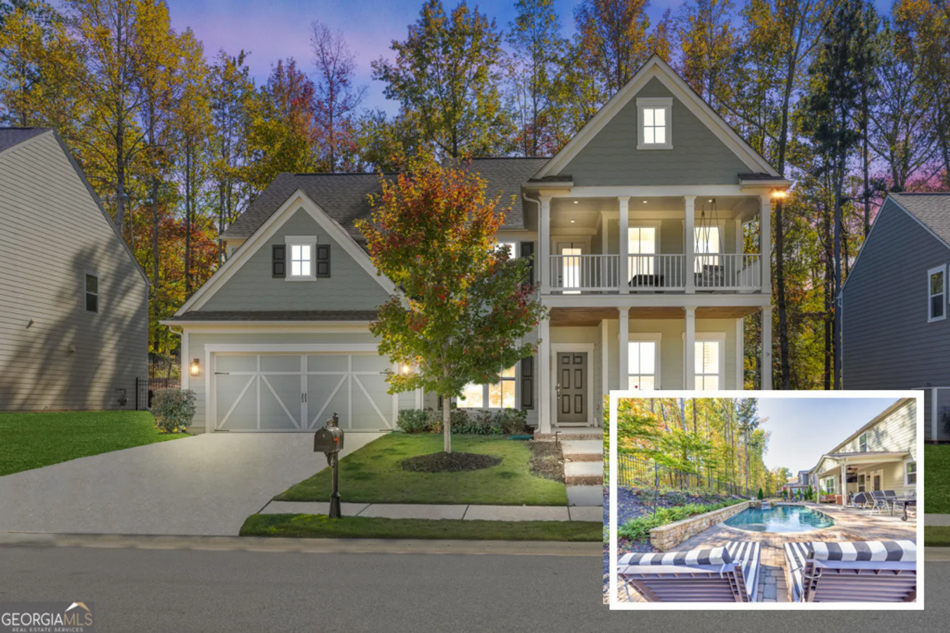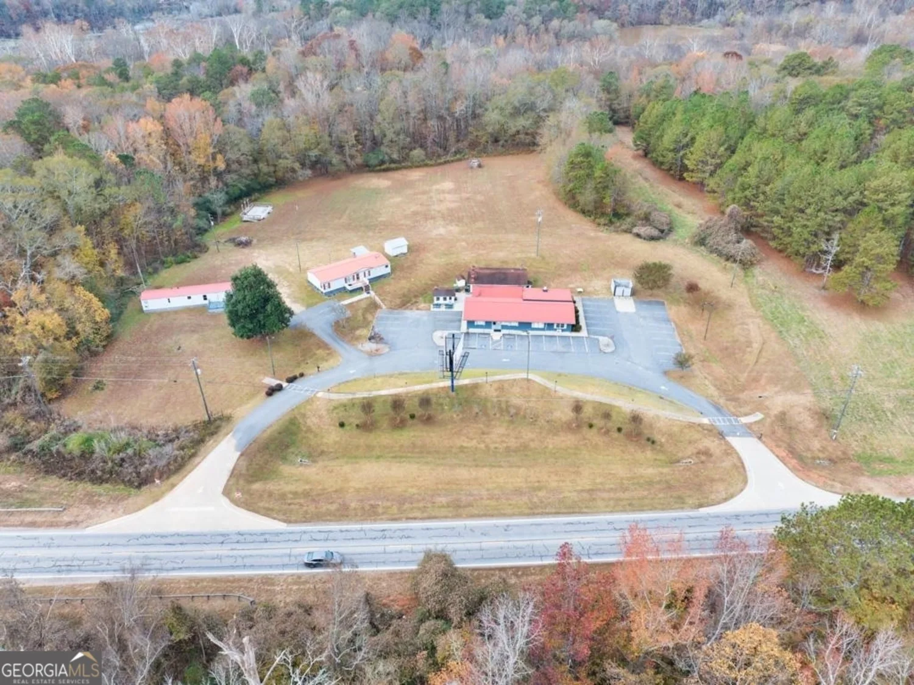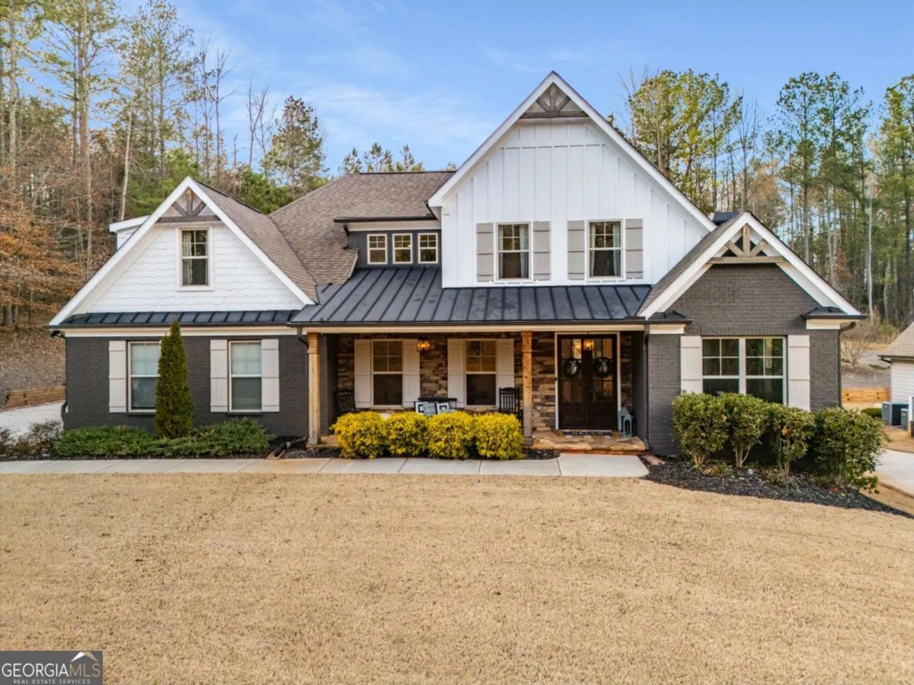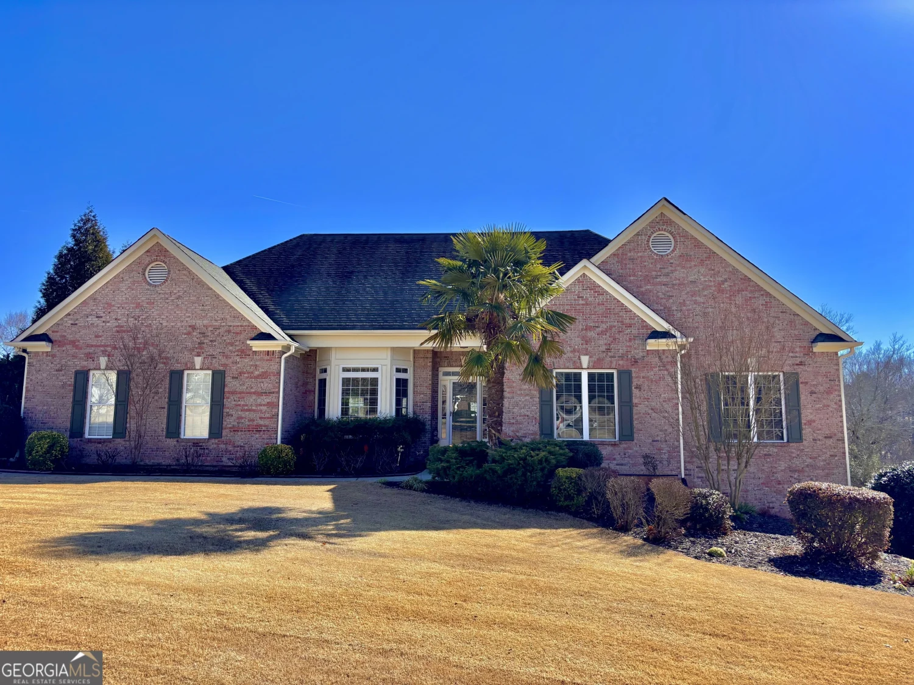4777 ardmore laneHoschton, GA 30548
4777 ardmore laneHoschton, GA 30548
Description
Beautiful traditional brick home boasting a well manicured landscape and entertainers dream backyard complete with saltwater Pebbletec pool and spa. Set upon a hill, this 3 story home has all the space you need. An open concept kitchen and living room cover most of the first floor with additional space to host in the large dining room that seats 12+. Also on the first floor, you will find a private office, formal living room, walk in pantry and half bath. Upstairs you will find a large owners suite with its own fireplace and oversized closet, 3 additional bedrooms and the laundry room. The lower level of the home contains the media room, an additional bedroom and bath, a kitchenette and a flex space currently being used as a home gym.
Property Details for 4777 Ardmore Lane
- Subdivision ComplexChateau Forest
- Architectural StyleBrick 4 Side, Traditional
- Num Of Parking Spaces3
- Parking FeaturesAttached, Garage, Garage Door Opener
- Property AttachedNo
LISTING UPDATED:
- StatusClosed
- MLS #10491789
- Days on Site12
- Taxes$8,473.68 / year
- HOA Fees$550 / month
- MLS TypeResidential
- Year Built2006
- Lot Size0.76 Acres
- CountryGwinnett
LISTING UPDATED:
- StatusClosed
- MLS #10491789
- Days on Site12
- Taxes$8,473.68 / year
- HOA Fees$550 / month
- MLS TypeResidential
- Year Built2006
- Lot Size0.76 Acres
- CountryGwinnett
Building Information for 4777 Ardmore Lane
- StoriesThree Or More
- Year Built2006
- Lot Size0.7600 Acres
Payment Calculator
Term
Interest
Home Price
Down Payment
The Payment Calculator is for illustrative purposes only. Read More
Property Information for 4777 Ardmore Lane
Summary
Location and General Information
- Community Features: Sidewalks
- Directions: Please use GPS.
- Coordinates: 34.080542,-83.838253
School Information
- Elementary School: Duncan Creek
- Middle School: Frank N Osborne
- High School: Mill Creek
Taxes and HOA Information
- Parcel Number: R3004 210
- Tax Year: 23
- Association Fee Includes: Other
- Tax Lot: 84
Virtual Tour
Parking
- Open Parking: No
Interior and Exterior Features
Interior Features
- Cooling: Electric, Ceiling Fan(s), Central Air
- Heating: Natural Gas, Central, Heat Pump
- Appliances: Cooktop, Dishwasher, Disposal, Double Oven, Oven, Refrigerator, Stainless Steel Appliance(s)
- Basement: Daylight, Finished, Full
- Fireplace Features: Family Room, Master Bedroom, Gas Starter, Gas Log
- Flooring: Carpet, Hardwood
- Interior Features: Bookcases, Central Vacuum, Double Vanity, High Ceilings, Separate Shower, Soaking Tub, Entrance Foyer, Vaulted Ceiling(s), Walk-In Closet(s), Wet Bar
- Levels/Stories: Three Or More
- Kitchen Features: Breakfast Area, Breakfast Bar, Kitchen Island, Walk-in Pantry
- Total Half Baths: 1
- Bathrooms Total Integer: 5
- Bathrooms Total Decimal: 4
Exterior Features
- Construction Materials: Brick
- Roof Type: Composition
- Spa Features: Bath
- Laundry Features: Upper Level
- Pool Private: No
Property
Utilities
- Sewer: Septic Tank
- Utilities: Cable Available, Electricity Available, High Speed Internet, Water Available
- Water Source: Public
Property and Assessments
- Home Warranty: Yes
- Property Condition: Resale
Green Features
Lot Information
- Above Grade Finished Area: 3865
- Lot Features: None
Multi Family
- Number of Units To Be Built: Square Feet
Rental
Rent Information
- Land Lease: Yes
Public Records for 4777 Ardmore Lane
Tax Record
- 23$8,473.68 ($706.14 / month)
Home Facts
- Beds5
- Baths4
- Total Finished SqFt5,699 SqFt
- Above Grade Finished3,865 SqFt
- Below Grade Finished1,834 SqFt
- StoriesThree Or More
- Lot Size0.7600 Acres
- StyleSingle Family Residence
- Year Built2006
- APNR3004 210
- CountyGwinnett
- Fireplaces2


