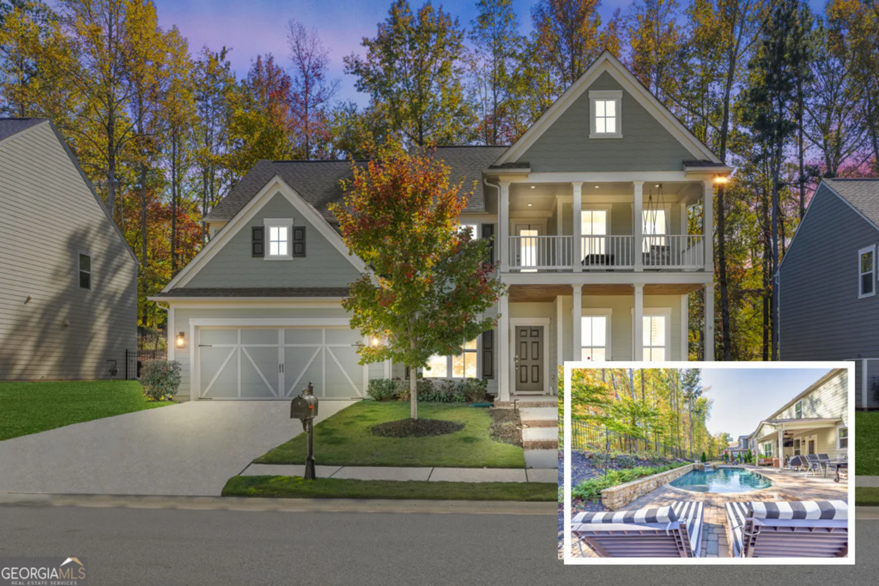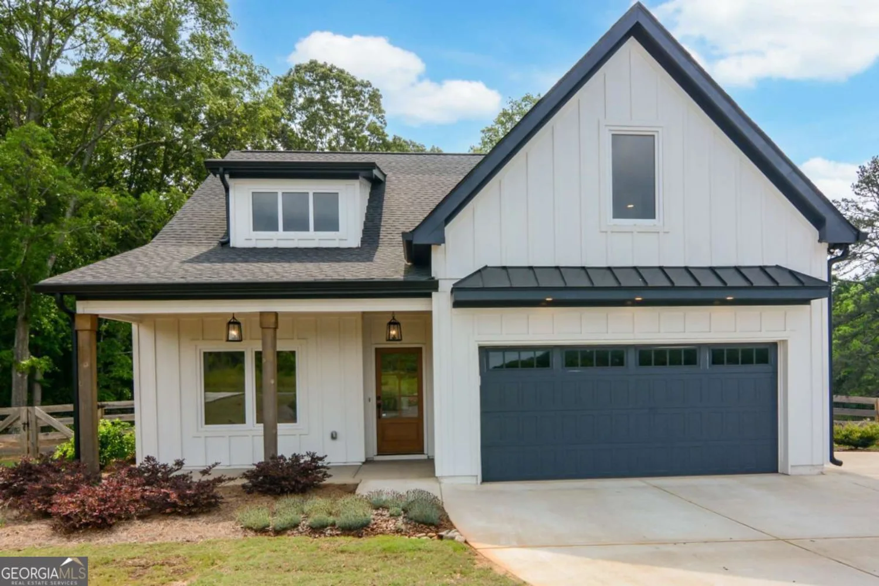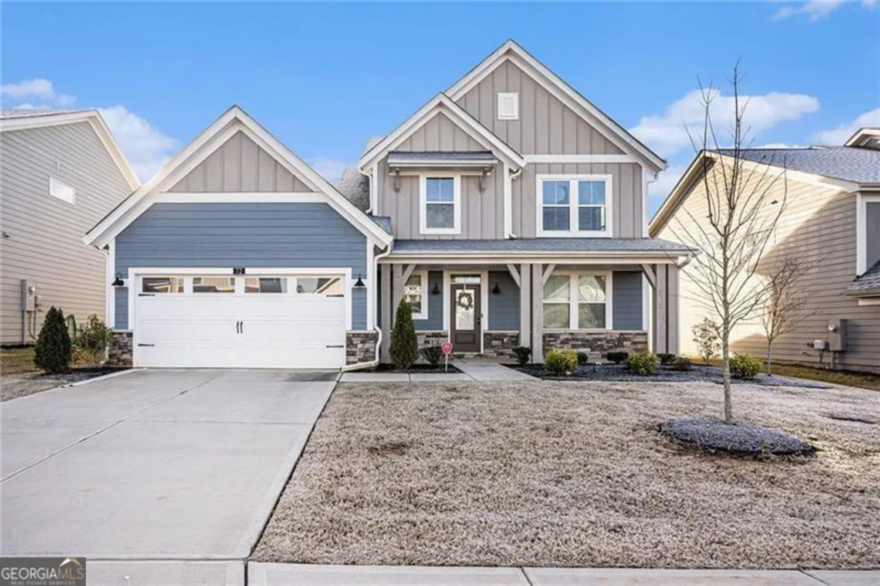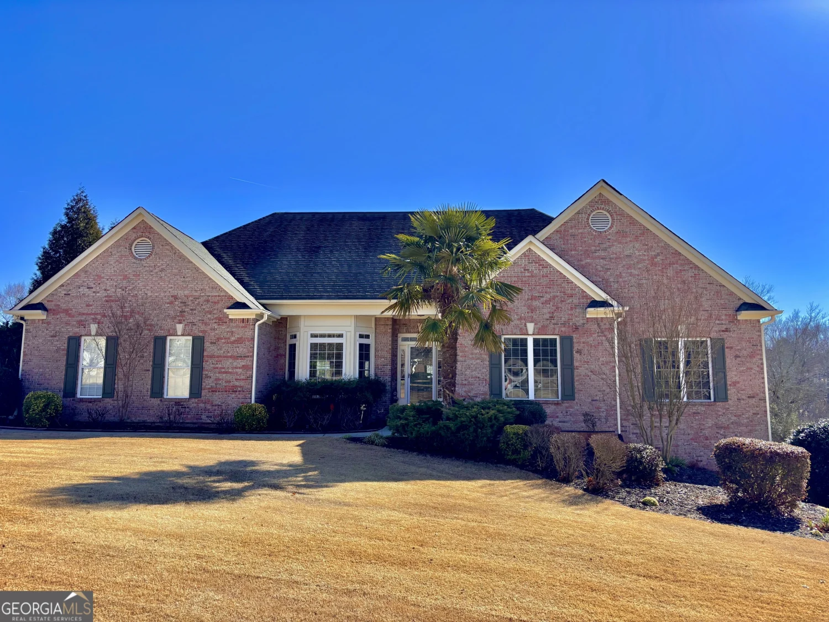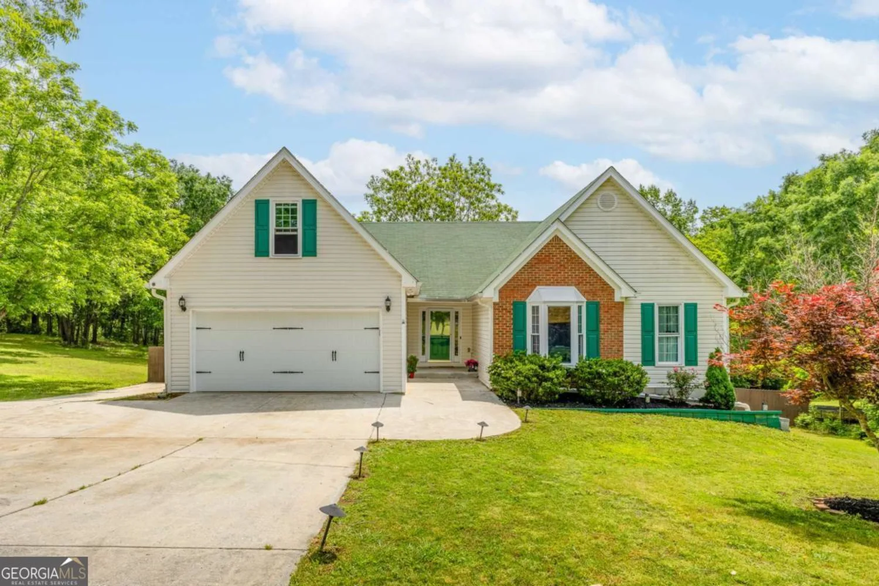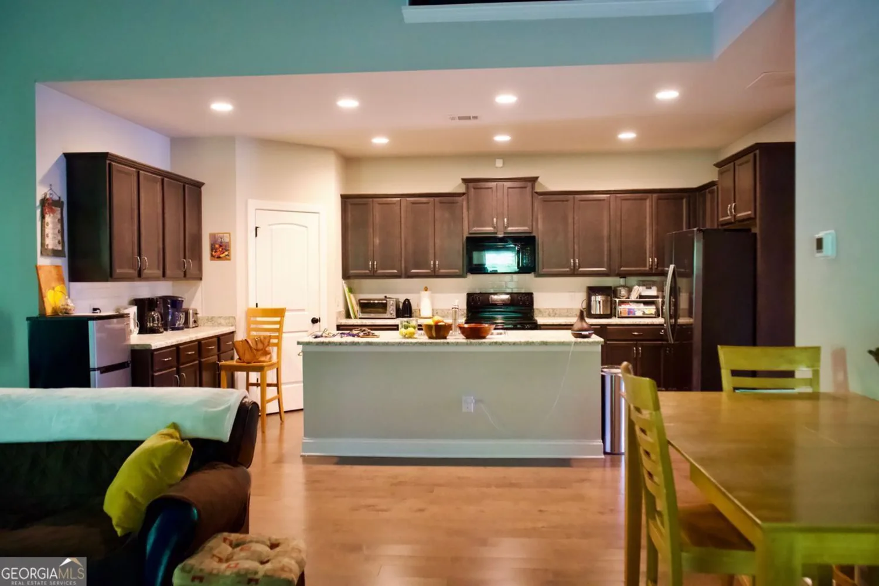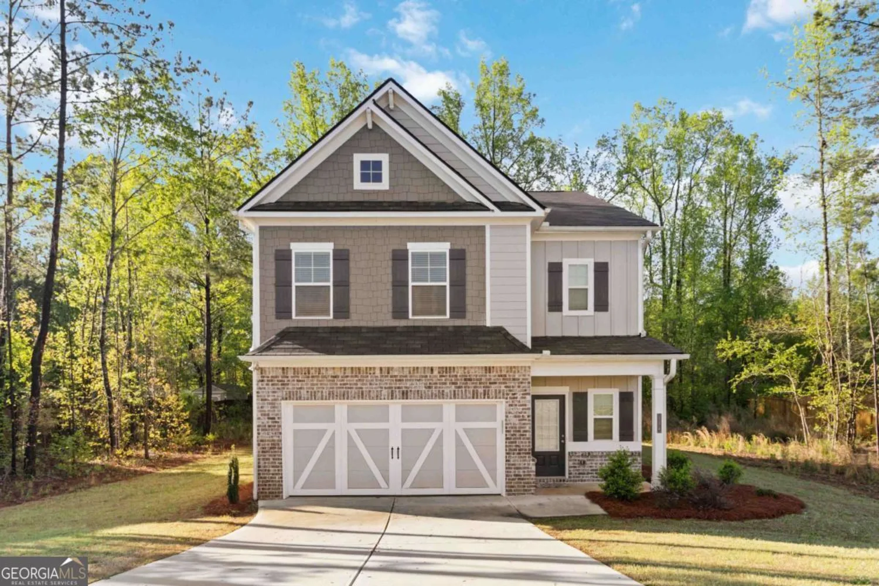7428 ash tree circleHoschton, GA 30548
7428 ash tree circleHoschton, GA 30548
Description
GOLF COURSE LOT | LOFT | MASTER with SITTING ROOM/OFFICE Located in Reunion Country Club, this 5-bedroom, 4-bath, 2-story Craftsman home offers nearly 3,000 square feet of functional space on the 17th fairway. The main level features laminate flooring, a large open kitchen with white cabinets, granite countertops, a five-burner gas cooktop, double wall ovens, and a custom butler's pantry. The kitchen opens to a dining area and living room with a corner fireplace. A bedroom and full bath are located on the main level ideal for guests or multi-generational living. Upstairs includes a large loft, three additional bedrooms, a shared bath with double vanity, and a primary suite with a sitting room, oversized shower, double vanity, and separate walk-in closets. Out back, there's a fenced yard with a patio. Reunion Country Club amenities include a golf course, clubhouse, restaurant, tennis courts, pool with water slide, fitness center, and community parks.
Property Details for 7428 Ash Tree Circle
- Subdivision ComplexReunion
- Architectural StyleTraditional
- Parking FeaturesAttached, Garage, Garage Door Opener, Off Street
- Property AttachedYes
LISTING UPDATED:
- StatusActive
- MLS #10512029
- Days on Site14
- Taxes$5,936 / year
- HOA Fees$1,200 / month
- MLS TypeResidential
- Year Built2020
- Lot Size0.19 Acres
- CountryHall
LISTING UPDATED:
- StatusActive
- MLS #10512029
- Days on Site14
- Taxes$5,936 / year
- HOA Fees$1,200 / month
- MLS TypeResidential
- Year Built2020
- Lot Size0.19 Acres
- CountryHall
Building Information for 7428 Ash Tree Circle
- StoriesTwo
- Year Built2020
- Lot Size0.1900 Acres
Payment Calculator
Term
Interest
Home Price
Down Payment
The Payment Calculator is for illustrative purposes only. Read More
Property Information for 7428 Ash Tree Circle
Summary
Location and General Information
- Community Features: Clubhouse, Fitness Center, Golf, Playground, Pool, Sidewalks, Street Lights, Tennis Court(s), Near Shopping
- Directions: GPS Friendly
- Coordinates: 34.112891,-83.868439
School Information
- Elementary School: Spout Springs
- Middle School: Cherokee Bluff
- High School: Cherokee Bluff
Taxes and HOA Information
- Parcel Number: 15041F000144
- Tax Year: 2024
- Association Fee Includes: Facilities Fee, Maintenance Structure, Maintenance Grounds, Other, Swimming, Tennis
Virtual Tour
Parking
- Open Parking: No
Interior and Exterior Features
Interior Features
- Cooling: Ceiling Fan(s), Central Air, Electric
- Heating: Forced Air, Natural Gas
- Appliances: Cooktop, Dishwasher, Disposal, Gas Water Heater, Microwave, Oven, Stainless Steel Appliance(s)
- Basement: None
- Fireplace Features: Gas Log
- Flooring: Carpet, Hardwood, Tile
- Interior Features: Double Vanity, High Ceilings, Tile Bath, Tray Ceiling(s), Walk-In Closet(s)
- Levels/Stories: Two
- Kitchen Features: Breakfast Area, Kitchen Island, Solid Surface Counters, Walk-in Pantry
- Foundation: Slab
- Main Bedrooms: 1
- Bathrooms Total Integer: 4
- Main Full Baths: 1
- Bathrooms Total Decimal: 4
Exterior Features
- Construction Materials: Other
- Fencing: Back Yard, Fenced
- Patio And Porch Features: Patio, Porch
- Roof Type: Composition
- Security Features: Fire Sprinkler System, Security System
- Laundry Features: Upper Level
- Pool Private: No
Property
Utilities
- Sewer: Public Sewer
- Utilities: Cable Available, Electricity Available, High Speed Internet, Natural Gas Available, Phone Available, Sewer Available, Water Available
- Water Source: Public
Property and Assessments
- Home Warranty: Yes
- Property Condition: Resale
Green Features
- Green Energy Efficient: Thermostat
Lot Information
- Above Grade Finished Area: 2992
- Common Walls: No Common Walls
- Lot Features: Level, Private
Multi Family
- Number of Units To Be Built: Square Feet
Rental
Rent Information
- Land Lease: Yes
Public Records for 7428 Ash Tree Circle
Tax Record
- 2024$5,936.00 ($494.67 / month)
Home Facts
- Beds5
- Baths4
- Total Finished SqFt2,992 SqFt
- Above Grade Finished2,992 SqFt
- StoriesTwo
- Lot Size0.1900 Acres
- StyleSingle Family Residence
- Year Built2020
- APN15041F000144
- CountyHall
- Fireplaces1


