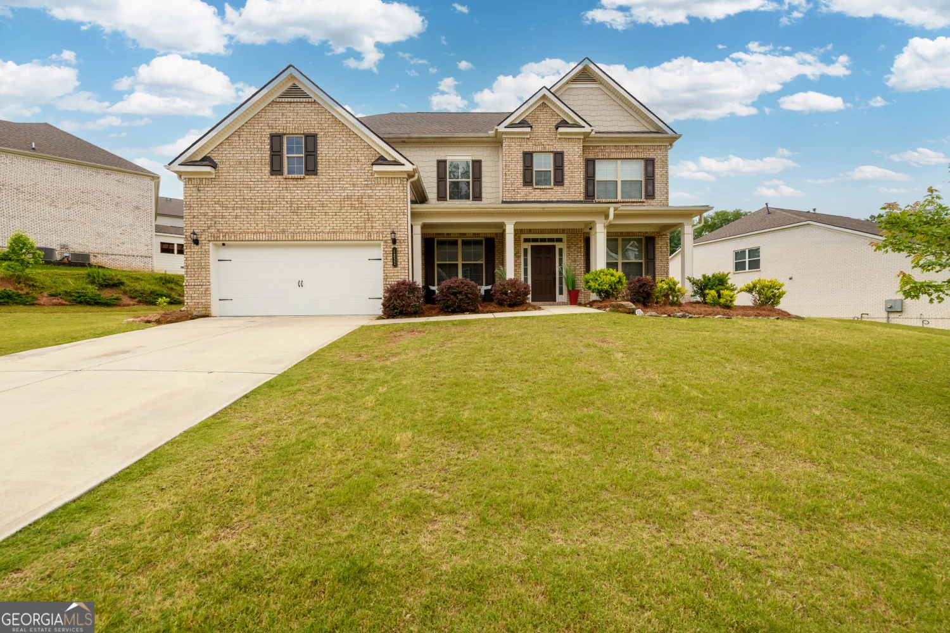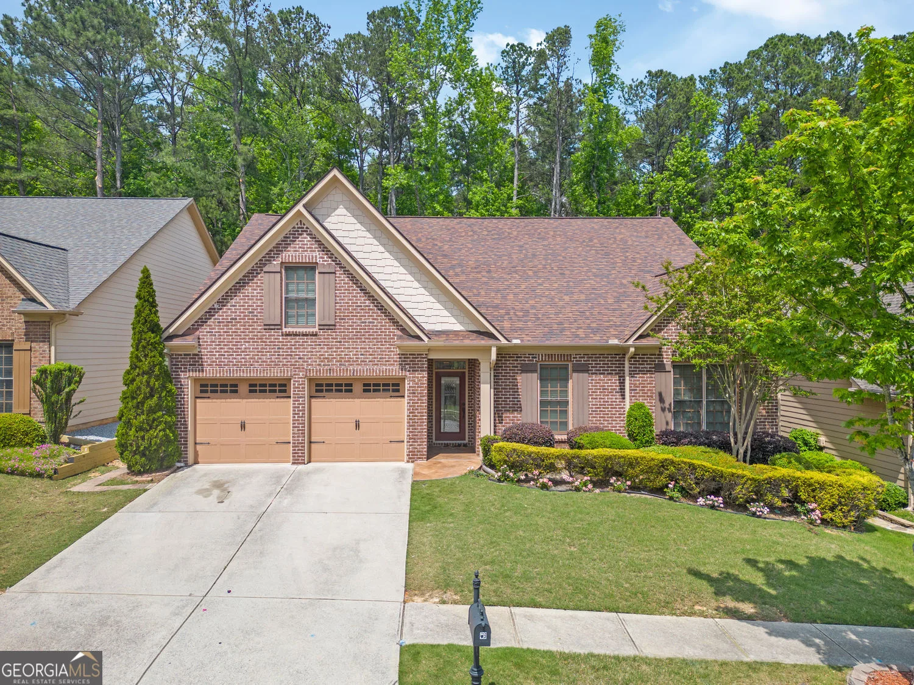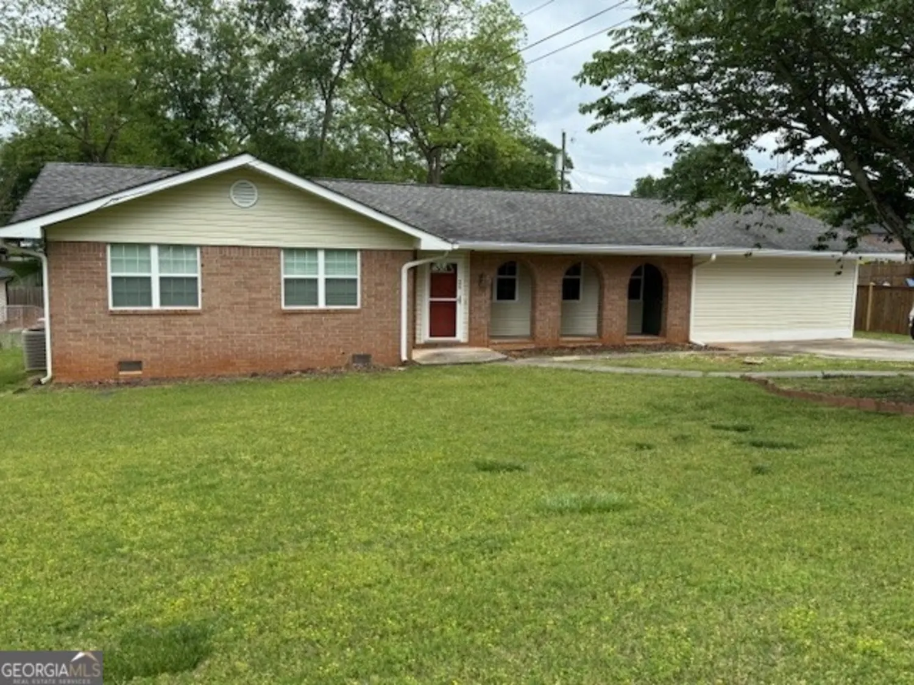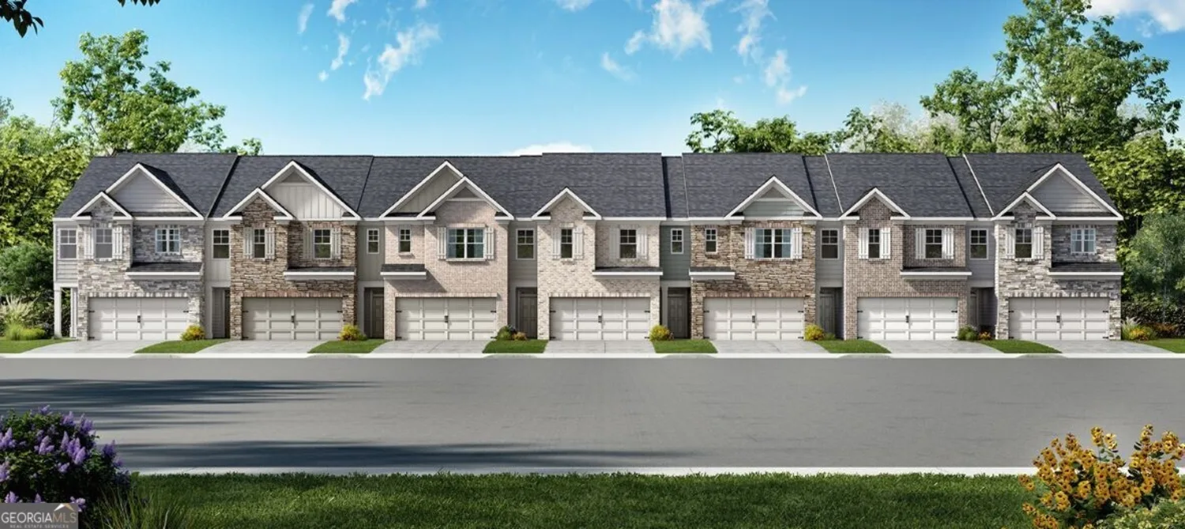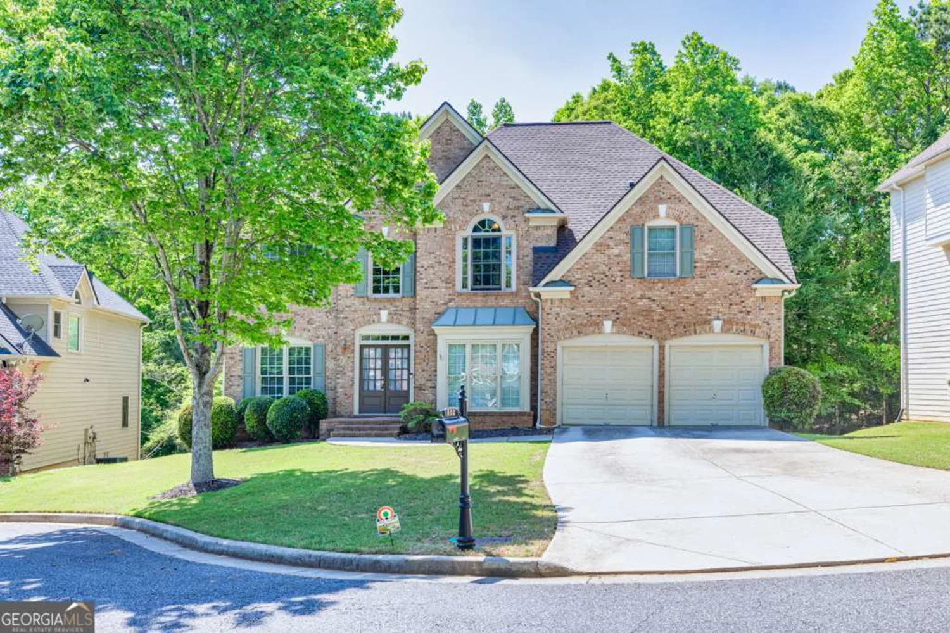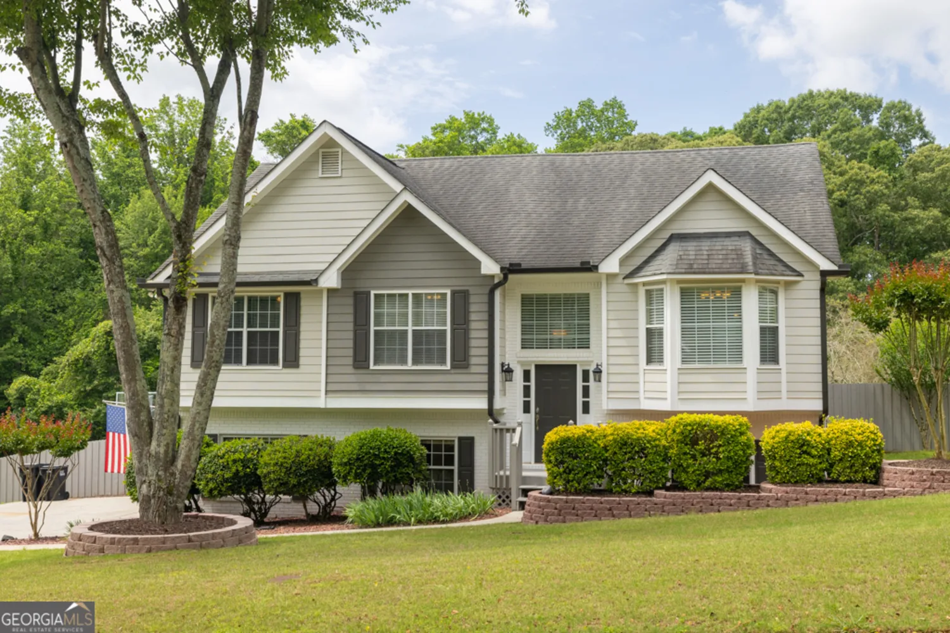3681 deaton trailBuford, GA 30519
3681 deaton trailBuford, GA 30519
Description
Step into this exquisite 5-bedroom, 4-bathroom luxury home, where sophistication meets warmth. Bathed in natural light from expansive windows, the high-ceiling family room creates an airy, grand ambiance that seamlessly flows into the open-concept gourmet kitchen-a chef's dream with sleek stainless steel appliances, a spacious island, and stunning granite countertops. The main level boasts elegant hardwood floors, a spacious guest suite, and seamless indoor-outdoor flow, perfect for entertaining. Upstairs, plush carpeting adds comfort to the beautifully designed bedrooms, offering a cozy retreat. Nestled in a prime location with easy access to I-85 and I-985, this home is minutes from top-tier shopping, dining, and entertainment. Enjoy an active lifestyle with community amenities including a swimming pool and playground. This is luxury living redefined-don't miss your chance to call it home!
Property Details for 3681 Deaton Trail
- Subdivision ComplexDeaton Farm
- Architectural StyleBrick Front, Traditional
- Num Of Parking Spaces2
- Parking FeaturesAttached, Garage, Garage Door Opener
- Property AttachedYes
LISTING UPDATED:
- StatusActive
- MLS #10492123
- Days on Site43
- Taxes$8,635.21 / year
- HOA Fees$1,010 / month
- MLS TypeResidential
- Year Built2021
- Lot Size0.19 Acres
- CountryGwinnett
LISTING UPDATED:
- StatusActive
- MLS #10492123
- Days on Site43
- Taxes$8,635.21 / year
- HOA Fees$1,010 / month
- MLS TypeResidential
- Year Built2021
- Lot Size0.19 Acres
- CountryGwinnett
Building Information for 3681 Deaton Trail
- StoriesTwo
- Year Built2021
- Lot Size0.1900 Acres
Payment Calculator
Term
Interest
Home Price
Down Payment
The Payment Calculator is for illustrative purposes only. Read More
Property Information for 3681 Deaton Trail
Summary
Location and General Information
- Community Features: Clubhouse, Playground, Street Lights
- Directions: GPS Friendly!
- Coordinates: 34.112576,-83.942942
School Information
- Elementary School: Harmony
- Middle School: Glenn C Jones
- High School: Seckinger
Taxes and HOA Information
- Parcel Number: R1004A450
- Tax Year: 23
- Association Fee Includes: Maintenance Grounds, Swimming
Virtual Tour
Parking
- Open Parking: No
Interior and Exterior Features
Interior Features
- Cooling: Ceiling Fan(s), Central Air
- Heating: Central, Natural Gas
- Appliances: Dishwasher, Disposal, Gas Water Heater, Microwave, Oven/Range (Combo), Refrigerator
- Basement: None
- Fireplace Features: Family Room, Gas Starter
- Flooring: Carpet, Hardwood, Tile
- Interior Features: Double Vanity, High Ceilings, Separate Shower, Soaking Tub, Tile Bath, Walk-In Closet(s)
- Levels/Stories: Two
- Window Features: Double Pane Windows
- Kitchen Features: Kitchen Island, Pantry, Solid Surface Counters
- Foundation: Slab
- Main Bedrooms: 1
- Bathrooms Total Integer: 4
- Main Full Baths: 1
- Bathrooms Total Decimal: 4
Exterior Features
- Construction Materials: Brick
- Patio And Porch Features: Porch
- Roof Type: Composition
- Security Features: Smoke Detector(s)
- Laundry Features: In Hall
- Pool Private: No
Property
Utilities
- Sewer: Public Sewer
- Utilities: Cable Available, Electricity Available, High Speed Internet, Natural Gas Available, Phone Available, Sewer Available, Sewer Connected, Underground Utilities, Water Available
- Water Source: Public
- Electric: 220 Volts
Property and Assessments
- Home Warranty: Yes
- Property Condition: Resale
Green Features
Lot Information
- Above Grade Finished Area: 3020
- Common Walls: No Common Walls
- Lot Features: Level, Private
Multi Family
- Number of Units To Be Built: Square Feet
Rental
Rent Information
- Land Lease: Yes
Public Records for 3681 Deaton Trail
Tax Record
- 23$8,635.21 ($719.60 / month)
Home Facts
- Beds5
- Baths4
- Total Finished SqFt3,020 SqFt
- Above Grade Finished3,020 SqFt
- StoriesTwo
- Lot Size0.1900 Acres
- StyleSingle Family Residence
- Year Built2021
- APNR1004A450
- CountyGwinnett
- Fireplaces1


