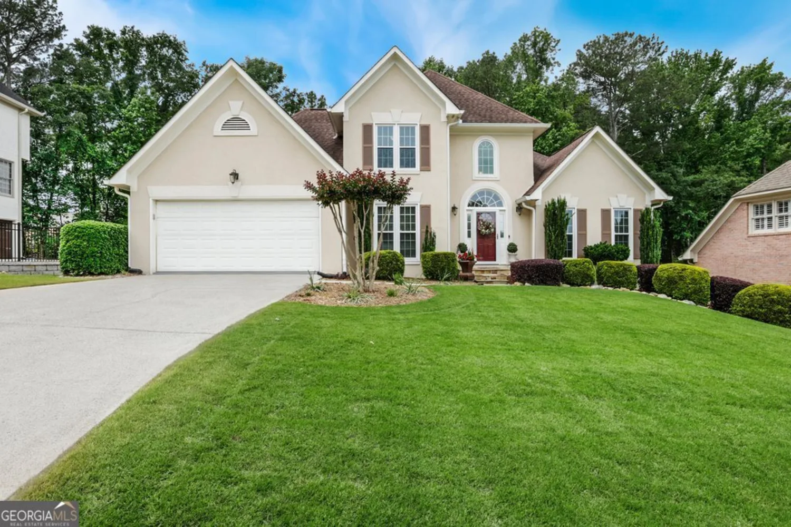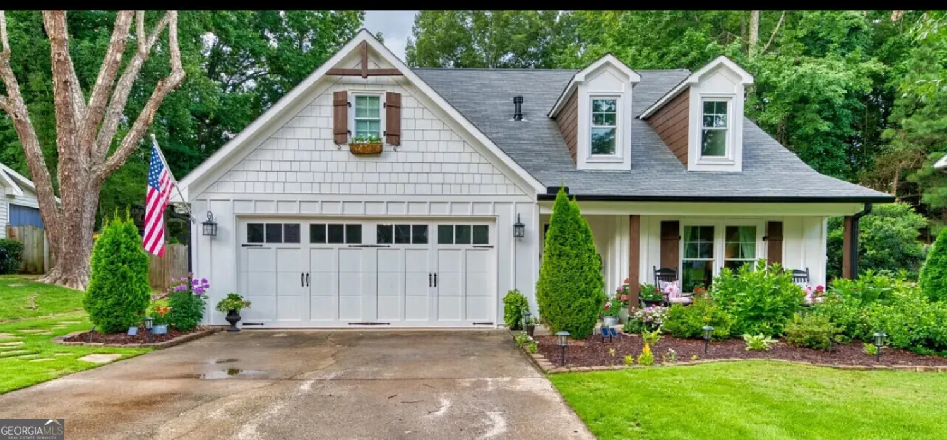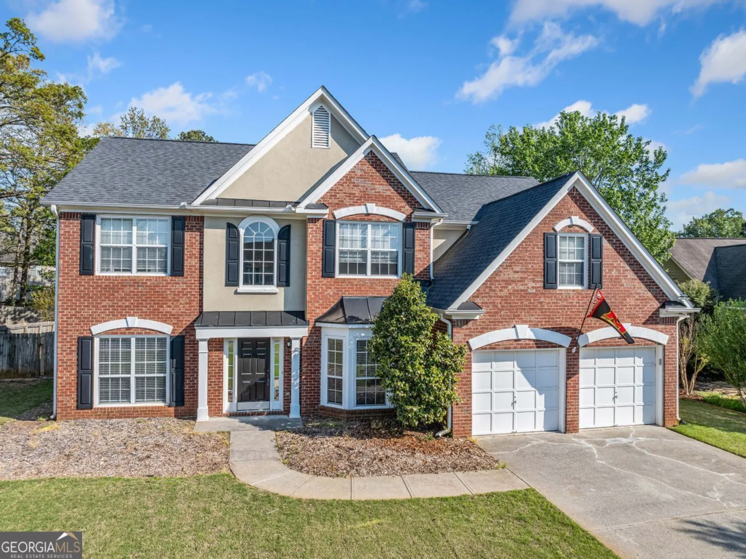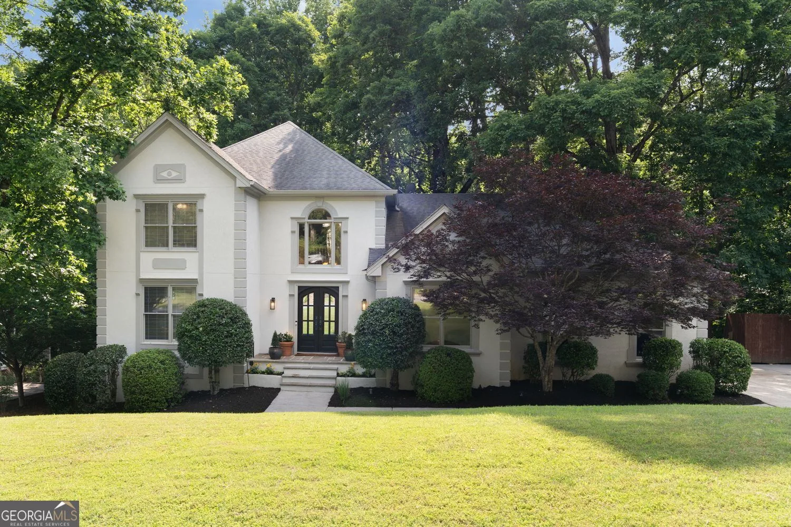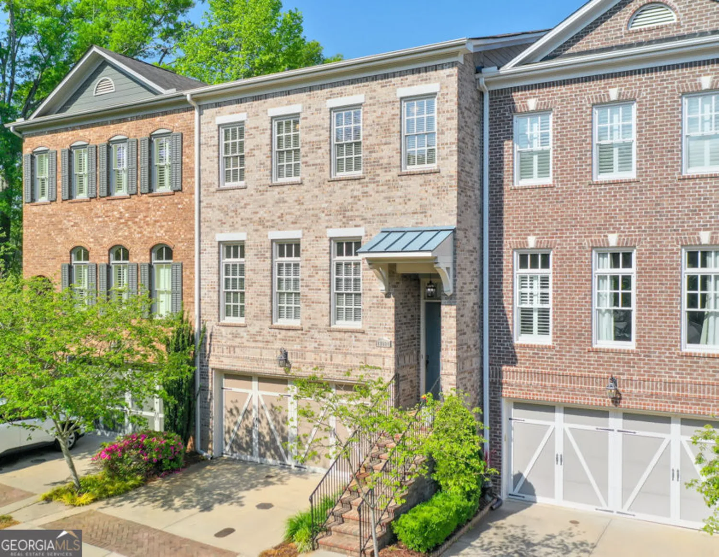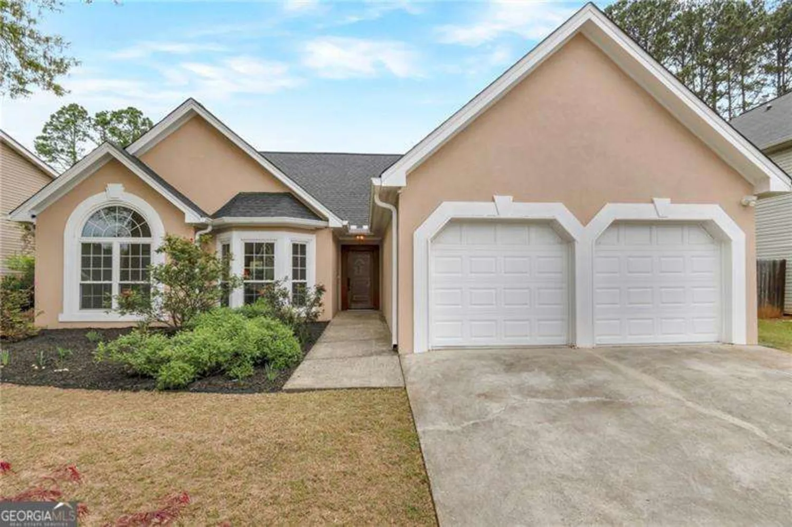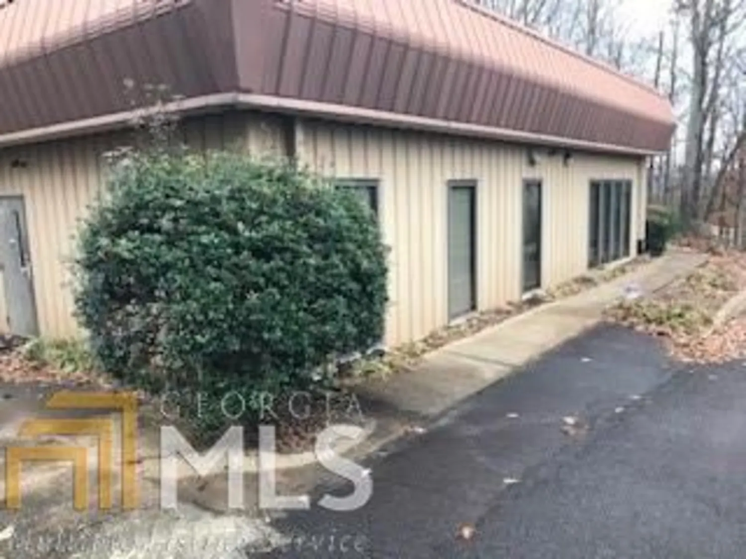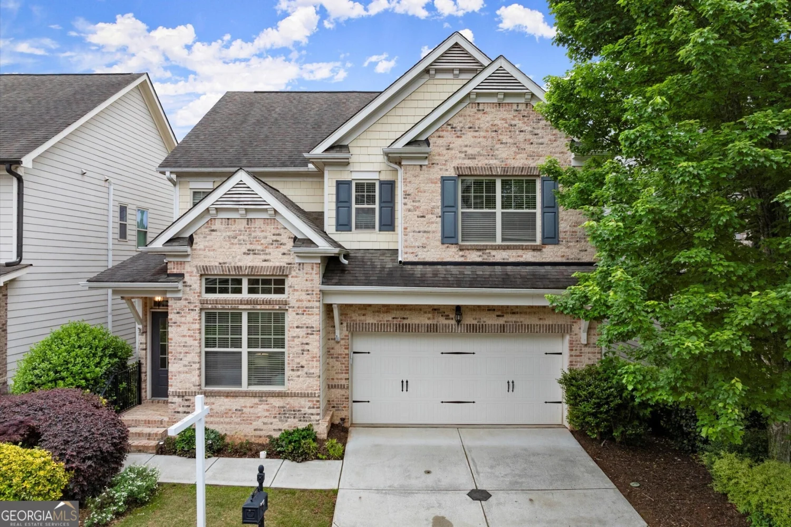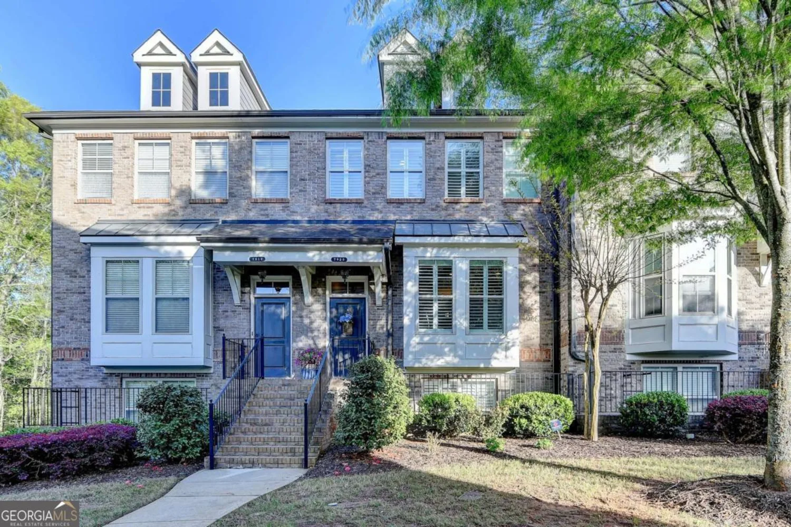12805 bethany roadAlpharetta, GA 30004
12805 bethany roadAlpharetta, GA 30004
Description
Heart of Crabapple--- NO HOA... This Crabapple/Milton home is located close to DT Crabapple and DT Alpharetta in one of the best school districts-- Milton HS, Northwester MS and Crabapple ES. The home features 4BR/2.5BA, screen porch, large deck, and rocking chair front porch. Hardwoods throughout the main floor, stainless steel appliances, new paint etc... Whether you envision a pool or garden, a play area for children or a place to indulge your backyard hobbies, this expansive lot offers endless potential to bring your dreams to life.
Property Details for 12805 Bethany Road
- Subdivision Complexnone
- Architectural StyleTraditional
- Num Of Parking Spaces2
- Parking FeaturesGarage
- Property AttachedYes
LISTING UPDATED:
- StatusPending
- MLS #10492315
- Days on Site50
- Taxes$3,602 / year
- MLS TypeResidential
- Year Built1985
- Lot Size0.70 Acres
- CountryFulton
LISTING UPDATED:
- StatusPending
- MLS #10492315
- Days on Site50
- Taxes$3,602 / year
- MLS TypeResidential
- Year Built1985
- Lot Size0.70 Acres
- CountryFulton
Building Information for 12805 Bethany Road
- StoriesTwo
- Year Built1985
- Lot Size0.7030 Acres
Payment Calculator
Term
Interest
Home Price
Down Payment
The Payment Calculator is for illustrative purposes only. Read More
Property Information for 12805 Bethany Road
Summary
Location and General Information
- Community Features: None
- Directions: GPS- bethahany Rd and Mayfield.
- Coordinates: 34.094632,-84.325799
School Information
- Elementary School: Crabapple Crossing
- Middle School: Northwestern
- High School: Milton
Taxes and HOA Information
- Parcel Number: 22 432111020052
- Tax Year: 2022
- Association Fee Includes: None
- Tax Lot: .
Virtual Tour
Parking
- Open Parking: No
Interior and Exterior Features
Interior Features
- Cooling: Ceiling Fan(s), Central Air, Electric
- Heating: Central
- Appliances: Dishwasher, Gas Water Heater, Refrigerator
- Basement: Crawl Space
- Fireplace Features: Factory Built, Family Room
- Flooring: Hardwood, Laminate
- Interior Features: Tile Bath
- Levels/Stories: Two
- Window Features: Window Treatments
- Kitchen Features: Breakfast Area, Breakfast Room
- Total Half Baths: 1
- Bathrooms Total Integer: 3
- Bathrooms Total Decimal: 2
Exterior Features
- Construction Materials: Wood Siding
- Fencing: Back Yard
- Patio And Porch Features: Deck
- Roof Type: Composition
- Security Features: Smoke Detector(s)
- Laundry Features: In Hall, In Kitchen
- Pool Private: No
Property
Utilities
- Sewer: Public Sewer
- Utilities: Cable Available, Electricity Available, Natural Gas Available
- Water Source: Public
- Electric: 220 Volts
Property and Assessments
- Home Warranty: Yes
- Property Condition: Resale
Green Features
Lot Information
- Above Grade Finished Area: 2000
- Common Walls: No Common Walls
- Lot Features: Level, Private
Multi Family
- Number of Units To Be Built: Square Feet
Rental
Rent Information
- Land Lease: Yes
Public Records for 12805 Bethany Road
Tax Record
- 2022$3,602.00 ($300.17 / month)
Home Facts
- Beds4
- Baths2
- Total Finished SqFt2,000 SqFt
- Above Grade Finished2,000 SqFt
- StoriesTwo
- Lot Size0.7030 Acres
- StyleSingle Family Residence
- Year Built1985
- APN22 432111020052
- CountyFulton
- Fireplaces1


