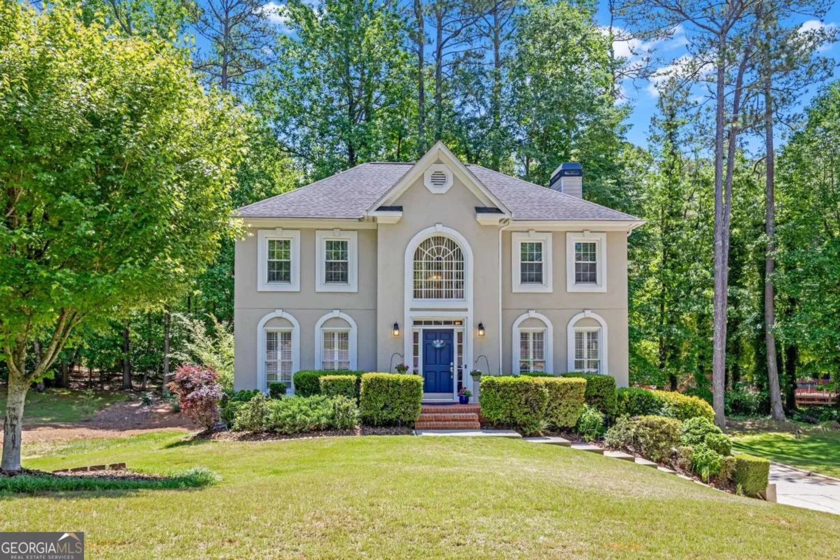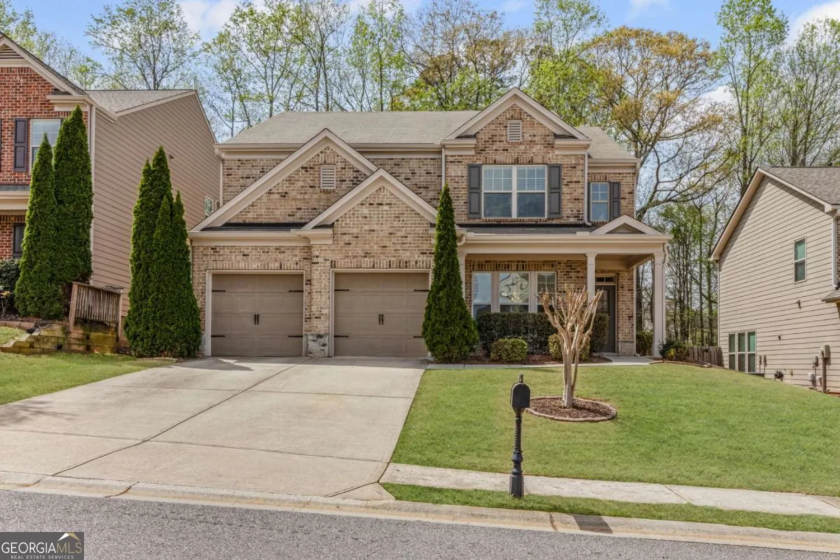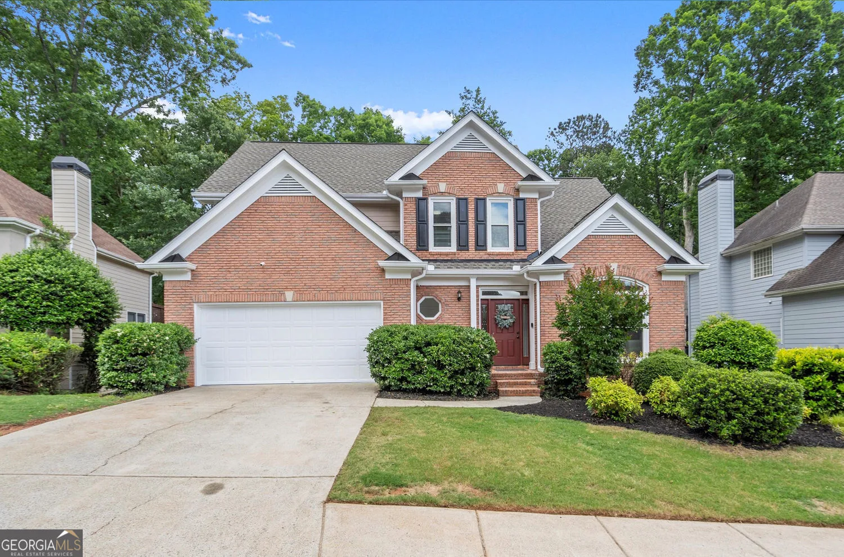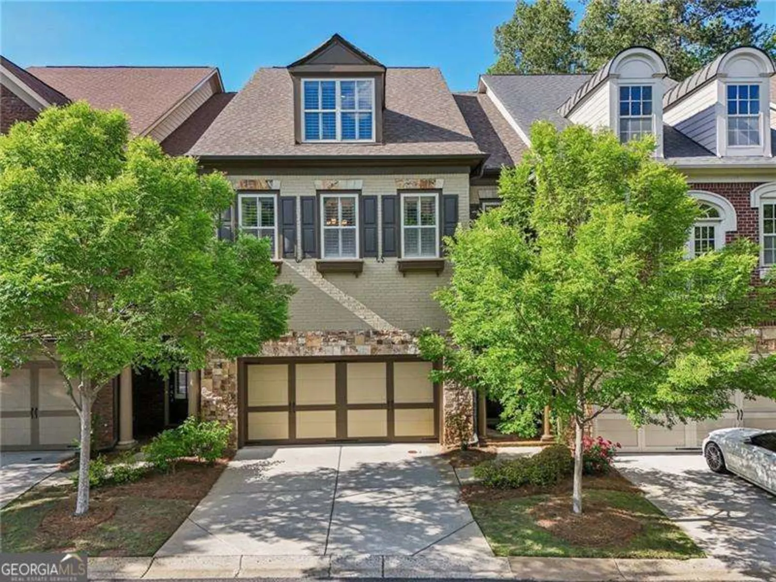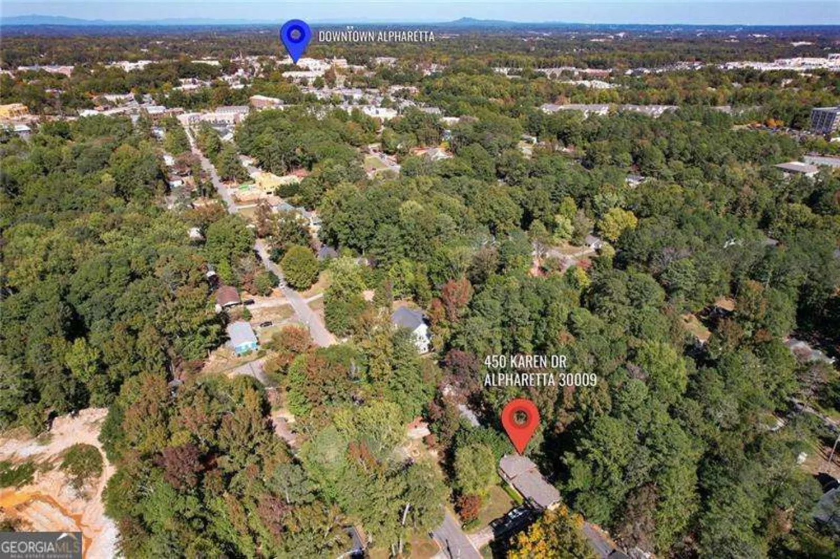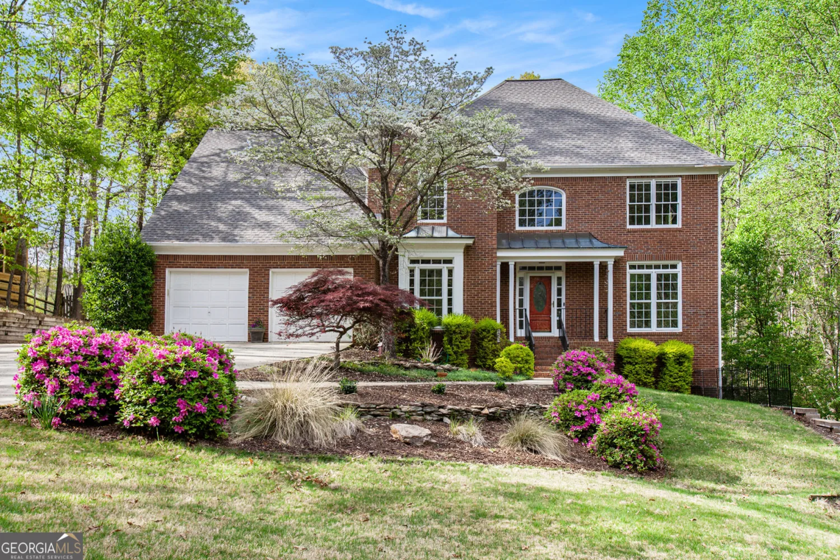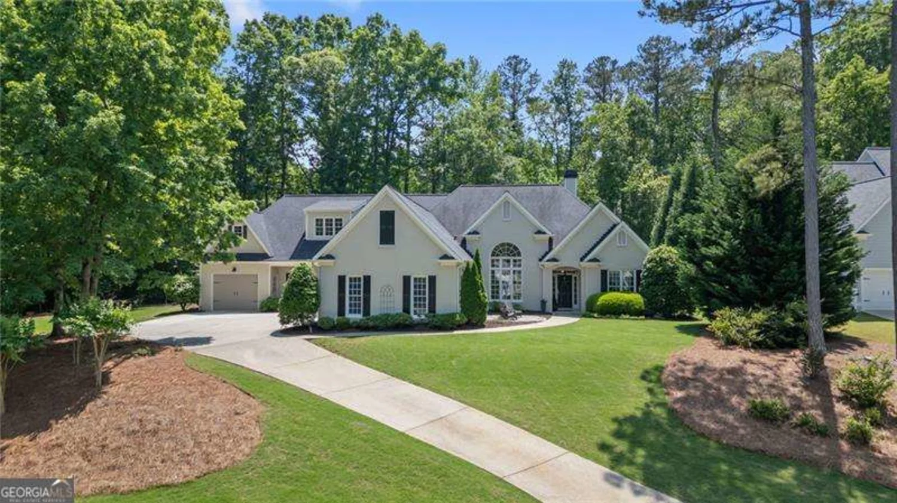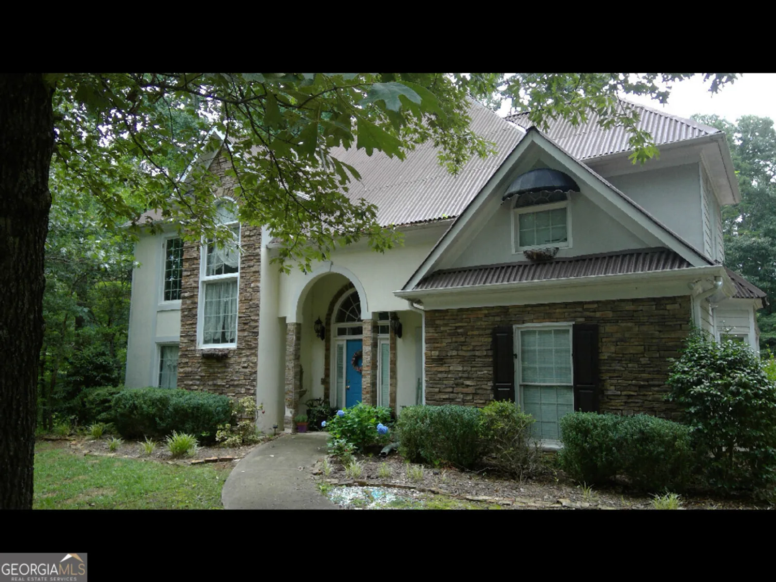3390 river ferry driveAlpharetta, GA 30022
3390 river ferry driveAlpharetta, GA 30022
Description
Don't be confused with just another neighborhood in Johns Creek - not only is there swim, tennis and great clubhouse, nestled quietly along the Chattahoochee River, this iconic neighborhood has a private entrance to the Chattahoochee River trails AND direct access onto the public hiking trails, Welcome home to 3390 River Ferry Drive in River Glen on the Chattahoochee! Well over 5,500 sq/ft of thoughtfully improved space throughout, a 2-story foyer, 2 story great room, large expansive kitchen with walk in pantry AND cabinet storage for days - not to mention the WALL of sliding glass doors that open to the phenomenal covered deck - perfect for rainy day cups of coffee or entertaining with friends & family. Expansive primary suite on main with oversized soaking tub, dual vanities, separate shower and spacious closet. Three well-appointed bedrooms up - all with en-suite bathrooms (Jack and Jill between two) + epic walk-in attic storage just off the stairs, gives you room to hide all the great finds you score at The Forum or Avalon - only minutes away. Just DON'T MISS the incredible finished basement with kitchenette, game room, additional family/ movie room, additional bedroom + full bathroom AND a walk-out to the serenely wooded backyard! Truly, a rare find in metro Atlanta, your new home is thoughtfully designed for friends and family to build memories that will last a lifetime!
Property Details for 3390 River Ferry Drive
- Subdivision ComplexRIVER GLEN
- Architectural StyleEuropean, Traditional
- ExteriorSprinkler System, Other
- Num Of Parking Spaces2
- Parking FeaturesGarage Door Opener, Garage, Kitchen Level, Side/Rear Entrance
- Property AttachedYes
LISTING UPDATED:
- StatusActive
- MLS #10528036
- Days on Site0
- Taxes$5,597 / year
- HOA Fees$1,100 / month
- MLS TypeResidential
- Year Built1995
- Lot Size0.52 Acres
- CountryFulton
LISTING UPDATED:
- StatusActive
- MLS #10528036
- Days on Site0
- Taxes$5,597 / year
- HOA Fees$1,100 / month
- MLS TypeResidential
- Year Built1995
- Lot Size0.52 Acres
- CountryFulton
Building Information for 3390 River Ferry Drive
- StoriesThree Or More
- Year Built1995
- Lot Size0.5180 Acres
Payment Calculator
Term
Interest
Home Price
Down Payment
The Payment Calculator is for illustrative purposes only. Read More
Property Information for 3390 River Ferry Drive
Summary
Location and General Information
- Community Features: Clubhouse, Lake, Playground, Pool
- Directions: From Barnwell, Turn into the neighborhood entrance closest to the roundabout, make the first right at the stop sign. Take the road up the hill and then as you come down, home is on the right at the cul-de-sac.
- View: Seasonal View
- Coordinates: 33.995848,-84.258199
School Information
- Elementary School: Barnwell
- Middle School: Autrey Milll
- High School: Johns Creek
Taxes and HOA Information
- Parcel Number: 11 011300210147
- Tax Year: 2024
- Association Fee Includes: Facilities Fee, Management Fee, Reserve Fund, Swimming, Tennis
Virtual Tour
Parking
- Open Parking: No
Interior and Exterior Features
Interior Features
- Cooling: Heat Pump
- Heating: Central, Forced Air, Natural Gas
- Appliances: Double Oven, Dishwasher, Disposal, Refrigerator, Microwave, Stainless Steel Appliance(s), Oven
- Basement: Full, Daylight, Exterior Entry, Interior Entry, Finished, Bath Finished
- Fireplace Features: Gas Log, Family Room
- Flooring: Carpet, Hardwood, Other
- Interior Features: Bookcases, Central Vacuum, Double Vanity, Tray Ceiling(s), Walk-In Closet(s), Split Bedroom Plan, Separate Shower, In-Law Floorplan, Entrance Foyer, High Ceilings
- Levels/Stories: Three Or More
- Window Features: Double Pane Windows
- Kitchen Features: Breakfast Bar, Breakfast Room, Pantry, Second Kitchen, Walk-in Pantry
- Main Bedrooms: 1
- Total Half Baths: 1
- Bathrooms Total Integer: 5
- Main Full Baths: 1
- Bathrooms Total Decimal: 4
Exterior Features
- Construction Materials: Stucco, Other
- Patio And Porch Features: Deck, Porch, Patio
- Roof Type: Other
- Security Features: Open Access, Smoke Detector(s)
- Spa Features: Bath
- Laundry Features: Other
- Pool Private: No
Property
Utilities
- Sewer: Public Sewer
- Utilities: Cable Available, Electricity Available, Natural Gas Available, Underground Utilities, Water Available, High Speed Internet, Sewer Connected
- Water Source: Public
- Electric: 220 Volts
Property and Assessments
- Home Warranty: Yes
- Property Condition: Resale
Green Features
Lot Information
- Above Grade Finished Area: 4021
- Common Walls: No Common Walls
- Lot Features: Cul-De-Sac, Sloped, Private, Other
Multi Family
- Number of Units To Be Built: Square Feet
Rental
Rent Information
- Land Lease: Yes
Public Records for 3390 River Ferry Drive
Tax Record
- 2024$5,597.00 ($466.42 / month)
Home Facts
- Beds5
- Baths4
- Total Finished SqFt5,530 SqFt
- Above Grade Finished4,021 SqFt
- Below Grade Finished1,509 SqFt
- StoriesThree Or More
- Lot Size0.5180 Acres
- StyleSingle Family Residence
- Year Built1995
- APN11 011300210147
- CountyFulton
- Fireplaces1


