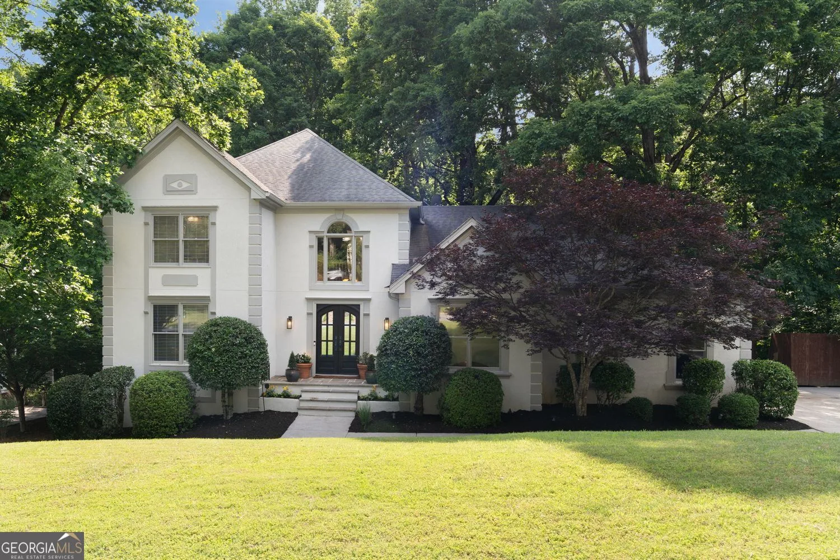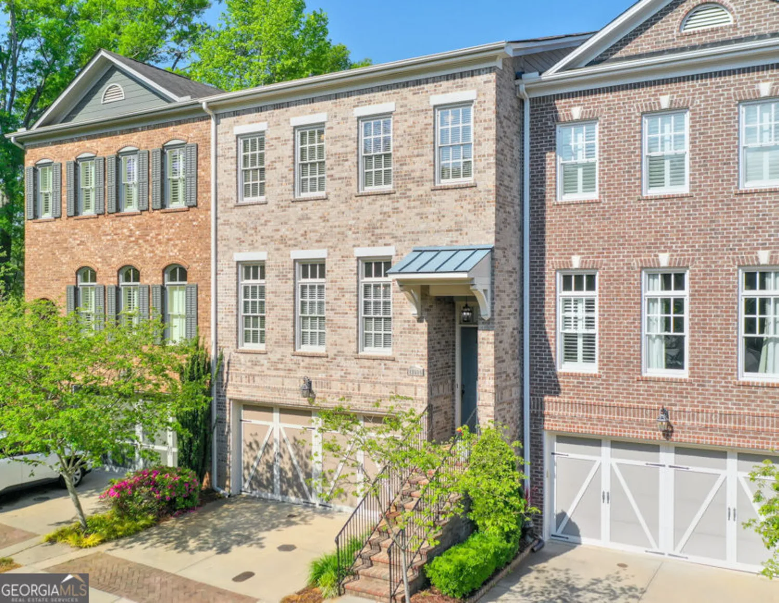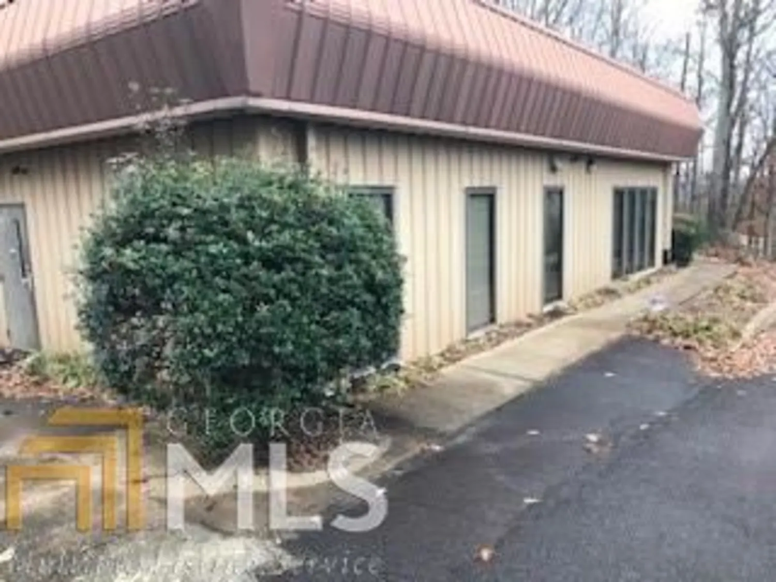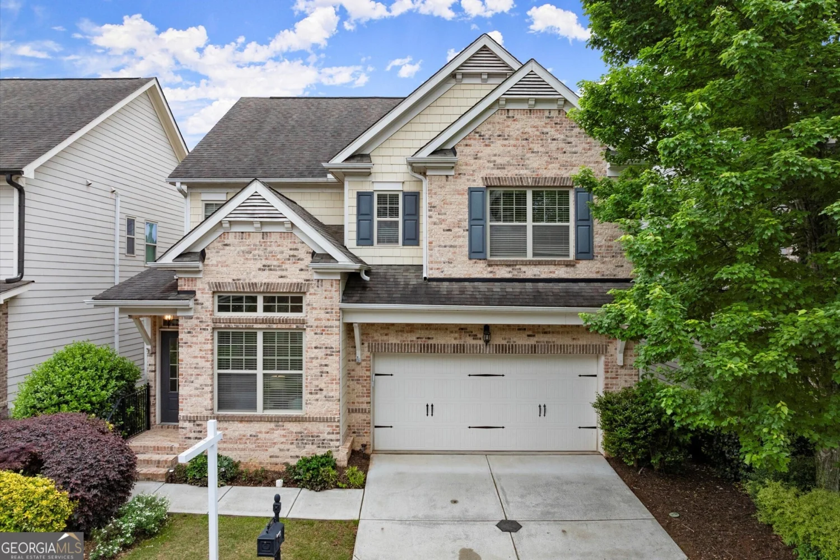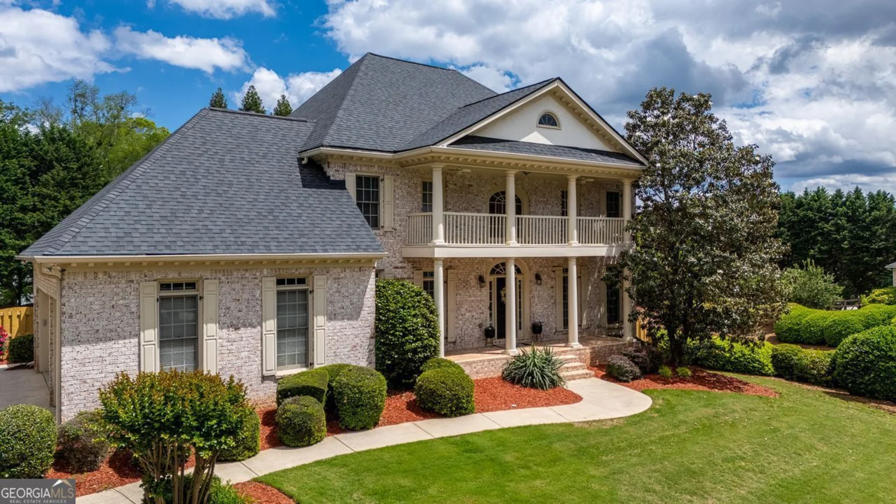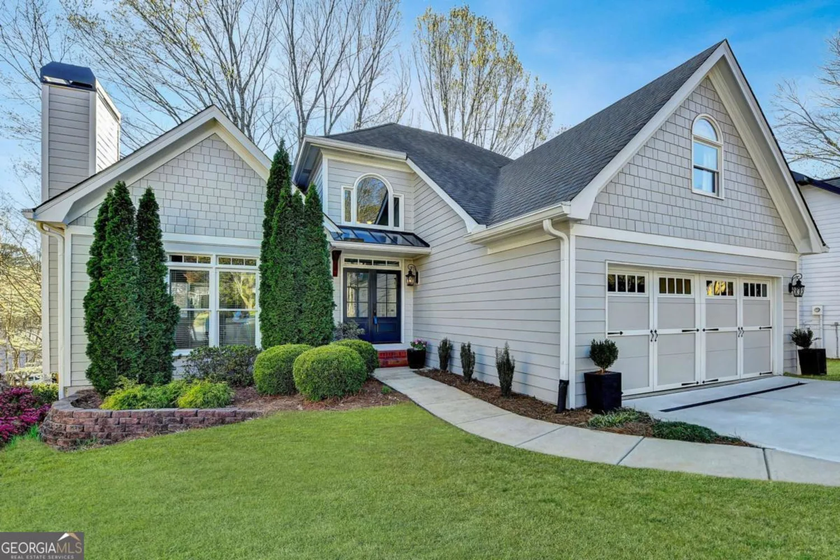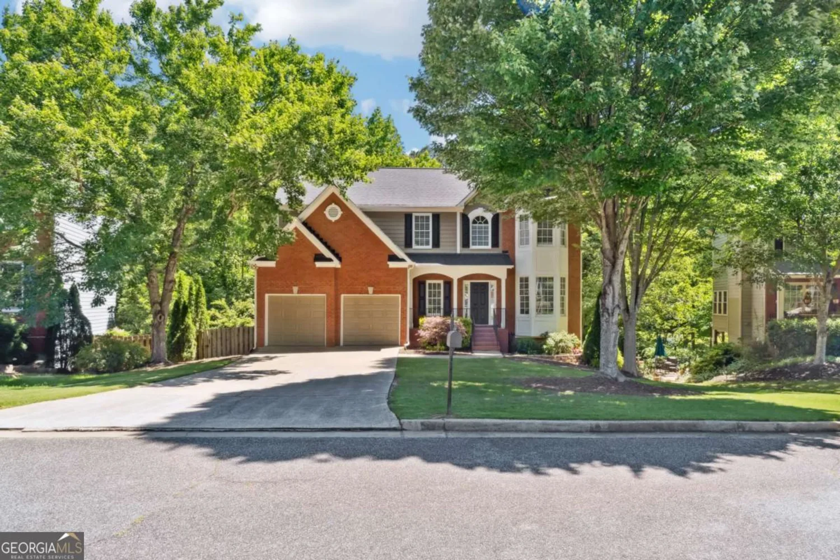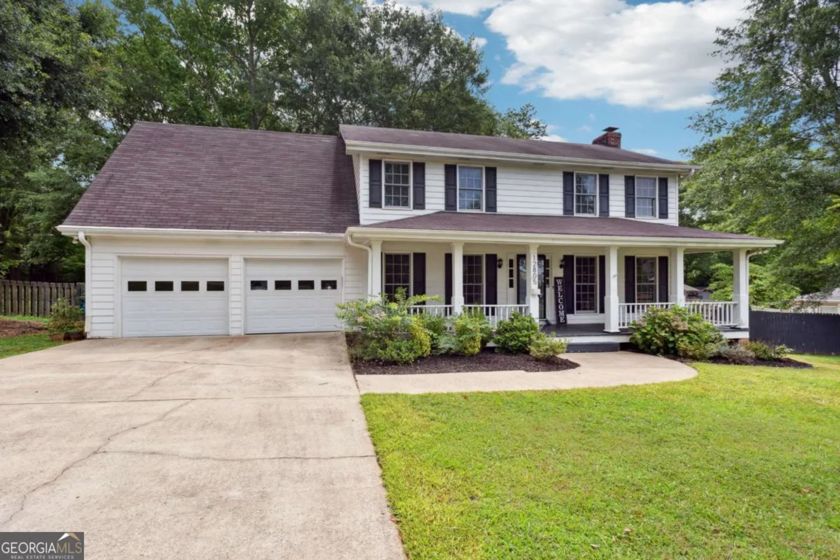605 lanshire driveAlpharetta, GA 30004
605 lanshire driveAlpharetta, GA 30004
Description
Beautiful house with lots of upgrades, huge 0.4 acre corner lot, hardwood floors in the entire house, top Forsyth schools, Denmark High school, big kitchen Island, Close to GA 400, Collection mall and all the shopping, East facing, all the bedrooms have attached bathroom
Property Details for 605 Lanshire Drive
- Subdivision ComplexBlackwell Manor
- Architectural StyleBrick Front, Traditional
- Num Of Parking Spaces2
- Parking FeaturesAttached, Garage, Garage Door Opener
- Property AttachedYes
LISTING UPDATED:
- StatusActive
- MLS #10519338
- Days on Site15
- Taxes$4,917 / year
- HOA Fees$1,375 / month
- MLS TypeResidential
- Year Built2018
- Lot Size0.32 Acres
- CountryForsyth
LISTING UPDATED:
- StatusActive
- MLS #10519338
- Days on Site15
- Taxes$4,917 / year
- HOA Fees$1,375 / month
- MLS TypeResidential
- Year Built2018
- Lot Size0.32 Acres
- CountryForsyth
Building Information for 605 Lanshire Drive
- StoriesTwo
- Year Built2018
- Lot Size0.3200 Acres
Payment Calculator
Term
Interest
Home Price
Down Payment
The Payment Calculator is for illustrative purposes only. Read More
Property Information for 605 Lanshire Drive
Summary
Location and General Information
- Community Features: Street Lights
- Directions: Follow GPS
- Coordinates: 34.154002,-84.238028
School Information
- Elementary School: Midway
- Middle School: Desana
- High School: Denmark
Taxes and HOA Information
- Parcel Number: 039 400
- Tax Year: 2023
- Association Fee Includes: Swimming
Virtual Tour
Parking
- Open Parking: No
Interior and Exterior Features
Interior Features
- Cooling: Ceiling Fan(s), Central Air
- Heating: Central, Natural Gas
- Appliances: Dishwasher, Disposal
- Basement: None
- Fireplace Features: Family Room, Gas Starter
- Flooring: Hardwood
- Interior Features: Bookcases
- Levels/Stories: Two
- Kitchen Features: Kitchen Island, Solid Surface Counters
- Foundation: Slab
- Main Bedrooms: 1
- Bathrooms Total Integer: 4
- Main Full Baths: 1
- Bathrooms Total Decimal: 4
Exterior Features
- Construction Materials: Concrete
- Roof Type: Composition, Wood
- Security Features: Smoke Detector(s)
- Laundry Features: Upper Level
- Pool Private: No
Property
Utilities
- Sewer: Public Sewer
- Utilities: Cable Available, Electricity Available, Natural Gas Available, Phone Available, Sewer Available
- Water Source: Public
Property and Assessments
- Home Warranty: Yes
- Property Condition: Resale
Green Features
Lot Information
- Above Grade Finished Area: 3158
- Common Walls: No Common Walls
- Lot Features: Corner Lot
Multi Family
- Number of Units To Be Built: Square Feet
Rental
Rent Information
- Land Lease: Yes
- Occupant Types: Vacant
Public Records for 605 Lanshire Drive
Tax Record
- 2023$4,917.00 ($409.75 / month)
Home Facts
- Beds4
- Baths4
- Total Finished SqFt3,158 SqFt
- Above Grade Finished3,158 SqFt
- StoriesTwo
- Lot Size0.3200 Acres
- StyleSingle Family Residence
- Year Built2018
- APN039 400
- CountyForsyth
- Fireplaces1


