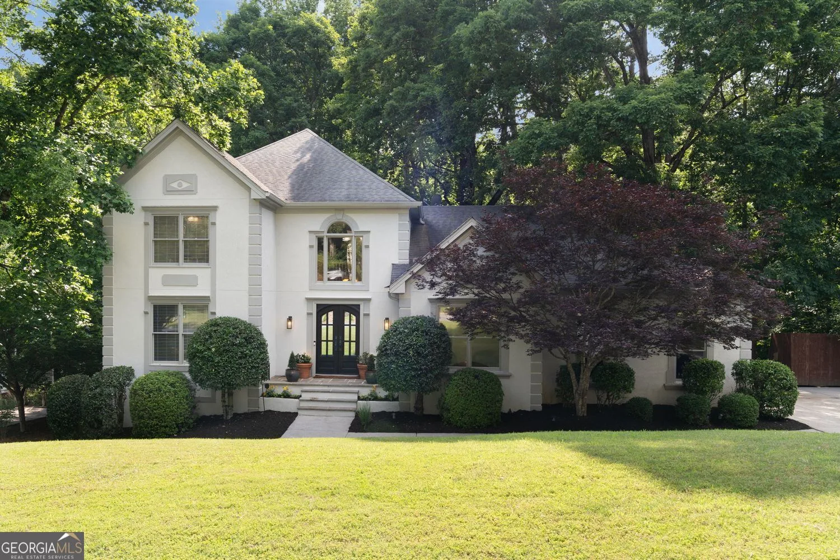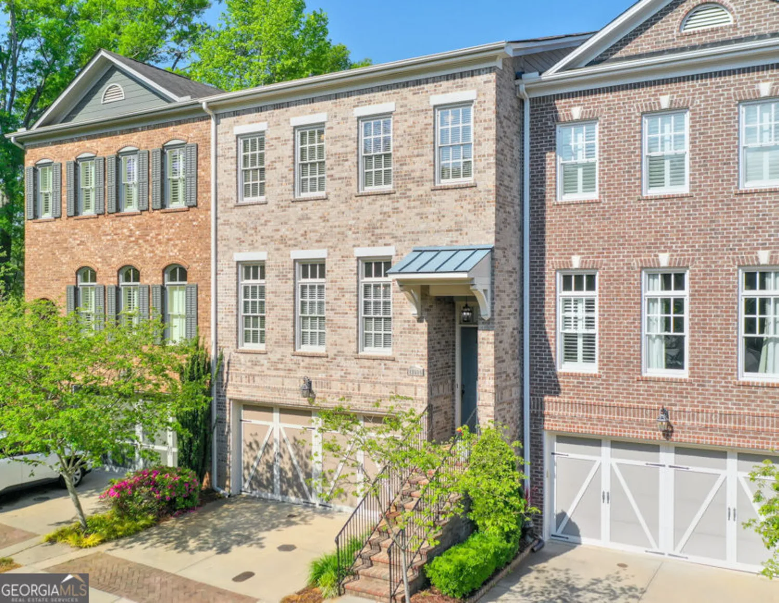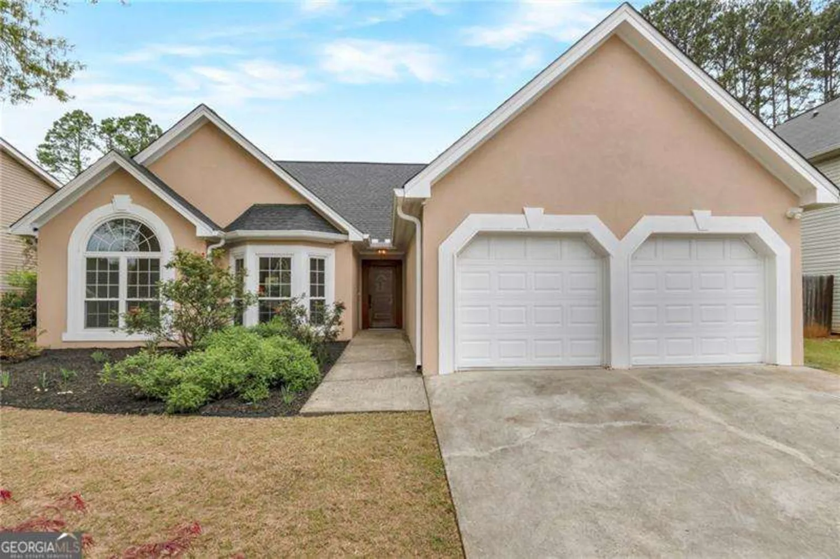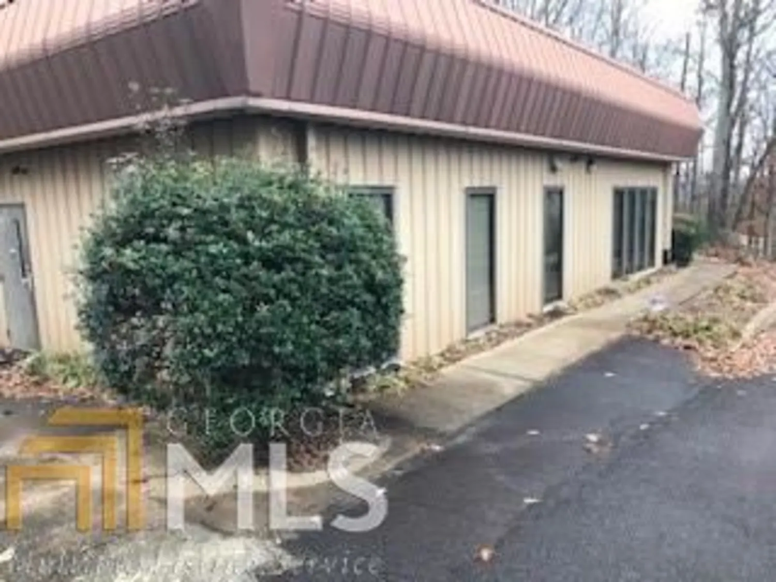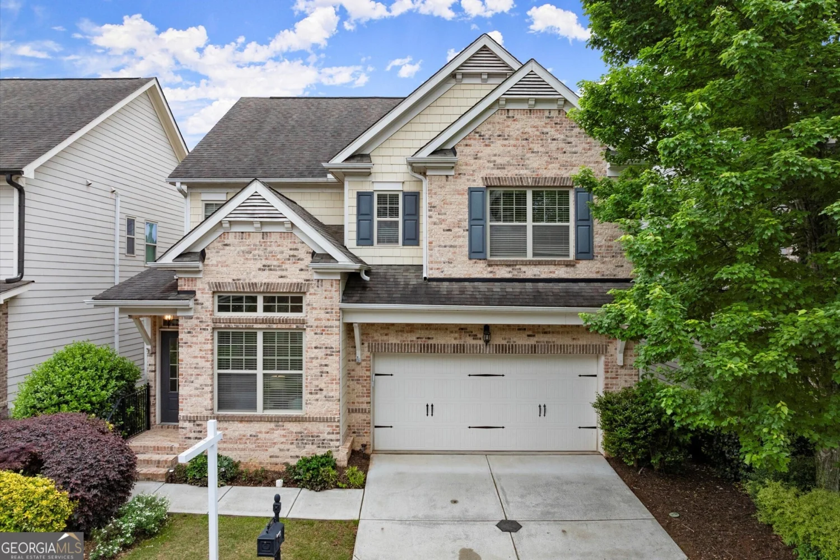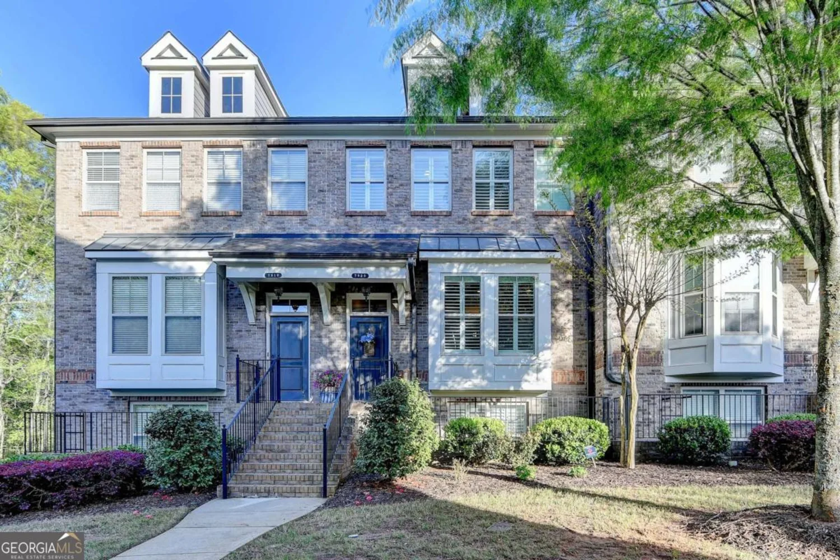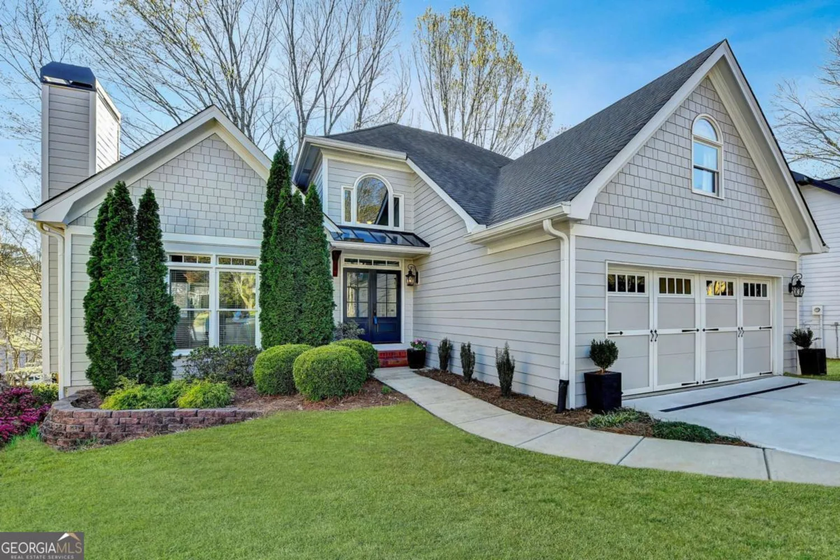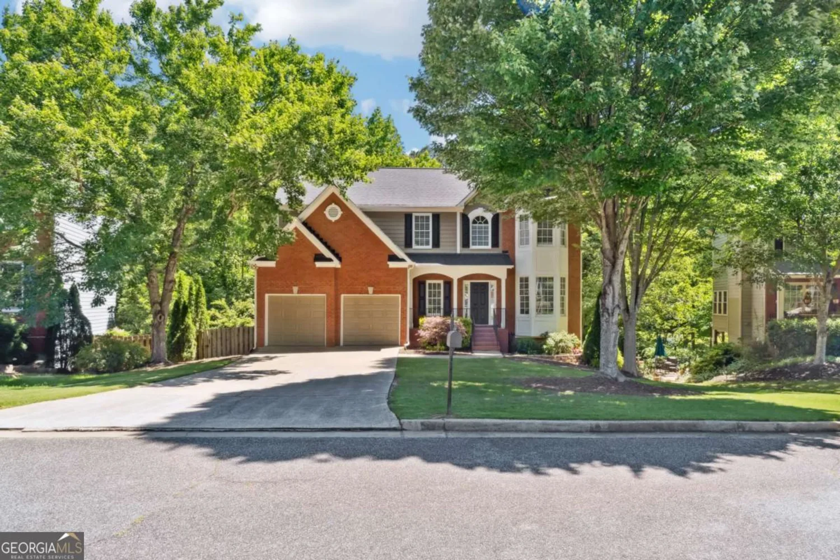450 karen driveAlpharetta, GA 30009
450 karen driveAlpharetta, GA 30009
Description
CALLING ALL BUILDERS, INVESTORS, OR SOMEONE LOOKING TO BUILD THEIR DREAM HOME! This is your chance to build in one of the most desirable and rapidly appreciating neighborhoods just outside Downtown Alpharetta. Nestled in the heart of Alpha Park, a nearly acre basement lot offers endless possibilities for a stunning new build. Live just minutes from everything Alpharetta has to offer! Enjoy a 3-minute walk to The Maxwell Co home to RenaCOs Italian Fishery & Grill, Lily Sushi Bar, Fairway Social, and more. Or around the corner to explore the award-winning shops, restaurants, and entertainment of Downtown Alpharetta. Surrounded by new construction homes valued at $2M+, this property is not only a place to live Co itCOs a smart investment. Enjoy the privacy of a residential lot while being right off the AlphaLoop, perfect for walking, biking, and connecting to the vibrant community. With easy access to GA400, top-rated schools, and a dynamic mix of local amenities, this location is the total package. Bring your builder and your vision Co this is the opportunity you've been waiting for! Home sold as-is.
Property Details for 450 Karen Drive
- Subdivision ComplexAlpha Park
- Architectural StyleBrick 3 Side, Traditional
- Num Of Parking Spaces2
- Parking FeaturesGarage
- Property AttachedYes
LISTING UPDATED:
- StatusActive
- MLS #10510782
- Days on Site24
- Taxes$5,554 / year
- MLS TypeResidential
- Year Built1970
- Lot Size0.39 Acres
- CountryFulton
LISTING UPDATED:
- StatusActive
- MLS #10510782
- Days on Site24
- Taxes$5,554 / year
- MLS TypeResidential
- Year Built1970
- Lot Size0.39 Acres
- CountryFulton
Building Information for 450 Karen Drive
- StoriesTwo
- Year Built1970
- Lot Size0.3930 Acres
Payment Calculator
Term
Interest
Home Price
Down Payment
The Payment Calculator is for illustrative purposes only. Read More
Property Information for 450 Karen Drive
Summary
Location and General Information
- Community Features: None
- Directions: GPS Friendly!
- Coordinates: 34.063183,-84.297009
School Information
- Elementary School: Manning Oaks
- Middle School: Northwestern
- High School: Milton
Taxes and HOA Information
- Parcel Number: 12 259106970665
- Tax Year: 2024
- Association Fee Includes: None
Virtual Tour
Parking
- Open Parking: No
Interior and Exterior Features
Interior Features
- Cooling: Ceiling Fan(s), Central Air
- Heating: Central
- Appliances: Other
- Basement: None
- Flooring: Carpet, Other
- Interior Features: Other
- Levels/Stories: Two
- Main Bedrooms: 3
- Bathrooms Total Integer: 2
- Main Full Baths: 2
- Bathrooms Total Decimal: 2
Exterior Features
- Construction Materials: Concrete
- Roof Type: Composition
- Laundry Features: Other
- Pool Private: No
Property
Utilities
- Sewer: Public Sewer
- Utilities: Cable Available, Electricity Available, Natural Gas Available, Phone Available, Sewer Available, Water Available
- Water Source: Public
Property and Assessments
- Home Warranty: Yes
- Property Condition: Resale
Green Features
Lot Information
- Above Grade Finished Area: 1160
- Common Walls: No Common Walls
- Lot Features: Level
Multi Family
- Number of Units To Be Built: Square Feet
Rental
Rent Information
- Land Lease: Yes
Public Records for 450 Karen Drive
Tax Record
- 2024$5,554.00 ($462.83 / month)
Home Facts
- Beds3
- Baths2
- Total Finished SqFt1,160 SqFt
- Above Grade Finished1,160 SqFt
- StoriesTwo
- Lot Size0.3930 Acres
- StyleSingle Family Residence
- Year Built1970
- APN12 259106970665
- CountyFulton


