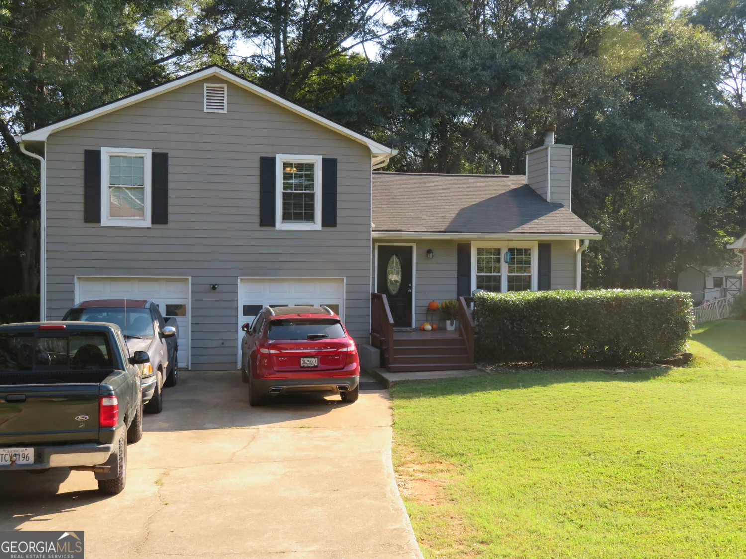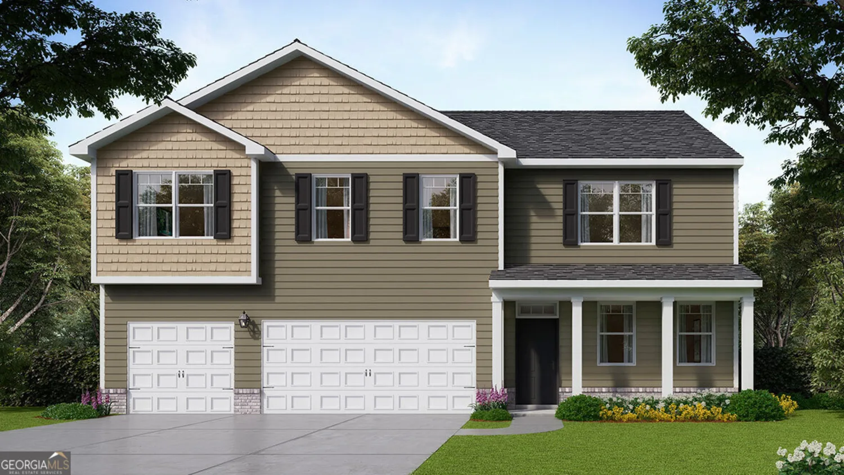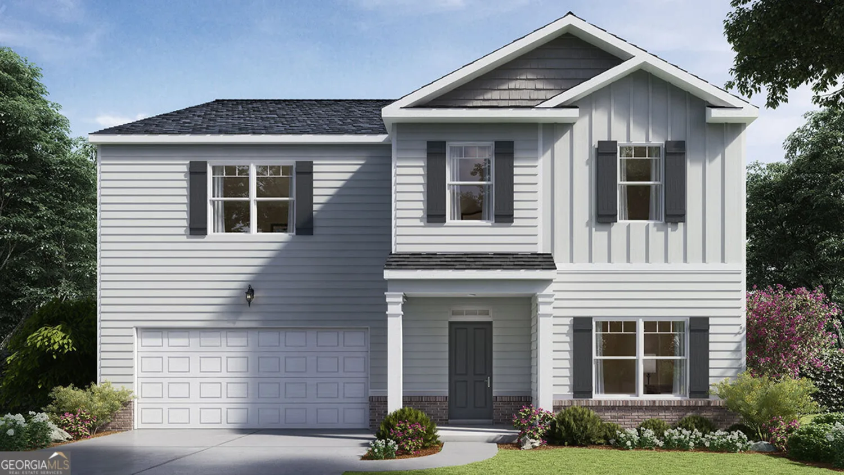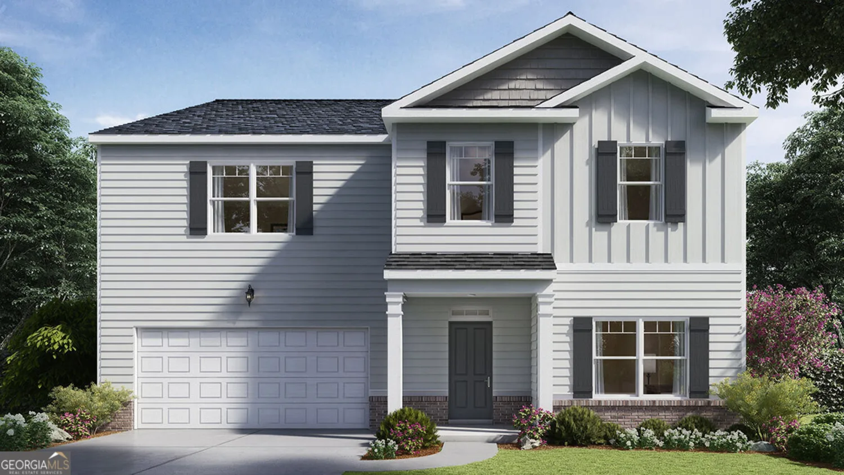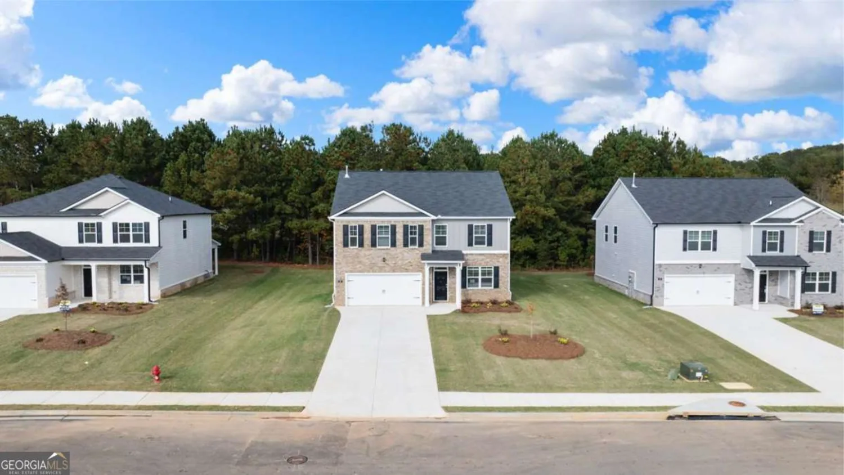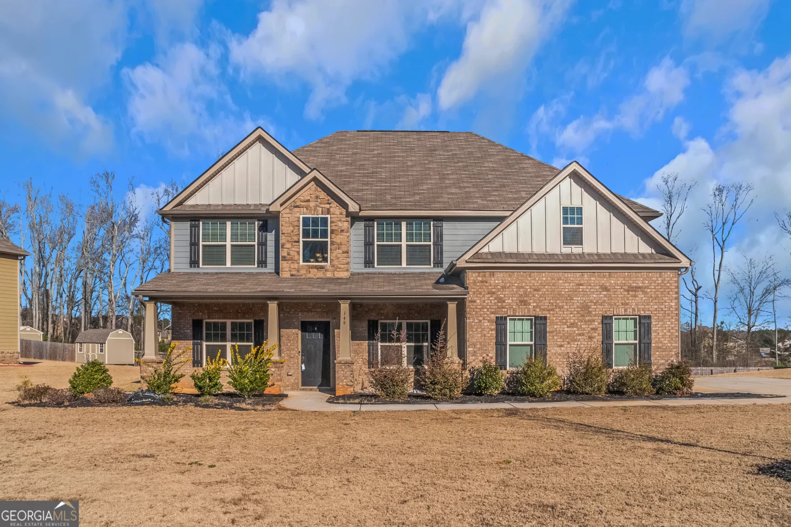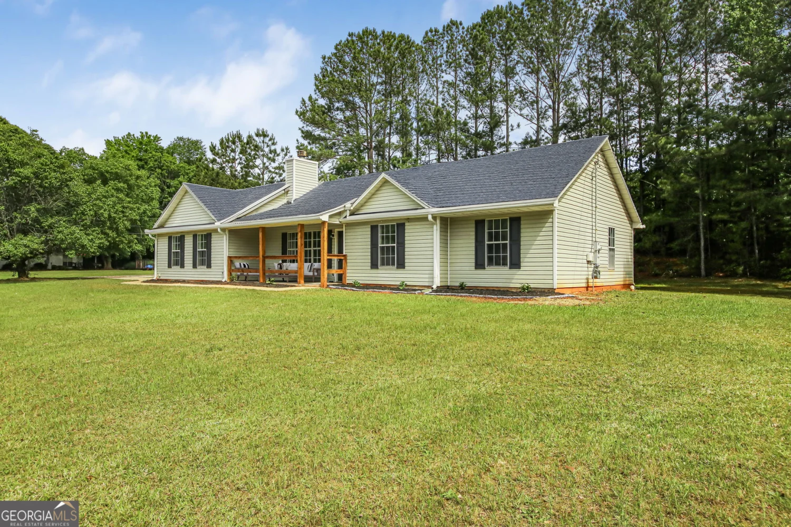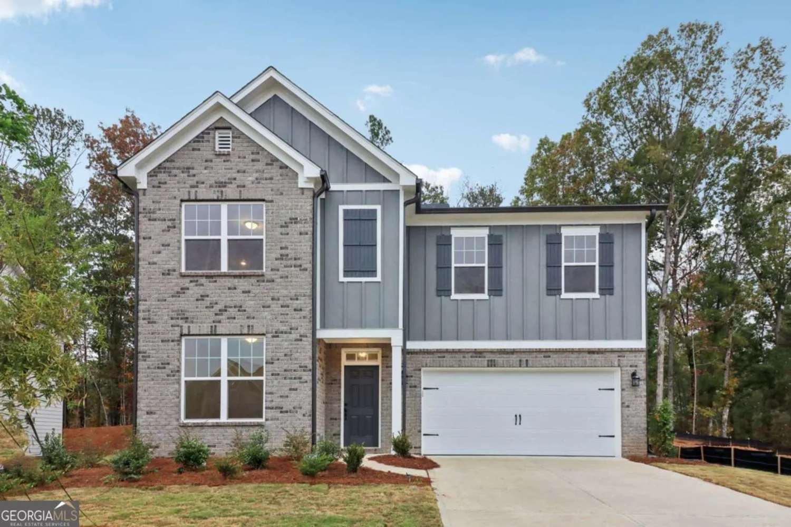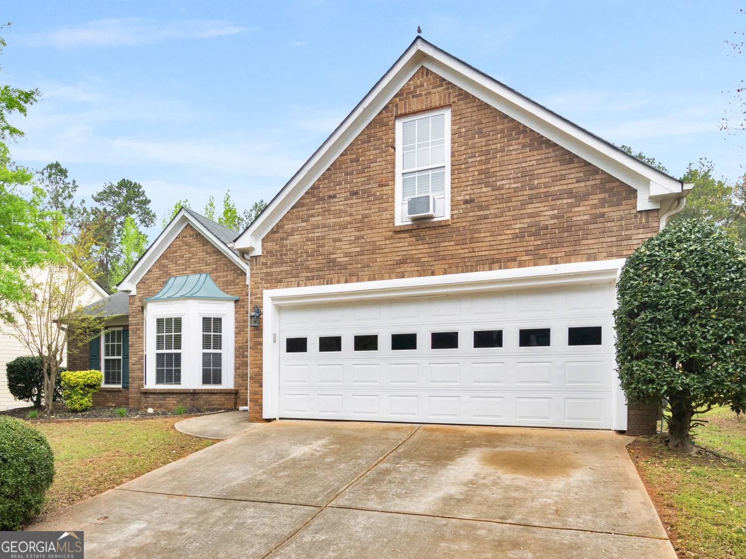161 aster avenueLocust Grove, GA 30248
161 aster avenueLocust Grove, GA 30248
Description
SPECIAL FINANCING!!!SWIM COMMUNITY, MINUTES FROM I-75, DINING & SHOPPING AT TANGER OUTLETS, UNBEATABLE VALUE! READY NOW! Welcome home to Cedar Ridge at Locust Grove Station. The Hayden floor plan offers open concept living with up to 5 bedrooms and the features you want the most including White cabinets, Granite countertops, Stainless steel appliances, Flex space, and Private bedroom suites. Utilities are all electric for ultimate energy efficiency. Plus, you will never be too far from home with Home Is Connected. Your new home is built with an industry-leading suite of smart home products that keep you connected with the people and place you value most.
Property Details for 161 Aster Avenue
- Subdivision ComplexCedar Ridge
- Architectural StyleBrick/Frame, Traditional
- Num Of Parking Spaces2
- Parking FeaturesAttached, Garage
- Property AttachedYes
LISTING UPDATED:
- StatusActive
- MLS #10492452
- Days on Site51
- HOA Fees$800 / month
- MLS TypeResidential
- Year Built2025
- Lot Size0.24 Acres
- CountryHenry
LISTING UPDATED:
- StatusActive
- MLS #10492452
- Days on Site51
- HOA Fees$800 / month
- MLS TypeResidential
- Year Built2025
- Lot Size0.24 Acres
- CountryHenry
Building Information for 161 Aster Avenue
- StoriesTwo
- Year Built2025
- Lot Size0.2410 Acres
Payment Calculator
Term
Interest
Home Price
Down Payment
The Payment Calculator is for illustrative purposes only. Read More
Property Information for 161 Aster Avenue
Summary
Location and General Information
- Community Features: Playground, Pool, Sidewalks, Street Lights
- Directions: From Atlanta take I-75 South and Exit #212/Locust Grove/Hampton/Jackson and turn left onto Bill Gardner Parkway. Turn right onto Tanger Blvd and the community will be approximately 3 miles on your Right. Sales Office located at 269 Aster Ave.
- Coordinates: 33.324729,-84.102381
School Information
- Elementary School: Locust Grove
- Middle School: Locust Grove
- High School: Locust Grove
Taxes and HOA Information
- Parcel Number: 130M01180000
- Tax Year: 2025
- Association Fee Includes: Management Fee, Swimming
- Tax Lot: 180
Virtual Tour
Parking
- Open Parking: No
Interior and Exterior Features
Interior Features
- Cooling: Central Air, Electric
- Heating: Central, Dual, Electric, Hot Water
- Appliances: Dishwasher, Microwave, Oven/Range (Combo), Stainless Steel Appliance(s)
- Basement: None
- Flooring: Carpet, Laminate, Vinyl
- Interior Features: Double Vanity, High Ceilings, Separate Shower, Walk-In Closet(s)
- Levels/Stories: Two
- Window Features: Double Pane Windows
- Kitchen Features: Breakfast Area, Kitchen Island, Walk-in Pantry
- Foundation: Slab
- Main Bedrooms: 1
- Bathrooms Total Integer: 3
- Main Full Baths: 1
- Bathrooms Total Decimal: 3
Exterior Features
- Construction Materials: Brick, Concrete
- Patio And Porch Features: Patio
- Roof Type: Composition
- Security Features: Smoke Detector(s)
- Laundry Features: Upper Level
- Pool Private: No
- Other Structures: Garage(s), Gazebo
Property
Utilities
- Sewer: Public Sewer
- Utilities: Sewer Connected
- Water Source: Public
Property and Assessments
- Home Warranty: Yes
- Property Condition: New Construction
Green Features
- Green Energy Efficient: Appliances, Insulation, Roof, Thermostat, Windows
Lot Information
- Above Grade Finished Area: 2511
- Common Walls: No Common Walls
- Lot Features: Level
Multi Family
- Number of Units To Be Built: Square Feet
Rental
Rent Information
- Land Lease: Yes
Public Records for 161 Aster Avenue
Tax Record
- 2025$0.00 ($0.00 / month)
Home Facts
- Beds5
- Baths3
- Total Finished SqFt2,511 SqFt
- Above Grade Finished2,511 SqFt
- StoriesTwo
- Lot Size0.2410 Acres
- StyleSingle Family Residence
- Year Built2025
- APN130M01180000
- CountyHenry


