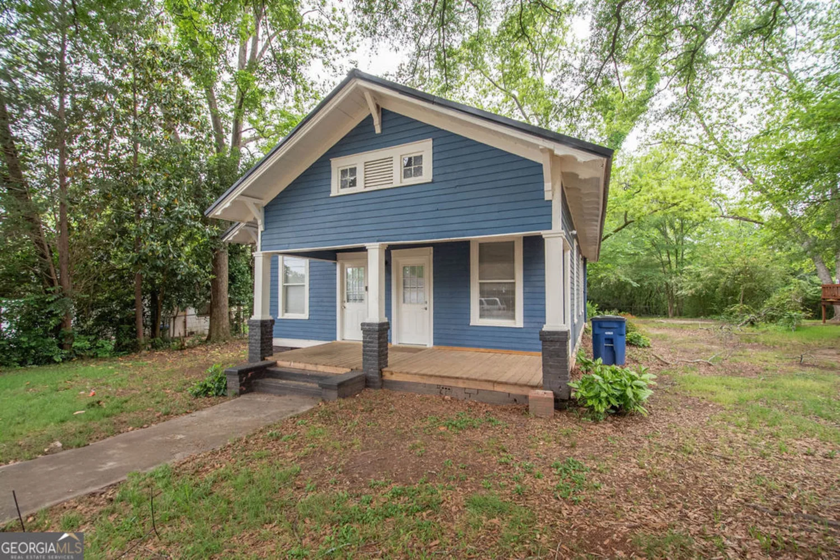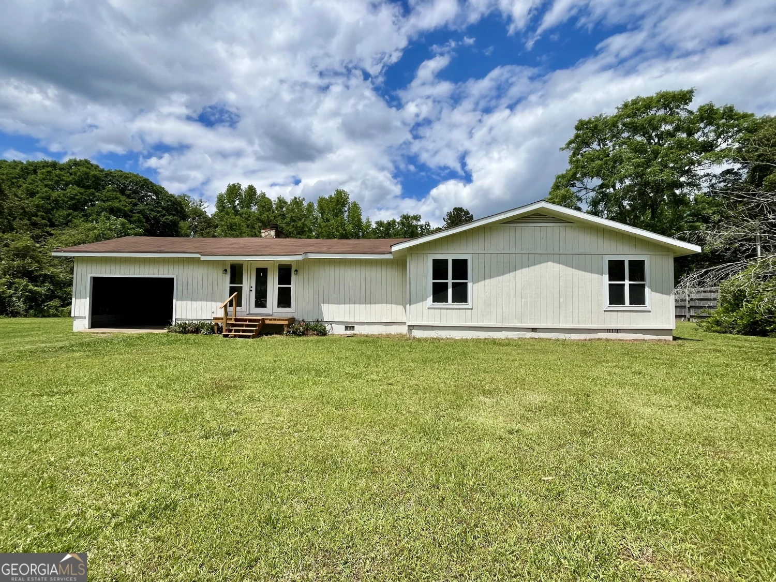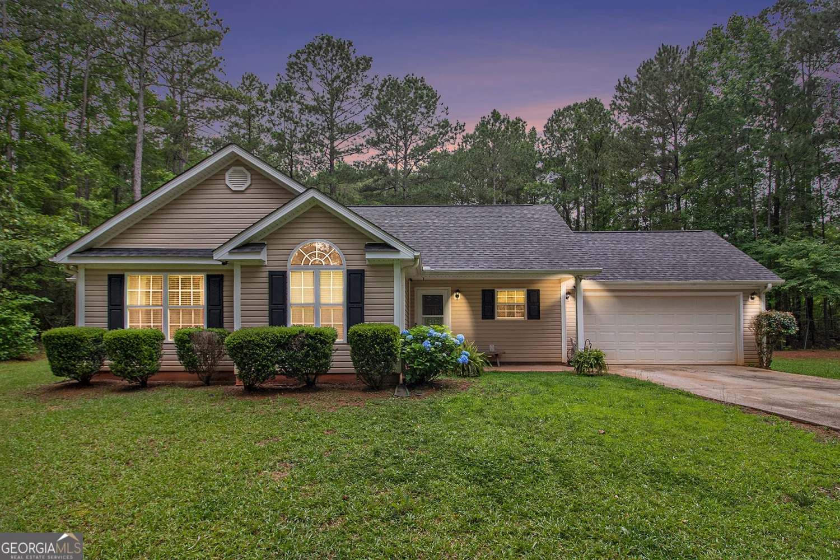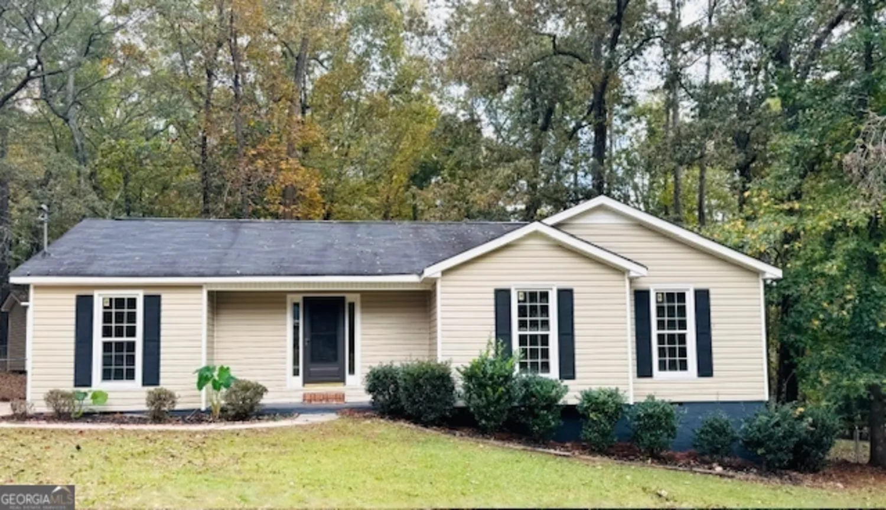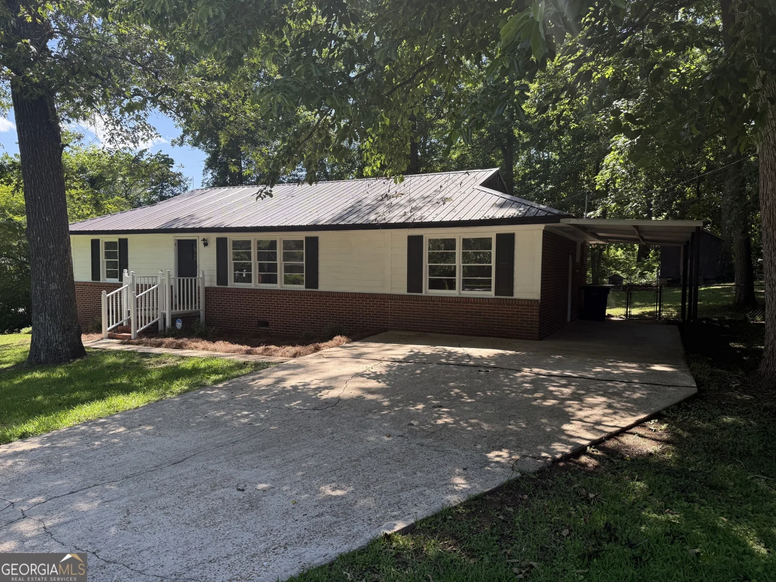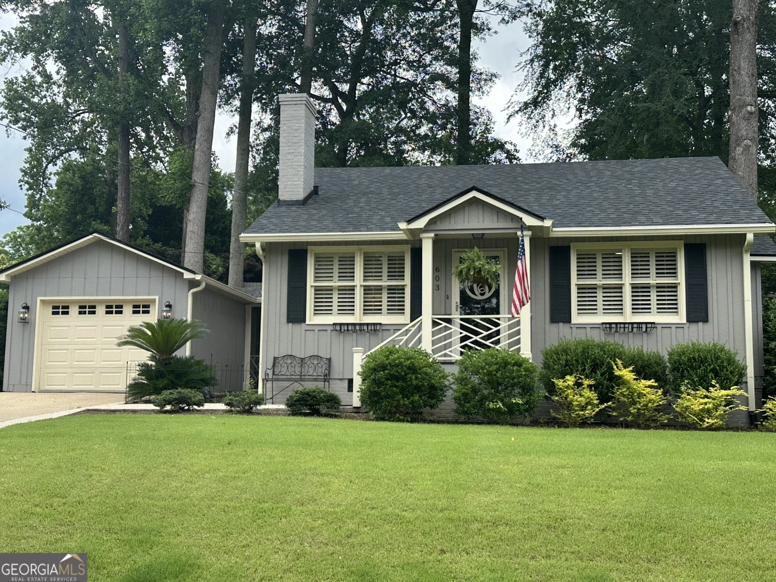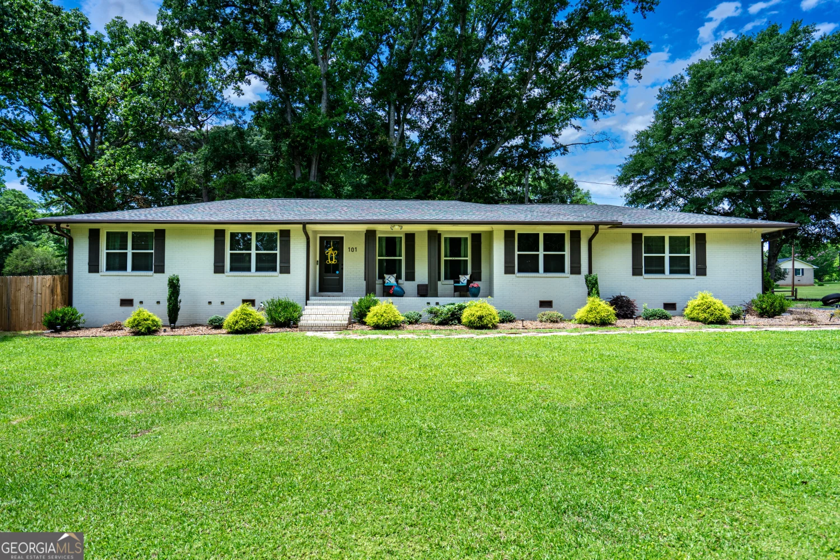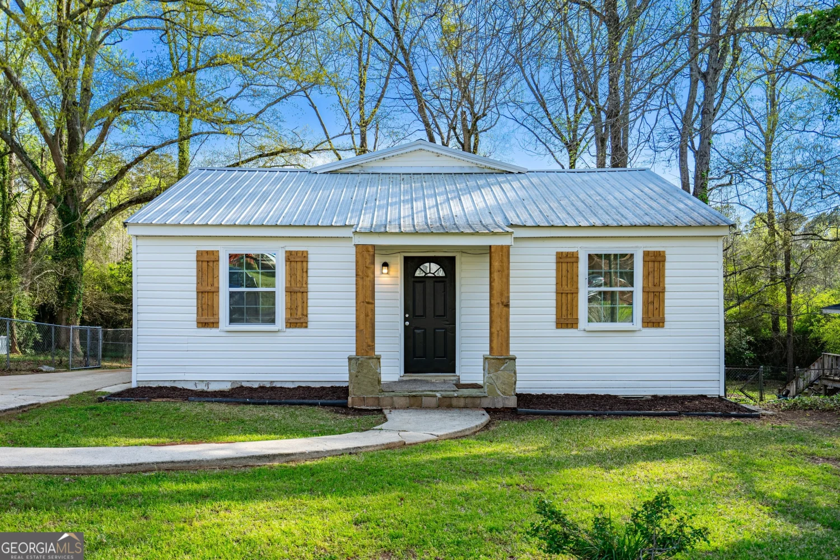253 rooker driveLagrange, GA 30241
253 rooker driveLagrange, GA 30241
Description
The Dogwood is an exceptional, two bedroom, two-and-a-half bathroom floor plan. The master suite is the perfect space to relax, while the additional bedroom allows you to make it whatever your heart desires. This home boasts an open-concept layout with a spacious family room, a chef-ready kitchen with an island that overlooks the dining and living areas.
Property Details for 253 Rooker Drive
- Subdivision ComplexSilverton Townhomes
- Architectural StyleOther
- Parking FeaturesOff Street
- Property AttachedNo
LISTING UPDATED:
- StatusActive
- MLS #10492703
- Days on Site63
- Taxes$1 / year
- HOA Fees$600 / month
- MLS TypeResidential
- Year Built2024
- Lot Size0.03 Acres
- CountryTroup
LISTING UPDATED:
- StatusActive
- MLS #10492703
- Days on Site63
- Taxes$1 / year
- HOA Fees$600 / month
- MLS TypeResidential
- Year Built2024
- Lot Size0.03 Acres
- CountryTroup
Building Information for 253 Rooker Drive
- StoriesTwo
- Year Built2024
- Lot Size0.0300 Acres
Payment Calculator
Term
Interest
Home Price
Down Payment
The Payment Calculator is for illustrative purposes only. Read More
Property Information for 253 Rooker Drive
Summary
Location and General Information
- Community Features: Park, Playground, Sidewalks, Street Lights
- Directions: Get on I-75 S/ I-85 S from Washington St SW for 1.1 miles Follow I-85 S for 65.8 miles and take exit 14 to US-27 S/Hamilton Rd Turn left to merge onto US-27 and turn left on Bryant Lake Blvd in 1.3 miles Drive 0.5 miles and turn left onto the project
- Coordinates: 33.005216,-85.003419
School Information
- Elementary School: Clearview
- Middle School: Long Cane
- High School: Troup County
Taxes and HOA Information
- Parcel Number: 0514 001039
- Tax Year: 23
- Association Fee Includes: Management Fee, Other
- Tax Lot: 39
Virtual Tour
Parking
- Open Parking: No
Interior and Exterior Features
Interior Features
- Cooling: Ceiling Fan(s), Central Air, Electric
- Heating: Central, Electric
- Appliances: Dishwasher, Disposal, Electric Water Heater, Microwave, Oven/Range (Combo), Refrigerator, Stainless Steel Appliance(s)
- Basement: None
- Flooring: Carpet, Vinyl
- Interior Features: High Ceilings, Split Bedroom Plan, Walk-In Closet(s)
- Levels/Stories: Two
- Window Features: Double Pane Windows
- Kitchen Features: Breakfast Bar, Kitchen Island, Solid Surface Counters
- Total Half Baths: 1
- Bathrooms Total Integer: 3
- Bathrooms Total Decimal: 2
Exterior Features
- Construction Materials: Other
- Roof Type: Composition
- Security Features: Carbon Monoxide Detector(s), Smoke Detector(s)
- Laundry Features: Laundry Closet
- Pool Private: No
Property
Utilities
- Sewer: Public Sewer
- Utilities: Cable Available, Electricity Available, Phone Available, Sewer Connected, Underground Utilities, Water Available
- Water Source: Public
Property and Assessments
- Home Warranty: Yes
- Property Condition: New Construction
Green Features
Lot Information
- Above Grade Finished Area: 1187
- Lot Features: Other
Multi Family
- Number of Units To Be Built: Square Feet
Rental
Rent Information
- Land Lease: Yes
Public Records for 253 Rooker Drive
Tax Record
- 23$1.00 ($0.08 / month)
Home Facts
- Beds2
- Baths2
- Total Finished SqFt1,187 SqFt
- Above Grade Finished1,187 SqFt
- StoriesTwo
- Lot Size0.0300 Acres
- StyleTownhouse
- Year Built2024
- APN0514 001039
- CountyTroup


