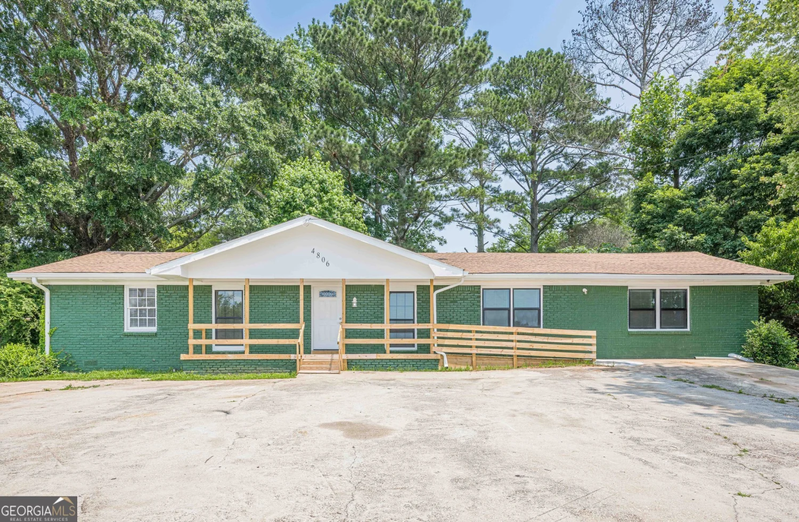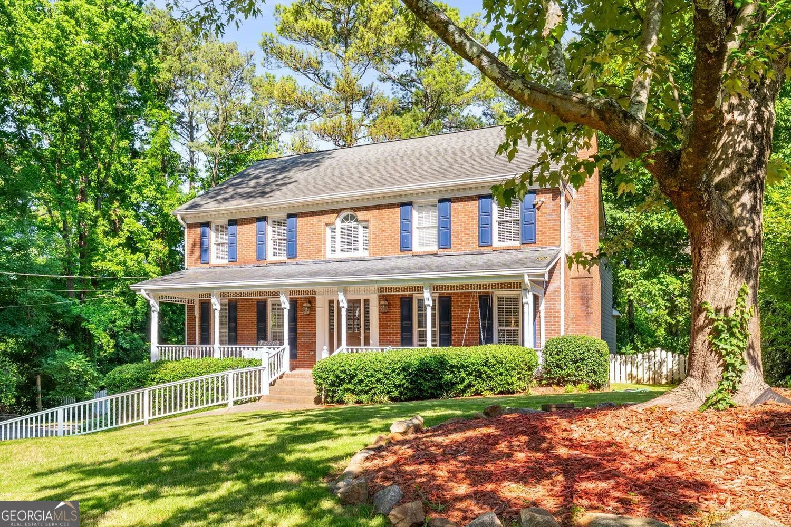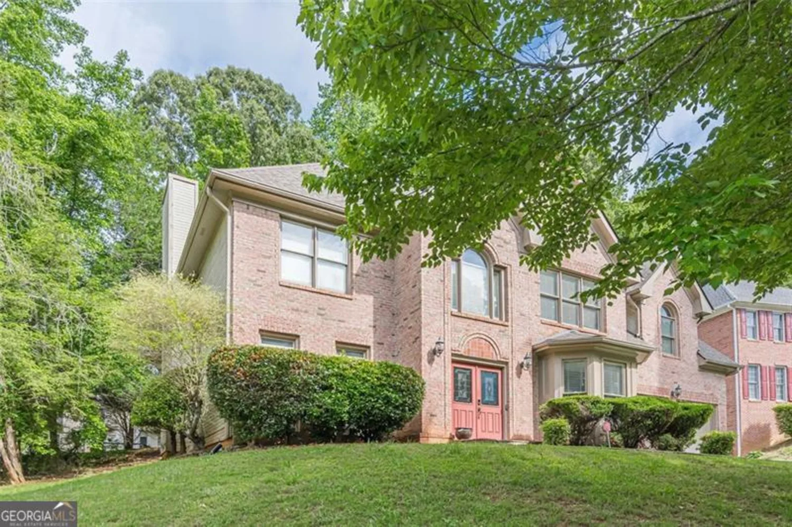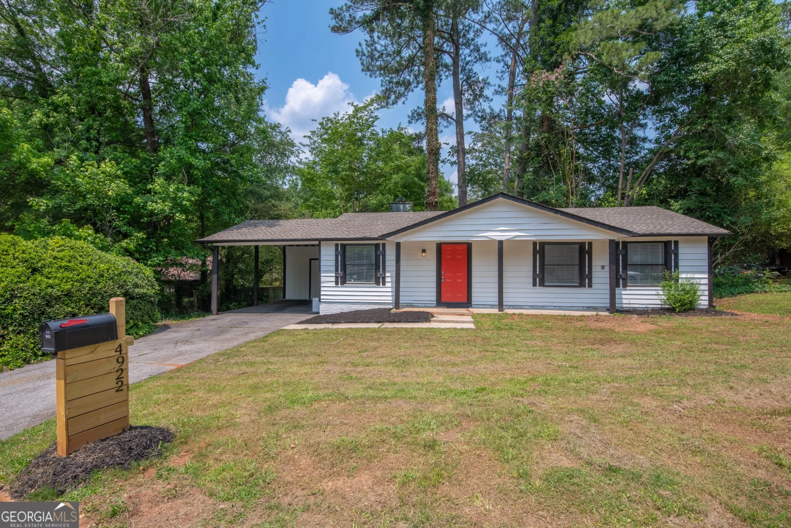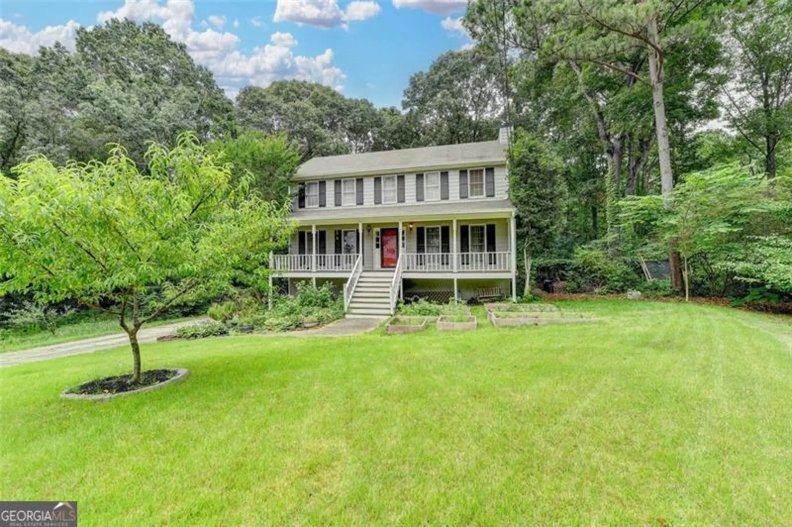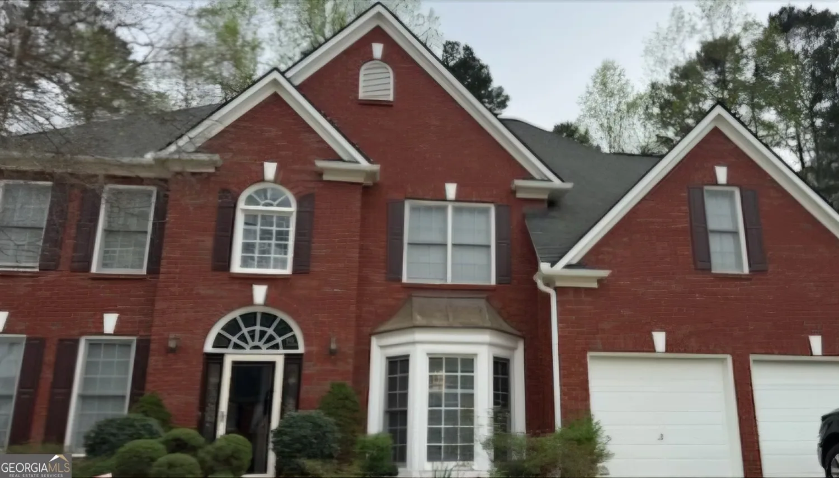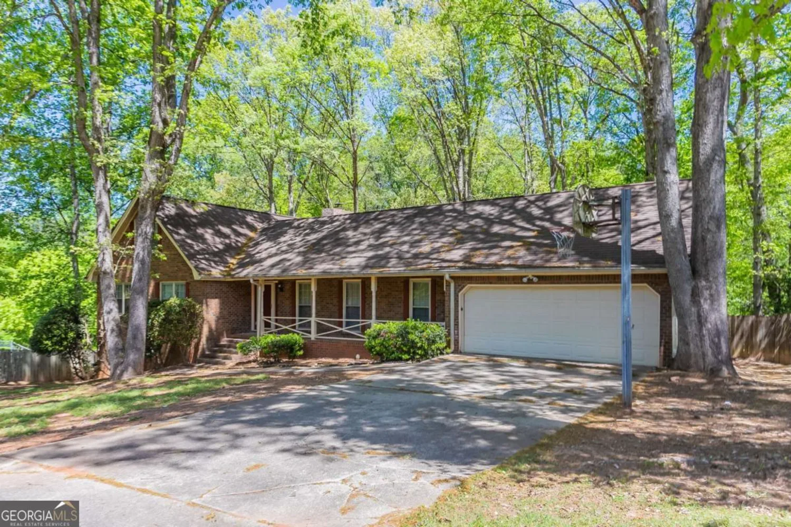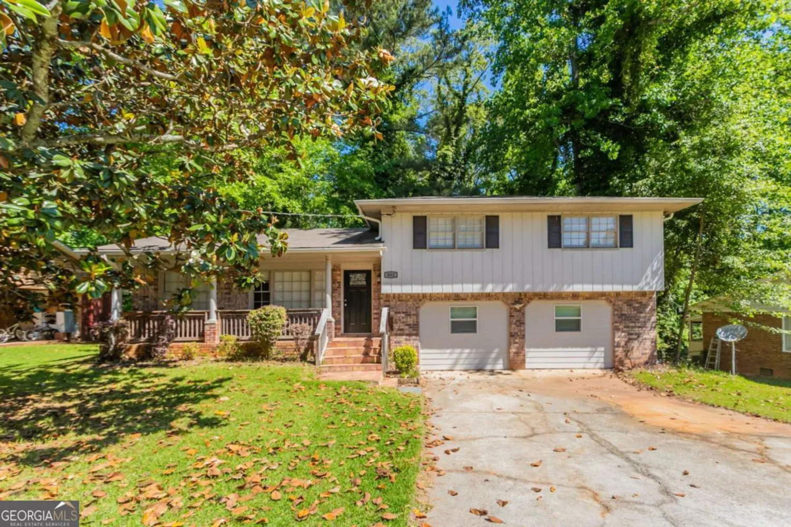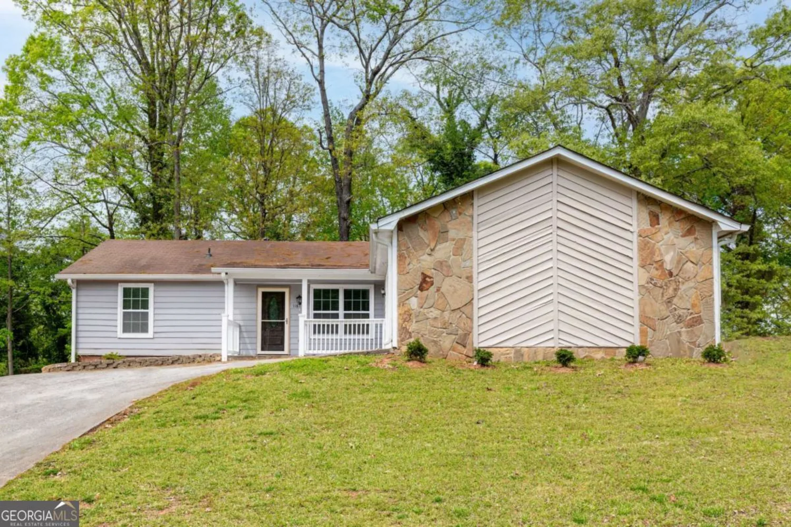4915 wycliffe driveStone Mountain, GA 30087
4915 wycliffe driveStone Mountain, GA 30087
Description
This stunning multi-level home offers a blend of comfort and style with 3 spacious bedrooms and 2.5 bathrooms. The open floor plan features a kitchen with an island, complete with a gas cooktop, and stainless steel appliances, making it perfect for both cooking and entertaining. The primary suite boasts a double vanity, along with a separate tub and shower for ultimate relaxation. Step outside to enjoy the privacy of a wood-fenced backyard, complete with a wood deck, ideal for outdoor gatherings or quiet evenings. The home also includes a 2-car garage for ample parking and storage. With its modern features and inviting layout, this home is a must-see. Schedule a showing today!
Property Details for 4915 Wycliffe Drive
- Subdivision ComplexNappa Valley
- Architectural StyleTraditional
- Num Of Parking Spaces4
- Parking FeaturesAttached, Garage
- Property AttachedYes
LISTING UPDATED:
- StatusActive
- MLS #10492950
- Days on Site60
- Taxes$5,437 / year
- MLS TypeResidential
- Year Built2007
- Lot Size0.43 Acres
- CountryGwinnett
LISTING UPDATED:
- StatusActive
- MLS #10492950
- Days on Site60
- Taxes$5,437 / year
- MLS TypeResidential
- Year Built2007
- Lot Size0.43 Acres
- CountryGwinnett
Building Information for 4915 Wycliffe Drive
- StoriesMulti/Split
- Year Built2007
- Lot Size0.4300 Acres
Payment Calculator
Term
Interest
Home Price
Down Payment
The Payment Calculator is for illustrative purposes only. Read More
Property Information for 4915 Wycliffe Drive
Summary
Location and General Information
- Community Features: None
- Directions: To reach 4915 Wycliffe Dr, Stone Mountain, GA 30087 from the nearest interstate, head east on I-285 from downtown Atlanta. Take exit 39B for US-78 East toward Snellville. Continue on US-78 for about 1 mile, then turn right onto East Park Place Blvd. After approximately 1.5 miles, East Park Place Blv
- Coordinates: 33.803363,-84.083144
School Information
- Elementary School: Annistown
- Middle School: Shiloh
- High School: Shiloh
Taxes and HOA Information
- Parcel Number: R6039 186
- Tax Year: 2024
- Association Fee Includes: None
Virtual Tour
Parking
- Open Parking: No
Interior and Exterior Features
Interior Features
- Cooling: Ceiling Fan(s), Central Air
- Heating: Central
- Appliances: Dishwasher, Microwave, Refrigerator
- Basement: Full
- Fireplace Features: Living Room
- Flooring: Carpet, Vinyl
- Interior Features: Double Vanity
- Levels/Stories: Multi/Split
- Kitchen Features: Kitchen Island
- Foundation: Block
- Total Half Baths: 1
- Bathrooms Total Integer: 4
- Bathrooms Total Decimal: 3
Exterior Features
- Construction Materials: Vinyl Siding
- Fencing: Back Yard
- Patio And Porch Features: Deck
- Roof Type: Composition
- Laundry Features: Other
- Pool Private: No
- Other Structures: Other
Property
Utilities
- Sewer: Public Sewer
- Utilities: Electricity Available, Natural Gas Available, Sewer Available, Water Available
- Water Source: Public
Property and Assessments
- Home Warranty: Yes
- Property Condition: Resale
Green Features
Lot Information
- Above Grade Finished Area: 2209
- Common Walls: No Common Walls
- Lot Features: Other
Multi Family
- Number of Units To Be Built: Square Feet
Rental
Rent Information
- Land Lease: Yes
- Occupant Types: Vacant
Public Records for 4915 Wycliffe Drive
Tax Record
- 2024$5,437.00 ($453.08 / month)
Home Facts
- Beds3
- Baths3
- Total Finished SqFt2,209 SqFt
- Above Grade Finished2,209 SqFt
- StoriesMulti/Split
- Lot Size0.4300 Acres
- StyleSingle Family Residence
- Year Built2007
- APNR6039 186
- CountyGwinnett
- Fireplaces1


