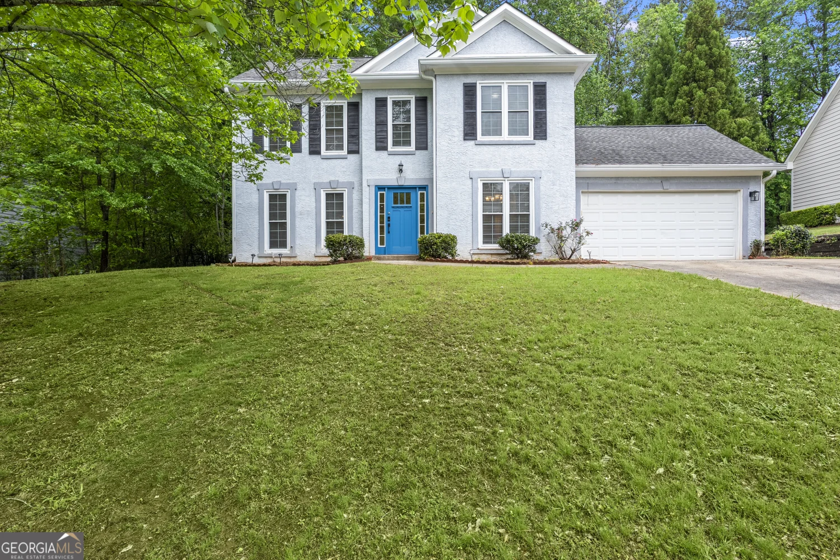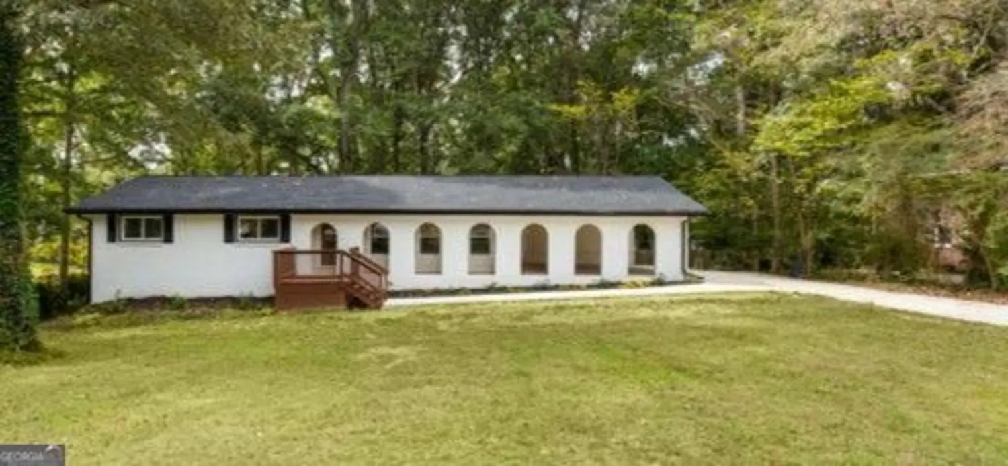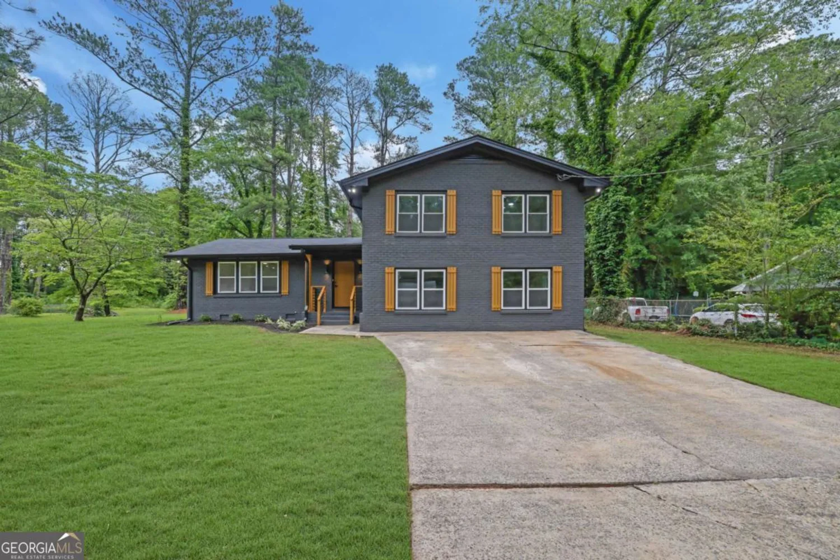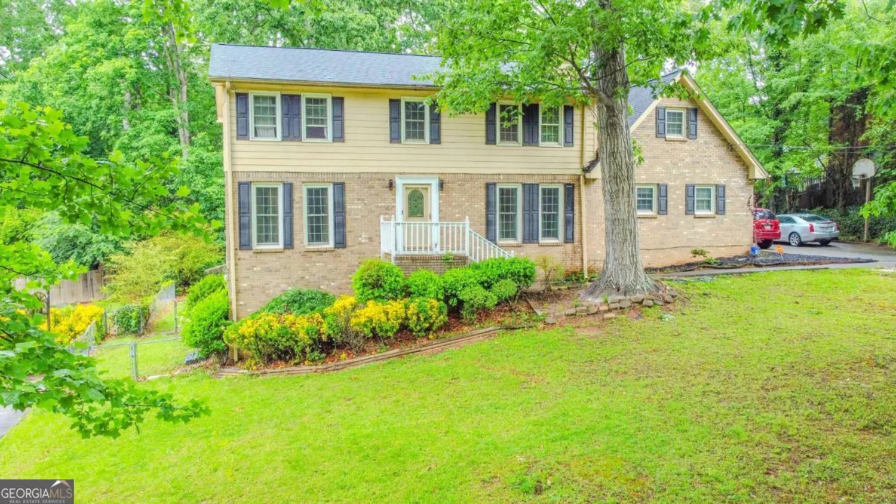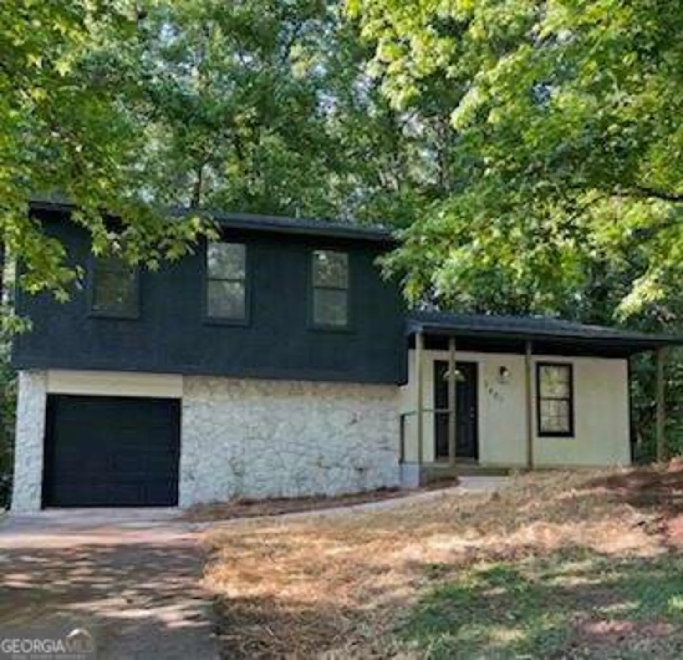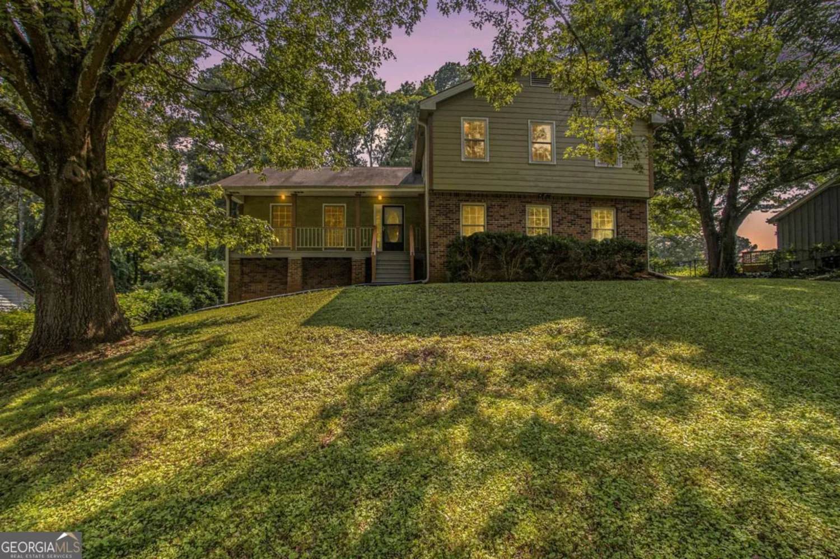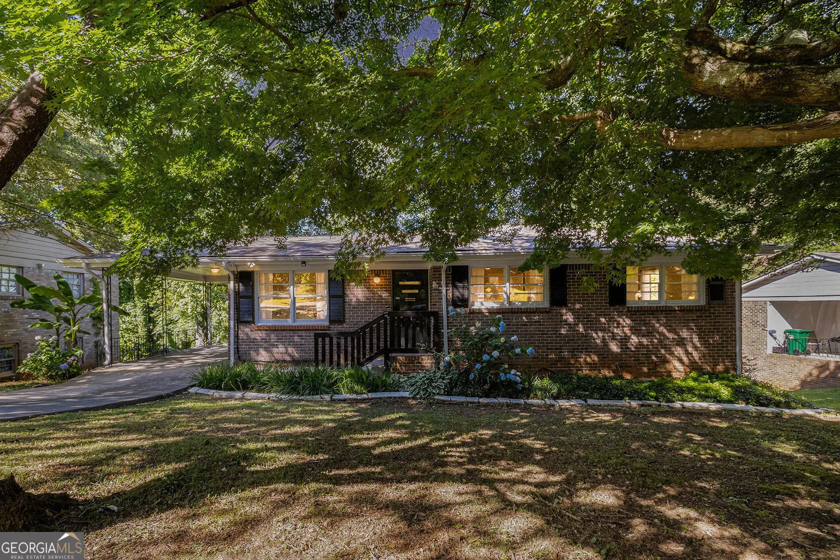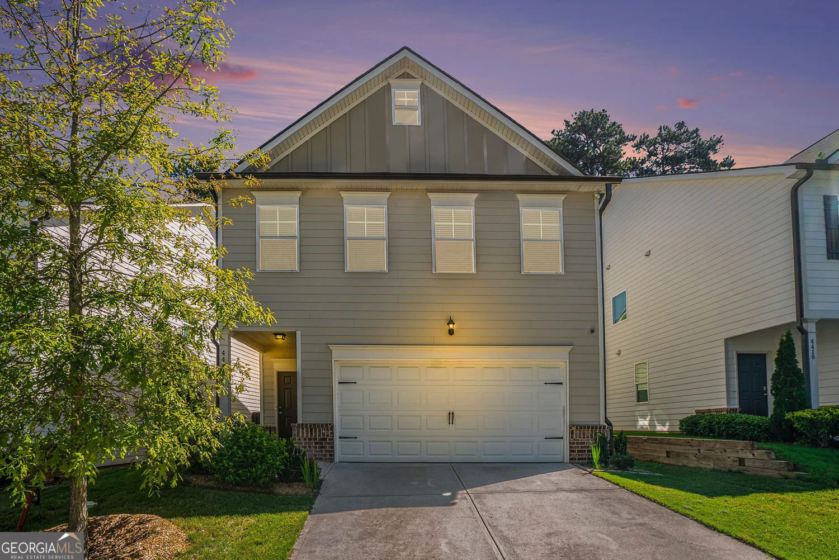2816 highland park driveStone Mountain, GA 30087
2816 highland park driveStone Mountain, GA 30087
Description
Settle into the charm of this beautifully maintained 4-bedroom, 2.5-bath two-story home nestled in a quiet cul-de-sac in the highly sought-after Carriage Park community. Enjoy peaceful mornings on your rocking chair front porch and relaxing evenings in the spacious sunroom overlooking the largest backyard in the neighborhood-perfect for entertaining, gardening, or play. Inside, you'll find a formal dining room ideal for hosting, and a generous owner's suite offering plenty of space to unwind. The home's layout is thoughtfully designed with comfort and functionality in mind. Located just steps away from one of Gwinnett County's premier parks, this home provides easy access to outdoor recreation, trails, and green space. Don't miss your chance to own this gem in an unbeatable location!
Property Details for 2816 HIGHLAND PARK Drive
- Subdivision ComplexCarriage Park
- Architectural StyleCape Cod
- Num Of Parking Spaces2
- Parking FeaturesAttached, Garage Door Opener, Side/Rear Entrance
- Property AttachedNo
LISTING UPDATED:
- StatusActive
- MLS #10536868
- Days on Site1
- Taxes$3,170 / year
- MLS TypeResidential
- Year Built1983
- Lot Size0.31 Acres
- CountryGwinnett
LISTING UPDATED:
- StatusActive
- MLS #10536868
- Days on Site1
- Taxes$3,170 / year
- MLS TypeResidential
- Year Built1983
- Lot Size0.31 Acres
- CountryGwinnett
Building Information for 2816 HIGHLAND PARK Drive
- StoriesThree Or More
- Year Built1983
- Lot Size0.3100 Acres
Payment Calculator
Term
Interest
Home Price
Down Payment
The Payment Calculator is for illustrative purposes only. Read More
Property Information for 2816 HIGHLAND PARK Drive
Summary
Location and General Information
- Community Features: None
- Directions: GPS Friendly
- Coordinates: 33.803095,-84.095168
School Information
- Elementary School: Annistown
- Middle School: Shiloh
- High School: Shiloh
Taxes and HOA Information
- Parcel Number: R6040 137
- Tax Year: 2023
- Association Fee Includes: None
Virtual Tour
Parking
- Open Parking: No
Interior and Exterior Features
Interior Features
- Cooling: Ceiling Fan(s), Central Air
- Heating: Central
- Appliances: Dishwasher, Refrigerator, Oven/Range (Combo), Microwave
- Basement: Daylight, Interior Entry
- Fireplace Features: Family Room
- Flooring: Carpet, Laminate, Vinyl
- Interior Features: Double Vanity
- Levels/Stories: Three Or More
- Kitchen Features: Pantry, Solid Surface Counters
- Total Half Baths: 1
- Bathrooms Total Integer: 3
- Bathrooms Total Decimal: 2
Exterior Features
- Construction Materials: Wood Siding
- Fencing: Back Yard, Fenced
- Patio And Porch Features: Deck, Porch
- Roof Type: Composition
- Security Features: Smoke Detector(s)
- Laundry Features: Upper Level
- Pool Private: No
Property
Utilities
- Sewer: Septic Tank
- Utilities: Other
- Water Source: Public
Property and Assessments
- Home Warranty: Yes
- Property Condition: Resale
Green Features
Lot Information
- Above Grade Finished Area: 2430
- Lot Features: Cul-De-Sac, Private
Multi Family
- Number of Units To Be Built: Square Feet
Rental
Rent Information
- Land Lease: Yes
Public Records for 2816 HIGHLAND PARK Drive
Tax Record
- 2023$3,170.00 ($264.17 / month)
Home Facts
- Beds4
- Baths2
- Total Finished SqFt2,876 SqFt
- Above Grade Finished2,430 SqFt
- Below Grade Finished446 SqFt
- StoriesThree Or More
- Lot Size0.3100 Acres
- StyleSingle Family Residence
- Year Built1983
- APNR6040 137
- CountyGwinnett
- Fireplaces1


