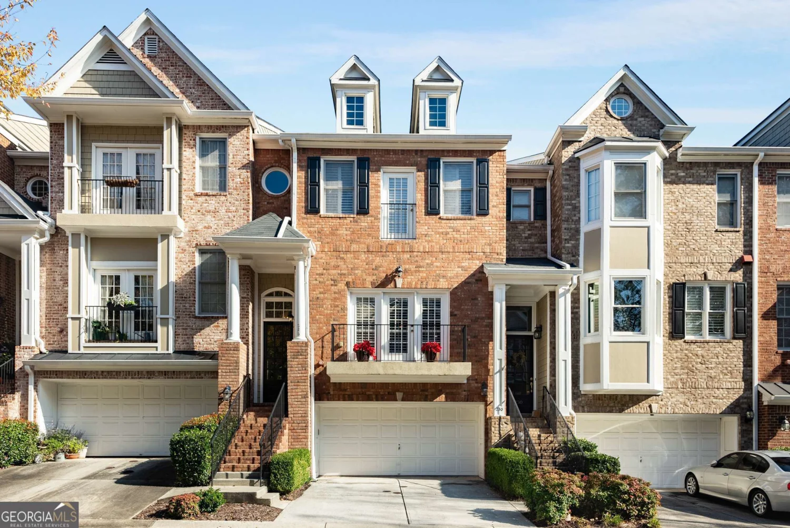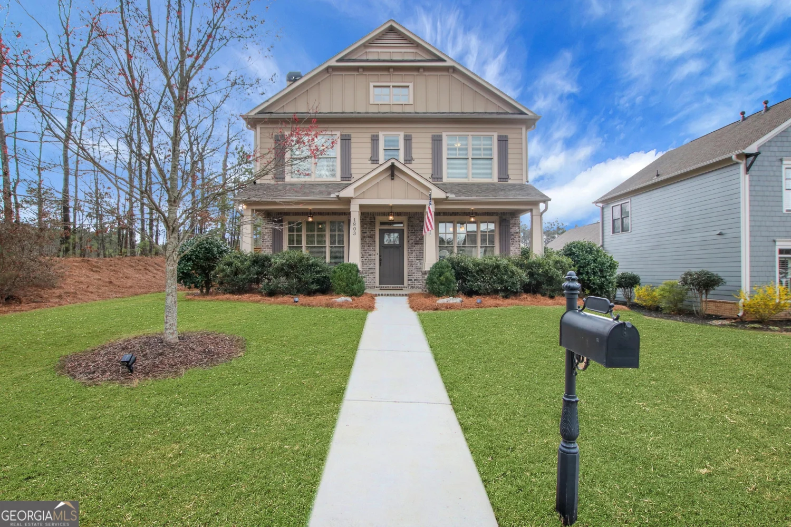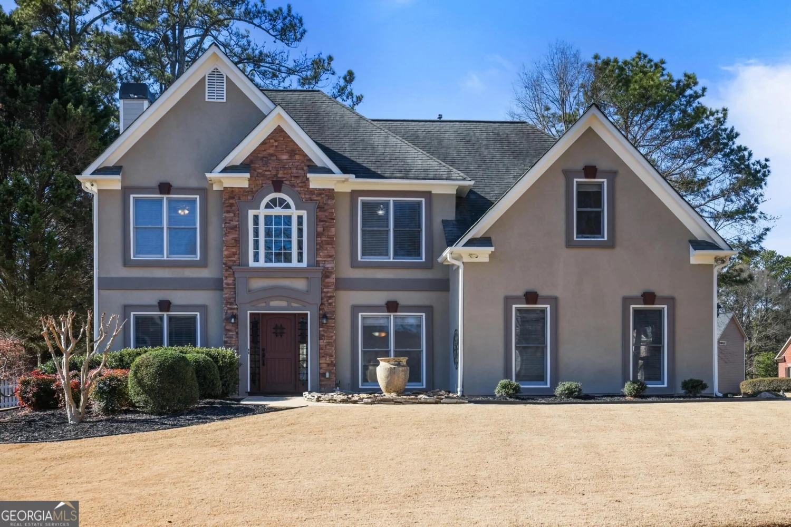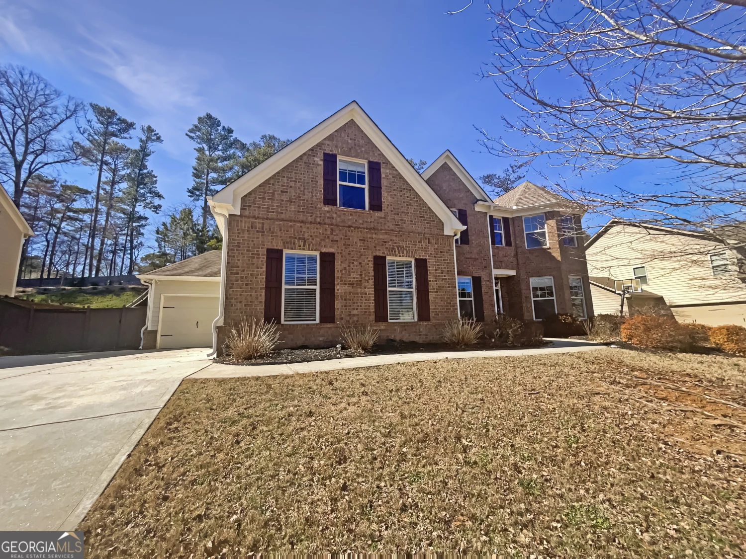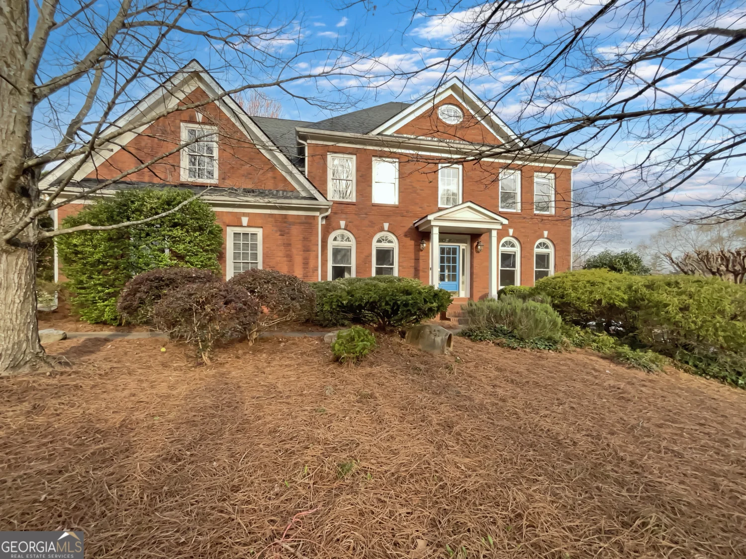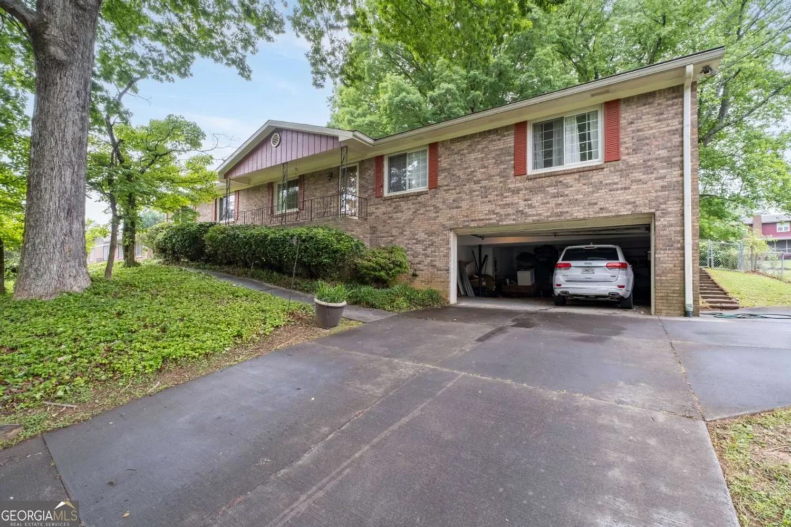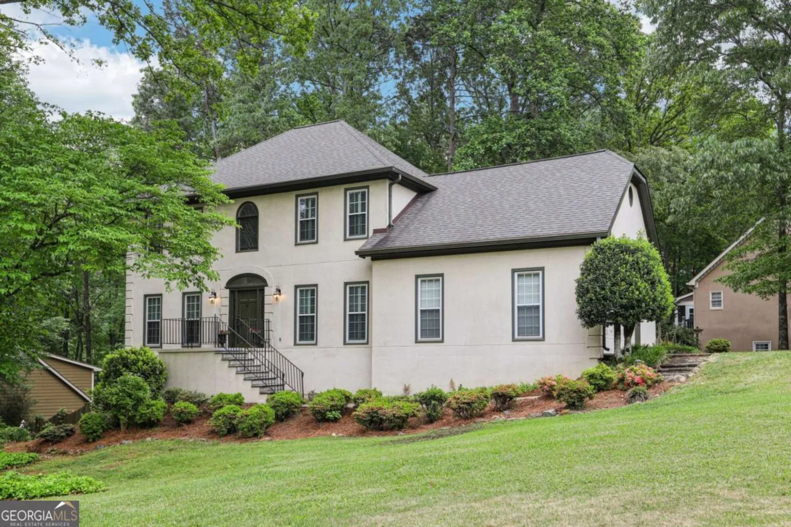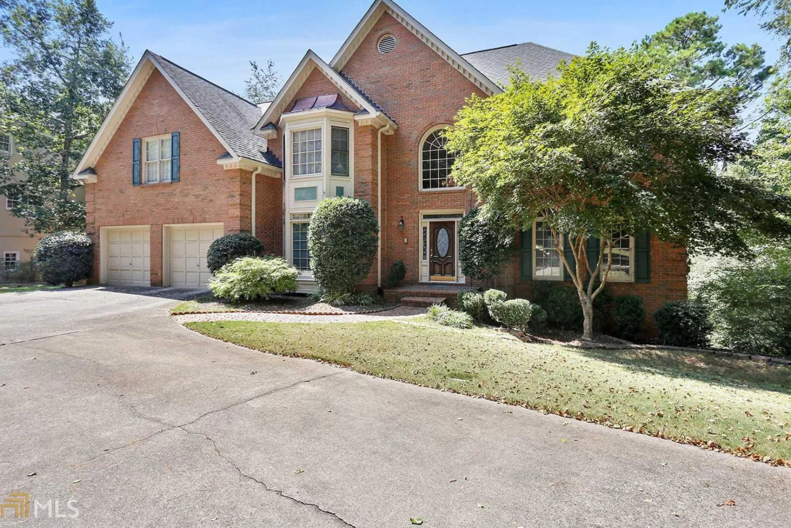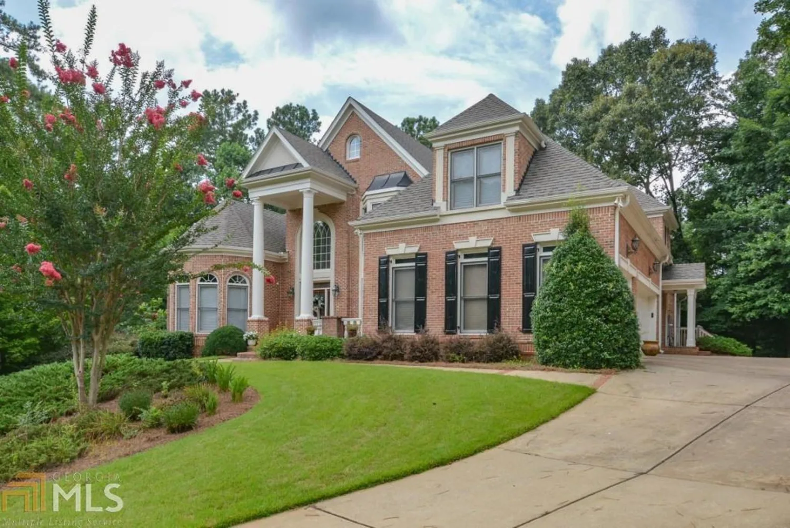1510 wood thrush wayMarietta, GA 30062
1510 wood thrush wayMarietta, GA 30062
Description
Nestled along the picturesque six-acre lake in the highly sought-after Walton High School district, this charming East Cobb traditional home offers both comfort and classic appeal. With four spacious bedrooms, this property includes a recent addition that features an updated owner's suite with a luxurious bath and a relaxing screened porch overlooking the serene lake. The kitchen is well-appointed with abundant cabinetry and a cozy breakfast nook with stunning lake views. Just off the kitchen, the formal dining room comfortably seats 8-10, making it perfect for gatherings. At the front of the home, a large formal living room provides additional living space. ThereCOs also a convenient serving area/bar near the kitchen, with access to the screened porchCoideal for entertaining. On the main level, you'll find a spacious laundry closet with plenty of storage. The sunny, cozy fireside family room also leads to the screened porch, offering a peaceful retreat. Upstairs, the enlarged ownerCOs suite boasts a newly updated bath with a walk-in shower, double vanities, a separate water closet, new flooring, faucets, countertops, mirrors, and two generous walk-in closets. The finished basement is perfect for entertaining, featuring a half bath and a fun space for kids or hosting parties. ThereCOs also a workshop area in the garage/basement for all your projects. The backyard is a true highlight, offering ample space for children to play, direct access to the lake, and plenty of room for hosting lively gatherings or simply relaxing in a hammock. Chestnut Springs is a vibrant, active community with a wealth of amenities, including a fishing lake, pool, tennis/pickleball courts, playground, clubhouse, and a pavilion overlooking the water. This home has been meticulously maintained by the same owners for the past 40+ years. ItCOs solidly built and just waiting for a few cosmetic updates to make it your own. Recent upgrades include new plumbing
Property Details for 1510 WOOD THRUSH Way
- Subdivision ComplexChestnut Springs
- Architectural StyleBrick Front, Traditional
- ExteriorGas Grill
- Parking FeaturesGarage, Garage Door Opener, Side/Rear Entrance
- Property AttachedYes
LISTING UPDATED:
- StatusClosed
- MLS #10492992
- Days on Site12
- Taxes$2,059 / year
- HOA Fees$700 / month
- MLS TypeResidential
- Year Built1981
- Lot Size0.38 Acres
- CountryCobb
LISTING UPDATED:
- StatusClosed
- MLS #10492992
- Days on Site12
- Taxes$2,059 / year
- HOA Fees$700 / month
- MLS TypeResidential
- Year Built1981
- Lot Size0.38 Acres
- CountryCobb
Building Information for 1510 WOOD THRUSH Way
- StoriesThree Or More
- Year Built1981
- Lot Size0.3800 Acres
Payment Calculator
Term
Interest
Home Price
Down Payment
The Payment Calculator is for illustrative purposes only. Read More
Property Information for 1510 WOOD THRUSH Way
Summary
Location and General Information
- Community Features: Lake, Playground, Pool, Street Lights, Swim Team, Tennis Court(s)
- Directions: Take I75 to exit 263 towards Roswell Rd. Continue east on Hwy 120/Roswell Rd. Turn left on Sewell Mill Rd, turn left onto Holly Springs Rd, turn left onto Chestnut Springs Trail. Turn left onto Wood Thrush Way or Take Roswell Road West on Johnson Ferry Rd. Right on Old Canton, left on Sewell Mill, r
- View: Lake
- Coordinates: 33.989103,-84.480139
School Information
- Elementary School: Kincaid
- Middle School: Dodgen
- High School: Walton
Taxes and HOA Information
- Parcel Number: 16084200180
- Tax Year: 2024
- Association Fee Includes: Swimming, Tennis
- Tax Lot: 4
Virtual Tour
Parking
- Open Parking: No
Interior and Exterior Features
Interior Features
- Cooling: Ceiling Fan(s), Central Air, Zoned
- Heating: Central, Forced Air, Natural Gas, Zoned
- Appliances: Dishwasher, Gas Water Heater, Microwave
- Basement: Bath Finished, Daylight, Exterior Entry, Finished, Interior Entry
- Fireplace Features: Family Room, Gas Starter, Masonry
- Flooring: Carpet, Hardwood, Tile
- Interior Features: Double Vanity, Walk-In Closet(s)
- Levels/Stories: Three Or More
- Kitchen Features: Breakfast Area, Breakfast Bar, Breakfast Room, Pantry
- Foundation: Block
- Total Half Baths: 2
- Bathrooms Total Integer: 4
- Bathrooms Total Decimal: 3
Exterior Features
- Construction Materials: Other
- Patio And Porch Features: Deck, Screened
- Roof Type: Composition
- Laundry Features: Other
- Pool Private: No
Property
Utilities
- Sewer: Public Sewer
- Utilities: Underground Utilities
- Water Source: Public
Property and Assessments
- Home Warranty: Yes
- Property Condition: Resale
Green Features
Lot Information
- Above Grade Finished Area: 2414
- Common Walls: No Common Walls
- Lot Features: Level, Private
Multi Family
- Number of Units To Be Built: Square Feet
Rental
Rent Information
- Land Lease: Yes
Public Records for 1510 WOOD THRUSH Way
Tax Record
- 2024$2,059.00 ($171.58 / month)
Home Facts
- Beds4
- Baths2
- Total Finished SqFt2,914 SqFt
- Above Grade Finished2,414 SqFt
- Below Grade Finished500 SqFt
- StoriesThree Or More
- Lot Size0.3800 Acres
- StyleSingle Family Residence
- Year Built1981
- APN16084200180
- CountyCobb
- Fireplaces1


