4300 bristlecone driveMarietta, GA 30064
4300 bristlecone driveMarietta, GA 30064
Description
This magnificent 5 bedroom/4.5 bath custom built home is tucked away in Sweet Pine Creek & located in top notch Harrison High School district. This home has the best of everything you would want. Home features 4 fireplaces, keeping room, great room & master on main & hardwood floors on main. You will love the kitchen w/granite counters, island, walk-in pantry, and stained cabinets. The terrace level is to die for! Relax & entertain at the bar or watch a movie in the media room. Terrace level also has second kitchen, bedroom & full bath. Would make a great in-law suite.
Property Details for 4300 Bristlecone Drive
- Subdivision ComplexSweet Pine Creek
- Architectural StyleBrick 4 Side, Traditional
- Num Of Parking Spaces3
- Parking FeaturesAttached, Garage, Side/Rear Entrance
- Property AttachedNo
LISTING UPDATED:
- StatusClosed
- MLS #8652278
- Days on Site0
- Taxes$7,098.41 / year
- HOA Fees$675 / month
- MLS TypeResidential
- Year Built2003
- Lot Size1.16 Acres
- CountryCobb
Go tour this home
LISTING UPDATED:
- StatusClosed
- MLS #8652278
- Days on Site0
- Taxes$7,098.41 / year
- HOA Fees$675 / month
- MLS TypeResidential
- Year Built2003
- Lot Size1.16 Acres
- CountryCobb
Go tour this home
Building Information for 4300 Bristlecone Drive
- StoriesTwo
- Year Built2003
- Lot Size1.1600 Acres
Payment Calculator
Term
Interest
Home Price
Down Payment
The Payment Calculator is for illustrative purposes only. Read More
Property Information for 4300 Bristlecone Drive
Summary
Location and General Information
- Community Features: Clubhouse, Playground, Pool, Tennis Court(s)
- Directions: From Marietta take Whitlock/Dallas Hwy west to right onto Midway rd, right onto Bristlecone, home on left.
- Coordinates: 33.960203,-84.675508
School Information
- Elementary School: Due West
- Middle School: Lost Mountain
- High School: Harrison
Taxes and HOA Information
- Parcel Number: 20031200930
- Tax Year: 2018
- Association Fee Includes: Management Fee, Swimming, Tennis
- Tax Lot: 90
Virtual Tour
Parking
- Open Parking: No
Interior and Exterior Features
Interior Features
- Cooling: Electric, Central Air
- Heating: Natural Gas, Forced Air
- Appliances: Gas Water Heater, Dishwasher, Double Oven, Microwave, Oven, Refrigerator
- Basement: Bath Finished, Daylight, Interior Entry, Exterior Entry, Finished, Full
- Flooring: Hardwood
- Interior Features: High Ceilings, Double Vanity, Beamed Ceilings, Separate Shower, Walk-In Closet(s), Master On Main Level
- Levels/Stories: Two
- Window Features: Double Pane Windows
- Main Bedrooms: 1
- Total Half Baths: 1
- Bathrooms Total Integer: 5
- Main Full Baths: 1
- Bathrooms Total Decimal: 4
Exterior Features
- Construction Materials: Stone
- Spa Features: Bath
- Pool Private: No
Property
Utilities
- Utilities: Cable Available, Sewer Connected
- Water Source: Public
Property and Assessments
- Home Warranty: Yes
- Property Condition: Resale
Green Features
- Green Energy Efficient: Thermostat
Lot Information
- Above Grade Finished Area: 5647
- Lot Features: Corner Lot, Level, Private
Multi Family
- Number of Units To Be Built: Square Feet
Rental
Rent Information
- Land Lease: Yes
Public Records for 4300 Bristlecone Drive
Tax Record
- 2018$7,098.41 ($591.53 / month)
Home Facts
- Beds5
- Baths4
- Total Finished SqFt5,647 SqFt
- Above Grade Finished5,647 SqFt
- StoriesTwo
- Lot Size1.1600 Acres
- StyleSingle Family Residence
- Year Built2003
- APN20031200930
- CountyCobb
- Fireplaces4
Similar Homes
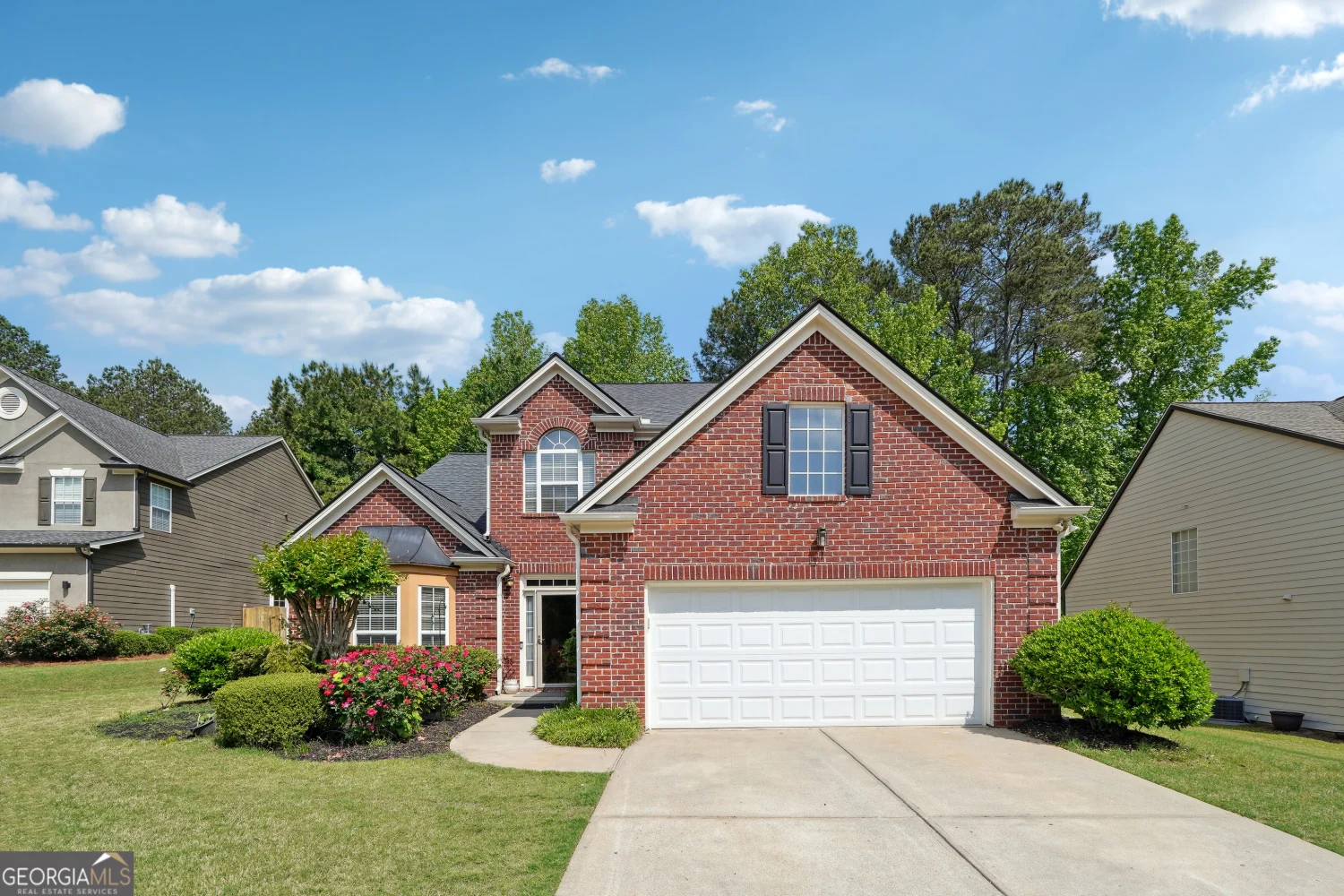
3004 Westray Court NW
Marietta, GA 30064
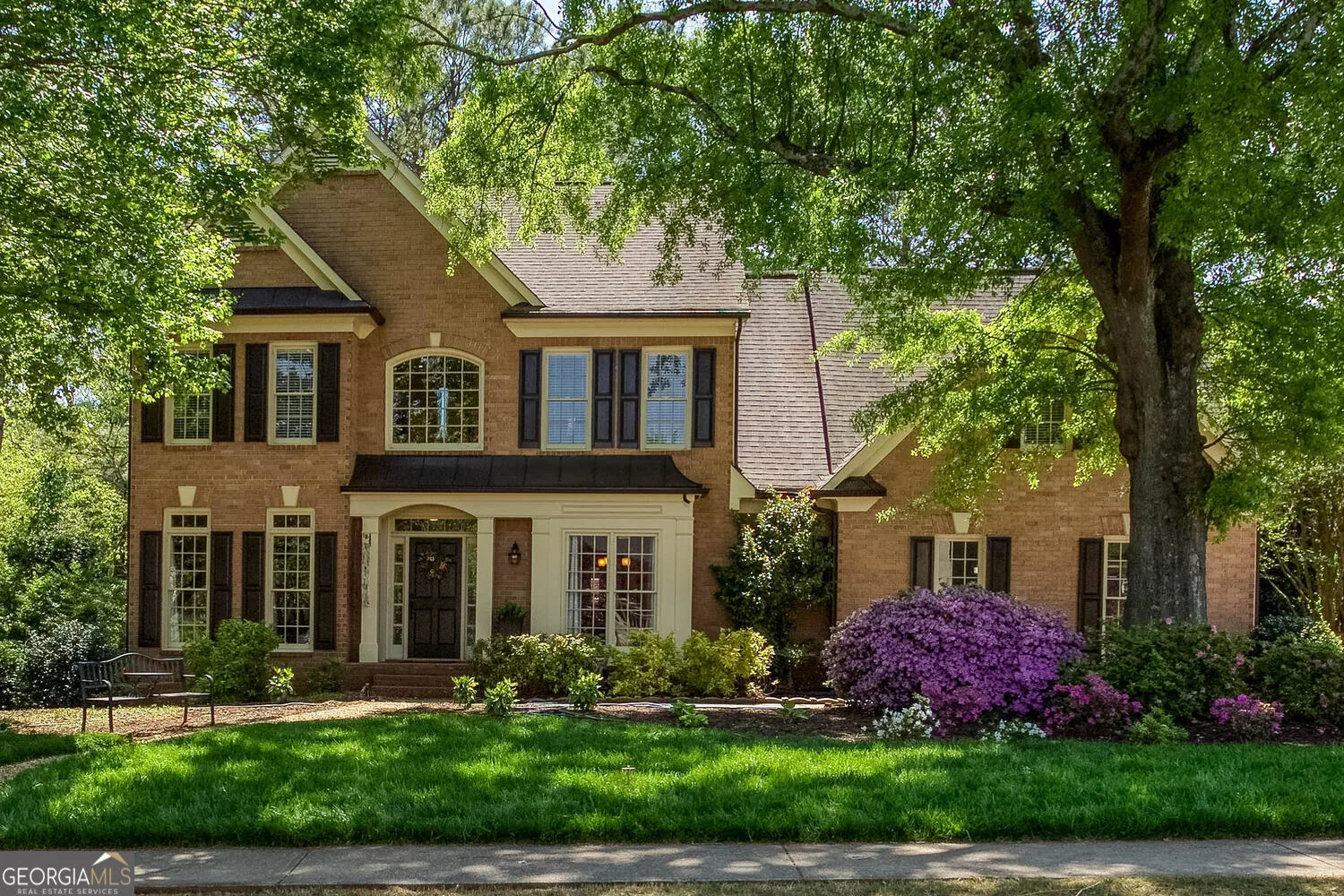
131 HELMSWOOD Circle
Marietta, GA 30064
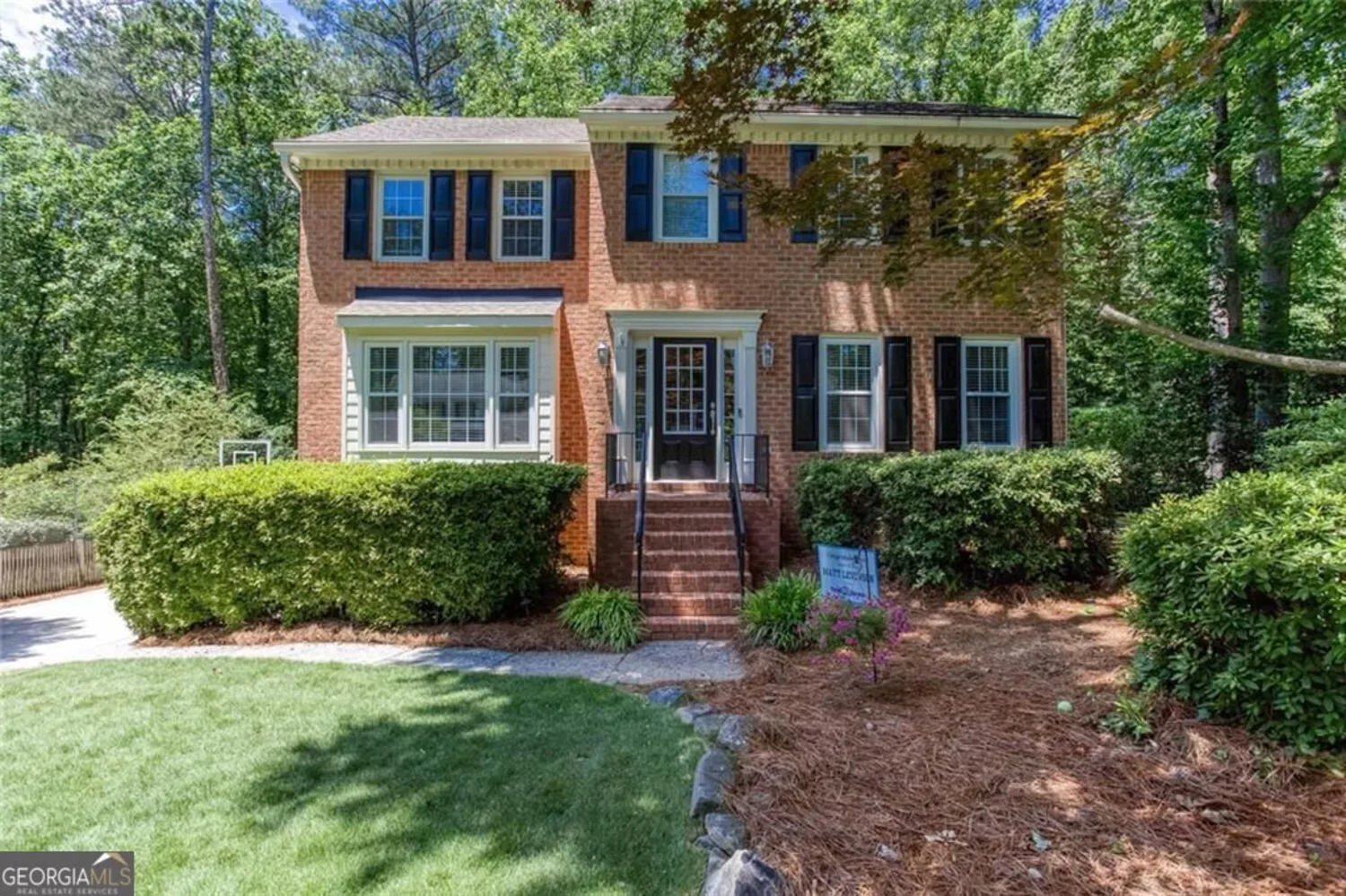
2122 Rockland Court
Marietta, GA 30062
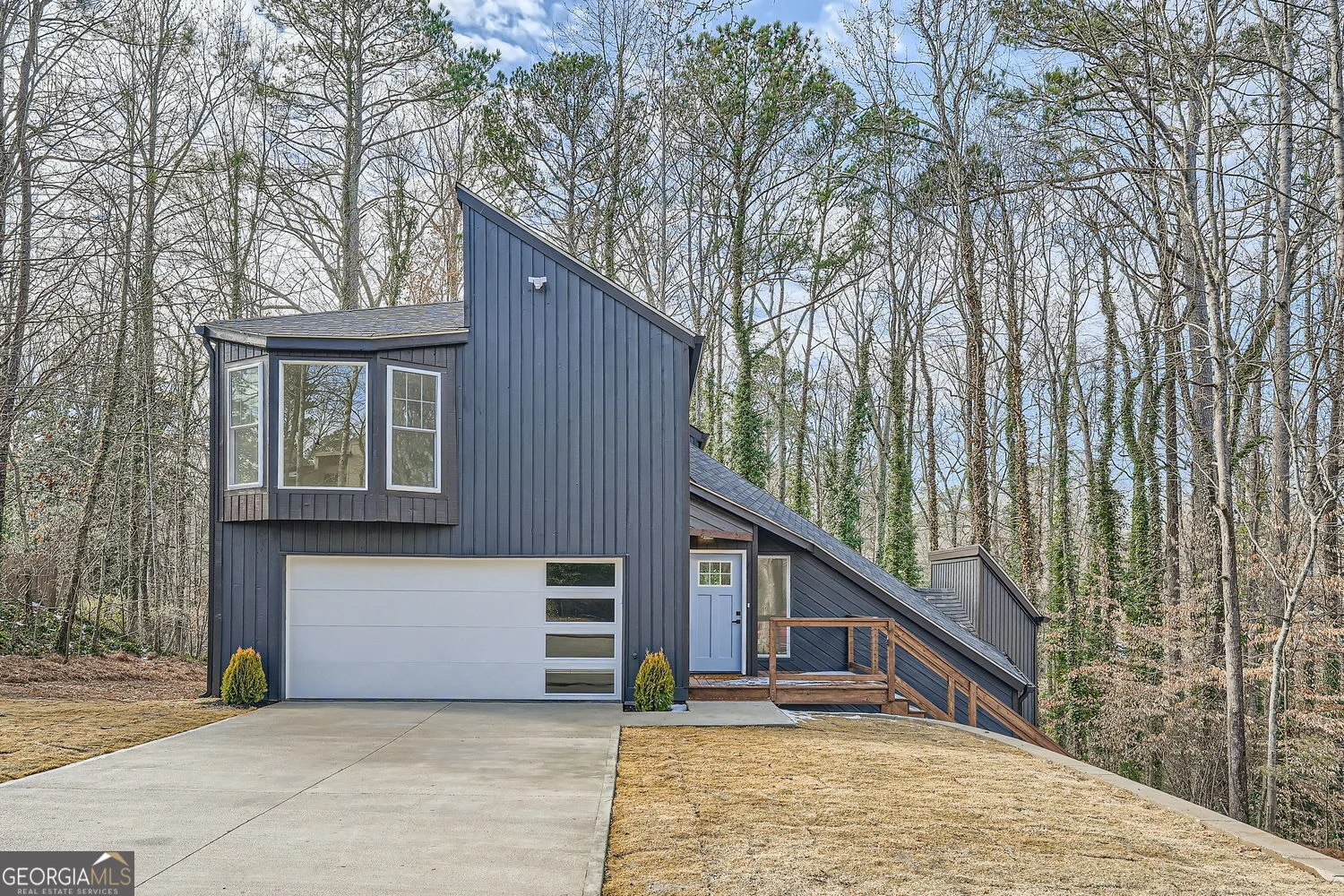
3214 Cedar Bluff Drive NE
Marietta, GA 30062
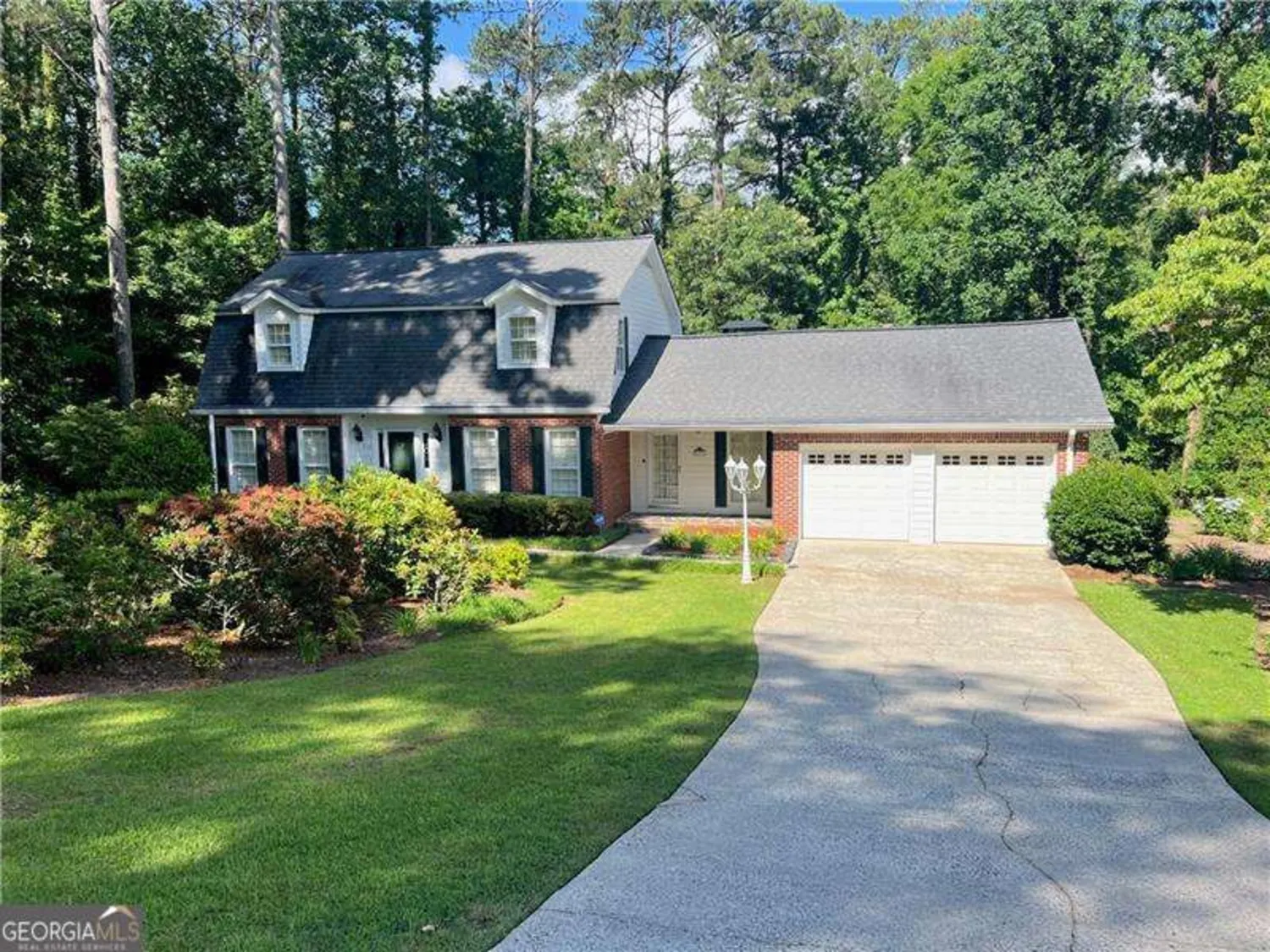
626 Cheatham Drive SW
Marietta, GA 30064
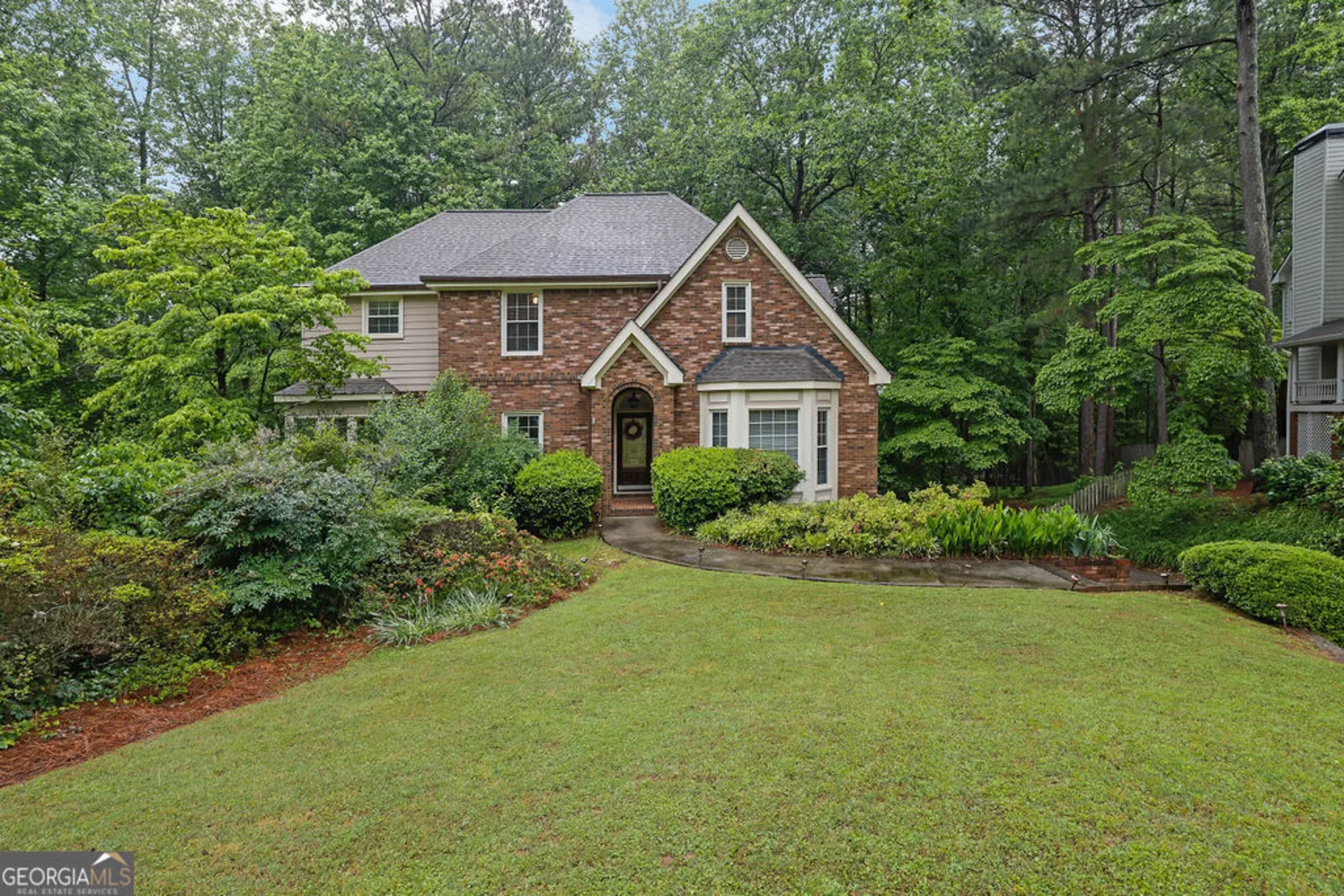
842 Laurel Crest Court SW
Marietta, GA 30064
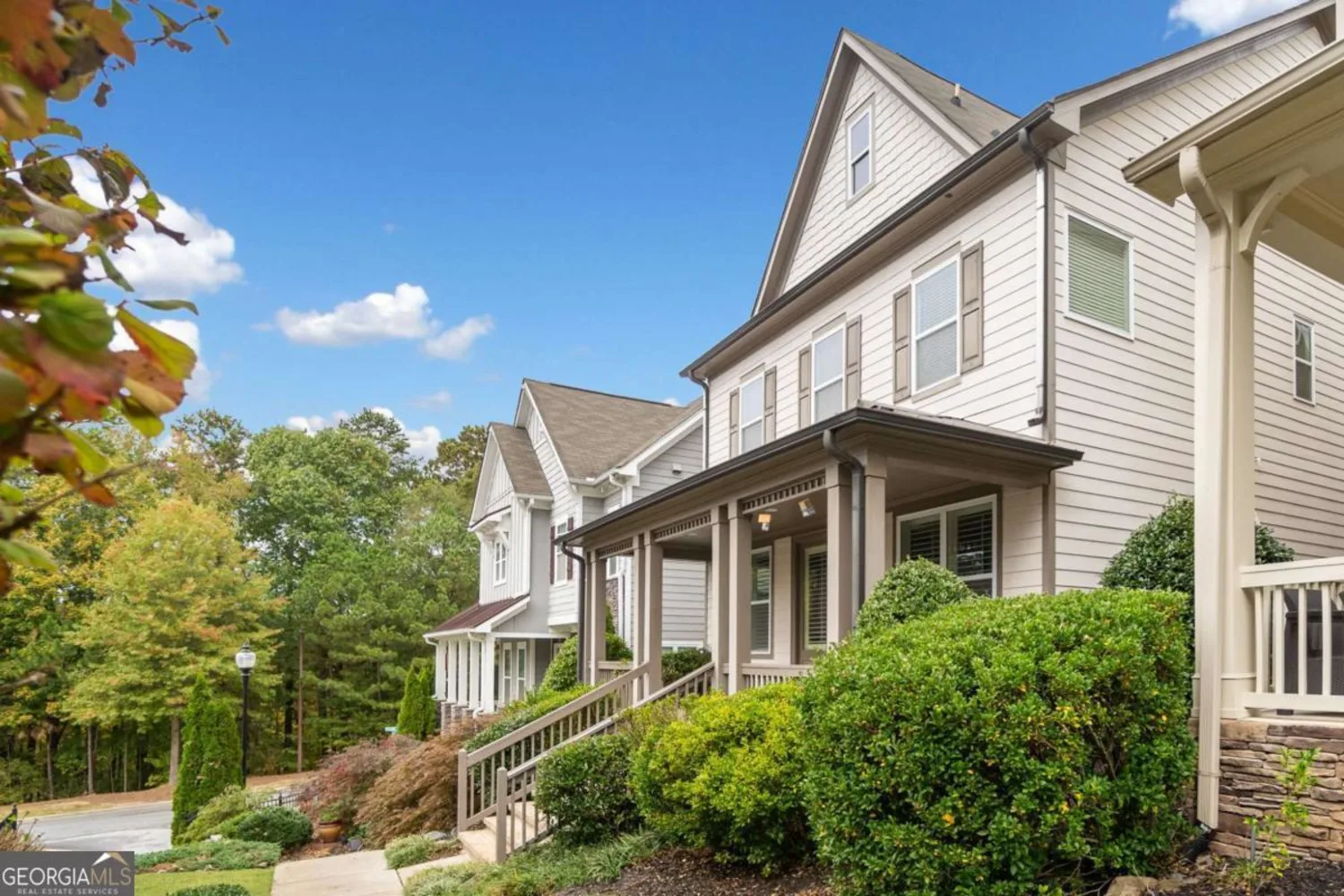
2625 Draw Drive
Marietta, GA 30066
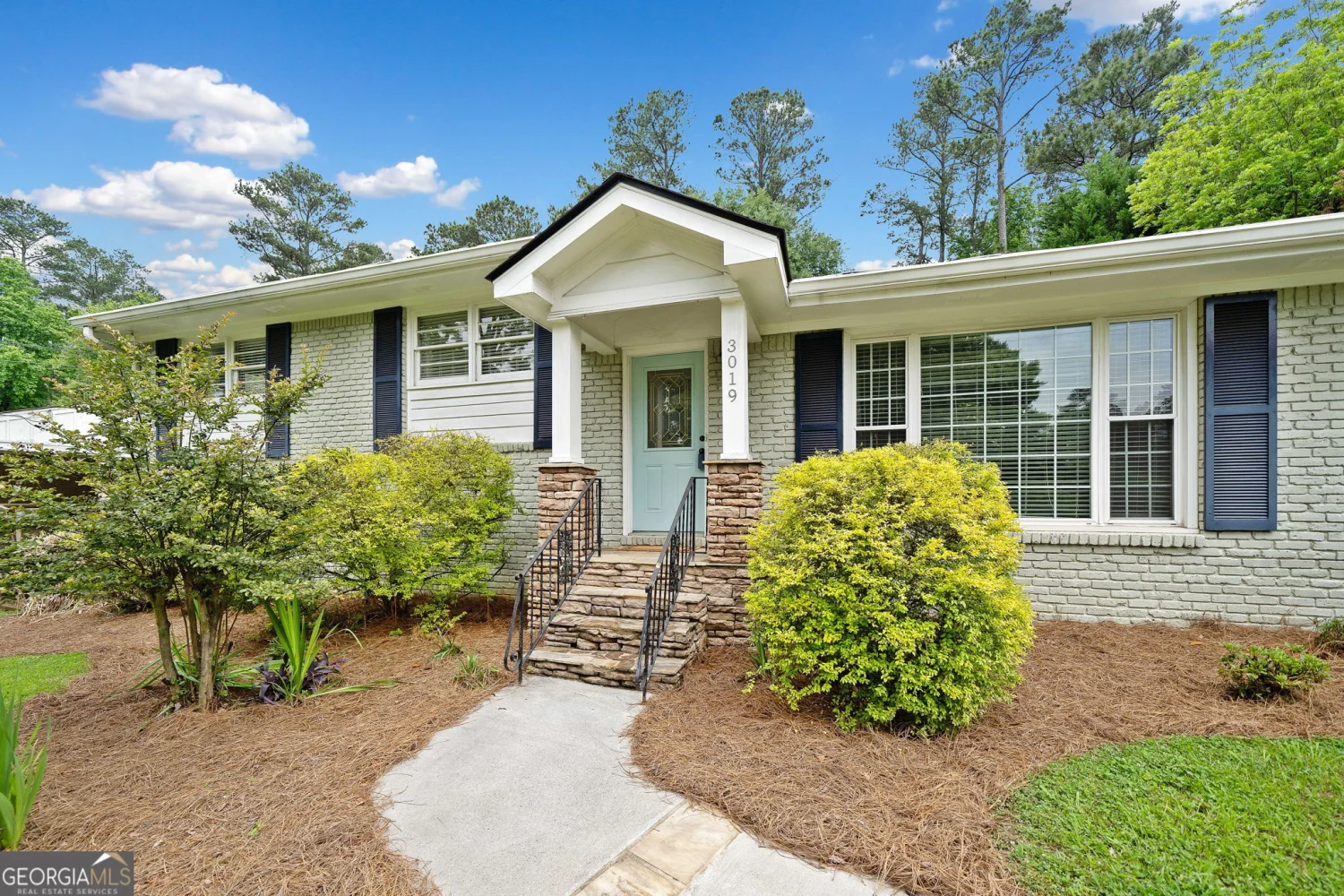
3019 Haverford Lane SE
Marietta, GA 30067
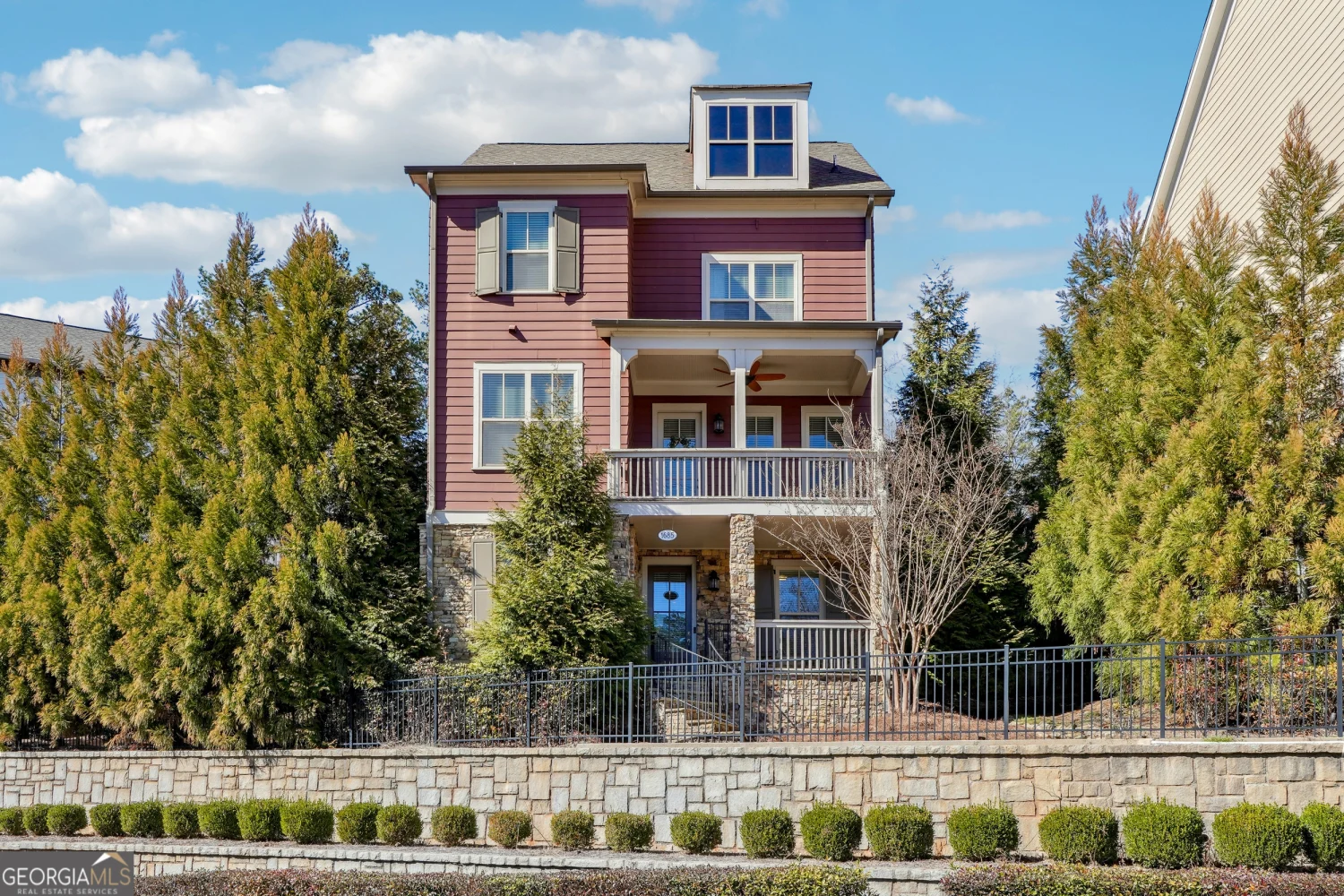
1685 Tabor Drive
Marietta, GA 30062

