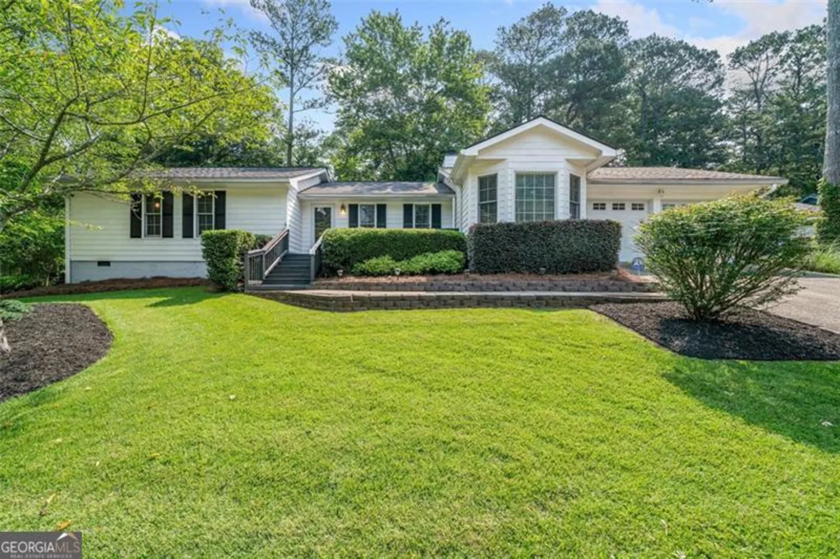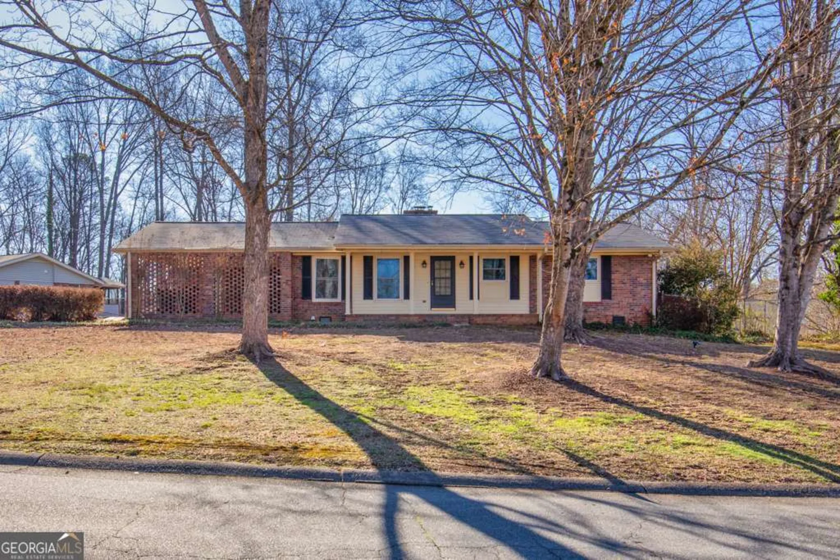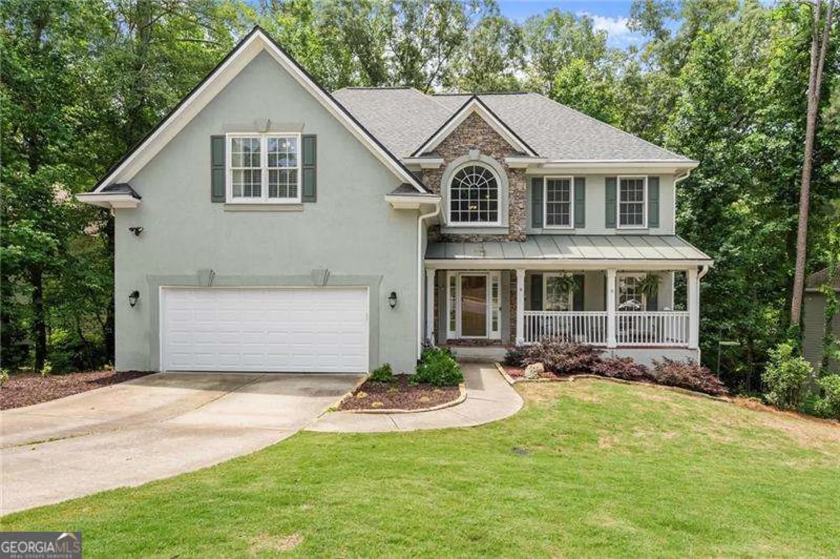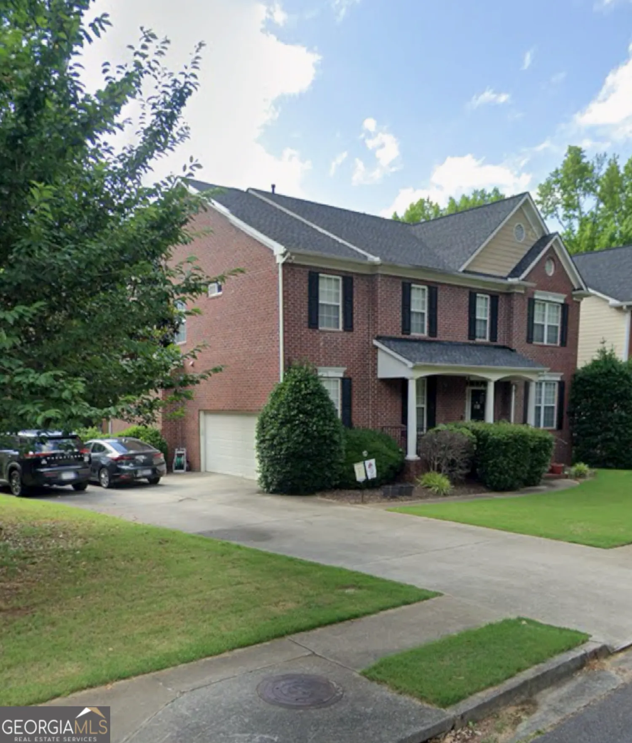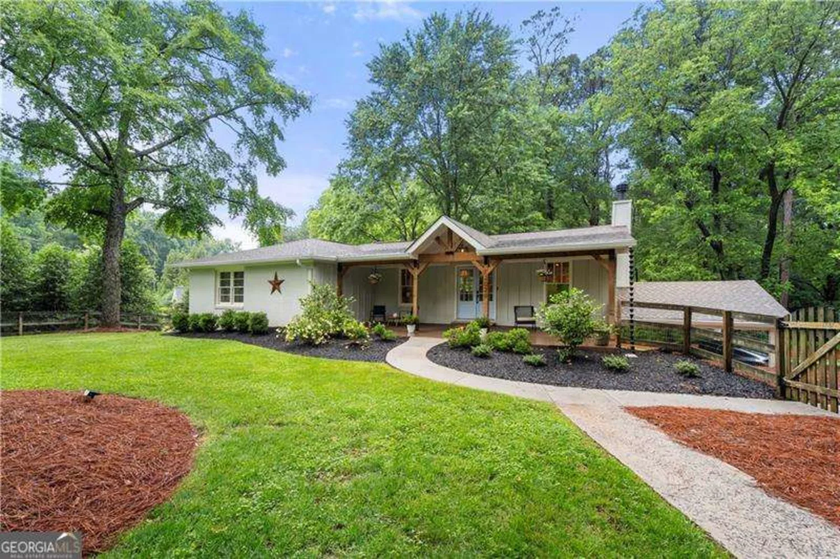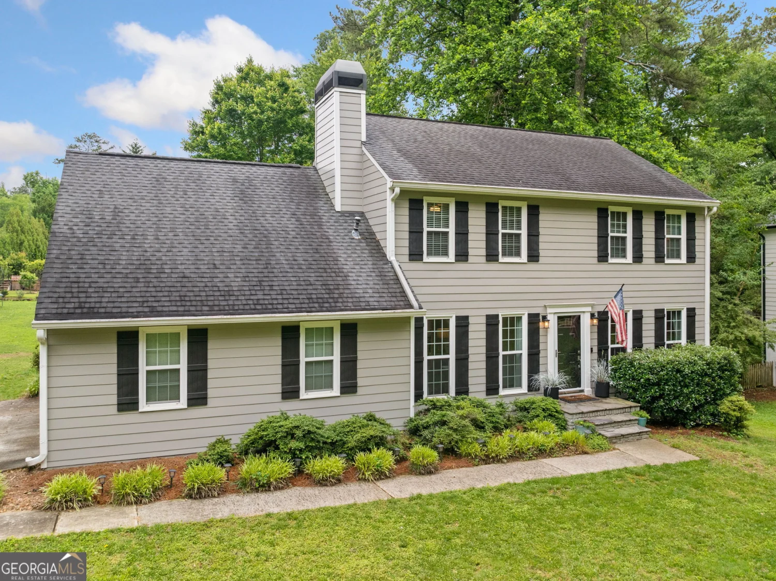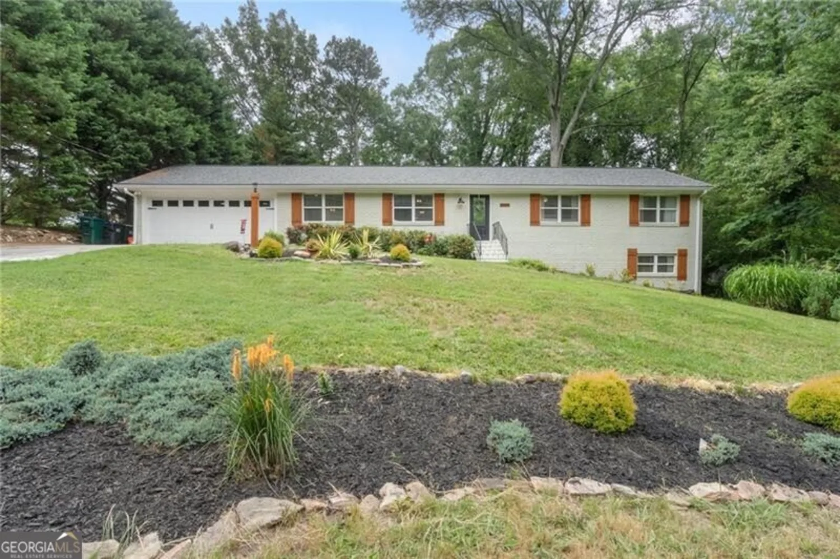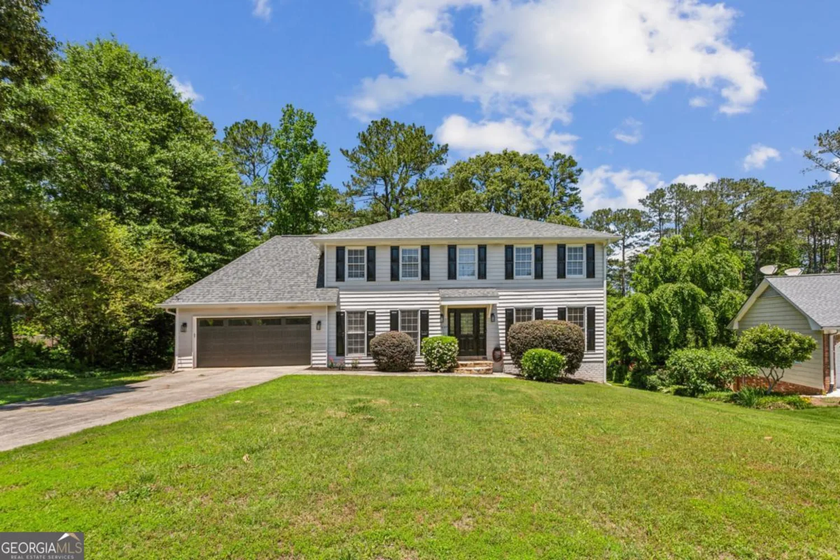3019 haverford lane seMarietta, GA 30067
3019 haverford lane seMarietta, GA 30067
Description
Beautifully renovated 4-bedroom, 2.5-bathroom home nestled in a vibrant community! Key Features: Spacious Living: 2,522 sq. ft. of thoughtfully designed space Modern Upgrades: New kitchen, baths, and landscaping and a BRAND NEW ROOF! Chefs Kitchen: Custom butcher block island, dark stainless appliances, open shelving, and white cabinets Cozy Fireplace: Keeping/breakfast room with built-in butlers pantry and serving buffet Owners Suite: Walk-in closet, barn door leading to spa-like bath Outdoor Oasis: Fenced backyard with deck, upper patio, fire pit, pergola, garden, and hammock Hardwood Floors: Throughout the home for a sleek, modern feel Community Perks: Optional HOA with swim/tennis, near parks, trails, and top-rated schools This all-brick home offers an open floor plan perfect for entertaining, while the private backyard is ready for relaxation or hosting unforgettable gatherings. Located in a highly sought-after neighborhood, this home is close to shopping, dining, and excellent schools. Don't miss out on this stunning property. Schedule your showing today! Open House Saturday, May 17 2-4 PM
Property Details for 3019 Haverford Lane SE
- Subdivision ComplexStratford
- Architectural StyleBrick 4 Side, Traditional
- ExteriorGarden
- Num Of Parking Spaces2
- Parking FeaturesCarport
- Property AttachedYes
- Waterfront FeaturesNo Dock Or Boathouse
LISTING UPDATED:
- StatusActive
- MLS #10520154
- Days on Site19
- Taxes$5,936 / year
- HOA Fees$70 / month
- MLS TypeResidential
- Year Built1963
- Lot Size0.24 Acres
- CountryCobb
LISTING UPDATED:
- StatusActive
- MLS #10520154
- Days on Site19
- Taxes$5,936 / year
- HOA Fees$70 / month
- MLS TypeResidential
- Year Built1963
- Lot Size0.24 Acres
- CountryCobb
Building Information for 3019 Haverford Lane SE
- StoriesMulti/Split
- Year Built1963
- Lot Size0.2410 Acres
Payment Calculator
Term
Interest
Home Price
Down Payment
The Payment Calculator is for illustrative purposes only. Read More
Property Information for 3019 Haverford Lane SE
Summary
Location and General Information
- Community Features: Park, Pool, Walk To Schools, Near Shopping
- Directions: 75 to Windy Hill. Go east. Left on Powers Ferry. Right on Terrell Mill Rd. Left on Haverford just after school. Home is on the right.
- Coordinates: 33.936756,-84.464812
School Information
- Elementary School: Brumby
- Middle School: East Cobb
- High School: Wheeler
Taxes and HOA Information
- Parcel Number: 17093300220
- Tax Year: 2024
- Association Fee Includes: Swimming
- Tax Lot: 11
Virtual Tour
Parking
- Open Parking: No
Interior and Exterior Features
Interior Features
- Cooling: Attic Fan, Ceiling Fan(s), Central Air, Electric
- Heating: Forced Air, Natural Gas
- Appliances: Dishwasher, Disposal, Double Oven, Gas Water Heater
- Basement: Bath Finished, Bath/Stubbed, Exterior Entry, Finished
- Flooring: Hardwood, Laminate
- Interior Features: Double Vanity, Walk-In Closet(s)
- Levels/Stories: Multi/Split
- Kitchen Features: Breakfast Area, Breakfast Bar, Breakfast Room
- Foundation: Block
- Bathrooms Total Integer: 3
- Bathrooms Total Decimal: 3
Exterior Features
- Construction Materials: Brick
- Fencing: Back Yard, Fenced
- Patio And Porch Features: Patio
- Roof Type: Composition
- Security Features: Smoke Detector(s)
- Laundry Features: In Basement, In Hall
- Pool Private: No
Property
Utilities
- Sewer: Public Sewer
- Utilities: Cable Available, Electricity Available, High Speed Internet, Natural Gas Available, Sewer Available, Water Available
- Water Source: Public
Property and Assessments
- Home Warranty: Yes
- Property Condition: Resale
Green Features
Lot Information
- Common Walls: No Common Walls
- Lot Features: Level, Private
- Waterfront Footage: No Dock Or Boathouse
Multi Family
- Number of Units To Be Built: Square Feet
Rental
Rent Information
- Land Lease: Yes
Public Records for 3019 Haverford Lane SE
Tax Record
- 2024$5,936.00 ($494.67 / month)
Home Facts
- Beds4
- Baths3
- StoriesMulti/Split
- Lot Size0.2410 Acres
- StyleSingle Family Residence
- Year Built1963
- APN17093300220
- CountyCobb
- Fireplaces1


