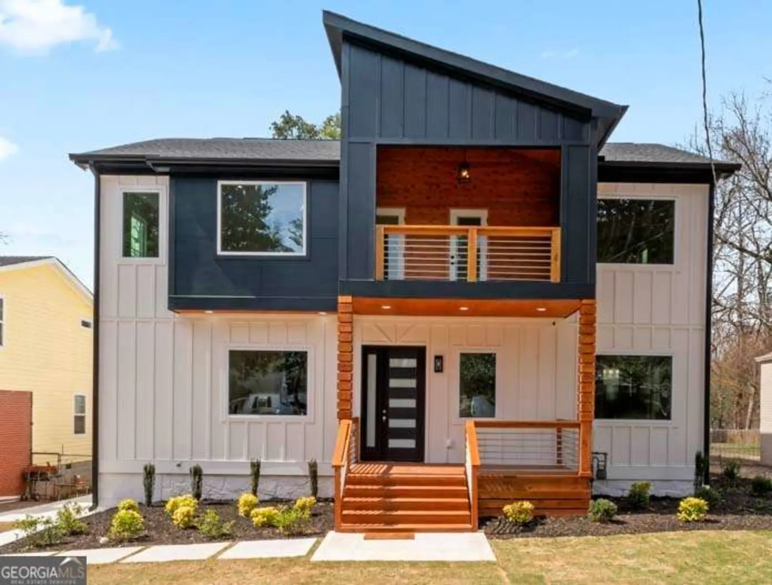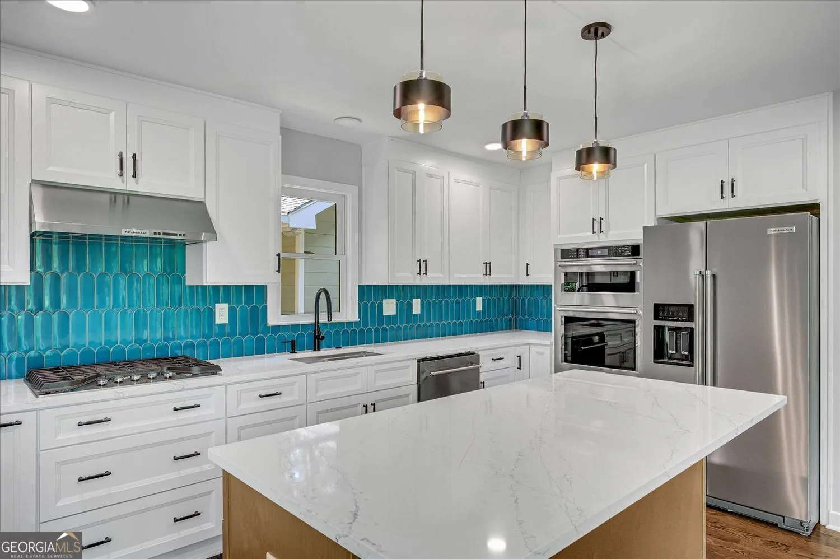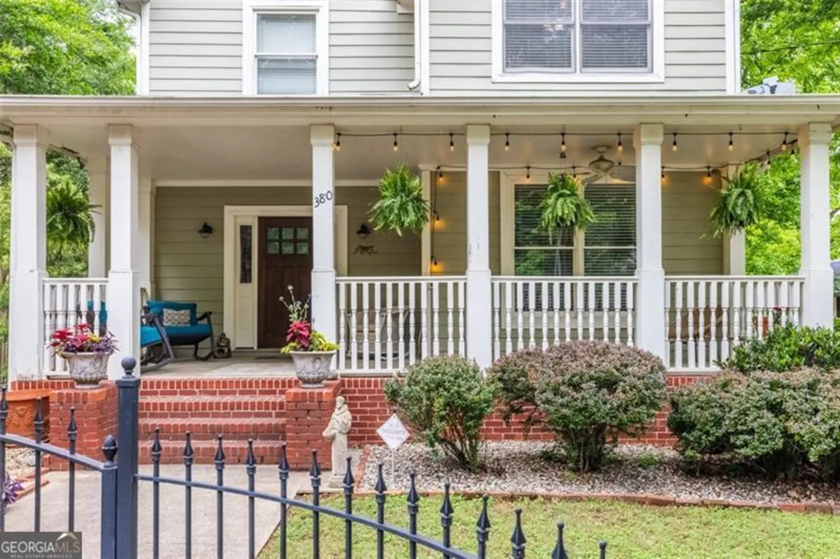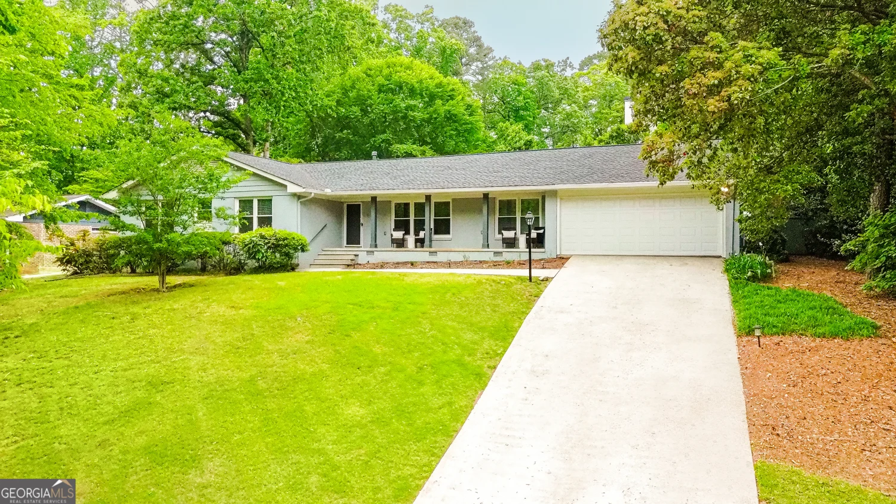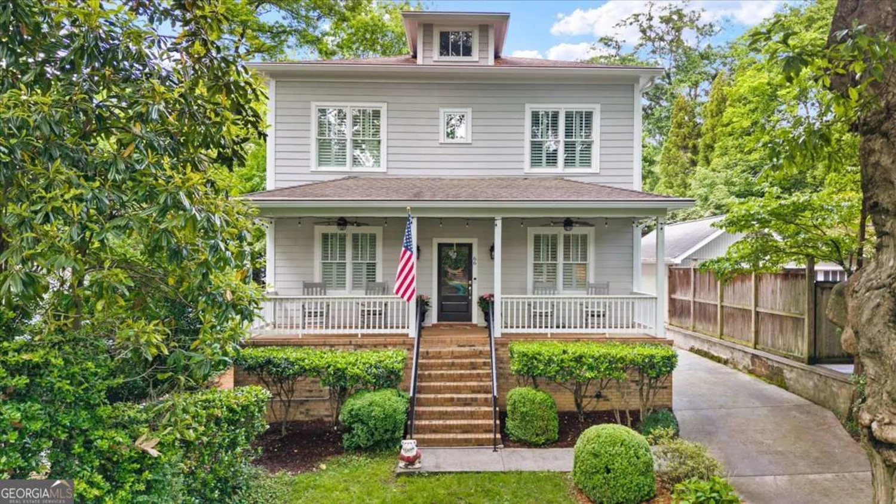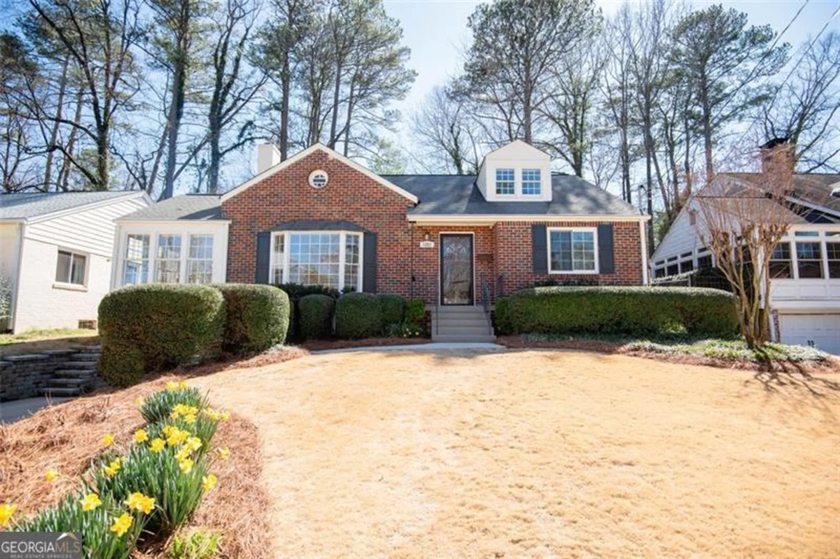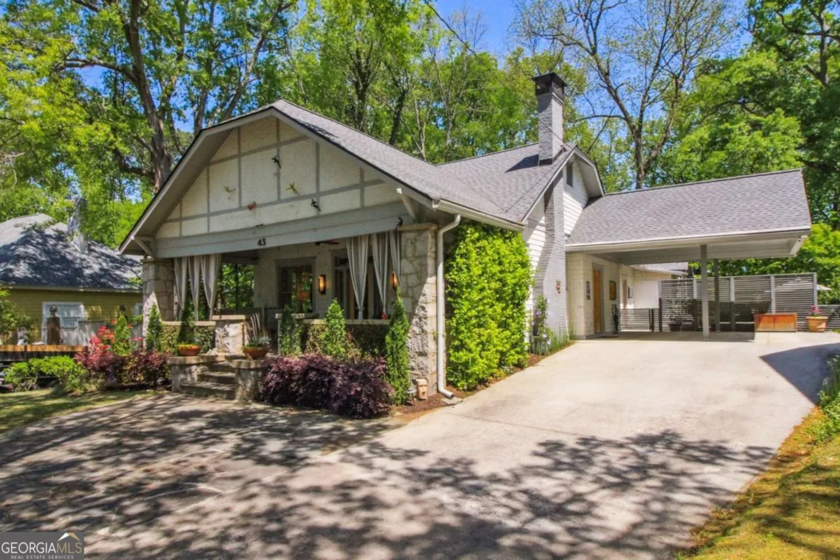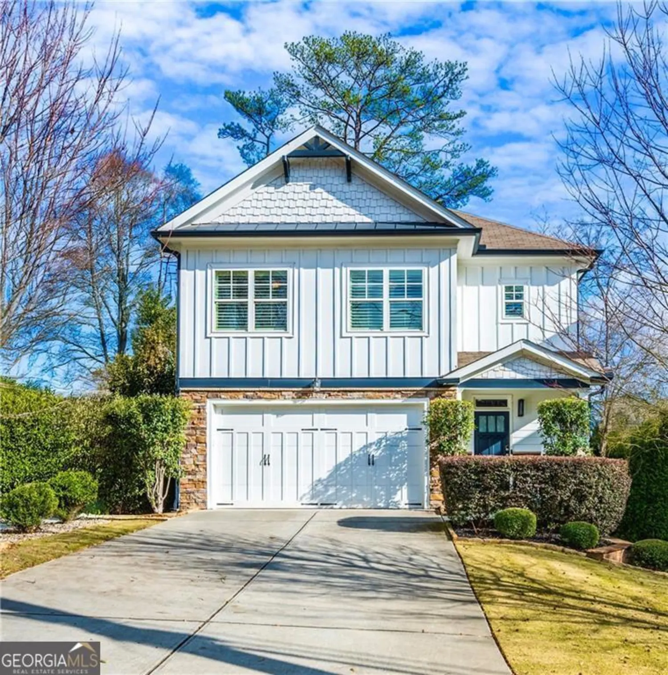619 e pelham road neAtlanta, GA 30324
619 e pelham road neAtlanta, GA 30324
Description
Exquisite Custom-Built Colonial in Prestigious Morningside Welcome to this stunning custom-built executive home in Atlanta's sought-after Morningside neighborhood. Thoughtfully designed and meticulously maintained, this residence offers three fully independent living spaces, each with its own owner's suite, full kitchen, and living area-perfect for multi-generational living or an elegant single-family retreat. Architectural Elegance: From the moment you arrive, you'll be captivated by the home's timeless beauty. A charming stone walkway winds through lush, professionally landscaped grounds, leading to a welcoming entrance that hints at the sophistication within. Versatile Living Spaces: This home is designed to accommodate a variety of lifestyles. Each of the three levels features a full kitchen, an owner's suite with a beautifully updated bath, and spacious living areas-ideal for in-law accommodations, private guest quarters, teen or family suites. The flexible layout provides privacy and independence while maintaining a cohesive, luxurious atmosphere. Outdoor Oasis: Step outside to your private city garden-a tranquil patio retreat, perfect for relaxing or entertaining in a serene setting. Prime Location Nestled in Morningside, one of Atlanta's most desirable neighborhoods, this home offers sidewalk-lined streets, top-rated schools, and unparalleled convenience. Enjoy easy access to parks, local shops, acclaimed dining, and the BeltLine, with a short commute to downtown Atlanta and the airport. Don't miss this rare opportunity to own a truly exceptional home in Morningside! Please note that the home may only be used as a single-family residence, not multi-family. If an acceptable offer is not presented before May 26th then home will be sold in an online benefit auction to support Atlanta Botanical Garden, Atlanta Zoo, Atlanta Symphony Orchestra, Atlanta Humane Society and Shepherd Spine Center.
Property Details for 619 E Pelham Road NE
- Subdivision ComplexMorningside
- Architectural StyleBrick 4 Side, Colonial
- ExteriorGarden
- Parking FeaturesDetached, Garage, Garage Door Opener, Side/Rear Entrance
- Property AttachedNo
LISTING UPDATED:
- StatusPending
- MLS #10493062
- Days on Site21
- Taxes$7,506.85 / year
- MLS TypeResidential
- Year Built1940
- Lot Size0.30 Acres
- CountryFulton
LISTING UPDATED:
- StatusPending
- MLS #10493062
- Days on Site21
- Taxes$7,506.85 / year
- MLS TypeResidential
- Year Built1940
- Lot Size0.30 Acres
- CountryFulton
Building Information for 619 E Pelham Road NE
- StoriesThree Or More
- Year Built1940
- Lot Size0.2970 Acres
Payment Calculator
Term
Interest
Home Price
Down Payment
The Payment Calculator is for illustrative purposes only. Read More
Property Information for 619 E Pelham Road NE
Summary
Location and General Information
- Community Features: None
- Directions: North on Piedmont. Cross over Monroe. Turn right on E Pelham. House is on the right.
- Coordinates: 33.80104,-84.366864
School Information
- Elementary School: Morningside
- Middle School: David T Howard
- High School: Midtown
Taxes and HOA Information
- Parcel Number: 17 005100040503
- Tax Year: 22
- Association Fee Includes: None
Virtual Tour
Parking
- Open Parking: No
Interior and Exterior Features
Interior Features
- Cooling: Ceiling Fan(s), Central Air, Electric, Zoned
- Heating: Central, Natural Gas, Zoned
- Appliances: Cooktop, Dishwasher, Disposal, Gas Water Heater, Ice Maker, Microwave, Oven/Range (Combo), Refrigerator, Stainless Steel Appliance(s)
- Basement: Bath Finished, Daylight, Exterior Entry, Finished, Full
- Flooring: Hardwood
- Interior Features: In-Law Floorplan, Master On Main Level, Separate Shower, Soaking Tub, Tile Bath, Walk-In Closet(s)
- Levels/Stories: Three Or More
- Kitchen Features: Pantry, Second Kitchen, Solid Surface Counters
- Main Bedrooms: 2
- Bathrooms Total Integer: 4
- Main Full Baths: 2
- Bathrooms Total Decimal: 4
Exterior Features
- Construction Materials: Brick
- Patio And Porch Features: Patio, Porch
- Roof Type: Composition
- Security Features: Security System
- Laundry Features: In Basement
- Pool Private: No
- Other Structures: Garage(s), Outbuilding
Property
Utilities
- Sewer: Public Sewer
- Utilities: Cable Available, Electricity Available, High Speed Internet, Natural Gas Available, Phone Available, Sewer Available, Sewer Connected, Underground Utilities, Water Available
- Water Source: Public
Property and Assessments
- Home Warranty: Yes
- Property Condition: Updated/Remodeled
Green Features
Lot Information
- Above Grade Finished Area: 3260
- Lot Features: Level
Multi Family
- Number of Units To Be Built: Square Feet
Rental
Rent Information
- Land Lease: Yes
Public Records for 619 E Pelham Road NE
Tax Record
- 22$7,506.85 ($625.57 / month)
Home Facts
- Beds4
- Baths4
- Total Finished SqFt4,860 SqFt
- Above Grade Finished3,260 SqFt
- Below Grade Finished1,600 SqFt
- StoriesThree Or More
- Lot Size0.2970 Acres
- StyleSingle Family Residence
- Year Built1940
- APN17 005100040503
- CountyFulton
- Fireplaces1



