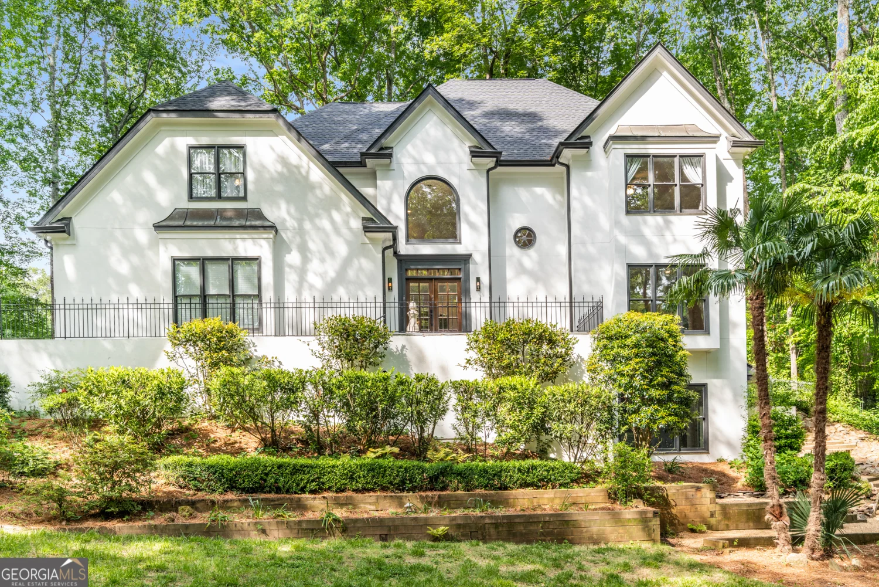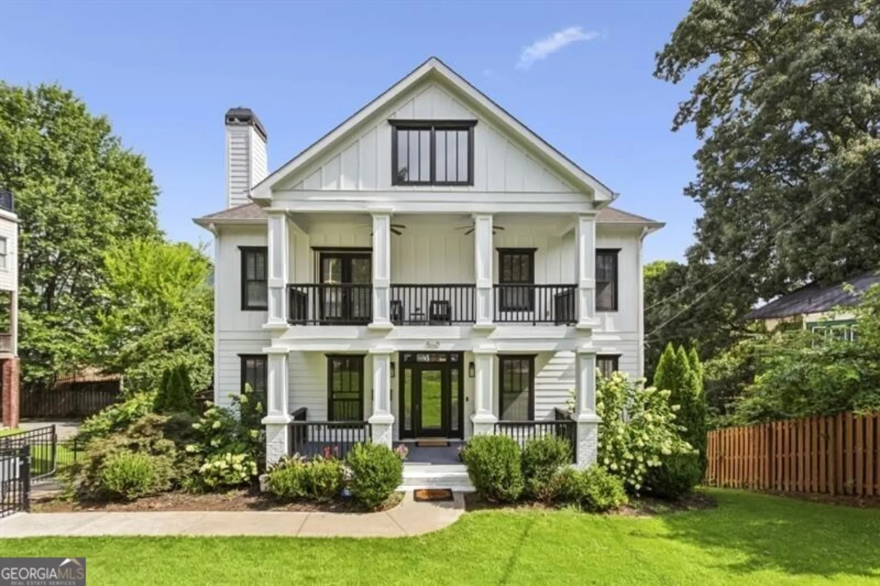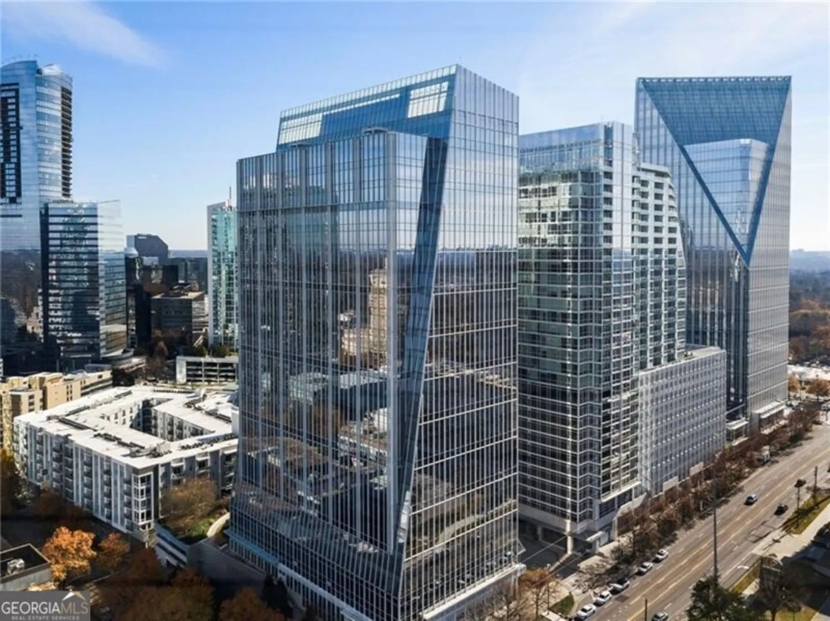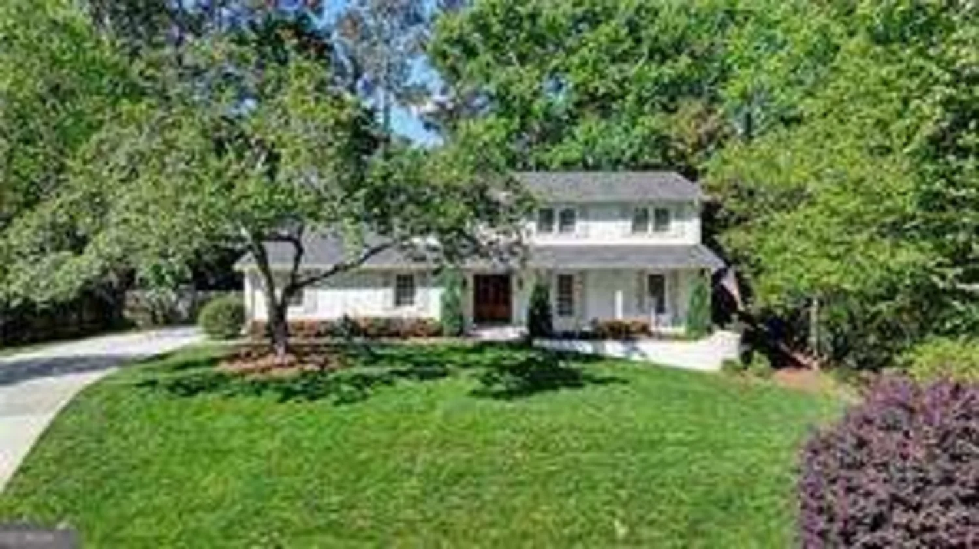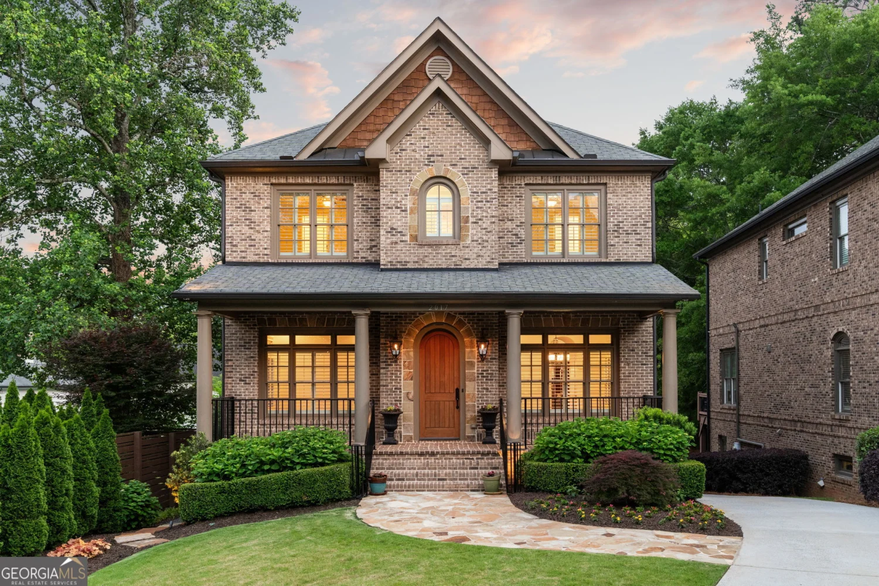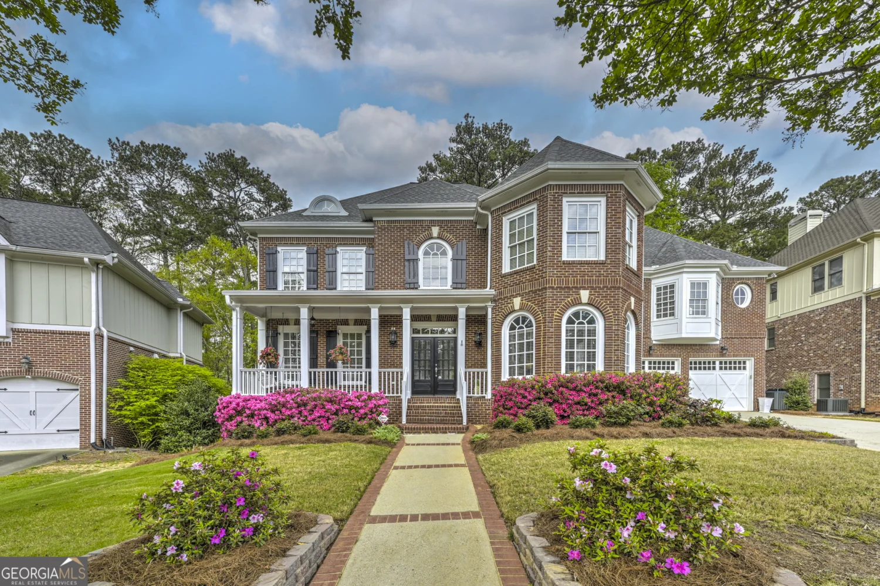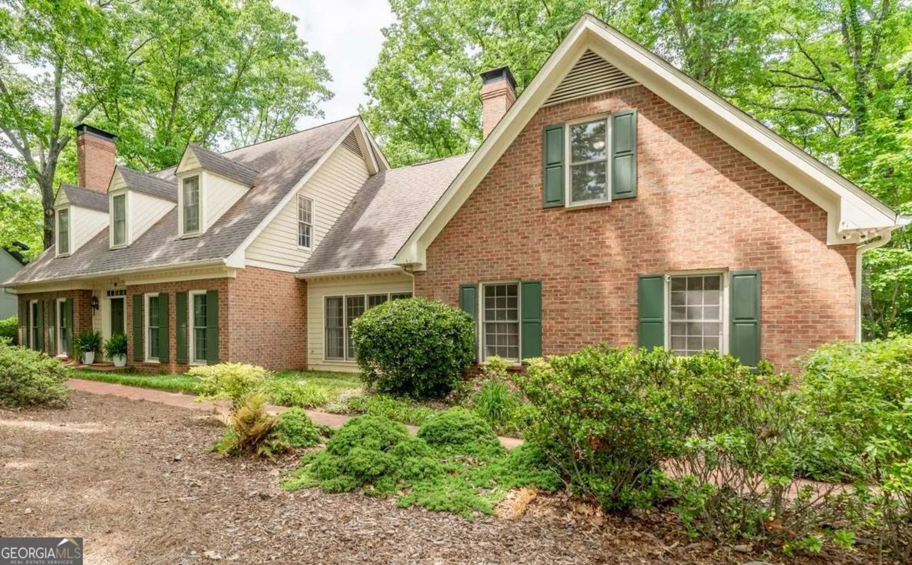43 avery drive neAtlanta, GA 30309
43 avery drive neAtlanta, GA 30309
Description
Classic Craftsman in the Heart of Ansley Park. Just 100 yards from Piedmont Park and the Atlanta BeltLine, this timeless Craftsman offers a rare opportunity to enjoy one of Atlanta's most desirable intown locations. A large front porch sets the tone for relaxed living, outfitted with a porch swing and sectional seating, it's the perfect spot to unwind with a morning coffee or entertain guests in style. Inside, expansive living and dining rooms are filled with natural light and flow seamlessly into the kitchen, ideal for both everyday living and special occasions. All three bedrooms and full bathrooms are located on the main level, offering the ease and comfort of single-level living. The private backyard is a lush, landscaped escape, featuring a grilling patio with a dining table and lounge area for effortless outdoor living. Just off the kitchen, a covered two-car carport adds everyday convenience, a rare find in Ansley Park. The large lower level provides excellent storage or the opportunity to finish additional space, perfect for a home office, gym, or creative studio. With classic charm, thoughtful functionality, and an exceptional location, this Ansley Park gem delivers an elevated Intown lifestyle.
Property Details for 43 Avery Drive NE
- Subdivision ComplexAnsley Park
- Architectural StyleBungalow/Cottage
- ExteriorGarden
- Num Of Parking Spaces2
- Parking FeaturesCarport
- Property AttachedYes
- Waterfront FeaturesNo Dock Or Boathouse
LISTING UPDATED:
- StatusActive
- MLS #10503807
- Days on Site14
- Taxes$18,417 / year
- MLS TypeResidential
- Year Built1920
- Lot Size0.38 Acres
- CountryFulton
LISTING UPDATED:
- StatusActive
- MLS #10503807
- Days on Site14
- Taxes$18,417 / year
- MLS TypeResidential
- Year Built1920
- Lot Size0.38 Acres
- CountryFulton
Building Information for 43 Avery Drive NE
- StoriesOne
- Year Built1920
- Lot Size0.3770 Acres
Payment Calculator
Term
Interest
Home Price
Down Payment
The Payment Calculator is for illustrative purposes only. Read More
Property Information for 43 Avery Drive NE
Summary
Location and General Information
- Community Features: Park, Sidewalks, Street Lights, Near Public Transport, Walk To Schools, Near Shopping
- Directions: Please use GPS.
- Coordinates: 33.795564,-84.372021
School Information
- Elementary School: Virginia Highland
- Middle School: David T Howard
- High School: Grady
Taxes and HOA Information
- Parcel Number: 17 005600100385
- Tax Year: 2024
- Association Fee Includes: None
Virtual Tour
Parking
- Open Parking: No
Interior and Exterior Features
Interior Features
- Cooling: Central Air
- Heating: Central
- Appliances: Dishwasher, Disposal
- Basement: Exterior Entry, Unfinished
- Fireplace Features: Family Room
- Flooring: Hardwood
- Interior Features: Double Vanity, High Ceilings, Master On Main Level
- Levels/Stories: One
- Window Features: Double Pane Windows
- Kitchen Features: Breakfast Bar
- Main Bedrooms: 3
- Bathrooms Total Integer: 3
- Main Full Baths: 3
- Bathrooms Total Decimal: 3
Exterior Features
- Construction Materials: Other
- Fencing: Back Yard
- Roof Type: Composition
- Security Features: Smoke Detector(s)
- Laundry Features: Other
- Pool Private: No
Property
Utilities
- Sewer: Public Sewer
- Utilities: Cable Available, Electricity Available, High Speed Internet
- Water Source: Public
Property and Assessments
- Home Warranty: Yes
- Property Condition: Resale
Green Features
Lot Information
- Common Walls: No Common Walls
- Lot Features: Private
- Waterfront Footage: No Dock Or Boathouse
Multi Family
- Number of Units To Be Built: Square Feet
Rental
Rent Information
- Land Lease: Yes
Public Records for 43 Avery Drive NE
Tax Record
- 2024$18,417.00 ($1,534.75 / month)
Home Facts
- Beds3
- Baths3
- StoriesOne
- Lot Size0.3770 Acres
- StyleSingle Family Residence
- Year Built1920
- APN17 005600100385
- CountyFulton
- Fireplaces1



