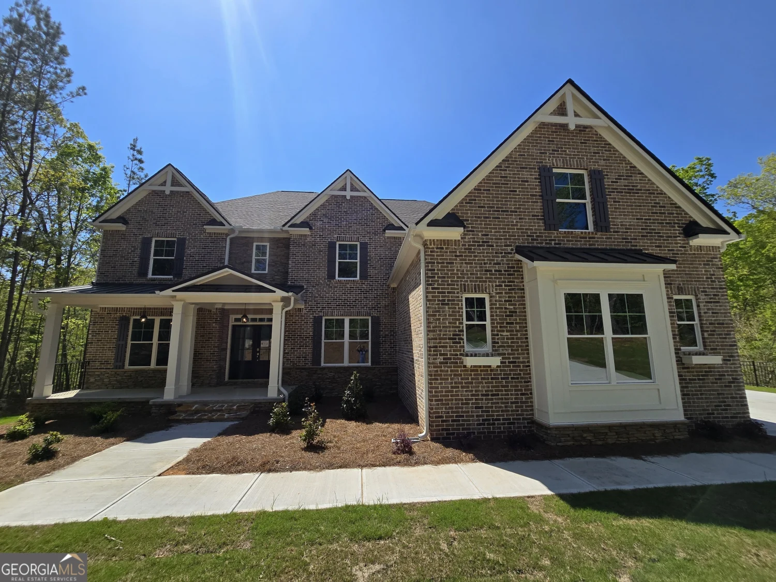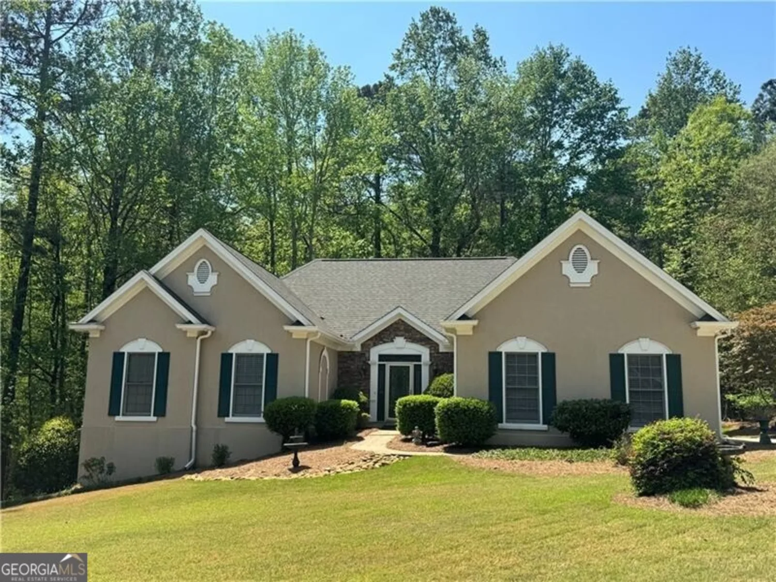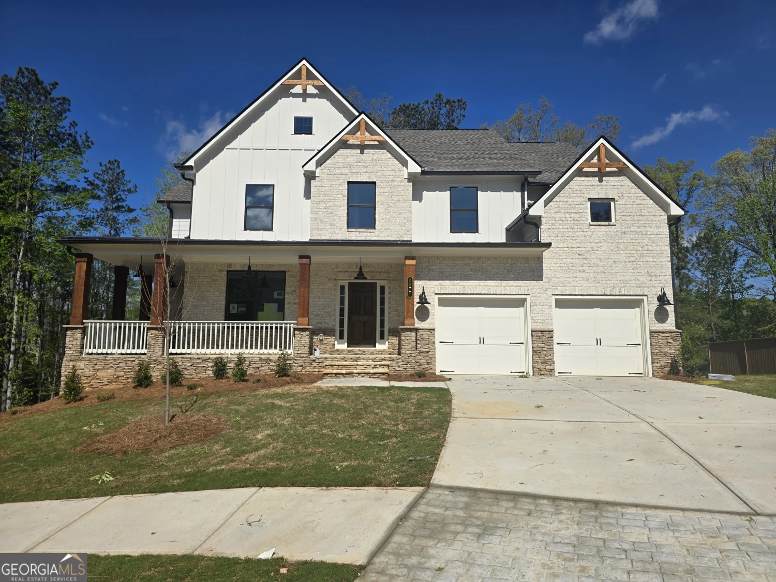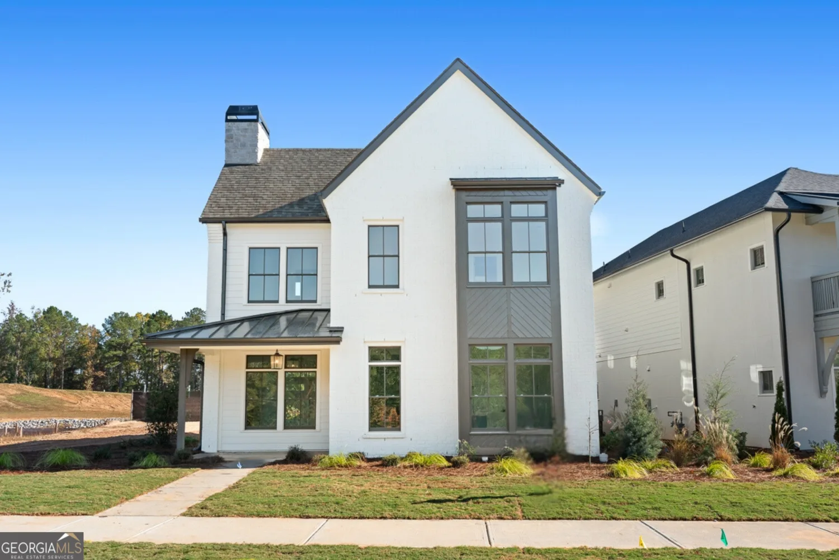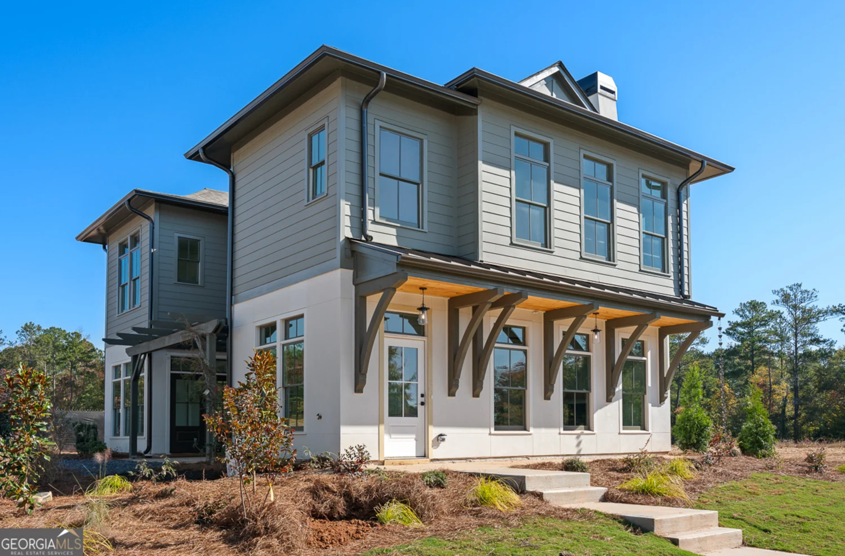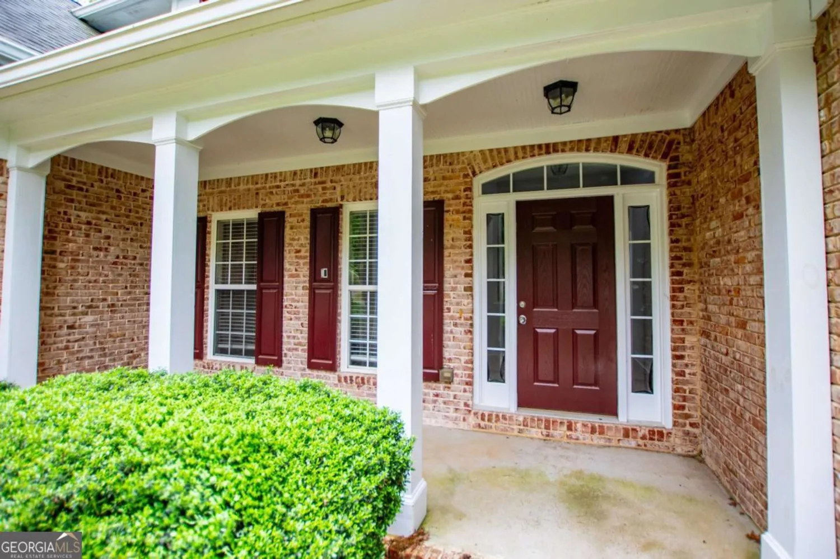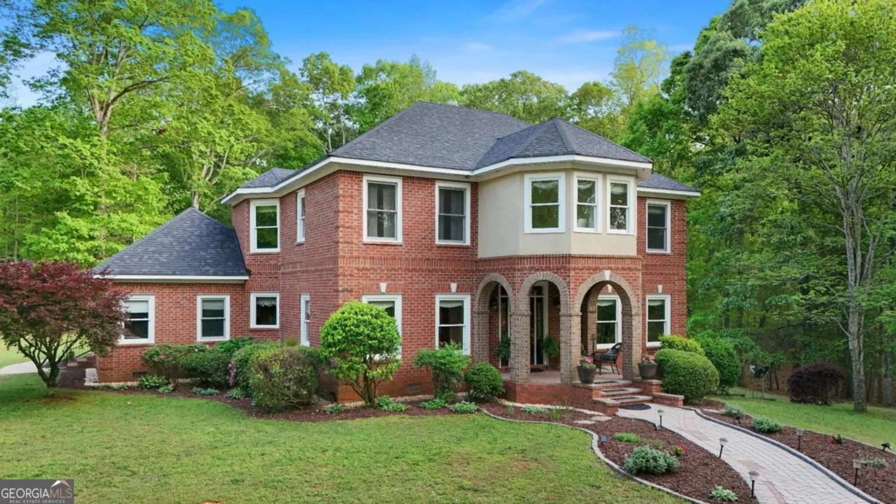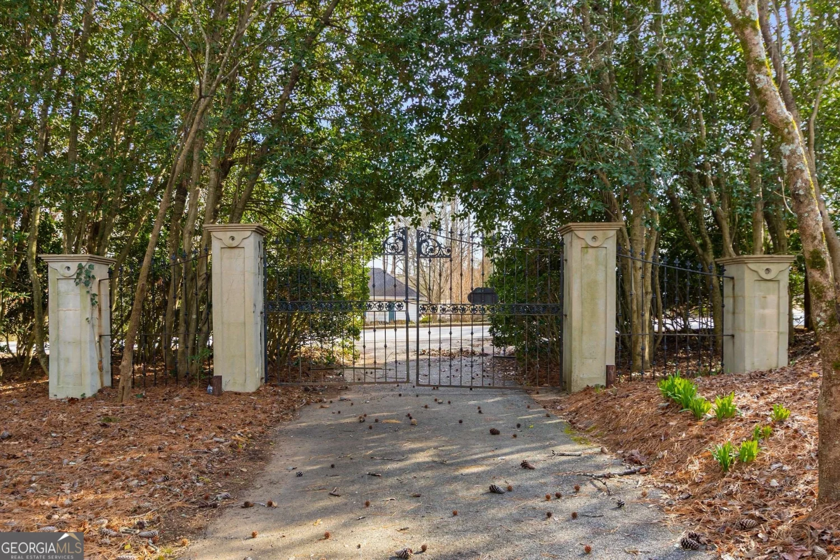7580 sunridge laneDouglasville, GA 30135
7580 sunridge laneDouglasville, GA 30135
Description
Up to $15K to use towards Closing Costs, Design Options and/or Rate Buydown. Lot 21, Move-In Ready. The Cleveland CC floor plan by Kerley Family Homes. Foyer leads to the Dining Room. Dining Room has a beautiful, coffered ceiling. Has a living room that can be used as a study. Spacious family room, with fireplace and bookshelves on both side of fireplace. Open Kitchen with view of the Family Room. Large Kitchen Island would be great for entertaining. Large walk-in pantry. Large Mud room off garage has built in shelves and bench. The neighborhood is surrounded by serene nature and fun outdoor activities. Contact listing agent for additional details and/or to schedule a tour. Sunday-Monday: 1pm-6pm, Tuesday-Wednesday: Appointment only, Thursday - Saturday: 11am - 6pm.
Property Details for 7580 Sunridge Lane
- Subdivision ComplexThe Estates at Hurricane Pointe
- Architectural StyleBrick 3 Side, Craftsman
- Parking FeaturesAttached, Garage, Side/Rear Entrance
- Property AttachedYes
- Waterfront FeaturesNo Dock Or Boathouse
LISTING UPDATED:
- StatusActive
- MLS #10493085
- Days on Site44
- Taxes$1,009 / year
- HOA Fees$300 / month
- MLS TypeResidential
- Year Built2024
- Lot Size1.38 Acres
- CountryDouglas
LISTING UPDATED:
- StatusActive
- MLS #10493085
- Days on Site44
- Taxes$1,009 / year
- HOA Fees$300 / month
- MLS TypeResidential
- Year Built2024
- Lot Size1.38 Acres
- CountryDouglas
Building Information for 7580 Sunridge Lane
- StoriesTwo
- Year Built2024
- Lot Size1.3800 Acres
Payment Calculator
Term
Interest
Home Price
Down Payment
The Payment Calculator is for illustrative purposes only. Read More
Property Information for 7580 Sunridge Lane
Summary
Location and General Information
- Community Features: None
- Directions: Use GPS for best directions from your location.
- Coordinates: 33.600295,-84.834333
School Information
- Elementary School: South Douglas
- Middle School: Fairplay
- High School: Alexander
Taxes and HOA Information
- Parcel Number: 00710350054
- Tax Year: 2024
- Association Fee Includes: Insurance, Maintenance Grounds
Virtual Tour
Parking
- Open Parking: No
Interior and Exterior Features
Interior Features
- Cooling: Central Air
- Heating: Central
- Appliances: Dishwasher, Disposal, Double Oven, Microwave
- Basement: Bath/Stubbed, Unfinished
- Fireplace Features: Factory Built
- Flooring: Carpet, Hardwood
- Interior Features: Double Vanity, High Ceilings, Tray Ceiling(s), Walk-In Closet(s)
- Levels/Stories: Two
- Window Features: Double Pane Windows
- Kitchen Features: Breakfast Area, Breakfast Bar, Solid Surface Counters, Walk-in Pantry
- Total Half Baths: 1
- Bathrooms Total Integer: 5
- Bathrooms Total Decimal: 4
Exterior Features
- Construction Materials: Concrete
- Patio And Porch Features: Deck
- Roof Type: Composition
- Security Features: Carbon Monoxide Detector(s), Smoke Detector(s)
- Laundry Features: Upper Level
- Pool Private: No
Property
Utilities
- Sewer: Septic Tank
- Utilities: Cable Available, Electricity Available, Water Available
- Water Source: Public
- Electric: 220 Volts
Property and Assessments
- Home Warranty: Yes
- Property Condition: New Construction
Green Features
- Green Energy Efficient: Appliances
Lot Information
- Above Grade Finished Area: 3667
- Common Walls: No Common Walls
- Lot Features: Cul-De-Sac
- Waterfront Footage: No Dock Or Boathouse
Multi Family
- Number of Units To Be Built: Square Feet
Rental
Rent Information
- Land Lease: Yes
Public Records for 7580 Sunridge Lane
Tax Record
- 2024$1,009.00 ($84.08 / month)
Home Facts
- Beds5
- Baths4
- Total Finished SqFt3,667 SqFt
- Above Grade Finished3,667 SqFt
- StoriesTwo
- Lot Size1.3800 Acres
- StyleSingle Family Residence
- Year Built2024
- APN00710350054
- CountyDouglas
- Fireplaces1


