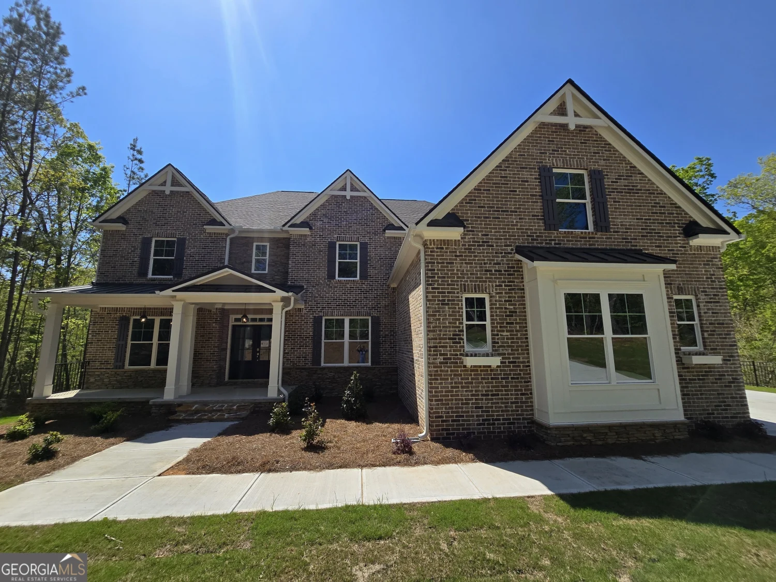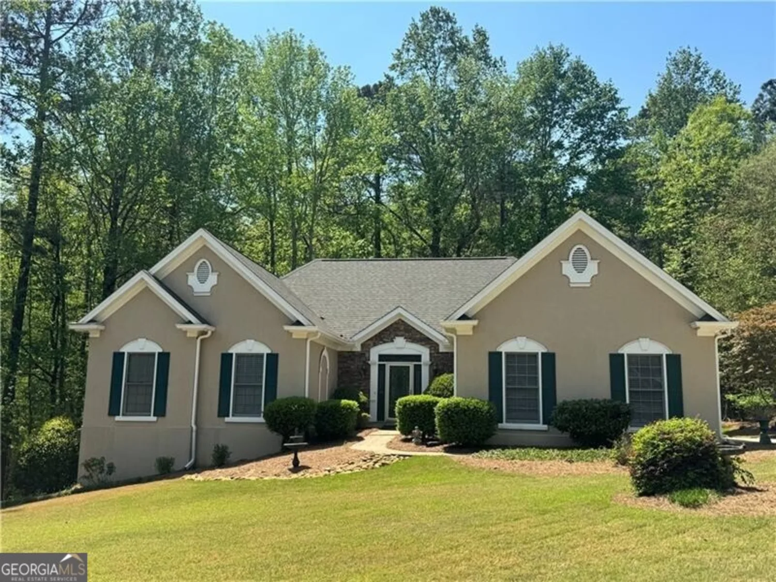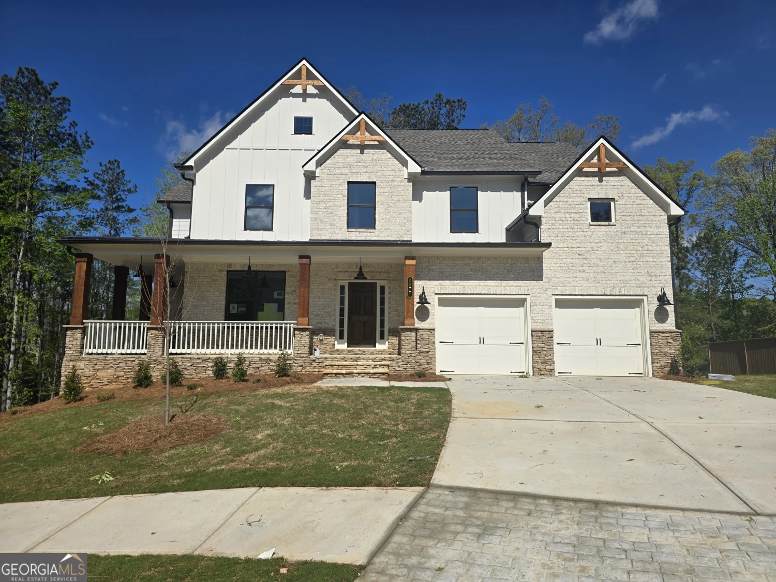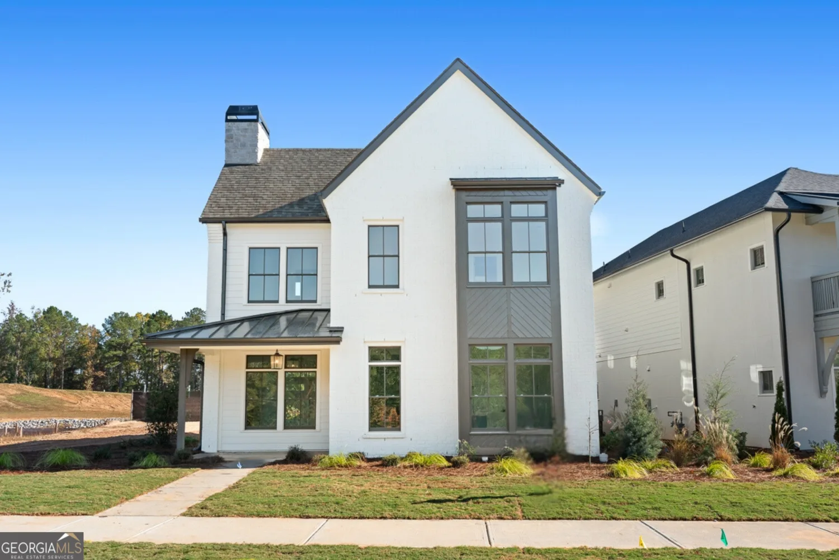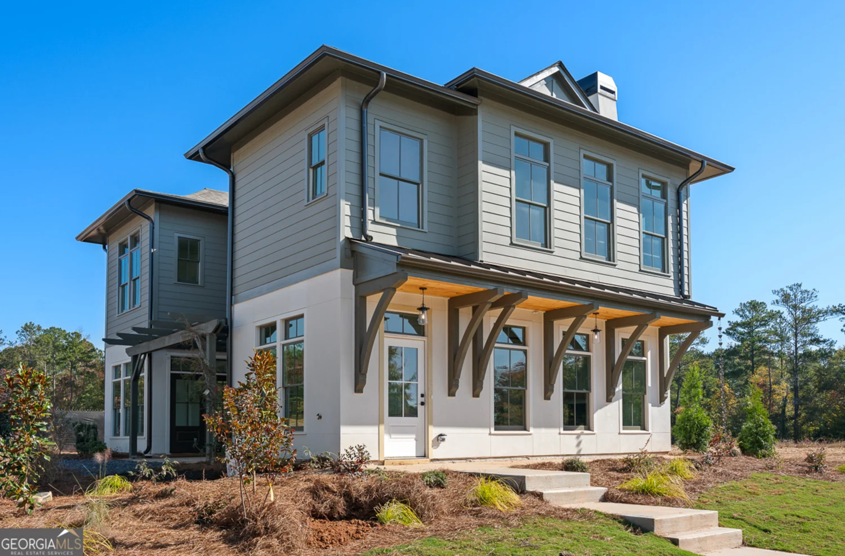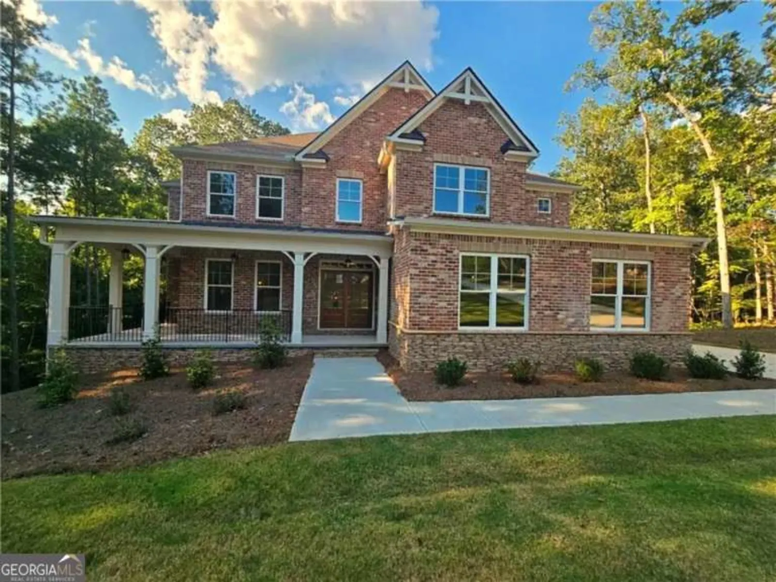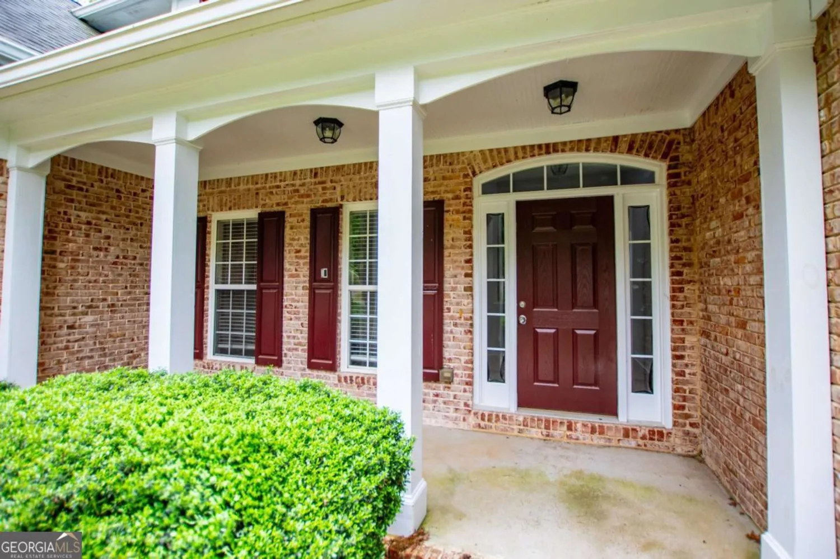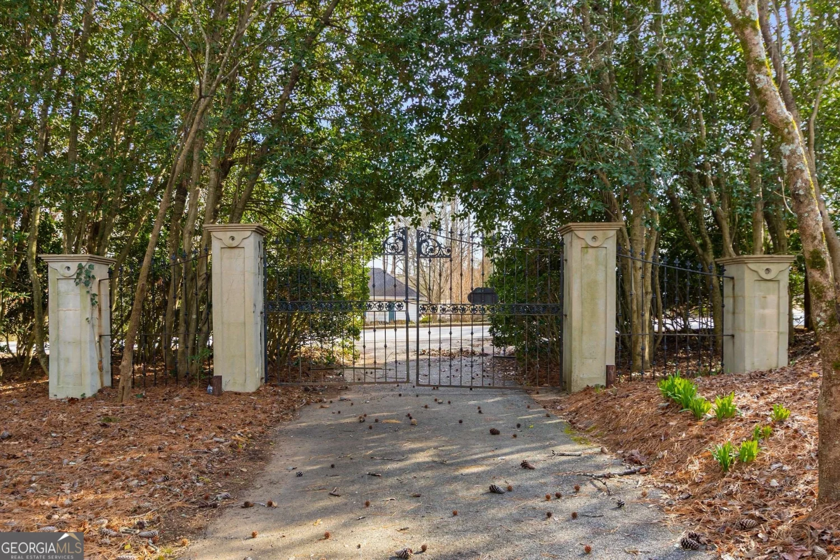8032 banks mill roadDouglasville, GA 30135
8032 banks mill roadDouglasville, GA 30135
Description
Elegant Custom-Built Brick Estate nestled on a sprawling 11.5-acres , this stunning four-sided brick custom home offers a perfect blend of elegance, craftsmanship, and functionality. The uniquely crafted architectural stone walkway draws you toward the breathtaking columned porch that radiates grace and grandeur-an entrance designed to impress. As you enter through the oversized foyer, you are immediately greeted by timeless sophistication. To your left, a formal dining room sets the stage for memorable gatherings, while to your right, a refined music or sitting room-ideal for a grand piano-invites serenity and charm. A stylish half-bathroom is conveniently located in the foyer for guests. At the heart of the home lies the ultimate chef's kitchen, appointed with granite countertops, soft-close cabinetry, and a wet bar-truly an entertainer's dream. Whether you're hosting a dinner party or a cozy brunch, the kitchen bar, breakfast area, and expansive open-concept living room offer seamless flow and comfort for family and friends. The main-level master suite is a true retreat, featuring private access to the rear patio and a spa-inspired en suite bathroom. Step onto luxurious travertine tile and enjoy dual vanities, an oversized walk-in shower equipped with dual shower heads, a rain shower wall head, and a hand-held shower wand, creating a tranquil, resort-like experience. Upstairs, a versatile loft provides an ideal space for a game room, craft area, or children's playroom. The upper level also boasts four spacious bedrooms with ample closets, two cozy sitting areas perfect for reading or quiet study, and a beautifully designed Jack and Jill bathroom, all accented by elegant travertine finishes. Step outside to your brand new Trex patio featuring a custom built-in bench, perfect for gatherings or quiet moments alike. Unwind in the large jacuzzi that comfortably accommodates up to 6 people-ideal for evening relaxation or weekend entertaining. String lighting surrounds the back patio, creating a warm, inviting ambiance perfect for hosting family and friends or simply enjoying a peaceful morning coffee. Your own private oasis! Designed with both beauty and efficiency in mind, this home features 3/4" solid oak flooring throughout the main living areas, newly sanded and finished, extensive trim package, three individual HVAC units. energy-efficient PVC windows and blown insulation in upper-level walls. This exceptional home combines luxurious custom upgrades that provide serenity and privacy and an extraordinary opportunity for those seeking elegance.
Property Details for 8032 Banks Mill Road
- Subdivision ComplexMcAdams
- Architectural StyleBrick 4 Side, Traditional
- ExteriorGas Grill
- Parking FeaturesKitchen Level
- Property AttachedYes
LISTING UPDATED:
- StatusActive
- MLS #10522756
- Days on Site0
- Taxes$2,090 / year
- MLS TypeResidential
- Year Built2006
- Lot Size11.56 Acres
- CountryDouglas
LISTING UPDATED:
- StatusActive
- MLS #10522756
- Days on Site0
- Taxes$2,090 / year
- MLS TypeResidential
- Year Built2006
- Lot Size11.56 Acres
- CountryDouglas
Building Information for 8032 Banks Mill Road
- StoriesTwo
- Year Built2006
- Lot Size11.5600 Acres
Payment Calculator
Term
Interest
Home Price
Down Payment
The Payment Calculator is for illustrative purposes only. Read More
Property Information for 8032 Banks Mill Road
Summary
Location and General Information
- Community Features: None
- Directions: I-20 W To Exit 30-Post Rd. Turn Left! Turn R Onto Banks Mill Rd! Home on The Right!
- Coordinates: 33.651944,-84.835184
School Information
- Elementary School: South Douglas
- Middle School: Fairplay
- High School: Alexander
Taxes and HOA Information
- Parcel Number: 00090250026
- Tax Year: 2024
- Association Fee Includes: None
Virtual Tour
Parking
- Open Parking: No
Interior and Exterior Features
Interior Features
- Cooling: Ceiling Fan(s), Central Air
- Heating: Central, Forced Air
- Appliances: Dishwasher, Microwave, Refrigerator, Tankless Water Heater, Washer
- Basement: Daylight, Exterior Entry, Interior Entry, Unfinished
- Fireplace Features: Family Room
- Flooring: Carpet, Hardwood, Tile
- Interior Features: Double Vanity, Master On Main Level, Split Bedroom Plan, Walk-In Closet(s)
- Levels/Stories: Two
- Window Features: Double Pane Windows
- Kitchen Features: Breakfast Area, Breakfast Bar, Solid Surface Counters, Walk-in Pantry
- Foundation: Slab
- Main Bedrooms: 1
- Total Half Baths: 1
- Bathrooms Total Integer: 4
- Main Full Baths: 1
- Bathrooms Total Decimal: 3
Exterior Features
- Construction Materials: Brick
- Fencing: Back Yard
- Patio And Porch Features: Patio
- Roof Type: Composition
- Security Features: Smoke Detector(s)
- Laundry Features: Other
- Pool Private: No
- Other Structures: Barn(s), Workshop
Property
Utilities
- Sewer: Septic Tank
- Utilities: Electricity Available, Water Available
- Water Source: Public
Property and Assessments
- Home Warranty: Yes
- Property Condition: Resale
Green Features
- Green Energy Efficient: Thermostat
Lot Information
- Common Walls: No Common Walls
- Lot Features: Level, Private
Multi Family
- Number of Units To Be Built: Square Feet
Rental
Rent Information
- Land Lease: Yes
Public Records for 8032 Banks Mill Road
Tax Record
- 2024$2,090.00 ($174.17 / month)
Home Facts
- Beds5
- Baths3
- StoriesTwo
- Lot Size11.5600 Acres
- StyleSingle Family Residence
- Year Built2006
- APN00090250026
- CountyDouglas
- Fireplaces1


