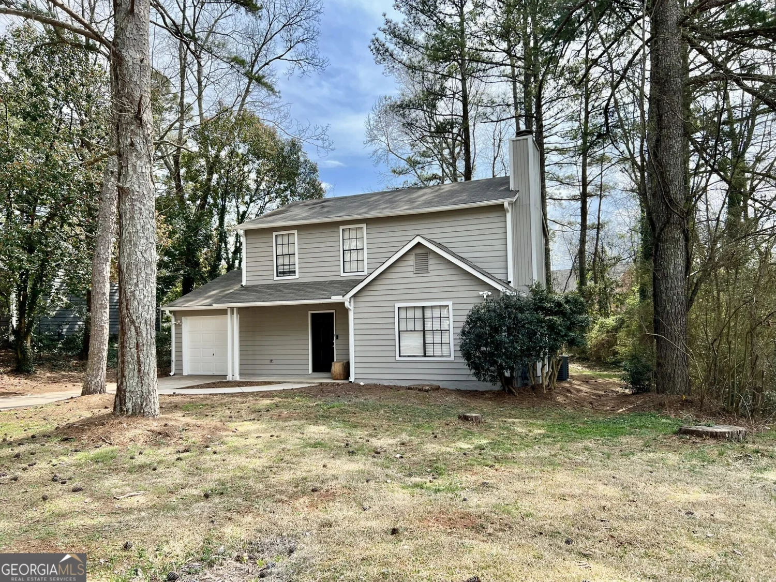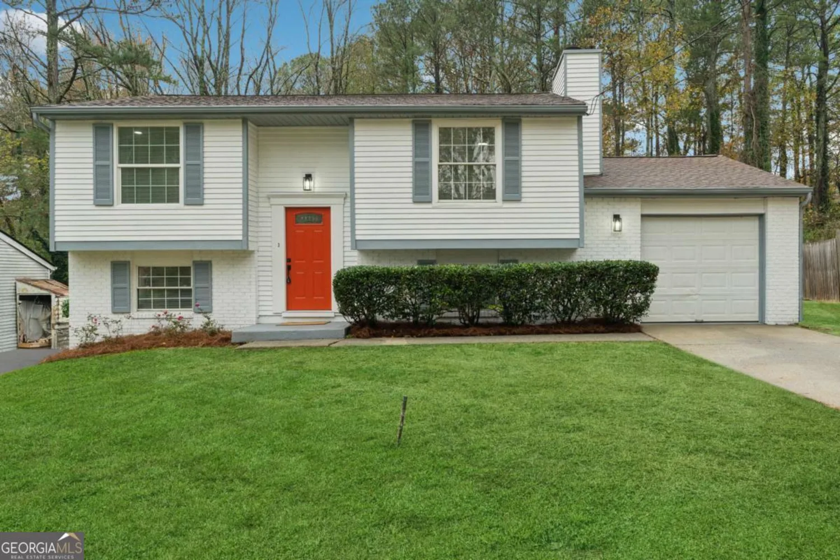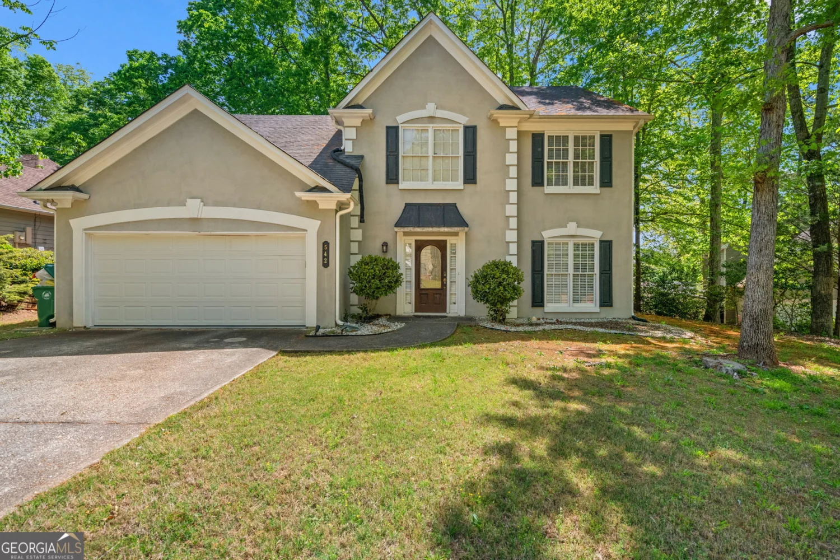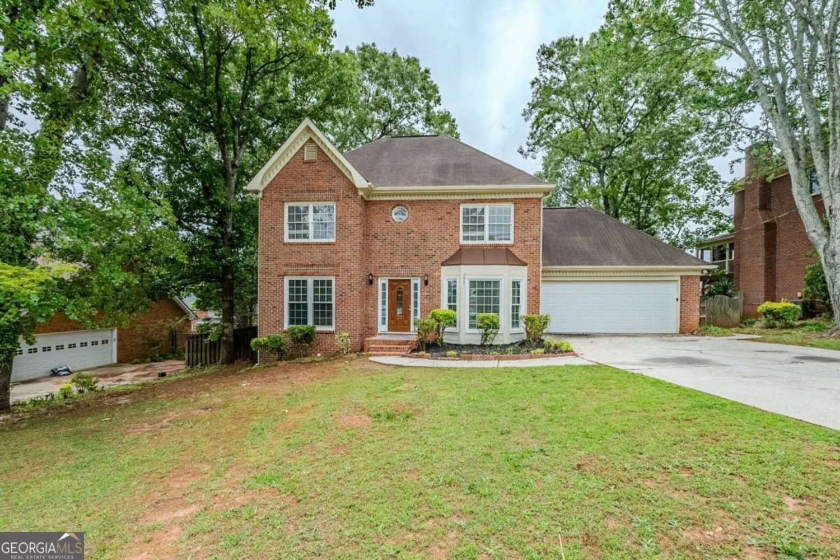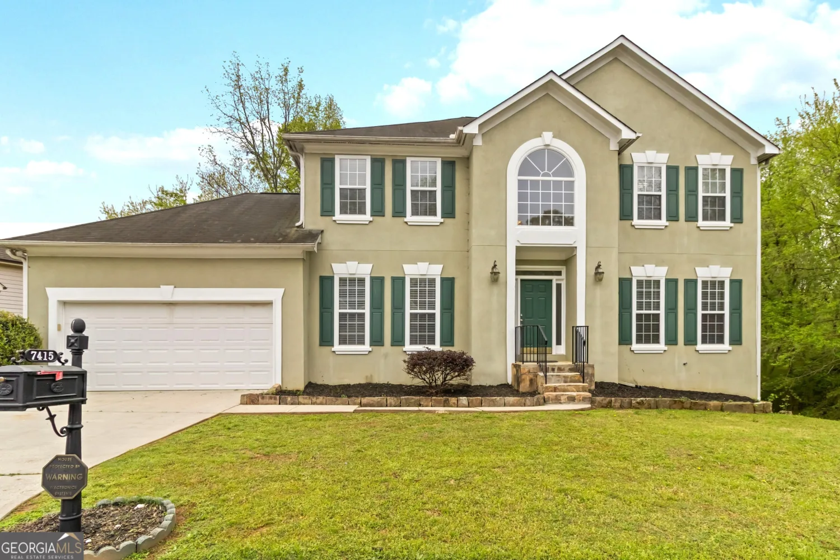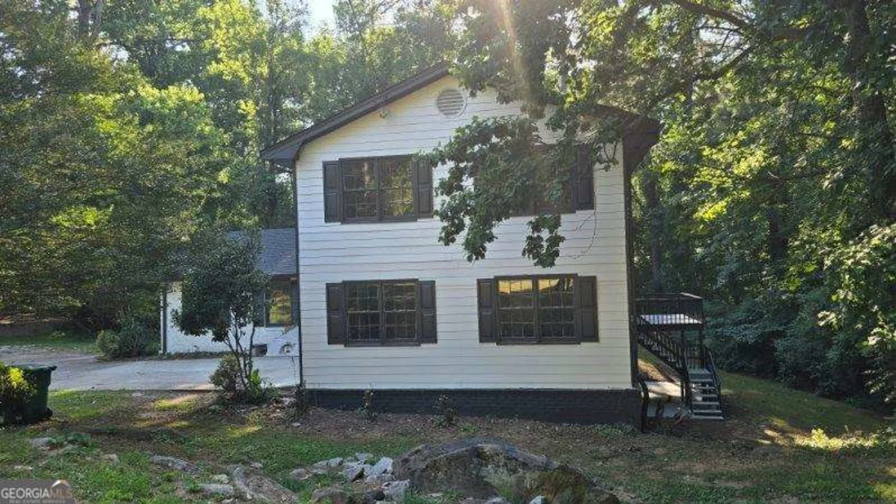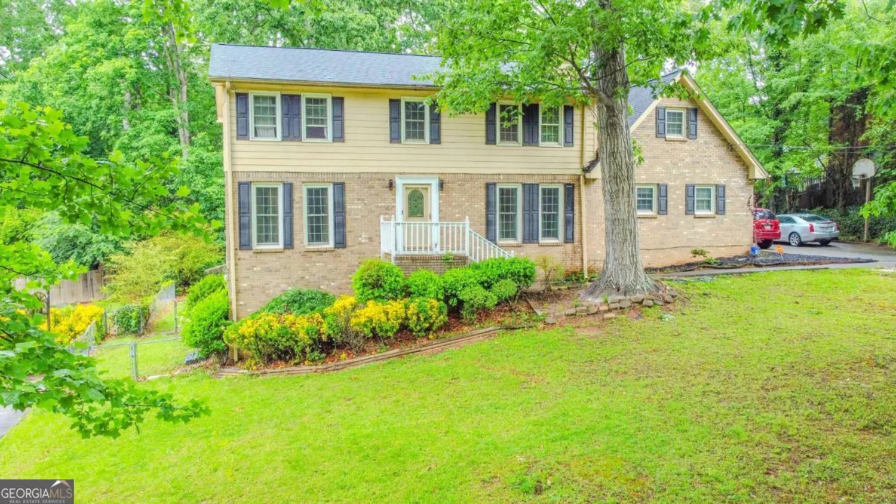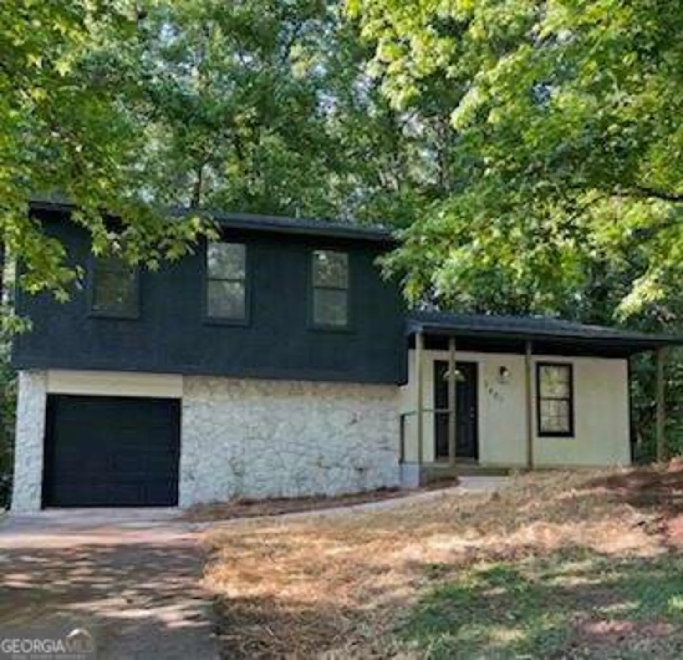1146 redan wayStone Mountain, GA 30088
1146 redan wayStone Mountain, GA 30088
Description
Charming, completely RENOVATED 4 bedroom/2.5 bath with BRICK exterior! This home is an entertainers dream with ample parking, an open floor plan, amazing kitchen, and a fenced in back yard that is peaceful with no neighbors and open space behind the home. You can also choose to relax and sip your morning coffee on the covered front porch. This beautiful home is move-in ready! RENOVATIONS include NEW roof, NEW exterior paint, NEW HVAC, NEW water heater, NEW interior paint, NEW flooring, NEW lighting fixtures, NEW plumbing fixtures, UPDATED kitchen with granite countertops and NEW stainless appliances, plus all 3 baths have been UPDATED. This home also features 2 family rooms, separate dining area, space for an office, spacious back yard with a large storage building with power. Conveniently located 10 min to Downtown Stone Mountain, 20 min to Decatur and 30 min to Atlanta. Contact your Realtor to schedule your private showing.
Property Details for 1146 Redan Way
- Subdivision ComplexRedan Way
- Architectural StyleTraditional
- Parking FeaturesAttached, Carport, Kitchen Level
- Property AttachedNo
LISTING UPDATED:
- StatusPending
- MLS #10493117
- Days on Site50
- Taxes$3,990.14 / year
- MLS TypeResidential
- Year Built1969
- Lot Size0.40 Acres
- CountryDeKalb
LISTING UPDATED:
- StatusPending
- MLS #10493117
- Days on Site50
- Taxes$3,990.14 / year
- MLS TypeResidential
- Year Built1969
- Lot Size0.40 Acres
- CountryDeKalb
Building Information for 1146 Redan Way
- StoriesMulti/Split
- Year Built1969
- Lot Size0.4000 Acres
Payment Calculator
Term
Interest
Home Price
Down Payment
The Payment Calculator is for illustrative purposes only. Read More
Property Information for 1146 Redan Way
Summary
Location and General Information
- Community Features: None
- Directions: GPS friendly
- Coordinates: 33.760483,-84.183301
School Information
- Elementary School: Eldridge Miller
- Middle School: Redan
- High School: Redan
Taxes and HOA Information
- Parcel Number: 16 031 01 002
- Tax Year: 23
- Association Fee Includes: None
Virtual Tour
Parking
- Open Parking: No
Interior and Exterior Features
Interior Features
- Cooling: Central Air
- Heating: Central
- Appliances: Dishwasher, Microwave, Oven/Range (Combo), Stainless Steel Appliance(s)
- Basement: None
- Fireplace Features: Family Room
- Flooring: Carpet, Vinyl
- Interior Features: Tile Bath
- Levels/Stories: Multi/Split
- Kitchen Features: Breakfast Area, Pantry, Solid Surface Counters
- Total Half Baths: 1
- Bathrooms Total Integer: 3
- Bathrooms Total Decimal: 2
Exterior Features
- Construction Materials: Brick
- Fencing: Back Yard, Chain Link
- Patio And Porch Features: Patio, Porch
- Roof Type: Composition
- Laundry Features: Other
- Pool Private: No
- Other Structures: Workshop
Property
Utilities
- Sewer: Septic Tank
- Utilities: Cable Available, Electricity Available, High Speed Internet, Natural Gas Available, Phone Available, Water Available
- Water Source: Public
Property and Assessments
- Home Warranty: Yes
- Property Condition: Updated/Remodeled
Green Features
Lot Information
- Above Grade Finished Area: 2404
- Lot Features: Level, Private
Multi Family
- Number of Units To Be Built: Square Feet
Rental
Rent Information
- Land Lease: Yes
- Occupant Types: Vacant
Public Records for 1146 Redan Way
Tax Record
- 23$3,990.14 ($332.51 / month)
Home Facts
- Beds4
- Baths2
- Total Finished SqFt2,404 SqFt
- Above Grade Finished2,404 SqFt
- StoriesMulti/Split
- Lot Size0.4000 Acres
- StyleSingle Family Residence
- Year Built1969
- APN16 031 01 002
- CountyDeKalb
- Fireplaces1


