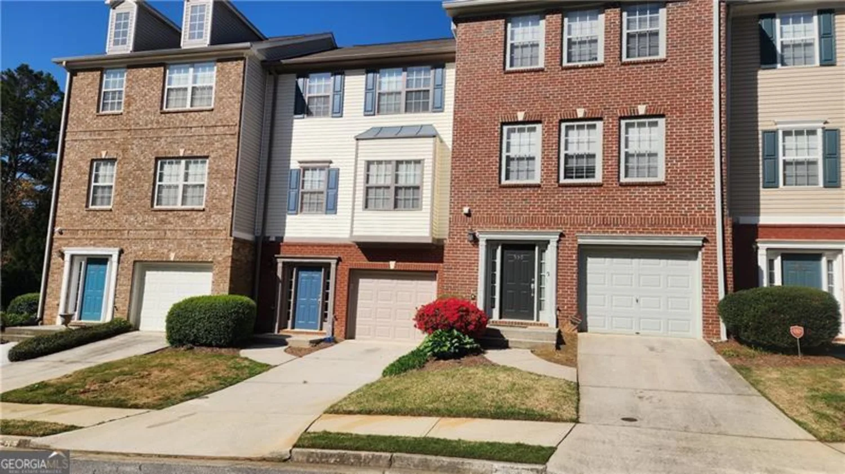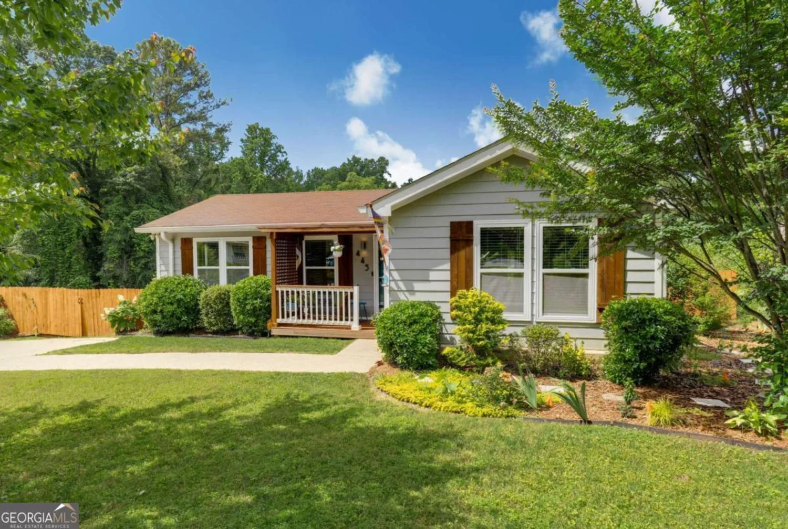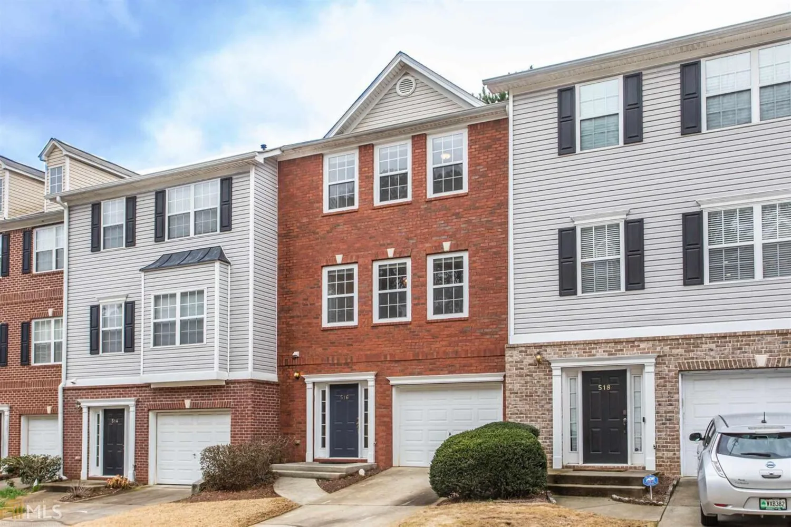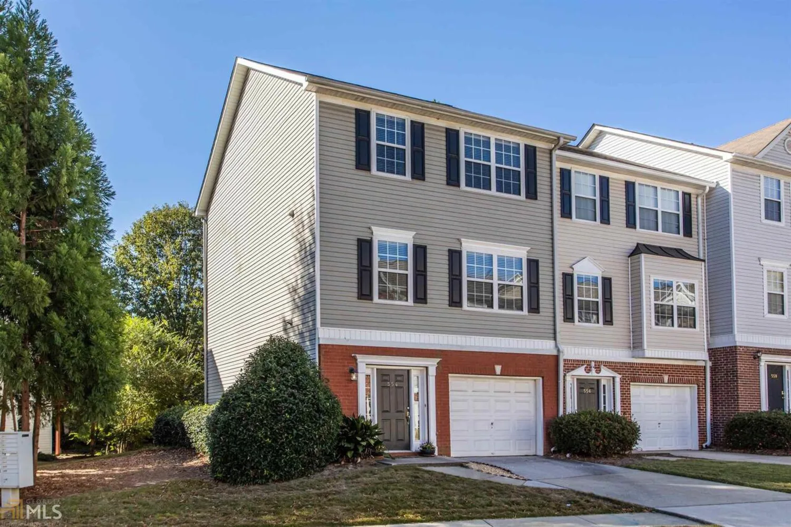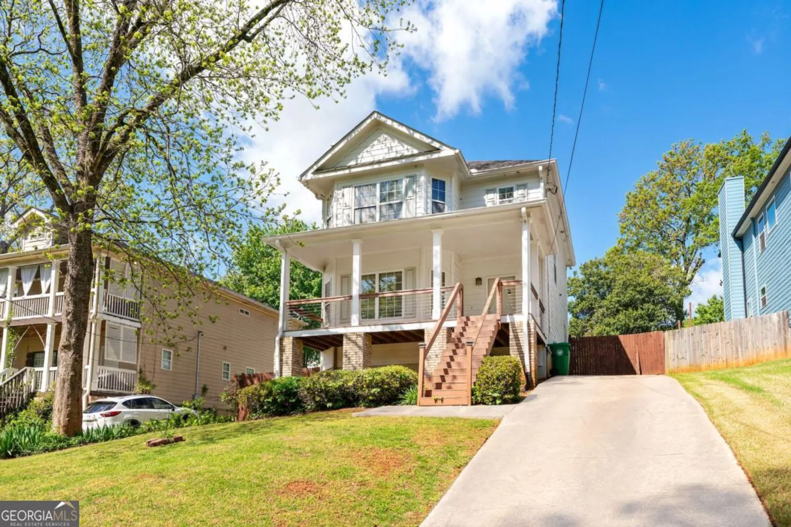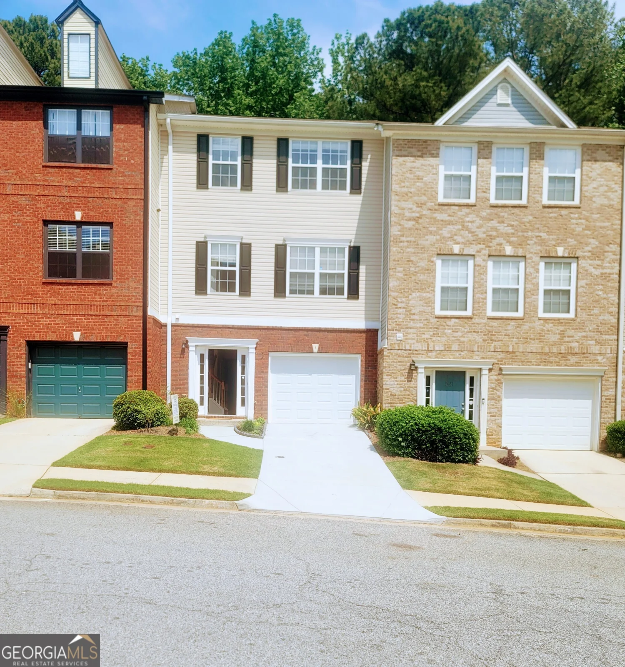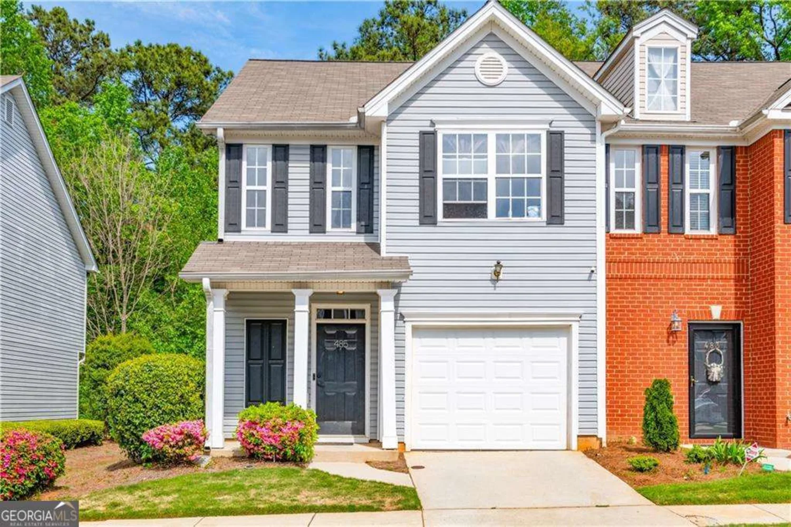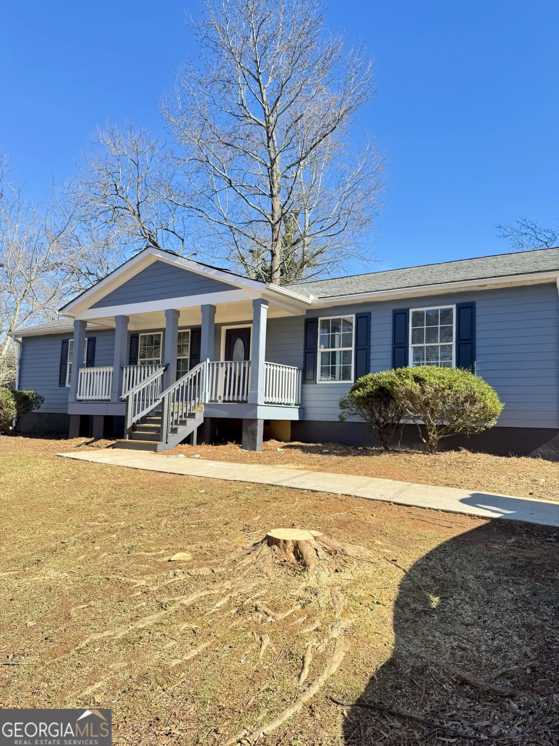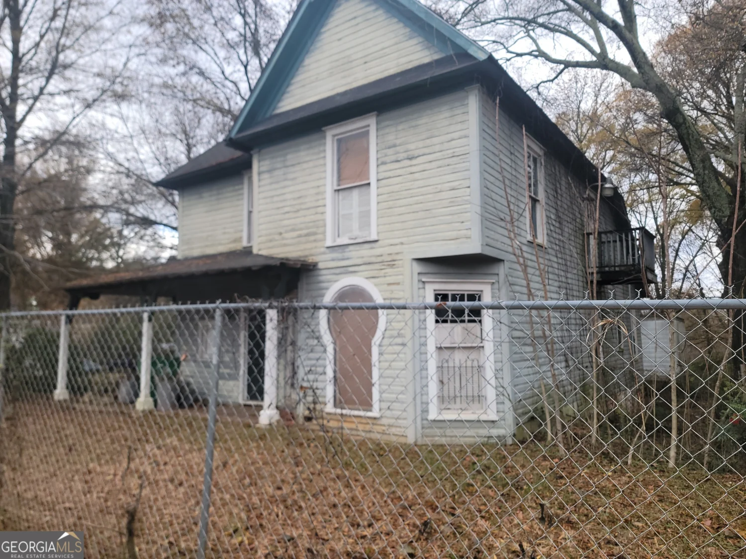3249 e stratton laneScottdale, GA 30079
3249 e stratton laneScottdale, GA 30079
Description
"Get it - while it''s hot"! Upcoming high demand area in Scottsdale. New Developments, New Businesses,popping up! A call for future thinking & planning! A great snatch up for a first time homeowener! (Need some work) Brick home with great potential! Several repairs completed already: New hot water heather, new toilet, kitchen sink repair, HVAC Serviced. (Documents available). Hughe back yard, partially fenced; deck/porch (new addition). Near Tobia Grant - DeKalb Park/Recreation, at end of street, cul-de-sac (deadend) to park area. PROPERTY SOLD AS IS!
Property Details for 3249 E Stratton Lane
- Subdivision Complexnone
- Architectural StyleBrick 3 Side
- Parking FeaturesCarport, Off Street, Parking Pad, Side/Rear Entrance, Storage
- Property AttachedNo
LISTING UPDATED:
- StatusActive
- MLS #10493140
- Days on Site4
- Taxes$3,796 / year
- MLS TypeResidential
- Year Built1953
- Lot Size0.30 Acres
- CountryDeKalb
LISTING UPDATED:
- StatusActive
- MLS #10493140
- Days on Site4
- Taxes$3,796 / year
- MLS TypeResidential
- Year Built1953
- Lot Size0.30 Acres
- CountryDeKalb
Building Information for 3249 E Stratton Lane
- StoriesOne
- Year Built1953
- Lot Size0.3000 Acres
Payment Calculator
Term
Interest
Home Price
Down Payment
The Payment Calculator is for illustrative purposes only. Read More
Property Information for 3249 E Stratton Lane
Summary
Location and General Information
- Community Features: Park, Playground, Pool, Street Lights, Tennis Court(s), Near Public Transport, Walk To Schools, Near Shopping
- Directions: From I-285: Exit: Ponce DeLeon; to (L) on Glendale Rd, (R) on Stratton Lane.
- Coordinates: 33.796774,-84.256098
School Information
- Elementary School: Mclendon
- Middle School: Druid Hills
- High School: Druid Hills
Taxes and HOA Information
- Parcel Number: 18 065 03 040
- Tax Year: 2023
- Association Fee Includes: None
- Tax Lot: 9-10
Virtual Tour
Parking
- Open Parking: Yes
Interior and Exterior Features
Interior Features
- Cooling: Central Air, Electric, Other, Window Unit(s)
- Heating: Central, Natural Gas
- Appliances: Convection Oven
- Basement: Daylight, Exterior Entry, Interior Entry, Partial, Unfinished
- Flooring: Carpet, Other
- Interior Features: Master On Main Level, Roommate Plan, Tile Bath
- Levels/Stories: One
- Main Bedrooms: 3
- Bathrooms Total Integer: 2
- Main Full Baths: 2
- Bathrooms Total Decimal: 2
Exterior Features
- Construction Materials: Block, Brick, Concrete
- Roof Type: Composition
- Laundry Features: Common Area
- Pool Private: No
Property
Utilities
- Sewer: Public Sewer
- Utilities: Cable Available, Electricity Available, High Speed Internet, Natural Gas Available
- Water Source: Public
- Electric: 220 Volts
Property and Assessments
- Home Warranty: Yes
- Property Condition: Resale
Green Features
Lot Information
- Above Grade Finished Area: 1
- Lot Features: Level, Open Lot
Multi Family
- Number of Units To Be Built: Square Feet
Rental
Rent Information
- Land Lease: Yes
Public Records for 3249 E Stratton Lane
Tax Record
- 2023$3,796.00 ($316.33 / month)
Home Facts
- Beds3
- Baths2
- Total Finished SqFt2 SqFt
- Above Grade Finished1 SqFt
- Below Grade Finished1 SqFt
- StoriesOne
- Lot Size0.3000 Acres
- StyleSingle Family Residence
- Year Built1953
- APN18 065 03 040
- CountyDeKalb
- Fireplaces1


