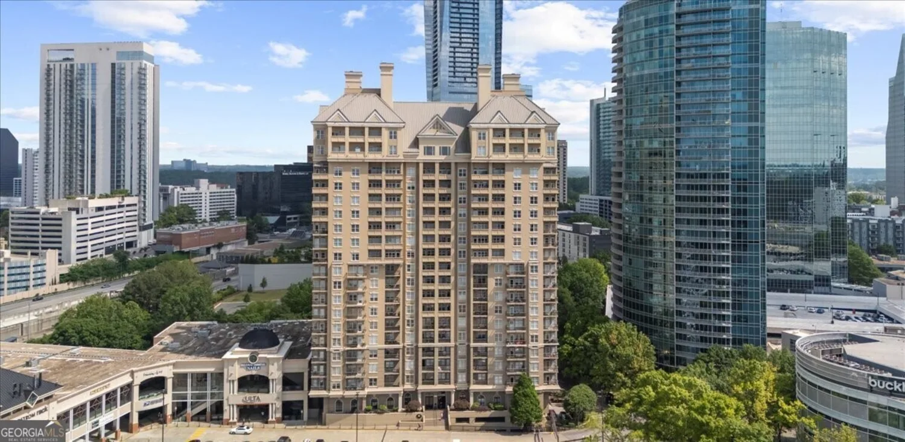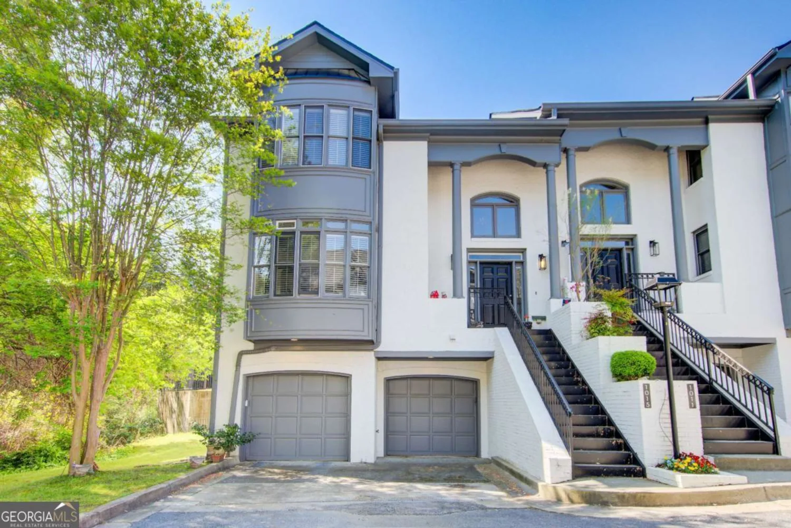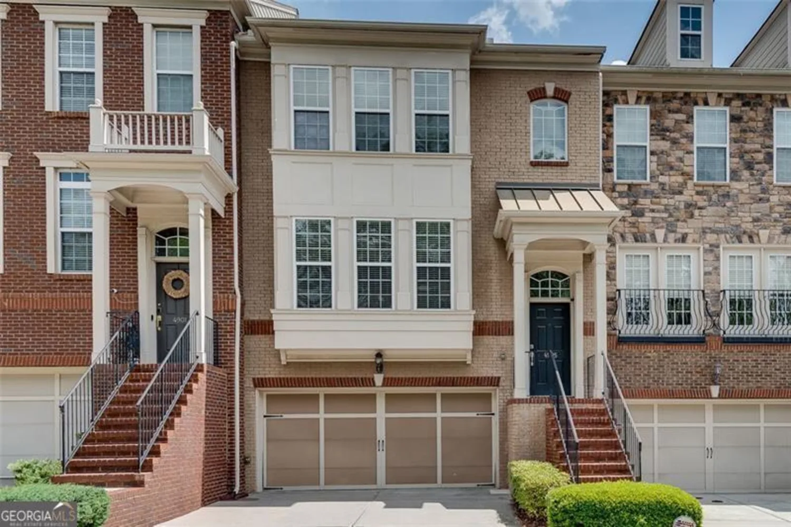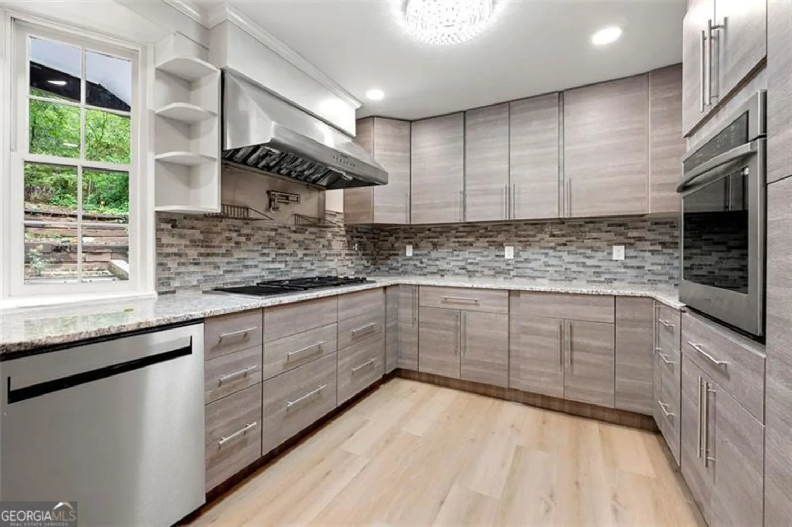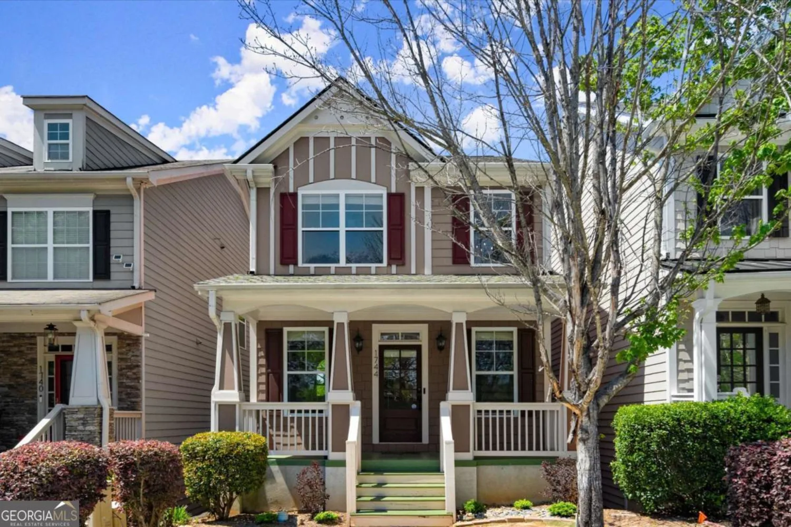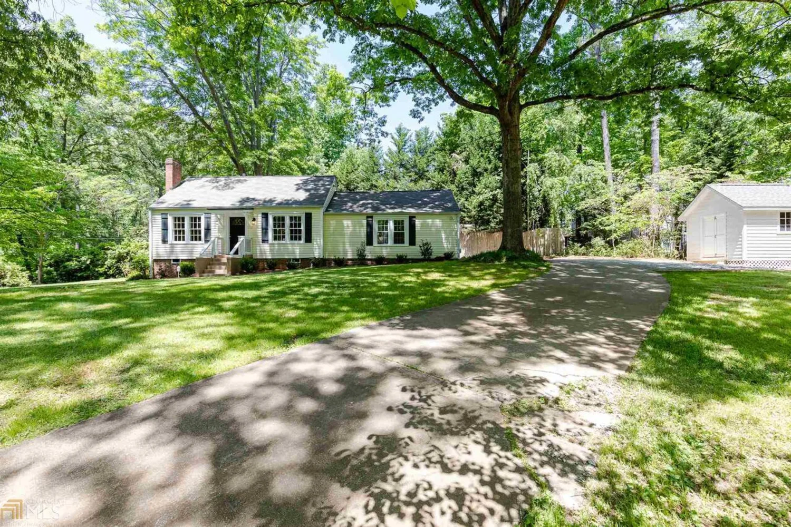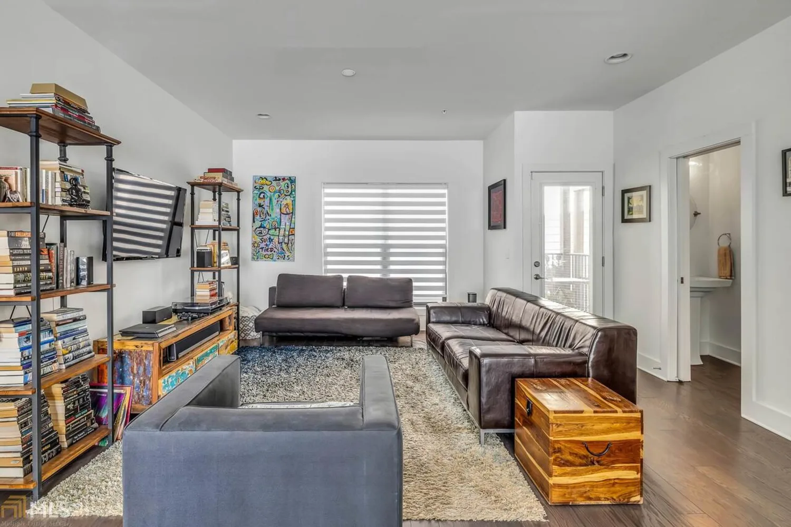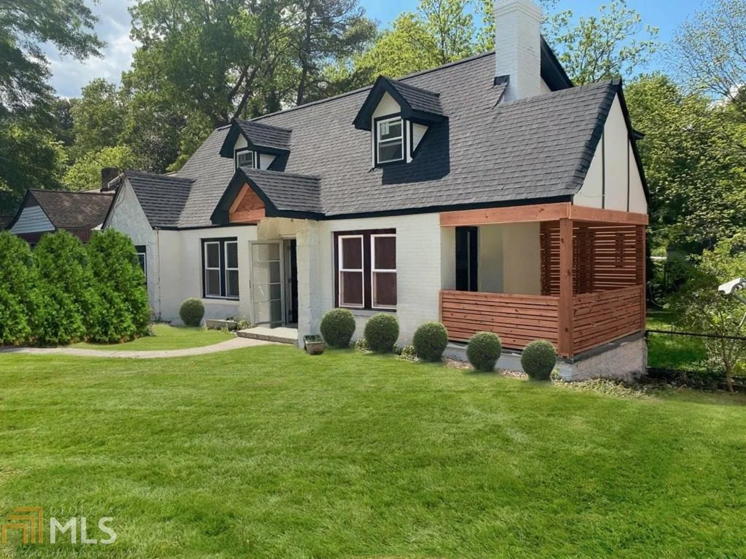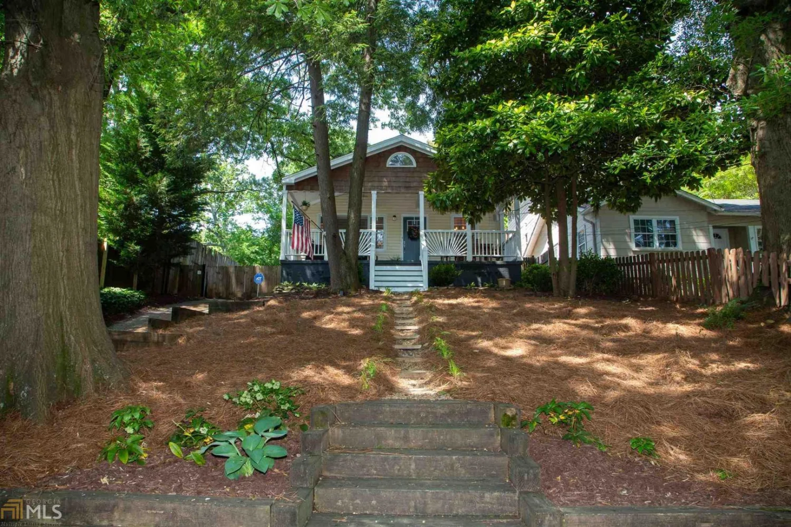1276 dahlgren lane seAtlanta, GA 30316
1276 dahlgren lane seAtlanta, GA 30316
Description
Discover endless possibilities in Edgewood with this extraordinary Townhome - The Largest Unit in the Community! This meticulously maintained 3-bedroom, 3.5-bath home offers over 2,850 sq ft of living space across three stories, providing unmatched flexibility to suit your lifestyle in a gated community. The home, built in 2018, features a Gourmet Kitchen with Stainless-Steel appliances, sleek white cabinets, and a large island with ample storage. Enjoy the generously covered balcony off the kitchen, perfect for morning coffee or entertaining. This unit has been used as an office space Monday-Friday from 9-5, it's never been lived in, bathrooms are pristine, it's a brand new unit with endless storage. Functionality meets convenience with an oversized garage that easily accommodates two large vehicles, plus extra space for motorcycles, ATVs, bikes, a workbench, or you name it! You'll also appreciate two additional storage units and convenient street parking on Vannoy St SE for guests. Located minutes from the Edgewood Retail District, Little 5 Points, Madison Yards, East Atlanta Village, Glenwood Park & Reynoldstown, MARTA, and the BeltLine, Pullman Yards, Downtown and more - you'll have access to the best of Atlanta right at your doorstep. This gated community offers peace of mind with a low-cost HOA with no rental restrictions. Unit is vacant for easy showing time, and the listing agent lives nearby so feel free to ring me if you happen to be walking by and see the sale sign, I'm usually only a few minutes away and can get you in! Agents, Bring us an offer!
Property Details for 1276 Dahlgren Lane SE
- Subdivision ComplexBrownstone At Edgewood
- Architectural StyleOther
- Num Of Parking Spaces2
- Parking FeaturesGarage, Side/Rear Entrance
- Property AttachedYes
LISTING UPDATED:
- StatusActive Under Contract
- MLS #10493145
- Days on Site39
- Taxes$2,238 / year
- HOA Fees$2,124 / month
- MLS TypeResidential
- Year Built2018
- Lot Size0.02 Acres
- CountryDeKalb
LISTING UPDATED:
- StatusActive Under Contract
- MLS #10493145
- Days on Site39
- Taxes$2,238 / year
- HOA Fees$2,124 / month
- MLS TypeResidential
- Year Built2018
- Lot Size0.02 Acres
- CountryDeKalb
Building Information for 1276 Dahlgren Lane SE
- StoriesThree Or More
- Year Built2018
- Lot Size0.0200 Acres
Payment Calculator
Term
Interest
Home Price
Down Payment
The Payment Calculator is for illustrative purposes only. Read More
Property Information for 1276 Dahlgren Lane SE
Summary
Location and General Information
- Community Features: Gated, Near Public Transport, Near Shopping
- Directions: Take I20 east to Moreland exit. Head North on Moreland and then east (right) onto Memorial. Community is located on your left, between the Vannoy St Se and Dahlgren St Se Blocks. Visitors should park on Vannoy St Se, door is near intersection with Memorial. **1276 DAHLGREN LNE SE GPS WILL TAKE YOU TO THE WRONG ENTRANCE - Probably Best to GPS to "Private Label" on Memorial, as the townhome's front entrance/lockbox is located directly behind it on Vannoy Street.
- View: City
- Coordinates: 33.747824,-84.346293
School Information
- Elementary School: Toomer
- Middle School: King
- High School: MH Jackson Jr
Taxes and HOA Information
- Parcel Number: 15 208 03 210
- Tax Year: 2023
- Association Fee Includes: Insurance, Maintenance Structure, Maintenance Grounds, Management Fee, Other, Pest Control, Reserve Fund
- Tax Lot: X
Virtual Tour
Parking
- Open Parking: No
Interior and Exterior Features
Interior Features
- Cooling: Ceiling Fan(s), Central Air, Electric
- Heating: Electric
- Appliances: Cooktop, Dishwasher, Disposal, Electric Water Heater, Microwave, Refrigerator, Stainless Steel Appliance(s)
- Basement: None
- Fireplace Features: Family Room, Living Room
- Flooring: Vinyl
- Interior Features: Double Vanity, In-Law Floorplan, Split Bedroom Plan, Tray Ceiling(s), Walk-In Closet(s)
- Levels/Stories: Three Or More
- Kitchen Features: Solid Surface Counters
- Foundation: Slab
- Total Half Baths: 1
- Bathrooms Total Integer: 4
- Bathrooms Total Decimal: 3
Exterior Features
- Construction Materials: Other
- Roof Type: Composition
- Security Features: Gated Community, Security System
- Laundry Features: In Hall, Laundry Closet, Upper Level
- Pool Private: No
Property
Utilities
- Sewer: Public Sewer
- Utilities: Electricity Available, High Speed Internet, Sewer Available, Water Available
- Water Source: Public
- Electric: 220 Volts
Property and Assessments
- Home Warranty: Yes
- Property Condition: Resale
Green Features
- Green Energy Efficient: Thermostat
Lot Information
- Above Grade Finished Area: 2850
- Common Walls: 1 Common Wall
- Lot Features: Level
Multi Family
- Number of Units To Be Built: Square Feet
Rental
Rent Information
- Land Lease: Yes
Public Records for 1276 Dahlgren Lane SE
Tax Record
- 2023$2,238.00 ($186.50 / month)
Home Facts
- Beds3
- Baths3
- Total Finished SqFt2,850 SqFt
- Above Grade Finished2,850 SqFt
- StoriesThree Or More
- Lot Size0.0200 Acres
- StyleTownhouse
- Year Built2018
- APN15 208 03 210
- CountyDeKalb
- Fireplaces1


