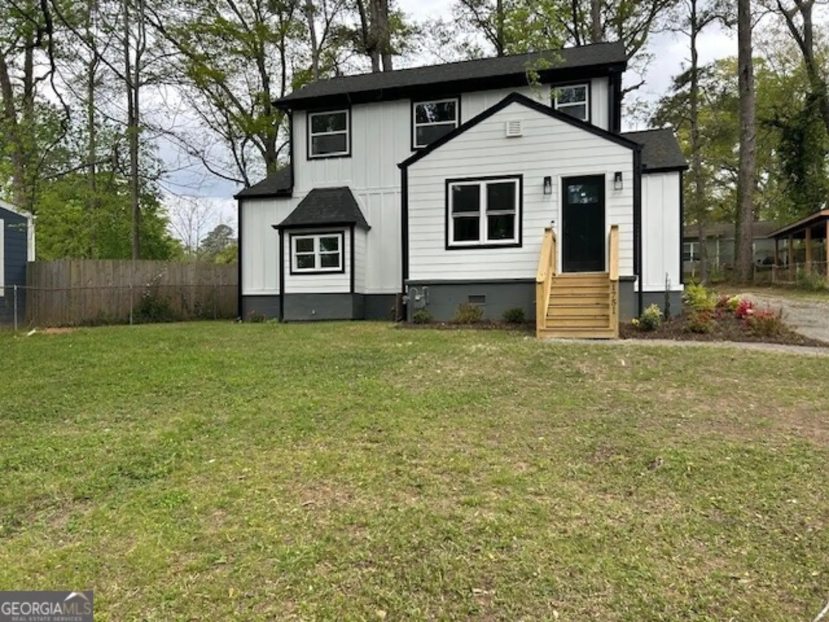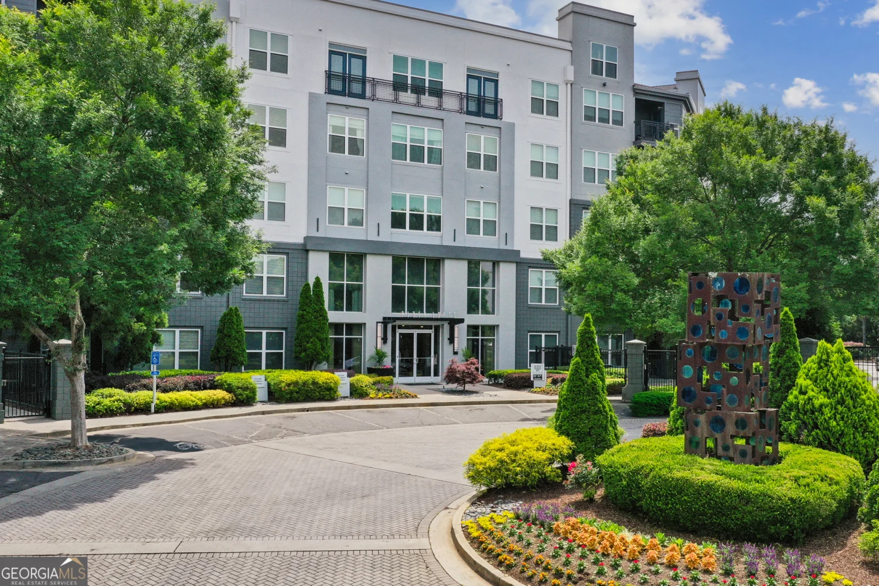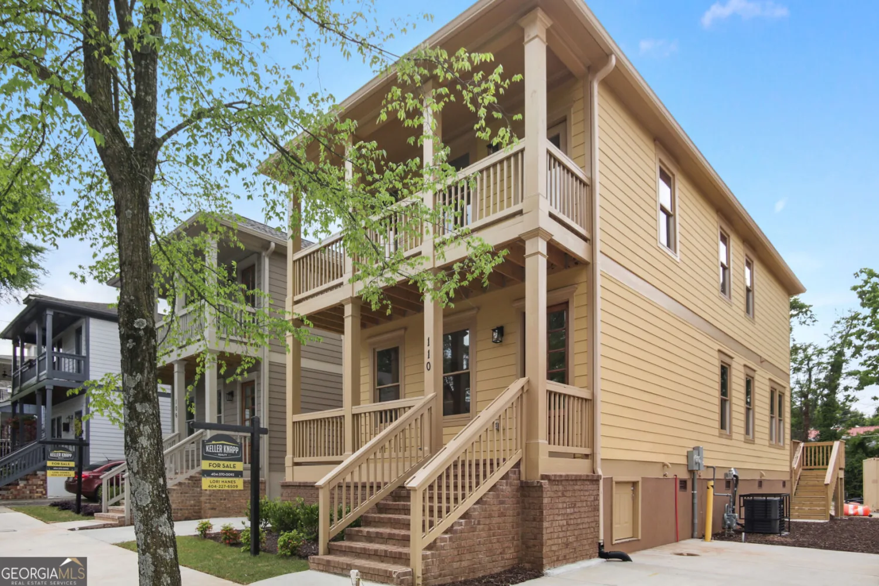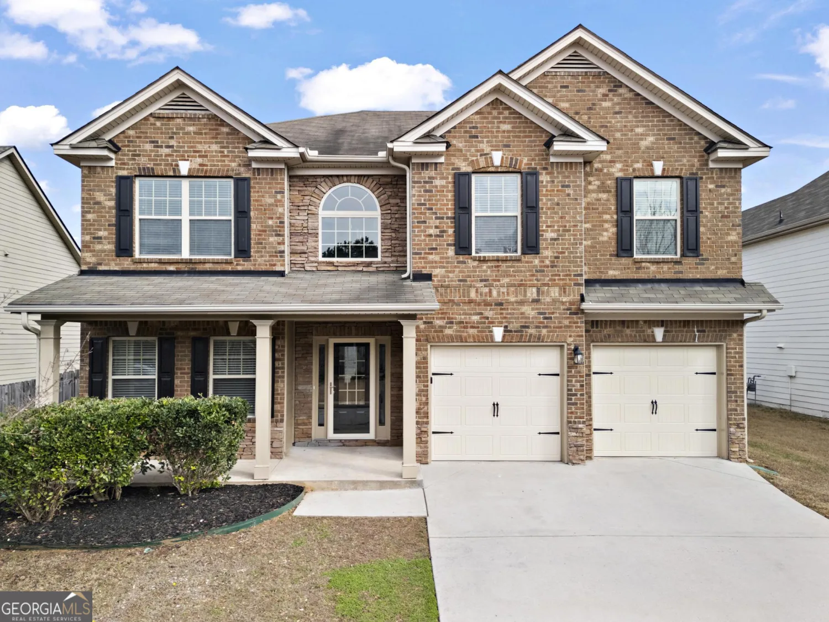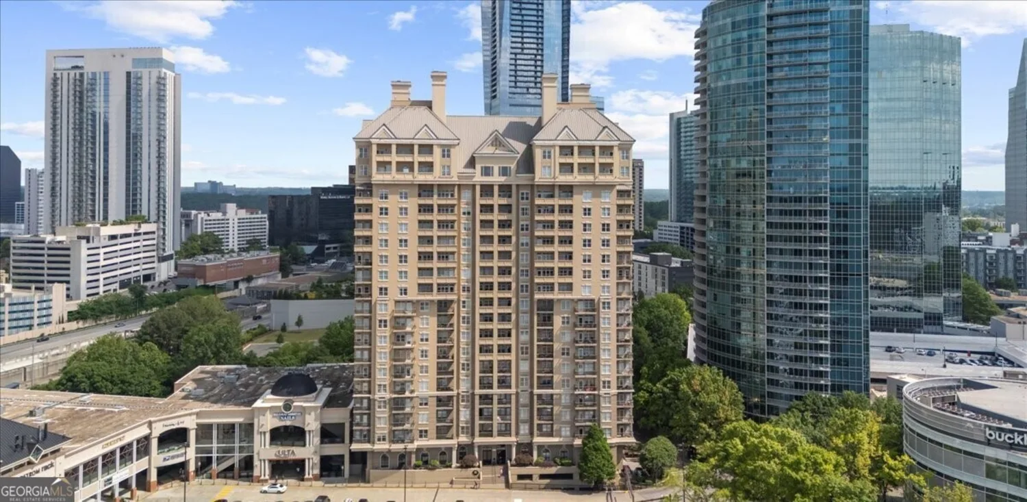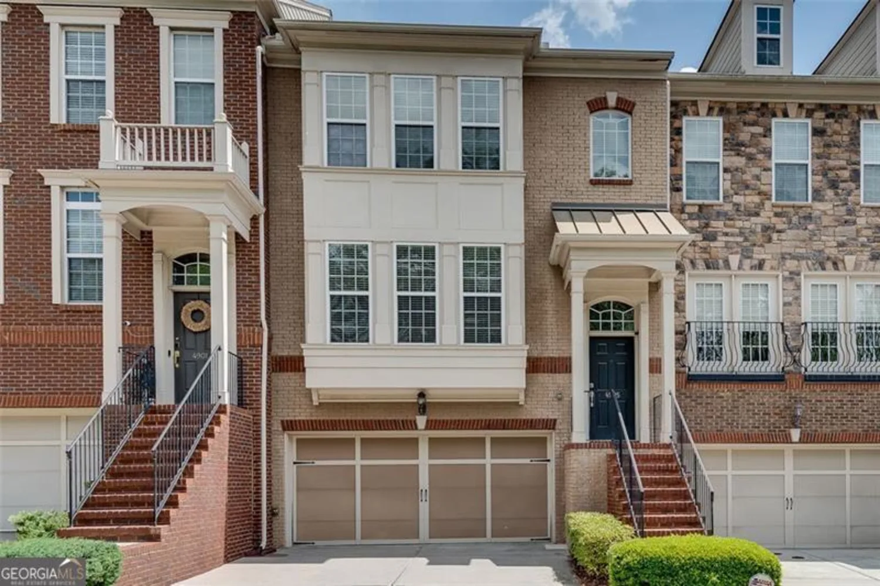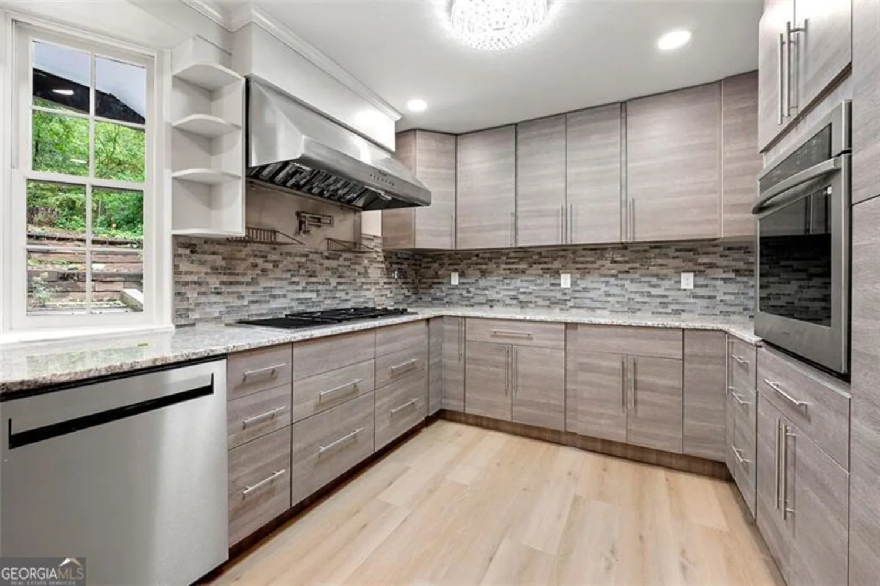1015 heatherbrooke laneAtlanta, GA 30324
1015 heatherbrooke laneAtlanta, GA 30324
Description
Step into this beautifully maintained 4 bedrooms, 4 bath End unit townhome offering a perfect blend of comfort and convenience across three spacious levels. There is crown molding, plantations shutters, 2 story entrance foyer and hardwood floors on the main and upper levels. Enjoy an open-concept main floor with abundant natural light, high ceilings, and a sleek kitchen featuring stainless steel appliances, quartz countertops, an island, pantry, and a laundry closet. There is an open concept Dining room open to the fireside living room, a small den that has a closet and a full bath so this could be used for an office or bedroom. There is a deck off the living room and a cozy screen porch off the den that has access to the deck as well. The third floor boasts a private primary suite with a custom walk-in closet and luxury bath features separate tub and shower, double vanities. Upstairs guest bedroom has an en-suite bath. The basement has a large, finished room with a closet, full bath, washer and dryer, small fridge and some cabinets with a private back door to the exterior. 2 Car attached garage with a storage closet. Conveniently located near shopping, dining, and major commuter routes Co this one has it all!
Property Details for 1015 Heatherbrooke Lane
- Subdivision ComplexHeatherbrooke
- Architectural StyleTraditional
- Parking FeaturesBasement, Garage, Garage Door Opener
- Property AttachedYes
LISTING UPDATED:
- StatusActive
- MLS #10498580
- Days on Site31
- Taxes$5,707 / year
- HOA Fees$5,100 / month
- MLS TypeResidential
- Year Built2000
- Lot Size0.03 Acres
- CountryFulton
LISTING UPDATED:
- StatusActive
- MLS #10498580
- Days on Site31
- Taxes$5,707 / year
- HOA Fees$5,100 / month
- MLS TypeResidential
- Year Built2000
- Lot Size0.03 Acres
- CountryFulton
Building Information for 1015 Heatherbrooke Lane
- StoriesThree Or More
- Year Built2000
- Lot Size0.0250 Acres
Payment Calculator
Term
Interest
Home Price
Down Payment
The Payment Calculator is for illustrative purposes only. Read More
Property Information for 1015 Heatherbrooke Lane
Summary
Location and General Information
- Community Features: Gated, Near Shopping
- Directions: Peachtree Road to South on Lennox to complex on the left. Once in the complex it is the last home on the right and you can park in front of the garage.
- View: City
- Coordinates: 33.828102,-84.353937
School Information
- Elementary School: Smith Primary/Elementary
- Middle School: Sutton
- High School: North Atlanta
Taxes and HOA Information
- Parcel Number: 0.0
- Tax Year: 2024
- Association Fee Includes: Maintenance Grounds
Virtual Tour
Parking
- Open Parking: No
Interior and Exterior Features
Interior Features
- Cooling: Ceiling Fan(s), Central Air
- Heating: Natural Gas
- Appliances: Disposal, Double Oven, Gas Water Heater, Refrigerator
- Basement: Bath Finished, Daylight, Exterior Entry, Finished, Partial
- Fireplace Features: Factory Built, Gas Log
- Flooring: Hardwood
- Interior Features: Double Vanity, High Ceilings, Roommate Plan
- Levels/Stories: Three Or More
- Kitchen Features: Breakfast Bar, Pantry
- Main Bedrooms: 1
- Bathrooms Total Integer: 4
- Main Full Baths: 1
- Bathrooms Total Decimal: 4
Exterior Features
- Construction Materials: Brick, Concrete
- Patio And Porch Features: Deck, Screened
- Roof Type: Composition
- Laundry Features: In Kitchen, Laundry Closet
- Pool Private: No
Property
Utilities
- Sewer: Public Sewer
- Utilities: Cable Available, Electricity Available, Natural Gas Available, Sewer Available, Underground Utilities, Water Available
- Water Source: Public
Property and Assessments
- Home Warranty: Yes
- Property Condition: Resale
Green Features
Lot Information
- Common Walls: 1 Common Wall
- Lot Features: Level
Multi Family
- Number of Units To Be Built: Square Feet
Rental
Rent Information
- Land Lease: Yes
Public Records for 1015 Heatherbrooke Lane
Tax Record
- 2024$5,707.00 ($475.58 / month)
Home Facts
- Beds4
- Baths4
- StoriesThree Or More
- Lot Size0.0250 Acres
- StyleTownhouse
- Year Built2000
- APN0.0
- CountyFulton
- Fireplaces1


