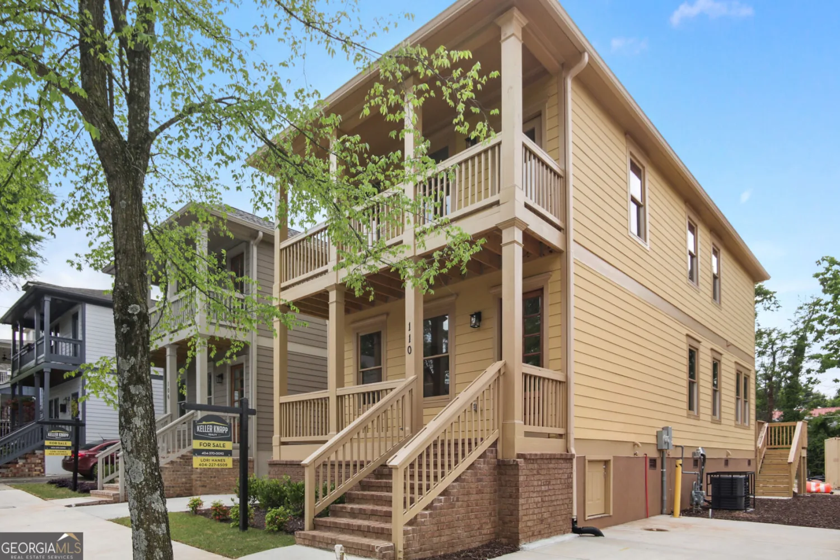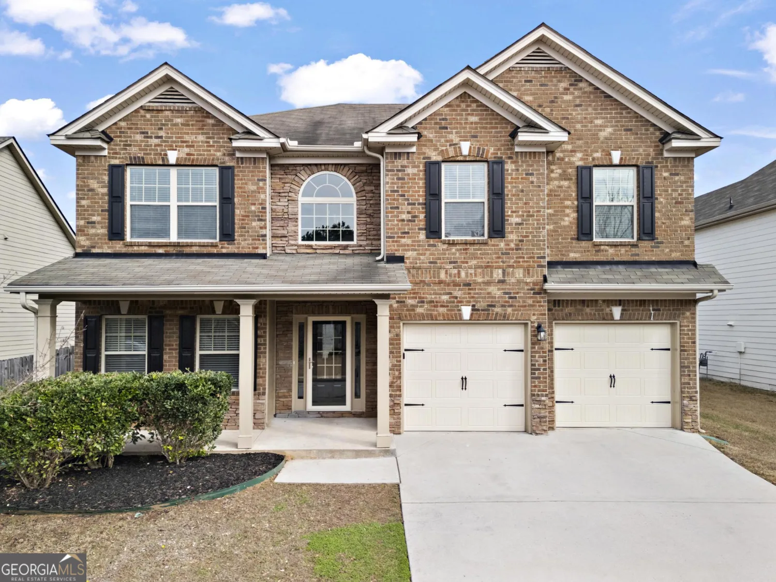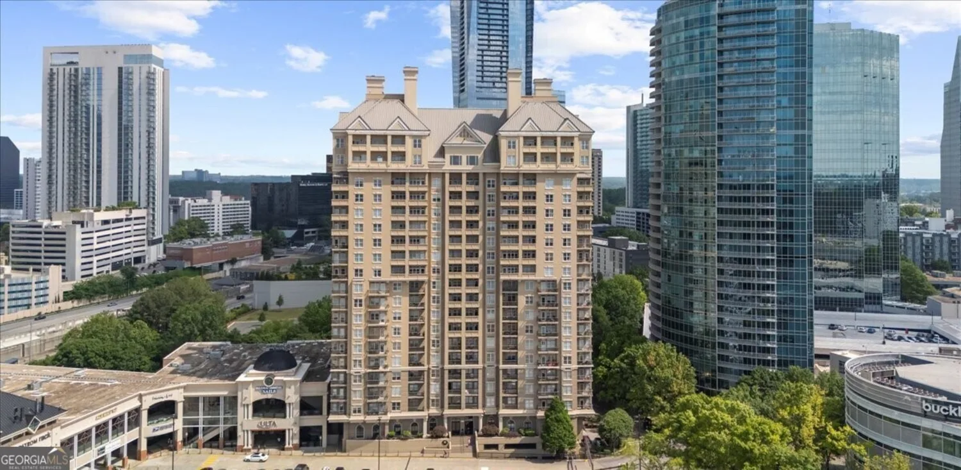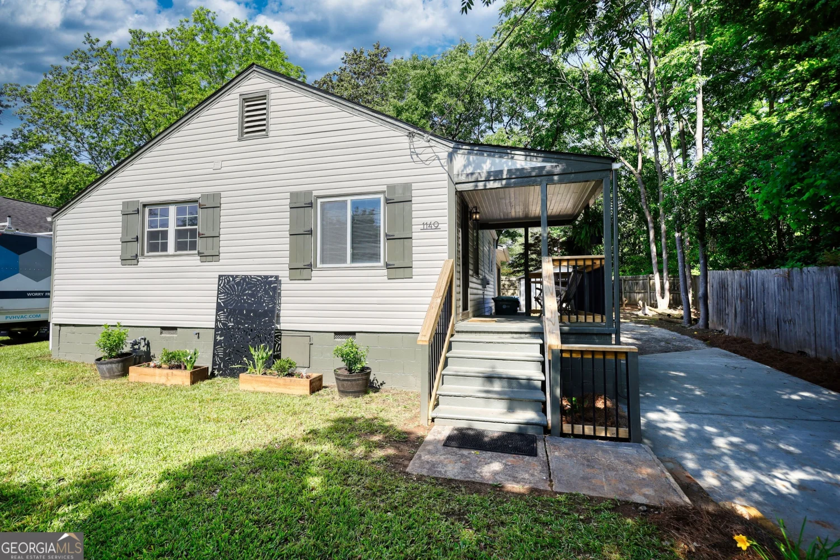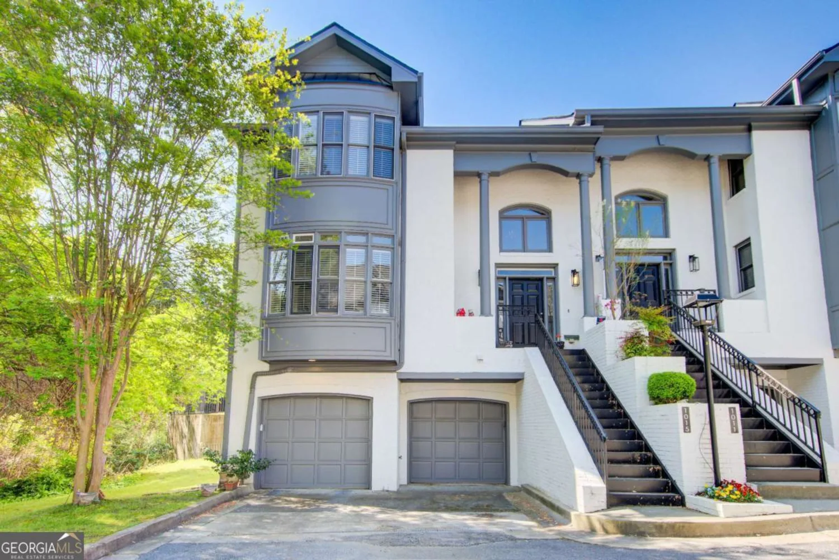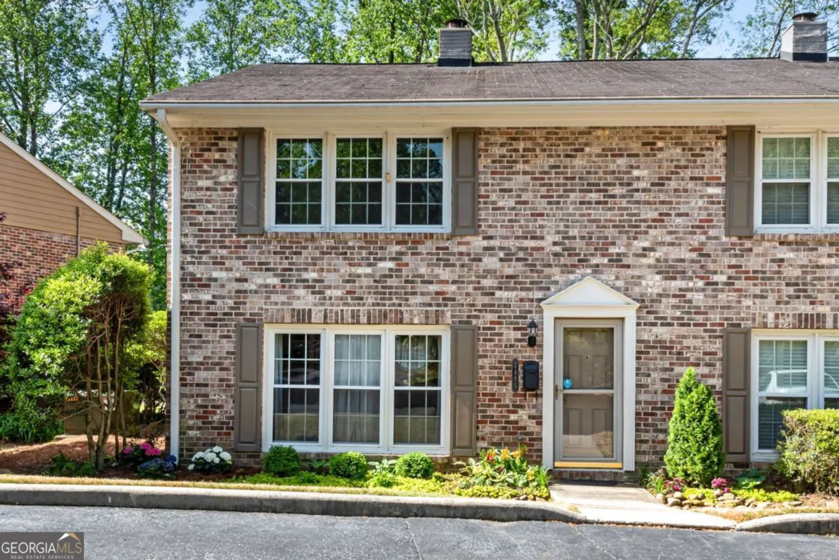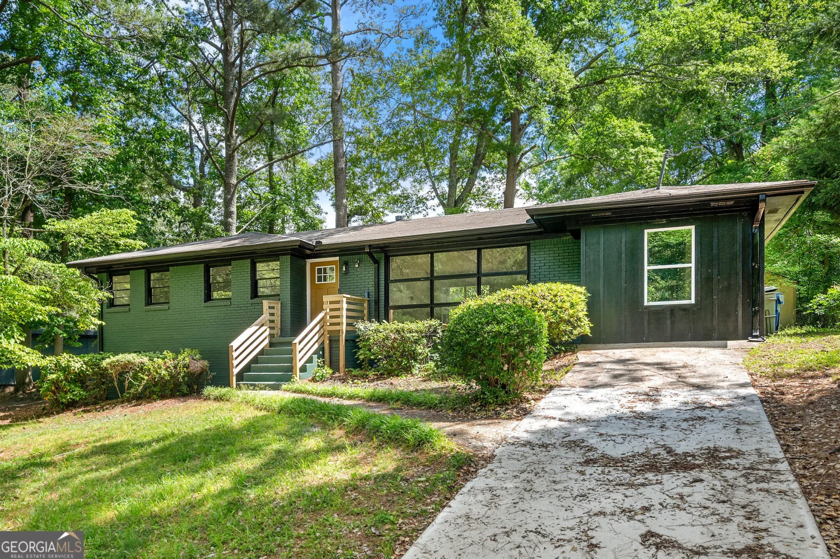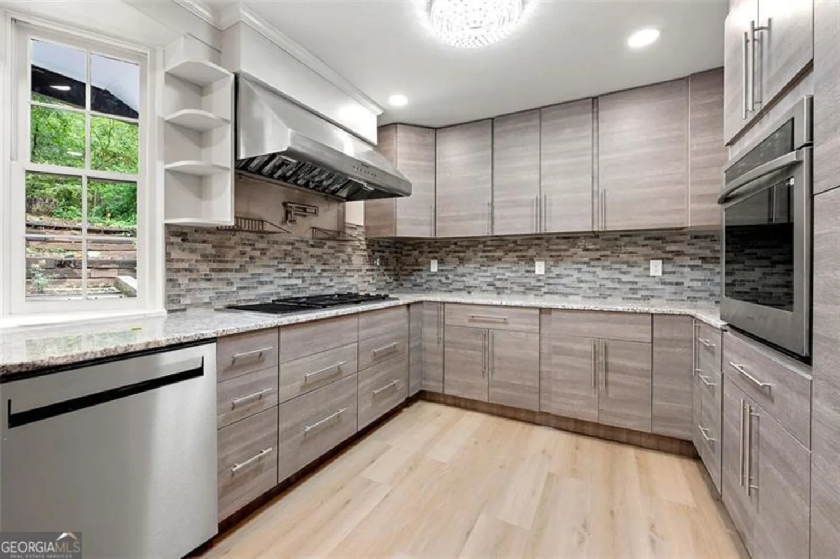4905 greylock walk se 21Atlanta, GA 30339
4905 greylock walk se 21Atlanta, GA 30339
Description
Welcome to this move-in-ready townhome, thoughtfully designed with stylish features throughout. The open-concept layout showcases hardwood floors and a chef's kitchen complete with granite countertops, stainless steel appliances, and a spacious island-perfect for casual entertaining and everyday living. Upstairs, the elegant primary suite offers a serene retreat with a spa-inspired bathroom featuring double vanities, a garden tub, separate shower, and a generously sized walk-in closet. On the lower level, a private guest bedroom with its own half bath provides a perfect space for visitors or a quiet home office. Enjoy outdoor living on the new, private deck just off the main living area, or take advantage of the community amenities, including a sparkling pool and a fenced dog park. Combining modern comfort with unbeatable convenience, this home is located in sought-after Cobb County, offering low taxes and easy access to top-tier shopping, dining, and major highways.
Property Details for 4905 GREYLOCK Walk SE 21
- Subdivision ComplexWestbury at Vinings
- Architectural StyleBrick Front
- Num Of Parking Spaces2
- Parking FeaturesGarage Door Opener, Garage
- Property AttachedNo
LISTING UPDATED:
- StatusActive
- MLS #10507876
- Days on Site18
- Taxes$4,488 / year
- HOA Fees$220 / month
- MLS TypeResidential
- Year Built2010
- Lot Size0.02 Acres
- CountryCobb
LISTING UPDATED:
- StatusActive
- MLS #10507876
- Days on Site18
- Taxes$4,488 / year
- HOA Fees$220 / month
- MLS TypeResidential
- Year Built2010
- Lot Size0.02 Acres
- CountryCobb
Building Information for 4905 GREYLOCK Walk SE 21
- StoriesThree Or More
- Year Built2010
- Lot Size0.0210 Acres
Payment Calculator
Term
Interest
Home Price
Down Payment
The Payment Calculator is for illustrative purposes only. Read More
Property Information for 4905 GREYLOCK Walk SE 21
Summary
Location and General Information
- Community Features: Pool
- Directions: I-285 to Atlanta Rd., South on Atlanta Rd., Right onto North Church Ln, Right on Ashwicke Dr., Left on Ridgemont Walk, Right on Hadlow Ln, Right on Greylock Walk
- Coordinates: 33.832864,-84.484139
School Information
- Elementary School: Nickajack
- Middle School: Campbell
- High School: Campbell
Taxes and HOA Information
- Parcel Number: 17082401410
- Tax Year: 2024
- Association Fee Includes: Maintenance Grounds, Trash, Water
- Tax Lot: 120
Virtual Tour
Parking
- Open Parking: No
Interior and Exterior Features
Interior Features
- Cooling: Central Air
- Heating: Central
- Appliances: Dishwasher, Disposal, Refrigerator, Microwave
- Basement: Bath Finished, Finished
- Flooring: Carpet, Hardwood, Tile
- Interior Features: High Ceilings
- Levels/Stories: Three Or More
- Kitchen Features: Kitchen Island, Solid Surface Counters
- Total Half Baths: 2
- Bathrooms Total Integer: 4
- Bathrooms Total Decimal: 3
Exterior Features
- Construction Materials: Other
- Patio And Porch Features: Deck
- Roof Type: Composition
- Laundry Features: In Basement
- Pool Private: No
Property
Utilities
- Sewer: Public Sewer
- Utilities: Electricity Available, High Speed Internet, Natural Gas Available, Sewer Connected
- Water Source: Public
- Electric: 220 Volts
Property and Assessments
- Home Warranty: Yes
- Property Condition: Resale
Green Features
Lot Information
- Above Grade Finished Area: 1872
- Lot Features: Level
Multi Family
- # Of Units In Community: 21
- Number of Units To Be Built: Square Feet
Rental
Rent Information
- Land Lease: Yes
Public Records for 4905 GREYLOCK Walk SE 21
Tax Record
- 2024$4,488.00 ($374.00 / month)
Home Facts
- Beds4
- Baths2
- Total Finished SqFt2,784 SqFt
- Above Grade Finished1,872 SqFt
- Below Grade Finished912 SqFt
- StoriesThree Or More
- Lot Size0.0210 Acres
- StyleTownhouse
- Year Built2010
- APN17082401410
- CountyCobb
- Fireplaces1


