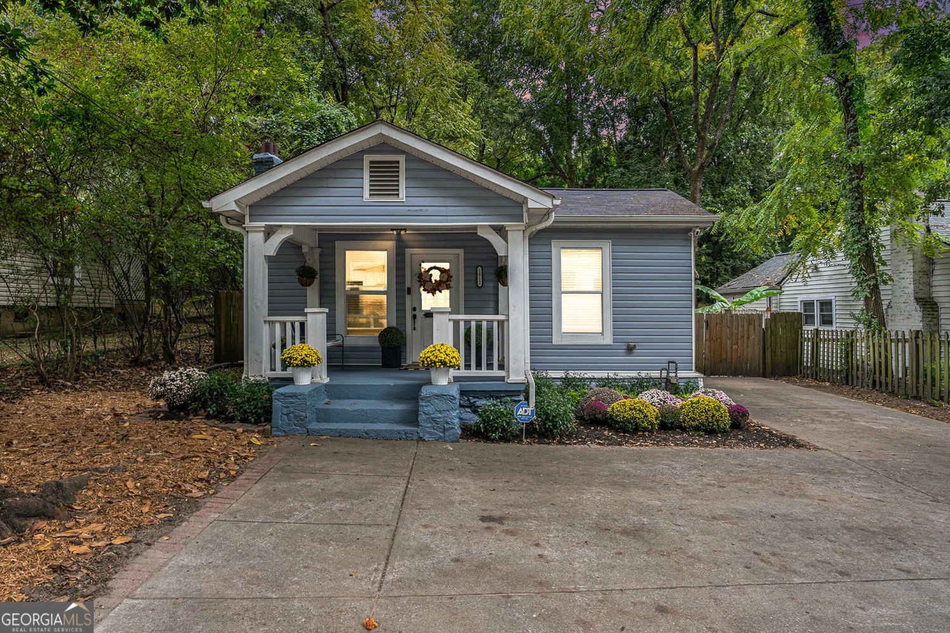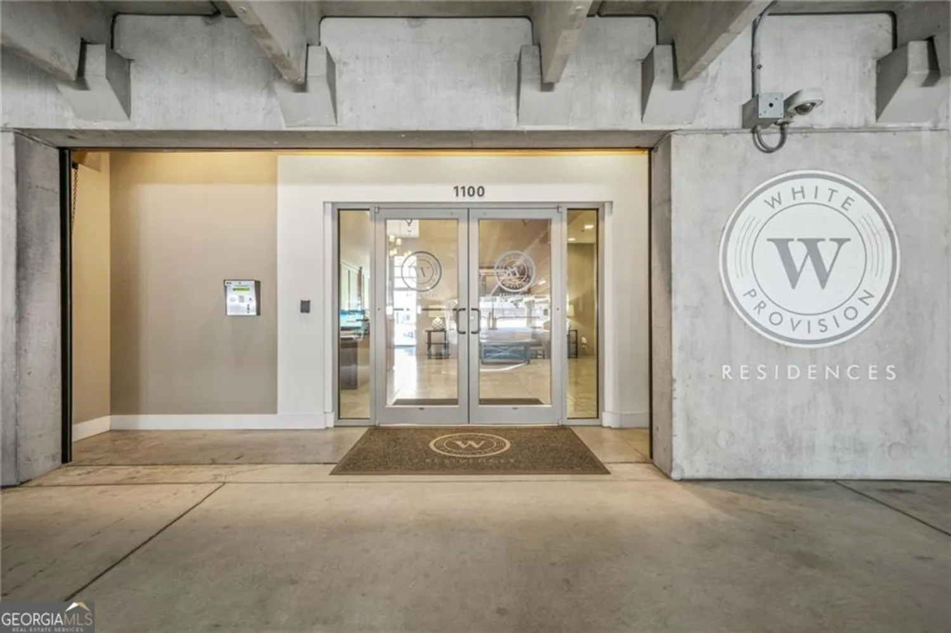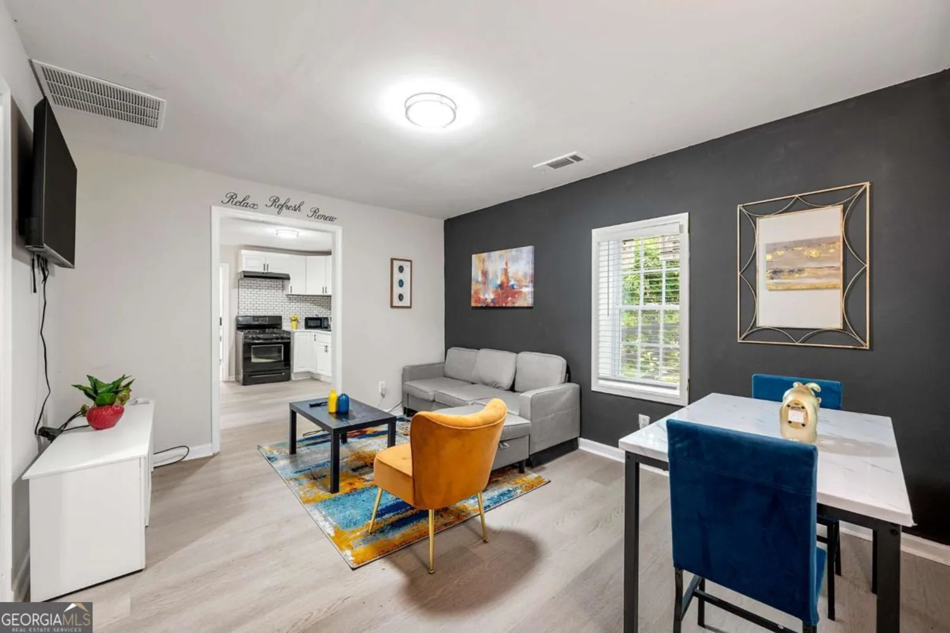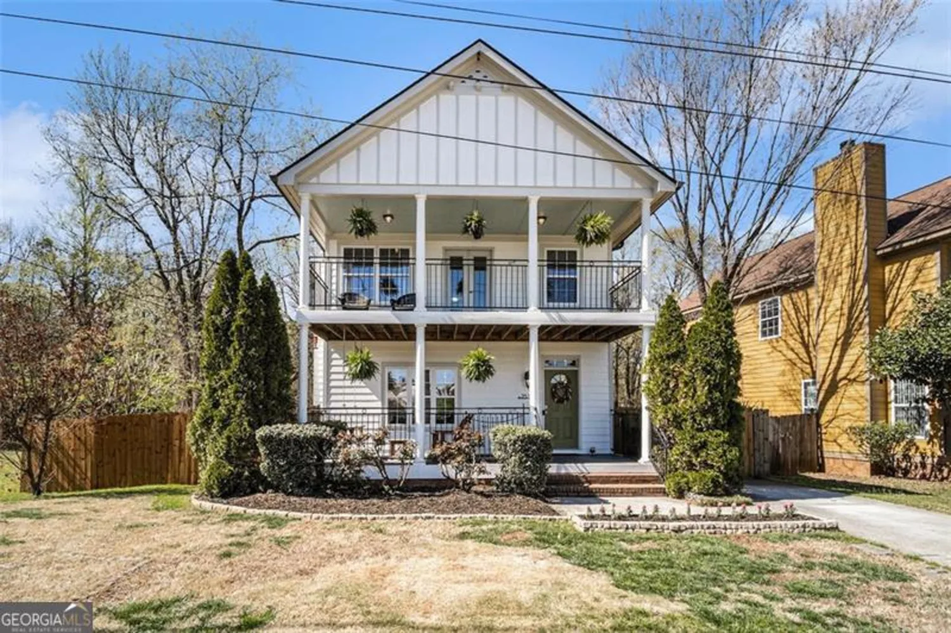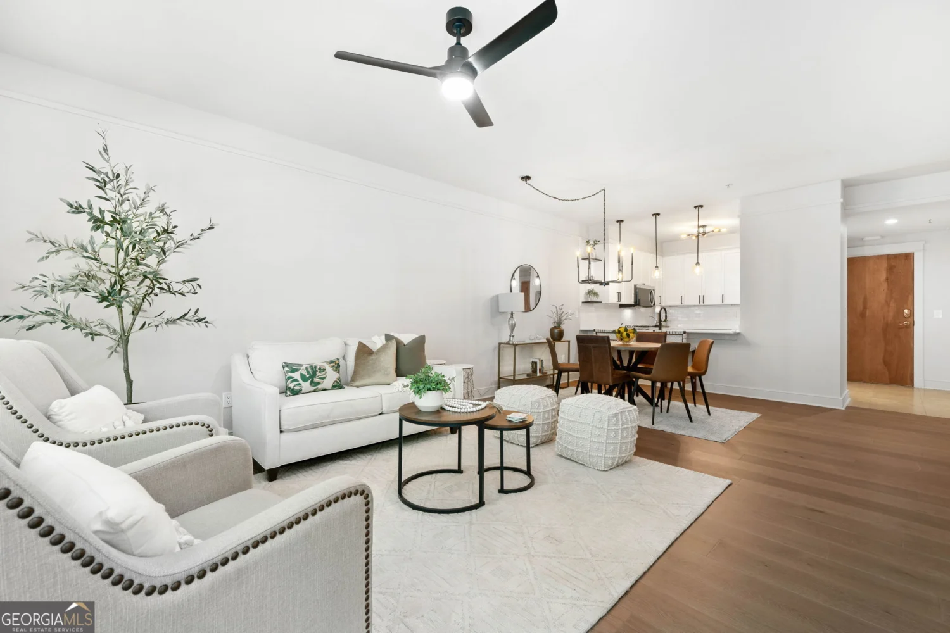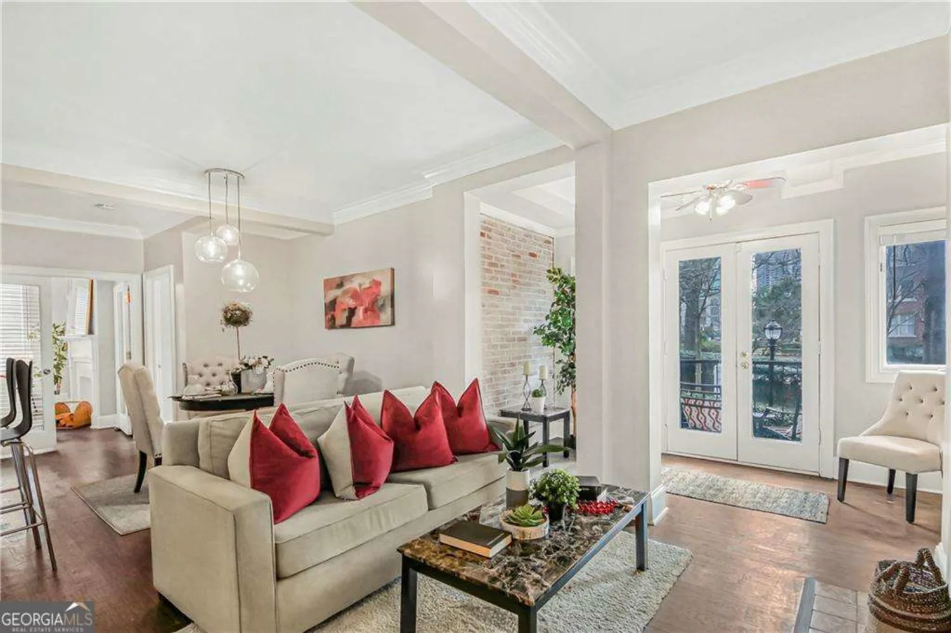4379 shamrock driveAtlanta, GA 30349
$400,000Price
5Beds
4Baths
4,304 Sq.Ft.$93 / Sq.Ft.
4,304Sq.Ft.
$93per Sq.Ft.
$400,000Price
5Beds
4Baths
4,304$92.94 / Sq.Ft.
4379 shamrock driveAtlanta, GA 30349
Description
HOME ON HOLD. NO SHOWINGS UNTIL FURTHER NOTICE.
Property Details for 4379 Shamrock Drive
- Subdivision ComplexRetreat at Jones Mill
- Architectural StyleTraditional
- Parking FeaturesAttached, Garage, Garage Door Opener, Kitchen Level
- Property AttachedYes
LISTING UPDATED:
- StatusActive
- MLS #10493282
- Days on Site30
- Taxes$5,164.55 / year
- HOA Fees$250 / month
- MLS TypeResidential
- Year Built2006
- Lot Size0.20 Acres
- CountryFulton
LISTING UPDATED:
- StatusActive
- MLS #10493282
- Days on Site30
- Taxes$5,164.55 / year
- HOA Fees$250 / month
- MLS TypeResidential
- Year Built2006
- Lot Size0.20 Acres
- CountryFulton
Building Information for 4379 Shamrock Drive
- StoriesTwo
- Year Built2006
- Lot Size0.2000 Acres
Payment Calculator
$2,580 per month30 year fixed, 7.00% Interest
Principal and Interest$2,128.97
Property Taxes$430.38
HOA Dues$20.83
Term
Interest
Home Price
Down Payment
The Payment Calculator is for illustrative purposes only. Read More
Property Information for 4379 Shamrock Drive
Summary
Location and General Information
- Community Features: None
- Directions: GPS Friendly.
- Coordinates: 33.633888,-84.598932
School Information
- Elementary School: Wolf Creek
- Middle School: Renaissance
- High School: Langston Hughes
Taxes and HOA Information
- Parcel Number: 09F410501640748
- Tax Year: 2022
- Association Fee Includes: Maintenance Grounds
- Tax Lot: 73
Virtual Tour
Parking
- Open Parking: No
Interior and Exterior Features
Interior Features
- Cooling: Ceiling Fan(s), Central Air, Electric
- Heating: Central, Electric, Forced Air
- Appliances: Dishwasher, Dryer, Gas Water Heater, Microwave, Oven/Range (Combo), Refrigerator, Washer
- Basement: None
- Fireplace Features: Family Room
- Flooring: Carpet, Laminate, Tile
- Interior Features: Double Vanity, Separate Shower, Soaking Tub, Tile Bath, Tray Ceiling(s)
- Levels/Stories: Two
- Kitchen Features: Breakfast Bar, Breakfast Room
- Main Bedrooms: 1
- Bathrooms Total Integer: 4
- Main Full Baths: 1
- Bathrooms Total Decimal: 4
Exterior Features
- Construction Materials: Brick, Other
- Roof Type: Composition
- Laundry Features: In Hall, Upper Level
- Pool Private: No
Property
Utilities
- Sewer: Public Sewer
- Utilities: Cable Available, Sewer Connected
- Water Source: Public
Property and Assessments
- Home Warranty: Yes
- Property Condition: Resale
Green Features
Lot Information
- Above Grade Finished Area: 4304
- Common Walls: No Common Walls
- Lot Features: Level, Private
Multi Family
- Number of Units To Be Built: Square Feet
Rental
Rent Information
- Land Lease: Yes
Public Records for 4379 Shamrock Drive
Tax Record
- 2022$5,164.55 ($430.38 / month)
Home Facts
- Beds5
- Baths4
- Total Finished SqFt4,304 SqFt
- Above Grade Finished4,304 SqFt
- StoriesTwo
- Lot Size0.2000 Acres
- StyleSingle Family Residence
- Year Built2006
- APN09F410501640748
- CountyFulton
- Fireplaces1


