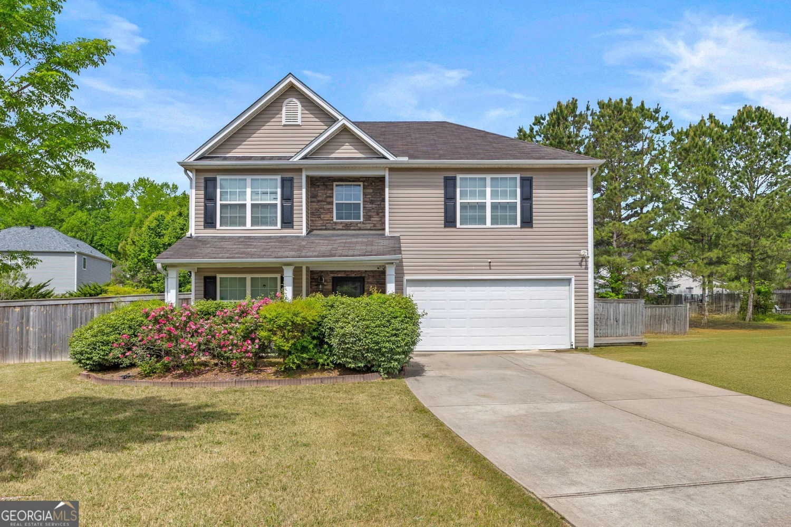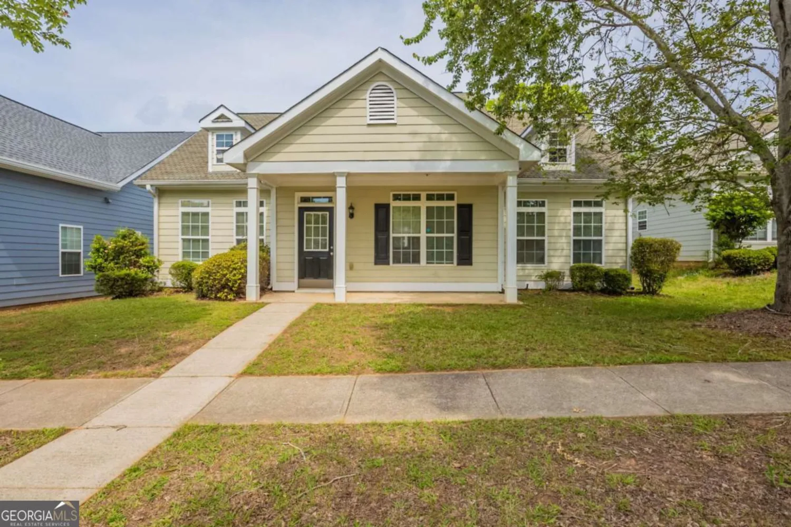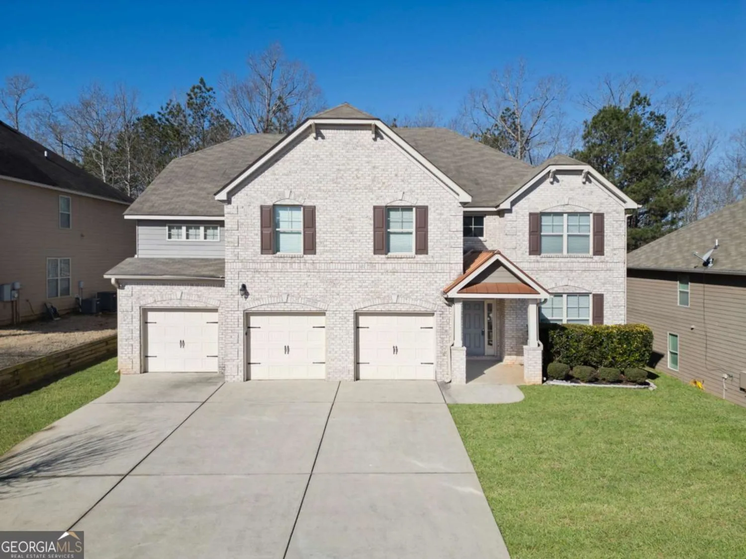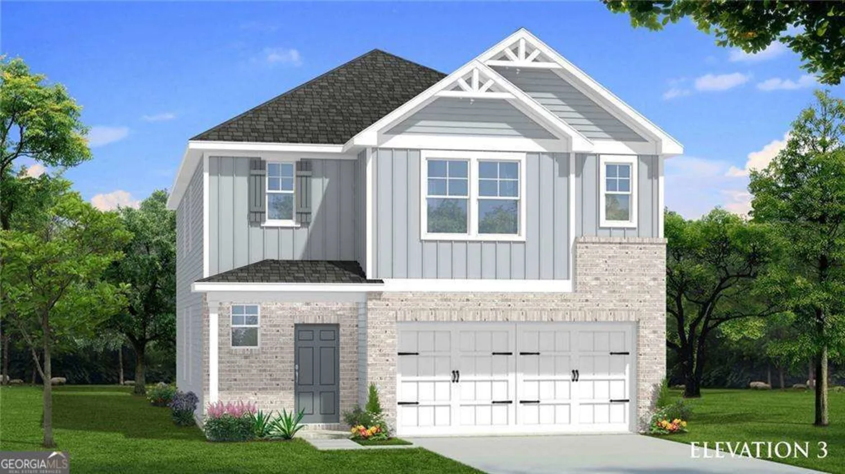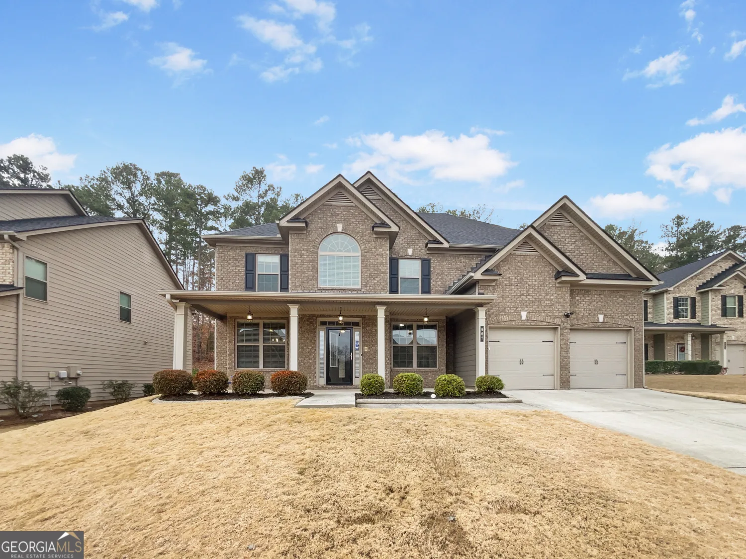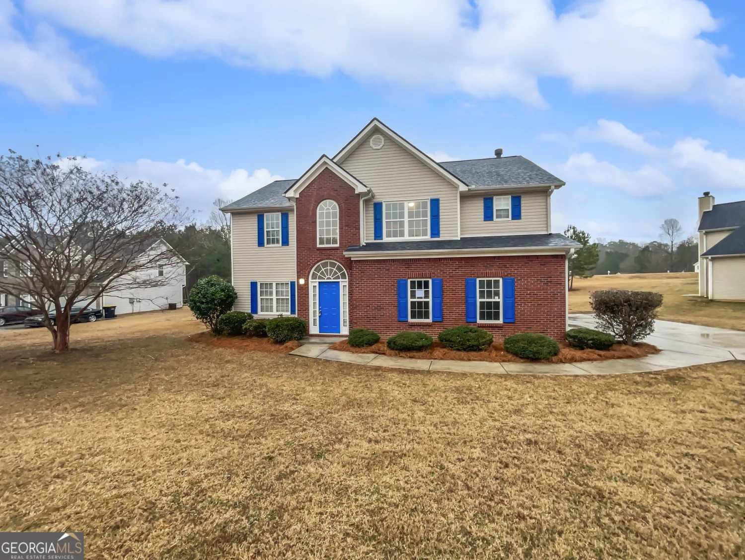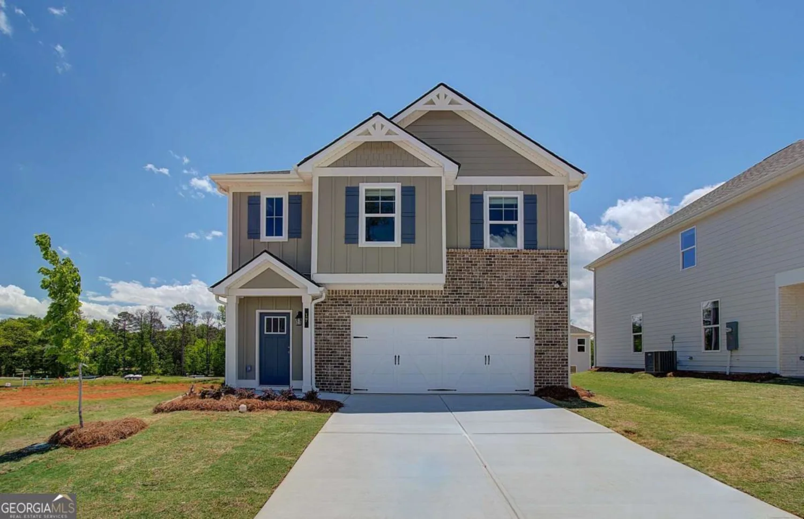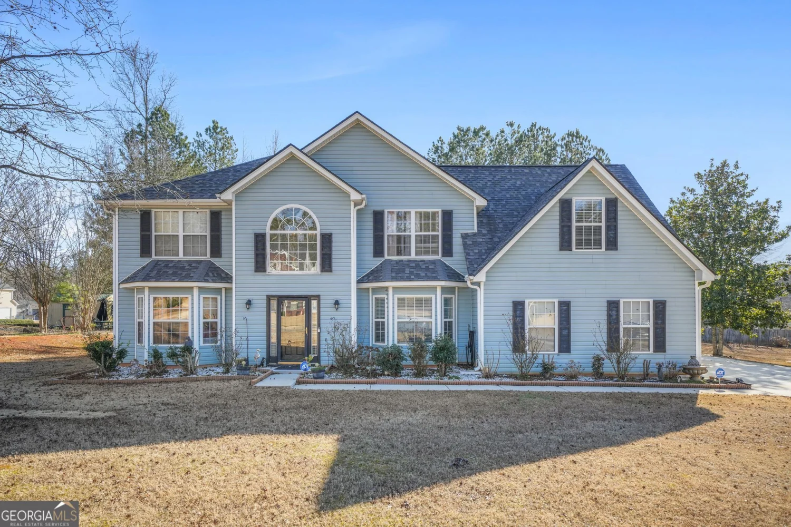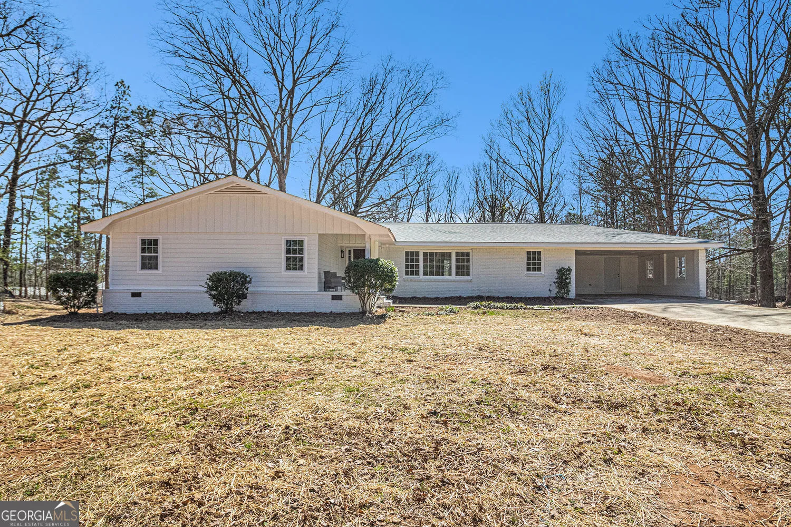8205 bluewater driveFairburn, GA 30213
8205 bluewater driveFairburn, GA 30213
Description
Located in Fairburn, GA, 8205 Bluewater Drive is a two-story home on a corner lot in the desirable Oaks at Cedar Grove community. This Belhaven floorplan is well designed with 4 bedrooms and 2.5 bathrooms in the 1,991 square feet. From the quaint front porch, the front foyer opens directly to a flex room that can be used as an office space or dining room to gather with family and friends. As you make your way through the front hallway, you will pass a powder room directly across from the staircase. Relax and unwind in the large, open concept great room. The great room flows easily into the beautiful kitchen that boasts granite countertops, stainless-steel appliances, and finely crafted cabinets. Up the stairs you'll run directly into the laundry room. To the right is the spacious primary suite bedroom. Homeowners can enjoy the luxury bathroom with dual vanity and a large walk-in closet. 3 additional bedrooms and a dual vanity bathroom make up the rest of the second floor. Schedule an appointment to tour 8205 Bluewater Drive in Oaks at Cedar Grove today!
Property Details for 8205 Bluewater Drive
- Subdivision ComplexOaks At Cedar Grove
- Architectural StyleA-Frame, Craftsman
- Parking FeaturesGarage
- Property AttachedYes
LISTING UPDATED:
- StatusPending
- MLS #10493712
- Days on Site56
- Taxes$1 / year
- HOA Fees$750 / month
- MLS TypeResidential
- Year Built2025
- CountryFulton
LISTING UPDATED:
- StatusPending
- MLS #10493712
- Days on Site56
- Taxes$1 / year
- HOA Fees$750 / month
- MLS TypeResidential
- Year Built2025
- CountryFulton
Building Information for 8205 Bluewater Drive
- StoriesTwo
- Year Built2025
- Lot Size0.0000 Acres
Payment Calculator
Term
Interest
Home Price
Down Payment
The Payment Calculator is for illustrative purposes only. Read More
Property Information for 8205 Bluewater Drive
Summary
Location and General Information
- Community Features: Clubhouse, Playground, Pool, Sidewalks, Street Lights
- Directions: Take I-85 to S. Fulton Parkway. Exit right into Cedar Grove Road. Turn right into the community. House is at the end of the street on the right
- Coordinates: 33.612179,-84.653528
School Information
- Elementary School: Renaissance
- Middle School: Renaissance
- High School: Langston Hughes
Taxes and HOA Information
- Parcel Number: 0.0
- Tax Year: 2025
- Association Fee Includes: Management Fee, Swimming, Tennis
- Tax Lot: 293
Virtual Tour
Parking
- Open Parking: No
Interior and Exterior Features
Interior Features
- Cooling: Electric, Zoned
- Heating: Electric, Zoned
- Appliances: Dishwasher, Microwave
- Basement: Bath/Stubbed, Full, Interior Entry, Unfinished
- Fireplace Features: Family Room
- Flooring: Carpet, Hardwood, Vinyl
- Interior Features: Double Vanity, High Ceilings, Separate Shower, Soaking Tub, Walk-In Closet(s)
- Levels/Stories: Two
- Window Features: Double Pane Windows
- Kitchen Features: Breakfast Area, Kitchen Island, Solid Surface Counters, Walk-in Pantry
- Foundation: Slab
- Total Half Baths: 1
- Bathrooms Total Integer: 3
- Bathrooms Total Decimal: 2
Exterior Features
- Construction Materials: Other
- Patio And Porch Features: Porch
- Roof Type: Composition
- Security Features: Carbon Monoxide Detector(s), Key Card Entry, Smoke Detector(s)
- Laundry Features: Other
- Pool Private: No
Property
Utilities
- Sewer: Public Sewer
- Utilities: Cable Available, Electricity Available, Phone Available, Underground Utilities, Water Available
- Water Source: Public
Property and Assessments
- Home Warranty: Yes
- Property Condition: Under Construction
Green Features
Lot Information
- Above Grade Finished Area: 1991
- Common Walls: No Common Walls
- Lot Features: Corner Lot, None
Multi Family
- Number of Units To Be Built: Square Feet
Rental
Rent Information
- Land Lease: Yes
Public Records for 8205 Bluewater Drive
Tax Record
- 2025$1.00 ($0.08 / month)
Home Facts
- Beds4
- Baths2
- Total Finished SqFt1,991 SqFt
- Above Grade Finished1,991 SqFt
- StoriesTwo
- Lot Size0.0000 Acres
- StyleSingle Family Residence
- Year Built2025
- APN0.0
- CountyFulton


